12112 Blueway Avenue, Oklahoma City, OK 73162
Local realty services provided by:Better Homes and Gardens Real Estate Paramount
Listed by:joseph keck
Office:keller williams realty elite
MLS#:1197672
Source:OK_OKC
12112 Blueway Avenue,Oklahoma City, OK 73162
$200,000
- 3 Beds
- 2 Baths
- 2,044 sq. ft.
- Single family
- Active
Price summary
- Price:$200,000
- Price per sq. ft.:$97.85
About this home
Calling all INVESTORS & DIYers! Close to Paycom, Mercy Hospital, and a short distance to NW Expressway. If you love to restore or bring homes back to life this one is for you! Located in PIEDMONT SCHOOL DISTRICT. NEW ROOF and full gutters (March 2025). Lots of square footage for the price with tons of potential. There are two large living areas and a formal dining room. Vaulted ceilings in the primary living area make the space feel open and airy. A beautiful brick fireplace is anchored by 2 solid-wood built-ins on either side. The kitchen is open yet defined for easy flow and function. The spacious primary suite features a walk in closet and an oversized bath with a built-in vanity and plenty of space to install a walk-in shower and soaker tub. Other perks include an in-ground storm shelter, a large laundry room (with plenty of room to add a mud bench and/or folding table), and a 2 car garage. This home is packed with potential in a great location. You just need to bring your vision and make it yours! Schedule a private showing today!! Seller is a Licensed Real Estate Agent LIC# 200658
Contact an agent
Home facts
- Year built:1986
- Listing ID #:1197672
- Added:1 day(s) ago
- Updated:October 26, 2025 at 06:08 PM
Rooms and interior
- Bedrooms:3
- Total bathrooms:2
- Full bathrooms:2
- Living area:2,044 sq. ft.
Heating and cooling
- Cooling:Central Electric
- Heating:Central Gas
Structure and exterior
- Roof:Composition
- Year built:1986
- Building area:2,044 sq. ft.
- Lot area:0.14 Acres
Schools
- High school:Piedmont HS
- Middle school:Piedmont MS
- Elementary school:Stone Ridge ES
Utilities
- Water:Public
Finances and disclosures
- Price:$200,000
- Price per sq. ft.:$97.85
New listings near 12112 Blueway Avenue
- New
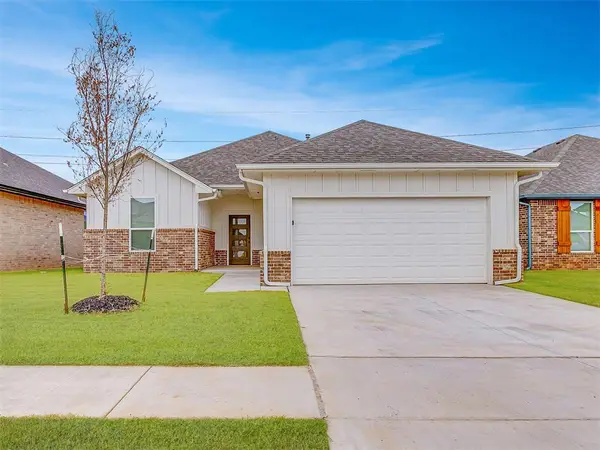 $315,900Active3 beds 2 baths1,604 sq. ft.
$315,900Active3 beds 2 baths1,604 sq. ft.8301 NW 163rd Terrace, Edmond, OK 73013
MLS# 1197429Listed by: CADENCE REAL ESTATE - New
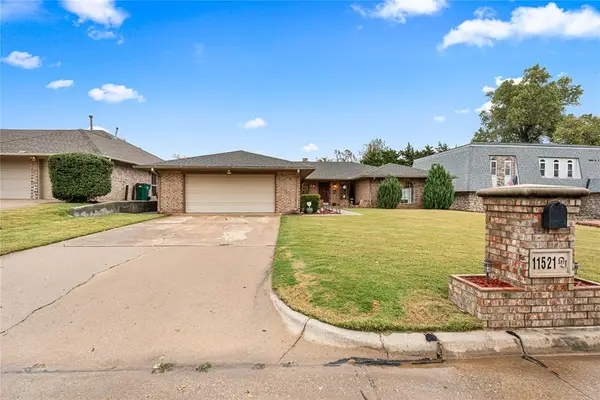 $265,000Active3 beds 3 baths2,203 sq. ft.
$265,000Active3 beds 3 baths2,203 sq. ft.11521 Carriage Drive, Yukon, OK 73099
MLS# 1196913Listed by: ATRIUM REALTY - New
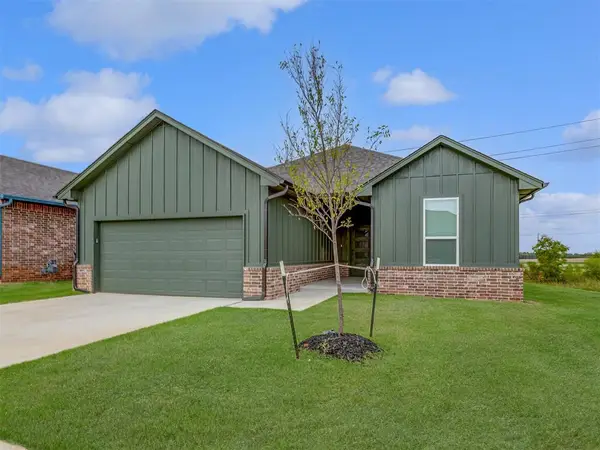 $335,900Active3 beds 2 baths1,703 sq. ft.
$335,900Active3 beds 2 baths1,703 sq. ft.8225 NW 163rd Terrace, Edmond, OK 73013
MLS# 1197724Listed by: CADENCE REAL ESTATE - New
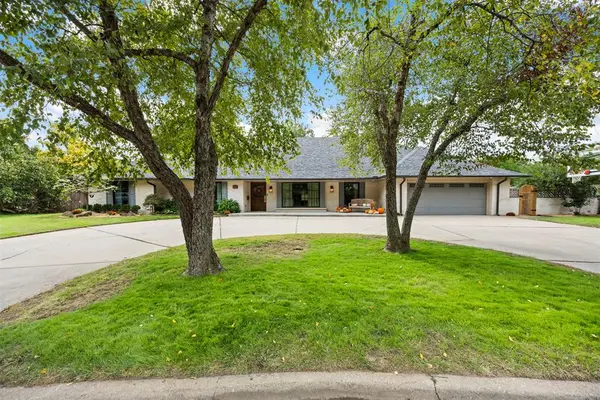 $965,000Active5 beds 4 baths3,767 sq. ft.
$965,000Active5 beds 4 baths3,767 sq. ft.3024 Rossmore Place, Oklahoma City, OK 73120
MLS# 1197843Listed by: METRO FIRST EXECUTIVES - New
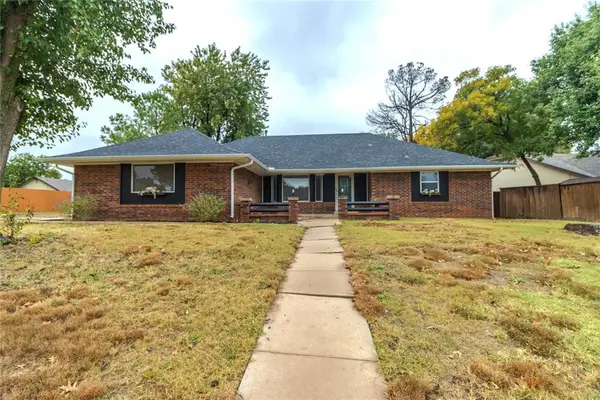 $270,000Active3 beds 2 baths2,044 sq. ft.
$270,000Active3 beds 2 baths2,044 sq. ft.9901 Hummingbird Lane, Oklahoma City, OK 73162
MLS# 1197379Listed by: CAPITAL REAL ESTATE - OKC - Open Sun, 2 to 4pmNew
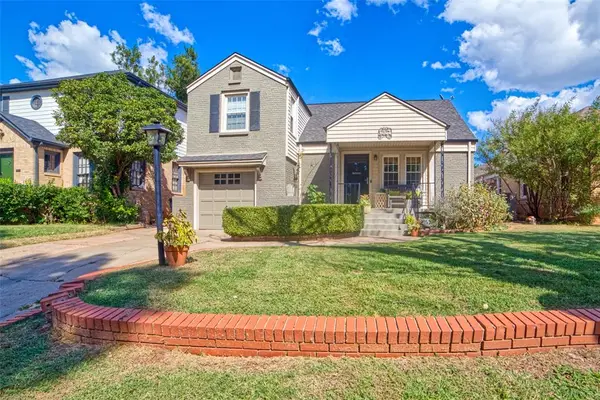 $285,000Active3 beds 2 baths1,601 sq. ft.
$285,000Active3 beds 2 baths1,601 sq. ft.3004 N Venice Boulevard, Oklahoma City, OK 73107
MLS# 1197685Listed by: KELLER WILLIAMS CENTRAL OK ED - New
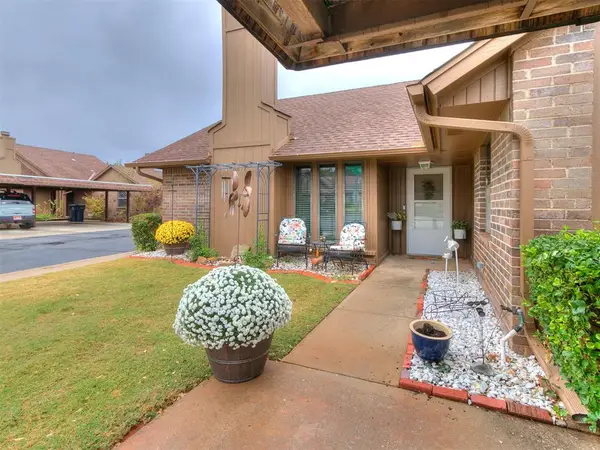 $154,999Active2 beds 2 baths1,134 sq. ft.
$154,999Active2 beds 2 baths1,134 sq. ft.6815 NW 64th Terrace, Oklahoma City, OK 73132
MLS# 1197822Listed by: COPPER CREEK REAL ESTATE - New
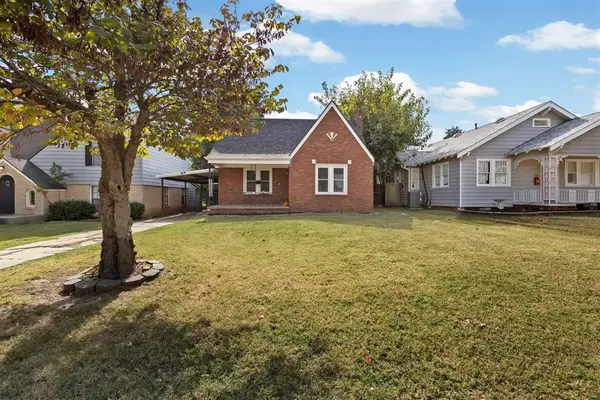 $224,900Active2 beds 2 baths1,136 sq. ft.
$224,900Active2 beds 2 baths1,136 sq. ft.2124 NW 29th Street, Oklahoma City, OK 73107
MLS# 1197653Listed by: STETSON BENTLEY - New
 $280,000Active3 beds 2 baths1,553 sq. ft.
$280,000Active3 beds 2 baths1,553 sq. ft.16012 Deer Ct Court, Edmond, OK 73013
MLS# 1197743Listed by: SALT REAL ESTATE INC
