5952 N Sapulpa Avenue, Oklahoma City, OK 73112
Local realty services provided by:Better Homes and Gardens Real Estate Paramount
Listed by:cindi davison
Office:mk partners inc
MLS#:1196052
Source:OK_OKC
5952 N Sapulpa Avenue,Oklahoma City, OK 73112
$239,900
- 3 Beds
- 2 Baths
- 1,580 sq. ft.
- Single family
- Active
Price summary
- Price:$239,900
- Price per sq. ft.:$151.84
About this home
OPEN HOUSE SUNDAY OCTOBER 19 2:00 - 4:00 Welcome to this charming 3-bedroom home with an office, ideally located in a quiet, established neighborhood just minutes from I-44, Northwest Expressway, and downtown. Enjoy the convenience of being within walking distance to Coronado Heights Elementary School, a local award-winning school known for its excellence.
The office space can be used as a second living room, a formal dining room or an office. There are two sets of glass front doors to create a sense of openness but still have the opportunity for privacy.
Inside, you’ll find a warm and inviting living space accented by beautiful wood beams, crown molding, and built-in shelves that add character and charm. The cozy corner fireplace serves as the perfect focal point, while the private dining room offers a comfortable setting for family meals or entertaining guests. The eat-in kitchen has newer cabinets, an island and stainless steel appliances.
This home includes three spacious bedrooms, a full hall bath, and a primary bath featuring a walk-in shower. The attached two-car garage offers additional convenience and storage.
Outdoors, you’ll love the huge backyard shaded by mature trees—ideal for relaxing, playing, or hosting gatherings. Additional highlights include a welcoming front porch, a back patio, new fencing on the north side, replaced pickets throughout the rest of the fence, and gutters already installed. The backyard sheds will be freshly painted as soon as weather permits.
This well-maintained home combines timeless charm, modern comfort, and a peaceful setting close to everything—don’t miss your opportunity to make it yours!
Contact an agent
Home facts
- Year built:1959
- Listing ID #:1196052
- Added:1 day(s) ago
- Updated:October 18, 2025 at 09:11 PM
Rooms and interior
- Bedrooms:3
- Total bathrooms:2
- Full bathrooms:1
- Half bathrooms:1
- Living area:1,580 sq. ft.
Heating and cooling
- Cooling:Central Electric
- Heating:Central Gas
Structure and exterior
- Roof:Composition
- Year built:1959
- Building area:1,580 sq. ft.
- Lot area:0.19 Acres
Schools
- High school:Putnam City HS
- Middle school:James L. Capps MS
- Elementary school:Coronado Heights ES
Finances and disclosures
- Price:$239,900
- Price per sq. ft.:$151.84
New listings near 5952 N Sapulpa Avenue
- New
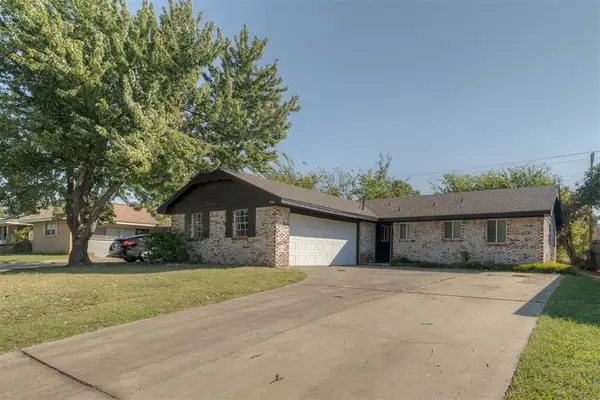 $145,000Active3 beds 2 baths1,250 sq. ft.
$145,000Active3 beds 2 baths1,250 sq. ft.640 Moraine Avenue, Oklahoma City, OK 73130
MLS# 1196309Listed by: CAPITAL REAL ESTATE LLC - New
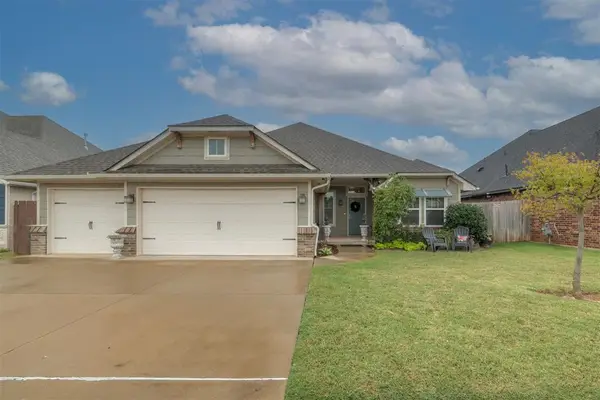 $370,000Active4 beds 3 baths2,143 sq. ft.
$370,000Active4 beds 3 baths2,143 sq. ft.18001 Haslemere Lane, Edmond, OK 73012
MLS# 1196675Listed by: MCGRAW REALTORS (BO) - New
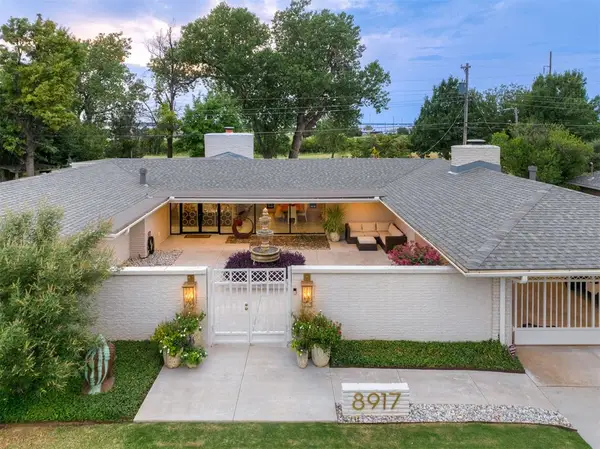 $839,000Active3 beds 3 baths3,172 sq. ft.
$839,000Active3 beds 3 baths3,172 sq. ft.8917 Lakehurst Drive, Oklahoma City, OK 73120
MLS# 1196777Listed by: LIV REALTY LLC - New
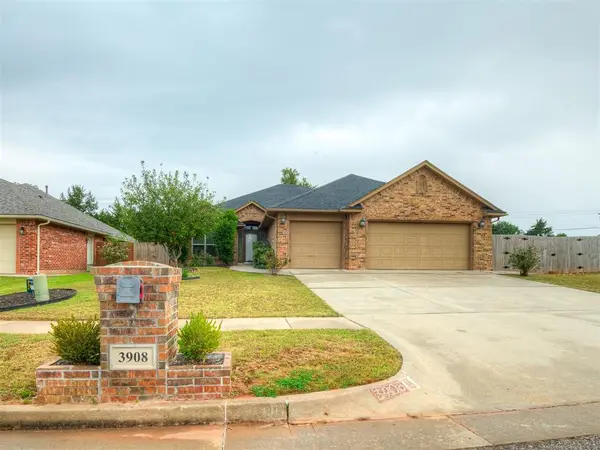 $270,000Active3 beds 2 baths1,781 sq. ft.
$270,000Active3 beds 2 baths1,781 sq. ft.3908 SE 89th Terrace, Oklahoma City, OK 73135
MLS# 1196629Listed by: BAILEE & CO. REAL ESTATE - New
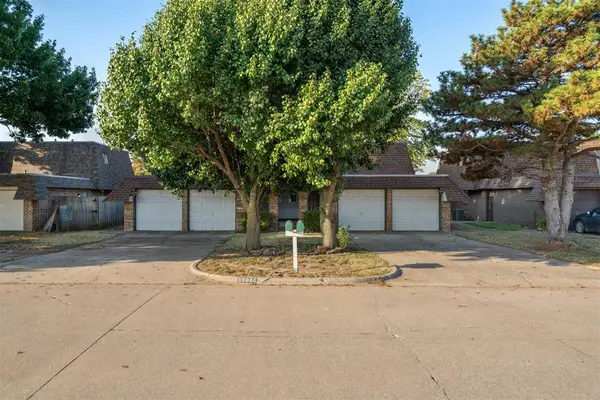 $320,000Active4 beds 4 baths2,584 sq. ft.
$320,000Active4 beds 4 baths2,584 sq. ft.12027 Ashford Drive, Yukon, OK 73099
MLS# 1196203Listed by: HOMESTEAD + CO - New
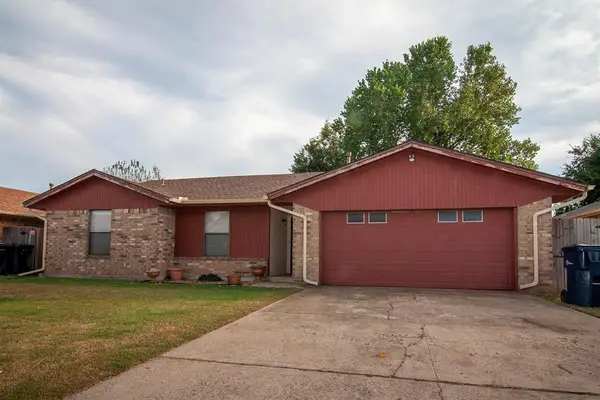 $185,000Active3 beds 2 baths1,436 sq. ft.
$185,000Active3 beds 2 baths1,436 sq. ft.2940 N 125th Street, Oklahoma City, OK 73170
MLS# 1196668Listed by: KW SUMMIT - New
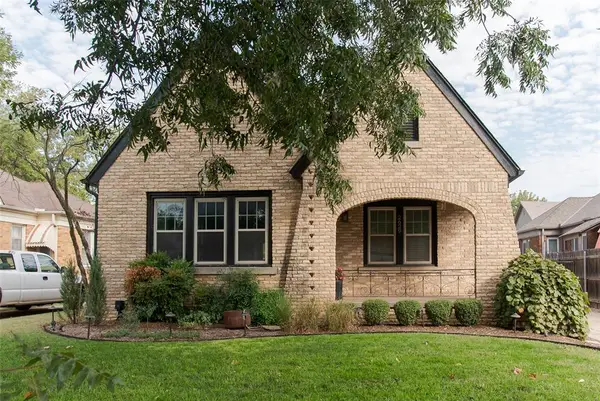 $229,000Active2 beds 1 baths1,181 sq. ft.
$229,000Active2 beds 1 baths1,181 sq. ft.2629 NW 11th Street, Oklahoma City, OK 73107
MLS# 1196676Listed by: RE/MAX PREFERRED - New
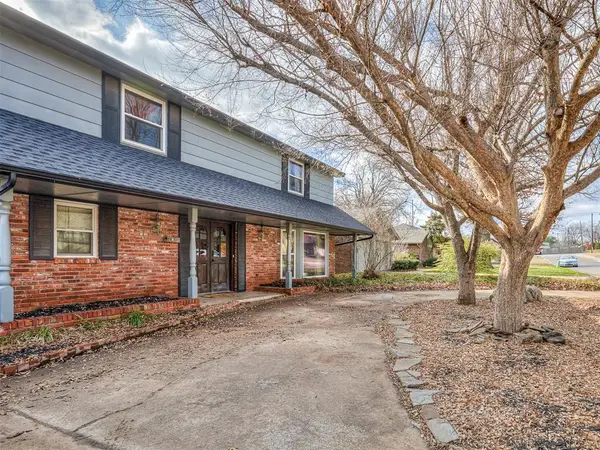 $425,000Active4 beds 3 baths2,492 sq. ft.
$425,000Active4 beds 3 baths2,492 sq. ft.2216 NW 46th Street, Oklahoma City, OK 73112
MLS# 1196768Listed by: EXP REALTY, LLC - New
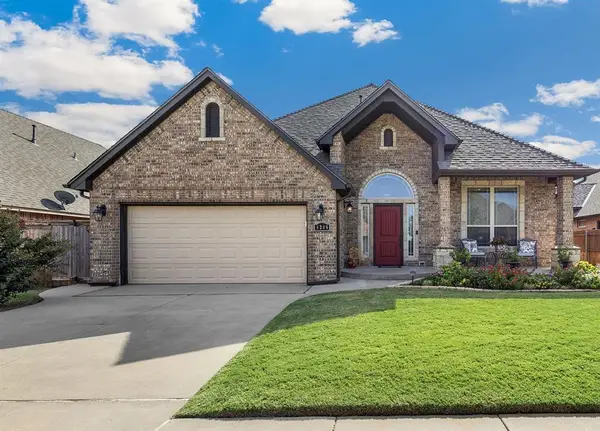 $350,000Active3 beds 2 baths1,951 sq. ft.
$350,000Active3 beds 2 baths1,951 sq. ft.6208 NW 157th Street, Edmond, OK 73013
MLS# 1196473Listed by: RE/MAX PREFERRED - New
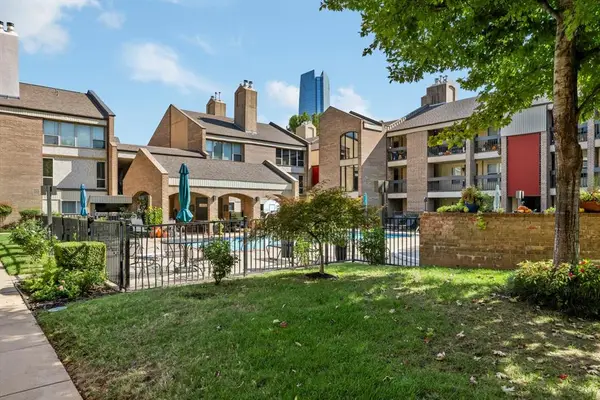 $249,500Active2 beds 2 baths1,370 sq. ft.
$249,500Active2 beds 2 baths1,370 sq. ft.600 NW 4th Street #101N, Oklahoma City, OK 73102
MLS# 1196761Listed by: CHINOWTH & COHEN
