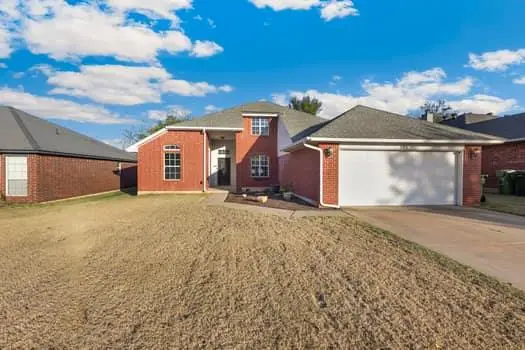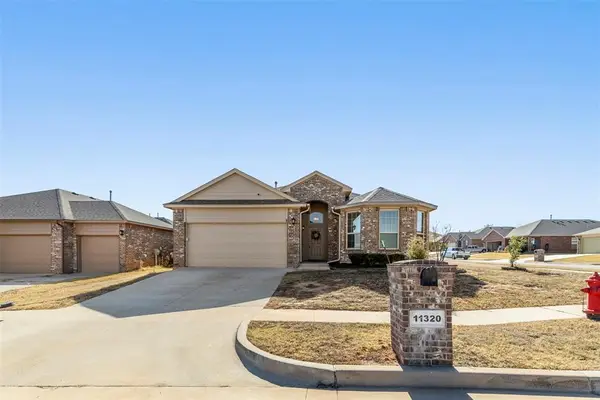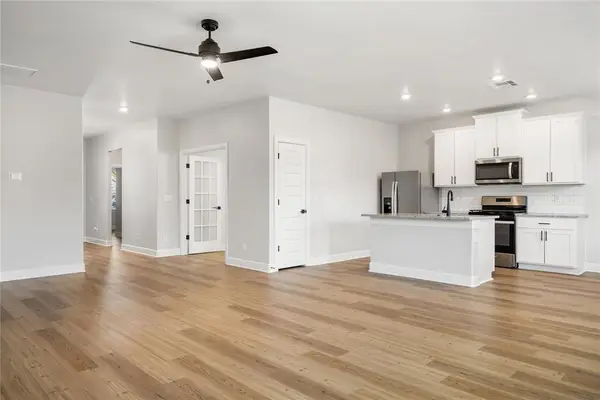1017 Justin Drive, Yukon, OK 73099
Local realty services provided by:Better Homes and Gardens Real Estate The Platinum Collective
Listed by: todd franz
Office: elite real estate & dev.
MLS#:1193089
Source:OK_OKC
1017 Justin Drive,Yukon, OK 73099
$362,400
- 3 Beds
- 3 Baths
- 2,577 sq. ft.
- Single family
- Pending
Price summary
- Price:$362,400
- Price per sq. ft.:$140.63
About this home
Beautifully Updated Home in Quiet Yukon Cul-de-Sac .This one owner home is tucked away on a peaceful cul-de-sac with an empty HOA lot next door. This stunning 3-bedroom, 2.5-bathroom home offers the perfect blend of privacy, space, and some modern updates. The living and dining rooms feature hardwood floors, remote control blinds with a cozy gas fireplace in the corner. Custom drapes are a nice touch in the spacious kitchen with bar seating as well . The oversized and renovated master suite has a walk in shower and stand alone soaking tub. You will love the separate his/her vanities and the master bedroom includes dual closets. Once you step inside, you will notice brand new tile flooring that runs throughout the entry, kitchen and dining. Other features include marble window seals, blinds and a thoughtfully designed layout that offers both functionality and style, perfect for everyday living and entertaining. A dedicated home office provides the ideal space for remote work, study, or a creative studio. Outside, enjoy the benefits of a quiet cul-de-sac lot, large backyard with well kept landscaping. The 3-car garage provides ample parking and storage for all your needs. Very tidy and super clean, you can tell this property has had only owner and is truly move in ready.
Contact an agent
Home facts
- Year built:2008
- Listing ID #:1193089
- Added:52 day(s) ago
- Updated:November 17, 2025 at 08:30 AM
Rooms and interior
- Bedrooms:3
- Total bathrooms:3
- Full bathrooms:2
- Half bathrooms:1
- Living area:2,577 sq. ft.
Heating and cooling
- Cooling:Central Electric
- Heating:Central Gas
Structure and exterior
- Roof:Composition
- Year built:2008
- Building area:2,577 sq. ft.
- Lot area:0.22 Acres
Schools
- High school:Yukon HS
- Middle school:Yukon MS
- Elementary school:Ranchwood ES
Utilities
- Water:Public
Finances and disclosures
- Price:$362,400
- Price per sq. ft.:$140.63
New listings near 1017 Justin Drive
- New
 $267,834Active3 beds 2 baths1,822 sq. ft.
$267,834Active3 beds 2 baths1,822 sq. ft.305 Eastview Drive, Yukon, OK 73099
MLS# 1201191Listed by: MODERN ABODE REALTY - New
 $269,000Active4 beds 2 baths1,766 sq. ft.
$269,000Active4 beds 2 baths1,766 sq. ft.11320 NW 95th Terrace, Yukon, OK 73099
MLS# 1201265Listed by: BLOCK ONE REAL ESTATE - New
 $361,000Active4 beds 2 baths1,850 sq. ft.
$361,000Active4 beds 2 baths1,850 sq. ft.12445 SW 30th Street, Yukon, OK 73099
MLS# 1201474Listed by: KELLER WILLIAMS-YUKON - New
 $345,000Active4 beds 2 baths2,309 sq. ft.
$345,000Active4 beds 2 baths2,309 sq. ft.9012 NW 85th Street, Yukon, OK 73099
MLS# 1201504Listed by: WHITTINGTON REALTY - New
 $318,000Active4 beds 2 baths1,853 sq. ft.
$318,000Active4 beds 2 baths1,853 sq. ft.10804 NW 28th Terrace, Yukon, OK 73099
MLS# 1201698Listed by: MODERN ABODE REALTY - New
 $318,900Active3 beds 2 baths1,692 sq. ft.
$318,900Active3 beds 2 baths1,692 sq. ft.11949 SW 30th Street, Yukon, OK 73099
MLS# 1201650Listed by: LGI REALTY - OKLAHOMA, LLC - New
 $190,000Active4 beds 3 baths1,716 sq. ft.
$190,000Active4 beds 3 baths1,716 sq. ft.402 Yukon Avenue, Yukon, OK 73106
MLS# 1201614Listed by: HOMESTEAD + CO - New
 $328,900Active4 beds 2 baths1,802 sq. ft.
$328,900Active4 beds 2 baths1,802 sq. ft.3108 Adelyn Terrace, Yukon, OK 73099
MLS# 1201656Listed by: LGI REALTY - OKLAHOMA, LLC - New
 $364,900Active4 beds 3 baths2,213 sq. ft.
$364,900Active4 beds 3 baths2,213 sq. ft.12001 SW 30th Street, Yukon, OK 73099
MLS# 1201661Listed by: LGI REALTY - OKLAHOMA, LLC - New
 $224,000Active3 beds 2 baths1,261 sq. ft.
$224,000Active3 beds 2 baths1,261 sq. ft.903 S 3rd Street, Yukon, OK 73099
MLS# 1201280Listed by: BROKERAGE 405
