11212 SW 30th Street, Yukon, OK 73099
Local realty services provided by:Better Homes and Gardens Real Estate Paramount
Listed by:lindsay greene
Office:the agency
MLS#:1162805
Source:OK_OKC
11212 SW 30th Street,Yukon, OK 73099
$350,000
- 4 Beds
- 3 Baths
- 2,023 sq. ft.
- Single family
- Active
Price summary
- Price:$350,000
- Price per sq. ft.:$173.01
About this home
Welcome to 11212 SW 30th Street in Yukon, Oklahoma – a move-in ready, modern home located in the highly sought-after Mustang School District! This beautifully maintained 4-bedroom, 2.5-bathroom home offers an open-concept layout with high ceilings, abundant natural light, and luxury vinyl plank flooring throughout the main living areas.
The spacious kitchen is a chef’s dream, featuring granite countertops, stainless steel appliances, and a large island that flows seamlessly into the living and dining areas—ideal for entertaining. A cozy gas fireplace adds warmth and charm to the main living space.
This home was taken temporarily off market while the seller had a tenant over the summer
The primary suite offers a peaceful retreat with a spa-inspired ensuite bathroom, double vanities, a tiled walk-in shower, and a generous walk-in closet that conveniently connects to the laundry room. An additional guest half-bath adds function and privacy for visitors.
Outside, enjoy the covered patio and fully fenced backyard—perfect for relaxing or hosting under the Oklahoma sky. Located minutes from I-40 and the Kilpatrick Turnpike, this home offers easy access to downtown OKC, Yukon shopping, and Tinker Air Force Base.
Don’t miss the opportunity to own this stylish, energy-efficient home in one of Yukon’s most desirable neighborhoods. Schedule your private showing today!
Contact an agent
Home facts
- Year built:2021
- Listing ID #:1162805
- Added:153 day(s) ago
- Updated:September 04, 2025 at 12:34 PM
Rooms and interior
- Bedrooms:4
- Total bathrooms:3
- Full bathrooms:2
- Half bathrooms:1
- Living area:2,023 sq. ft.
Heating and cooling
- Cooling:Central Electric
- Heating:Central Gas
Structure and exterior
- Roof:Composition
- Year built:2021
- Building area:2,023 sq. ft.
- Lot area:0.18 Acres
Schools
- High school:Mustang HS
- Middle school:Mustang North MS
- Elementary school:Riverwood ES
Utilities
- Water:Public
Finances and disclosures
- Price:$350,000
- Price per sq. ft.:$173.01
New listings near 11212 SW 30th Street
- New
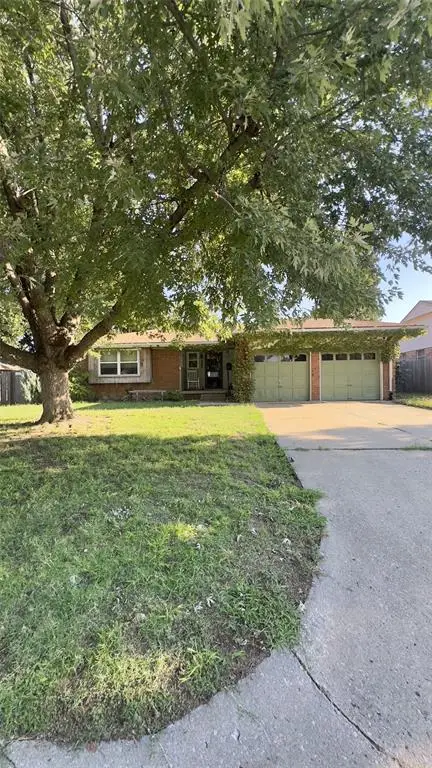 $190,000Active3 beds 2 baths2,204 sq. ft.
$190,000Active3 beds 2 baths2,204 sq. ft.508 Kingston Drive, Yukon, OK 73099
MLS# 1189784Listed by: MCGRAW REALTORS (BO) - New
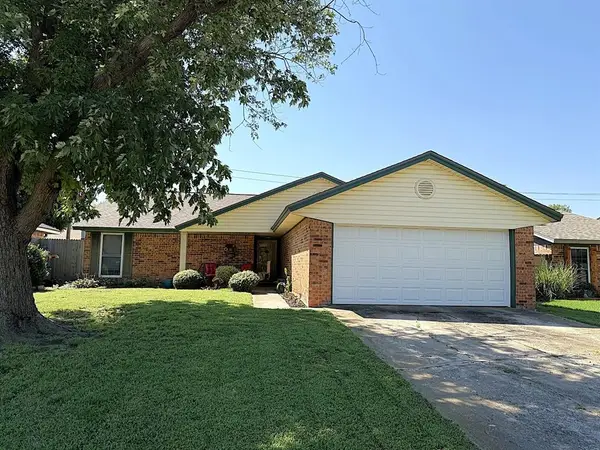 $203,500Active3 beds 2 baths1,473 sq. ft.
$203,500Active3 beds 2 baths1,473 sq. ft.816 Royal Lane, Yukon, OK 73099
MLS# 1189734Listed by: LEVELONE PROPERTY MANAGEMENT - Open Sun, 2 to 4pmNew
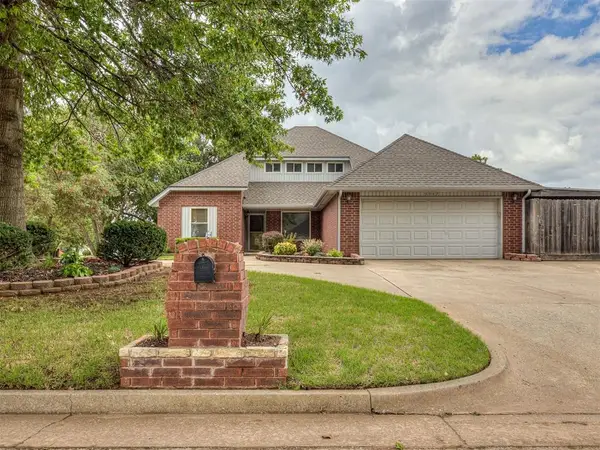 $275,000Active3 beds 2 baths2,039 sq. ft.
$275,000Active3 beds 2 baths2,039 sq. ft.9947 Hollyhead Way, Yukon, OK 73099
MLS# 1189706Listed by: SENEMAR & ASSOCIATES - New
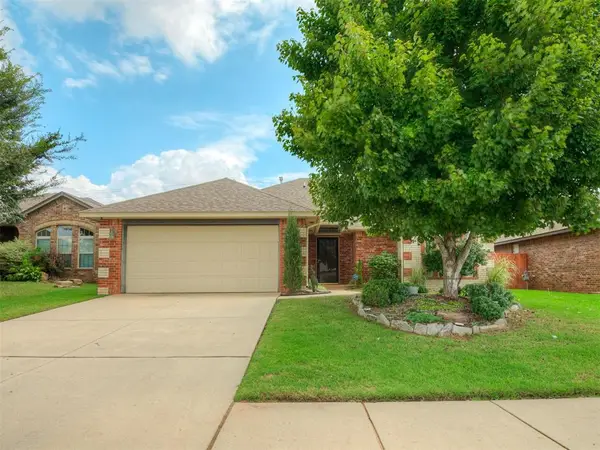 $257,000Active3 beds 2 baths1,564 sq. ft.
$257,000Active3 beds 2 baths1,564 sq. ft.7516 Geneva Rea Lane, Yukon, OK 73099
MLS# 1189345Listed by: CB/MIKE JONES COMPANY - New
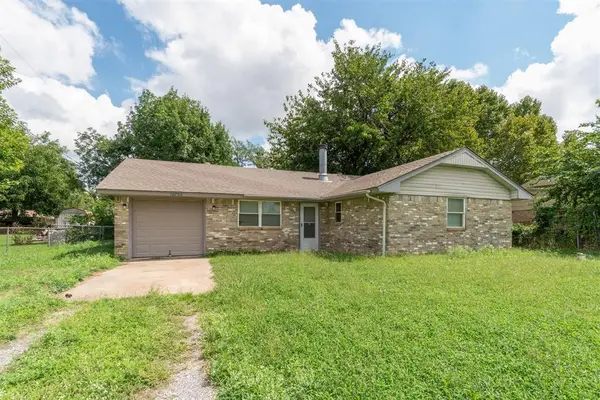 $136,000Active3 beds 1 baths1,351 sq. ft.
$136,000Active3 beds 1 baths1,351 sq. ft.10750 N 6th Street, Yukon, OK 73099
MLS# 1189642Listed by: THE REAL ESTATE LAB, LLC - New
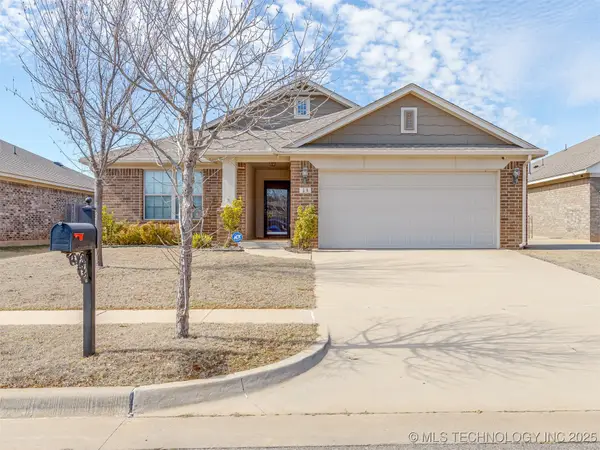 $265,000Active3 beds 2 baths1,372 sq. ft.
$265,000Active3 beds 2 baths1,372 sq. ft.13 Evermore Lane, Yukon, OK 73099
MLS# 2538006Listed by: LANKFORD & CO REAL ESTATE LLC - New
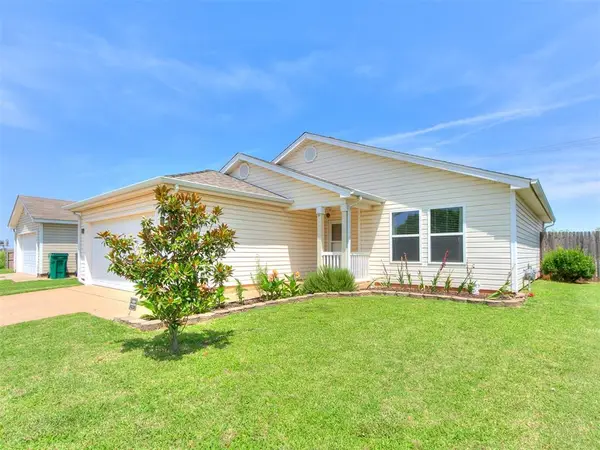 $205,000Active3 beds 2 baths1,187 sq. ft.
$205,000Active3 beds 2 baths1,187 sq. ft.10509 Aberdeen Drive, Yukon, OK 73099
MLS# 1189536Listed by: ROSE HOMES LLC - New
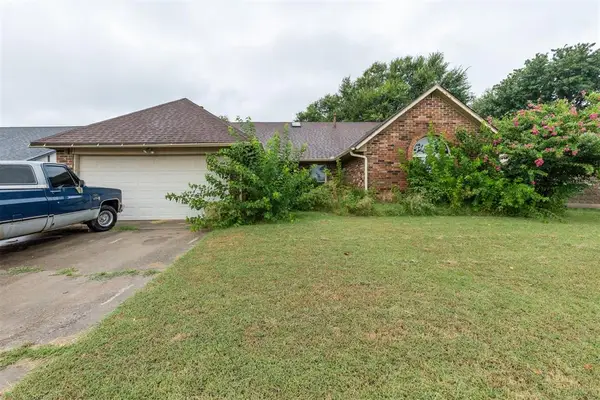 $255,000Active3 beds 2 baths2,211 sq. ft.
$255,000Active3 beds 2 baths2,211 sq. ft.705 Westview Drive, Yukon, OK 73099
MLS# 1187130Listed by: THE BROKERAGE - New
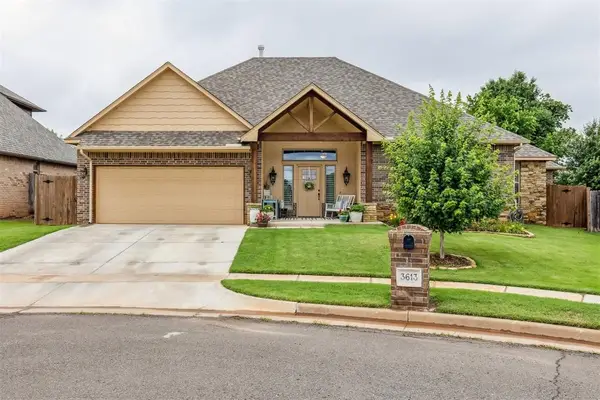 $360,000Active3 beds 2 baths1,802 sq. ft.
$360,000Active3 beds 2 baths1,802 sq. ft.3613 Sage Brush Place, Yukon, OK 73099
MLS# 1187715Listed by: KELLER WILLIAMS REALTY ELITE - New
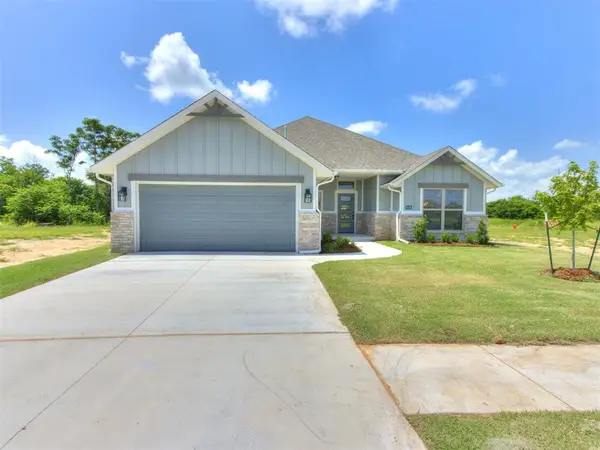 $334,500Active4 beds 2 baths1,747 sq. ft.
$334,500Active4 beds 2 baths1,747 sq. ft.9416 NW 75th Street, Yukon, OK 73099
MLS# 1189253Listed by: CHAMBERLAIN REALTY LLC
