1304 Katelyn Court, Yukon, OK 73099
Local realty services provided by:Better Homes and Gardens Real Estate Paramount
Listed by:wade li
Office:aaa plus realty
MLS#:1197726
Source:OK_OKC
1304 Katelyn Court,Yukon, OK 73099
$525,000
- 2 Beds
- 2 Baths
- 2,279 sq. ft.
- Single family
- Active
Price summary
- Price:$525,000
- Price per sq. ft.:$230.36
About this home
Better than new—refined luxury with water views.
Set on a $75,000 premium lot, designed from a $450,000 plan, and finished with ~$72,000 in builder upgrades plus owner selections (including TOTO toilets, statement chandeliers, and a luxury concrete soaking tub)—$620k+ total investment (itemized list in MLS). In a gated neighborhood, peaceful water views frame the living areas.
An open, modern layout features luxury porcelain flooring, Quartzite counters with full-height backsplash, custom cabinetry/trim, and whole-home smart lighting. The gourmet kitchen includes a Café appliance package, under-cabinet lighting, and designer fixtures. The spa-level primary suite offers a full-glass walk-in shower, sculptural concrete soaking tub, and electronic bidet toilets. Lightly occupied—truly move-in ready.
Highlights
1. Showroom-style garage with full-view glass door
2. High-end personal gym with like-new equipment (negotiable)
3. Two statement chandeliers (main living area & primary bedroom)
4. Contemporary electric fireplace
5. Smart lighting + illuminated closets & under-cabinet lighting
6. Quartzite counters, full-height backsplash
7. Luxury porcelain floors in main living areas
8. Custom cabinetry & upgraded trim
9. Café appliance package
10. Optional: Café refrigerator, Samsung washer & dryer, sound bar, three TVs, gym equipment, and furniture can convey as a discounted package (or be included)
Seller is motivated—submit your offer.
Contact an agent
Home facts
- Year built:2024
- Listing ID #:1197726
- Added:1 day(s) ago
- Updated:October 28, 2025 at 04:58 AM
Rooms and interior
- Bedrooms:2
- Total bathrooms:2
- Full bathrooms:2
- Living area:2,279 sq. ft.
Heating and cooling
- Cooling:Central Electric
- Heating:Central Gas
Structure and exterior
- Roof:Architecural Shingle
- Year built:2024
- Building area:2,279 sq. ft.
- Lot area:0.16 Acres
Schools
- High school:Yukon HS
- Middle school:Yukon MS
- Elementary school:Parkland ES
Finances and disclosures
- Price:$525,000
- Price per sq. ft.:$230.36
New listings near 1304 Katelyn Court
- New
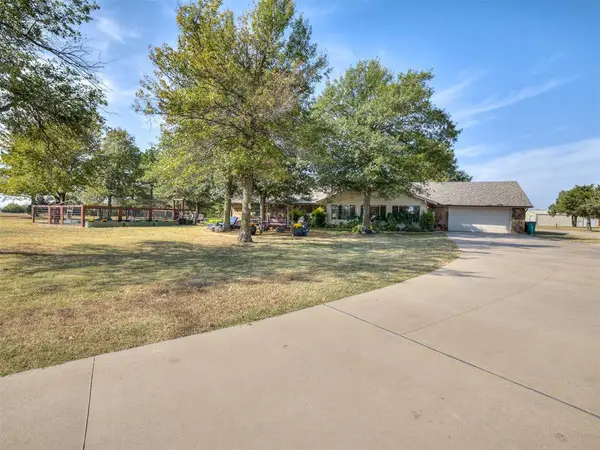 $749,900Active4 beds 4 baths3,511 sq. ft.
$749,900Active4 beds 4 baths3,511 sq. ft.7025 S Cimarron Road, Yukon, OK 73099
MLS# 1198073Listed by: 1ST UNITED OKLA, REALTORS - New
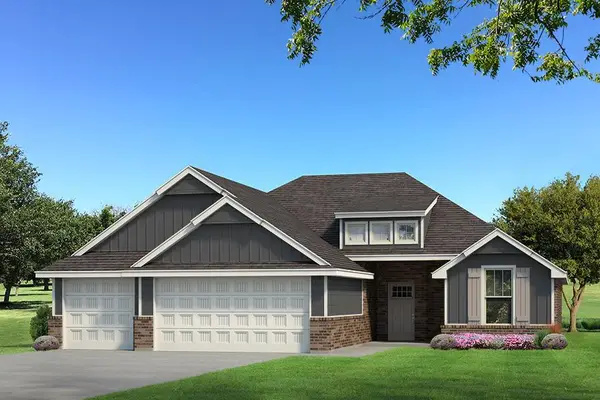 $366,840Active4 beds 2 baths1,800 sq. ft.
$366,840Active4 beds 2 baths1,800 sq. ft.8732 Poppey Place, Yukon, OK 73099
MLS# 1197921Listed by: PREMIUM PROP, LLC - New
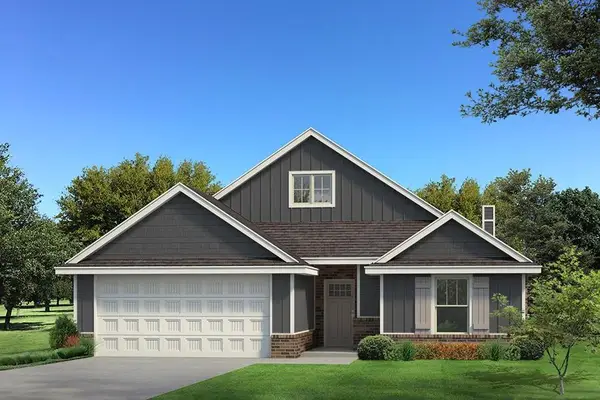 $345,840Active3 beds 2 baths1,750 sq. ft.
$345,840Active3 beds 2 baths1,750 sq. ft.8724 Poppey Place, Yukon, OK 73099
MLS# 1197911Listed by: PREMIUM PROP, LLC - New
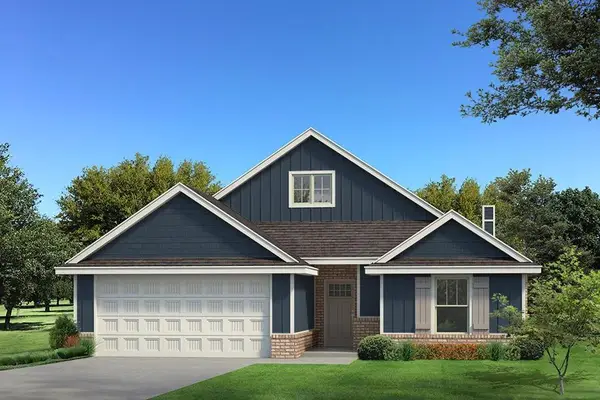 $343,840Active3 beds 2 baths1,750 sq. ft.
$343,840Active3 beds 2 baths1,750 sq. ft.12301 SW 32nd Street, Yukon, OK 73099
MLS# 1197917Listed by: PREMIUM PROP, LLC - New
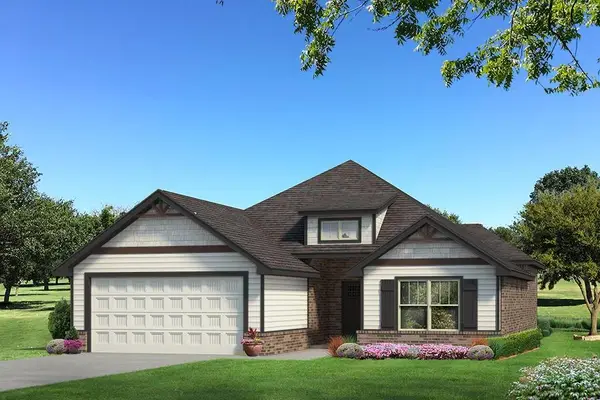 $343,790Active4 beds 2 baths1,700 sq. ft.
$343,790Active4 beds 2 baths1,700 sq. ft.8712 Kate Crossing, Yukon, OK 73099
MLS# 1197920Listed by: PREMIUM PROP, LLC - New
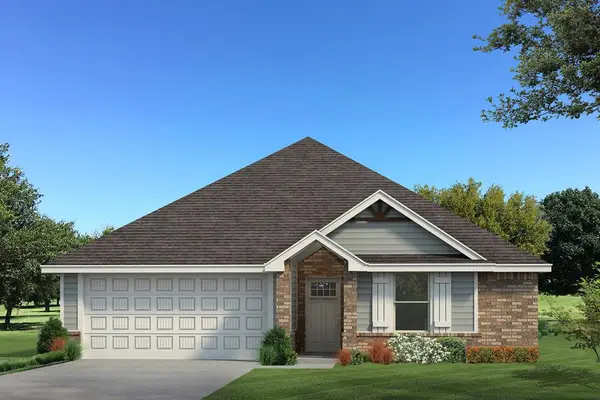 $262,990Active3 beds 2 baths1,200 sq. ft.
$262,990Active3 beds 2 baths1,200 sq. ft.8728 Poppey Place, Yukon, OK 73099
MLS# 1197908Listed by: PREMIUM PROP, LLC - New
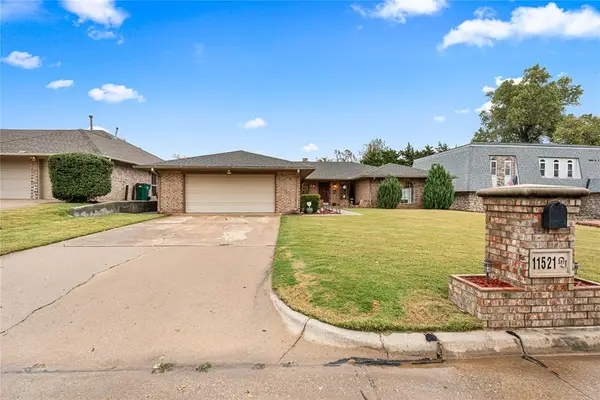 $265,000Active3 beds 3 baths2,203 sq. ft.
$265,000Active3 beds 3 baths2,203 sq. ft.11521 Carriage Drive, Yukon, OK 73099
MLS# 1196913Listed by: ATRIUM REALTY - New
 $399,000Active4 beds 4 baths2,412 sq. ft.
$399,000Active4 beds 4 baths2,412 sq. ft.14875 Arrowhead Drive, Yukon, OK 73099
MLS# 1197836Listed by: KELLER WILLIAMS REALTY ELITE - New
 $224,000Active4 beds 2 baths1,748 sq. ft.
$224,000Active4 beds 2 baths1,748 sq. ft.1119 Oakwood Drive, Yukon, OK 73099
MLS# 1197830Listed by: HEATHER & COMPANY REALTY GROUP
