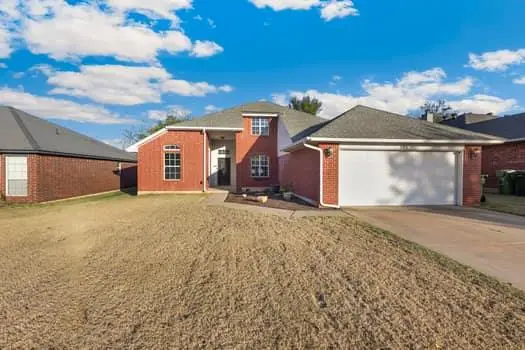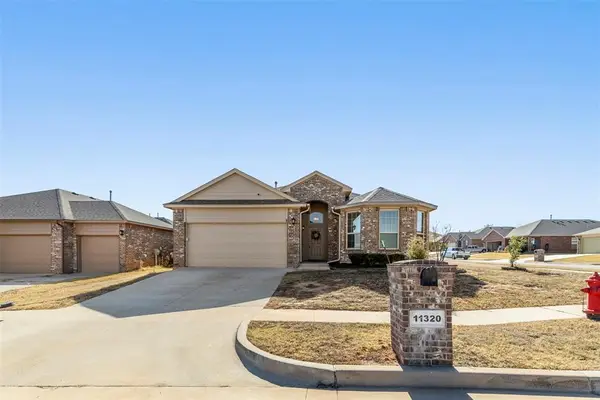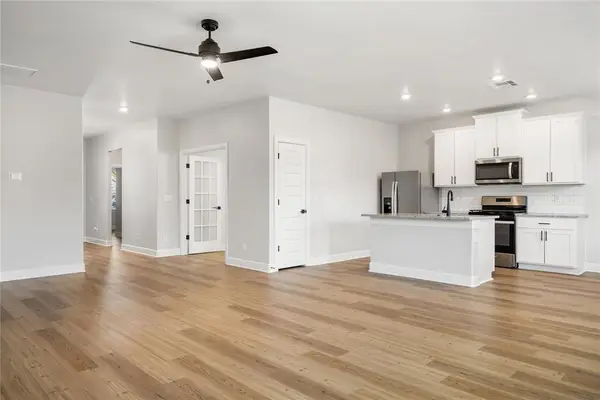1321 Camelot Drive, Yukon, OK 73099
Local realty services provided by:Better Homes and Gardens Real Estate Paramount
Listed by: kacie kinney
Office: keller williams-yukon
MLS#:1193056
Source:OK_OKC
1321 Camelot Drive,Yukon, OK 73099
$530,000
- 4 Beds
- 4 Baths
- 3,858 sq. ft.
- Single family
- Pending
Price summary
- Price:$530,000
- Price per sq. ft.:$137.38
About this home
An amazing and uniquely suited home with full attached apartment in Yukon's desirable Kingsridge addition. The main house has 3 bedrooms + office + formal dining and three full bathrooms. There is an incredible separate apartment which can be accessed from inside the home or the garage which contains one full bedroom, a loft, a fireplace, and full kitchen plus dinette. The home is 2,767 square feet and the apartment is 1089 square feet for over 3,850 of combined living space. The natural light is the first show-stopper. 13 foot ceilings with added accent lighting and beautiful light coming in at all times of day. Beautiful french white oak engineered wood floors. Very large lot. Completely renovated kitchen in the last 3 years includes white cabinetry, custom selected quartz counters, decorative backsplash, and pot-filler attachment. No stone has been left unturned. This home is a perfect solution for those with caretaking needs. Don't forget to view your 3-D tour online! It's a beautiful, peaceful retreat ready to welcome you home!
Contact an agent
Home facts
- Year built:2002
- Listing ID #:1193056
- Added:53 day(s) ago
- Updated:November 17, 2025 at 08:30 AM
Rooms and interior
- Bedrooms:4
- Total bathrooms:4
- Full bathrooms:4
- Living area:3,858 sq. ft.
Heating and cooling
- Cooling:Central Electric
- Heating:Central Gas
Structure and exterior
- Roof:Composition
- Year built:2002
- Building area:3,858 sq. ft.
- Lot area:0.67 Acres
Schools
- High school:Yukon HS
- Middle school:Yukon MS
- Elementary school:Skyview ES
Utilities
- Water:Public
Finances and disclosures
- Price:$530,000
- Price per sq. ft.:$137.38
New listings near 1321 Camelot Drive
- New
 $267,834Active3 beds 2 baths1,822 sq. ft.
$267,834Active3 beds 2 baths1,822 sq. ft.305 Eastview Drive, Yukon, OK 73099
MLS# 1201191Listed by: MODERN ABODE REALTY - New
 $269,000Active4 beds 2 baths1,766 sq. ft.
$269,000Active4 beds 2 baths1,766 sq. ft.11320 NW 95th Terrace, Yukon, OK 73099
MLS# 1201265Listed by: BLOCK ONE REAL ESTATE - New
 $361,000Active4 beds 2 baths1,850 sq. ft.
$361,000Active4 beds 2 baths1,850 sq. ft.12445 SW 30th Street, Yukon, OK 73099
MLS# 1201474Listed by: KELLER WILLIAMS-YUKON - New
 $345,000Active4 beds 2 baths2,309 sq. ft.
$345,000Active4 beds 2 baths2,309 sq. ft.9012 NW 85th Street, Yukon, OK 73099
MLS# 1201504Listed by: WHITTINGTON REALTY - New
 $318,000Active4 beds 2 baths1,853 sq. ft.
$318,000Active4 beds 2 baths1,853 sq. ft.10804 NW 28th Terrace, Yukon, OK 73099
MLS# 1201698Listed by: MODERN ABODE REALTY - New
 $318,900Active3 beds 2 baths1,692 sq. ft.
$318,900Active3 beds 2 baths1,692 sq. ft.11949 SW 30th Street, Yukon, OK 73099
MLS# 1201650Listed by: LGI REALTY - OKLAHOMA, LLC - New
 $190,000Active4 beds 3 baths1,716 sq. ft.
$190,000Active4 beds 3 baths1,716 sq. ft.402 Yukon Avenue, Yukon, OK 73106
MLS# 1201614Listed by: HOMESTEAD + CO - New
 $328,900Active4 beds 2 baths1,802 sq. ft.
$328,900Active4 beds 2 baths1,802 sq. ft.3108 Adelyn Terrace, Yukon, OK 73099
MLS# 1201656Listed by: LGI REALTY - OKLAHOMA, LLC - New
 $364,900Active4 beds 3 baths2,213 sq. ft.
$364,900Active4 beds 3 baths2,213 sq. ft.12001 SW 30th Street, Yukon, OK 73099
MLS# 1201661Listed by: LGI REALTY - OKLAHOMA, LLC - New
 $224,000Active3 beds 2 baths1,261 sq. ft.
$224,000Active3 beds 2 baths1,261 sq. ft.903 S 3rd Street, Yukon, OK 73099
MLS# 1201280Listed by: BROKERAGE 405
