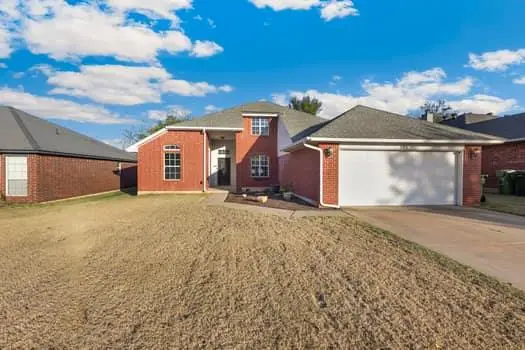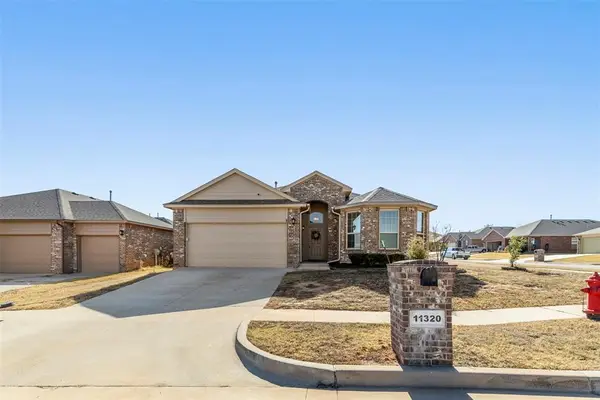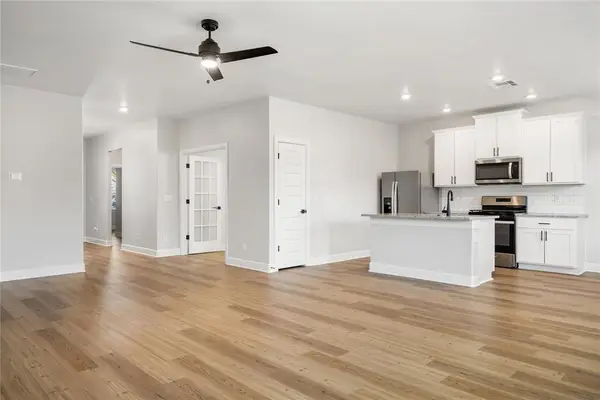13424 Bison Trail, Yukon, OK 73099
Local realty services provided by:Better Homes and Gardens Real Estate Paramount
Listed by: rachel l hageman
Office: villa realty
MLS#:1201163
Source:OK_OKC
13424 Bison Trail,Yukon, OK 73099
$450,000
- 3 Beds
- 3 Baths
- 2,483 sq. ft.
- Single family
- Active
Upcoming open houses
- Sun, Nov 2302:00 pm - 04:00 pm
Price summary
- Price:$450,000
- Price per sq. ft.:$181.23
About this home
Looking for a home that's better than new- without the stress of new construction? Where comfort meets convenience in every thoughtful detail. Step into a home that feels brand new — only better — where every upgrade and design choice has been made with everyday living in mind.
This beautifully maintained 3-bedroom home with an office, bonus room, and 3-car garage offers the perfect blend of comfort, style, and function. Every premium upgrade has already been done for you — from the full home thermal wrap and garage insulation to the in-ground storm shelter, gutters, sprinkler system, and custom window treatments.
Step inside to an open, light-filled living space where the kitchen, dining, and living areas flow seamlessly together — ideal for family gatherings or entertaining friends. The spacious primary suite features a gorgeous spa-like bath and a walk-in closet that connects directly to the laundry room for everyday convenience. Upstairs, two additional bedrooms, a full bath, and a bonus room with a study nook provide flexible space for kids, guests, or an additional home office.
Enjoy outdoor living on the covered back patio overlooking the professionally landscaped yard — your own private retreat. With a community pool, clubhouse, playground, and stocked pond just steps away, this neighborhood is designed for connection and peace of mind. You can enjoy the greenbelt across the street with a tree-lined creek and with a bridge and walking trails to come!
Located in the sought-after Bison Creek community, this home offers the serenity of country living with easy access to shopping, dining, and the turnpike for a quick commute to OKC. All the upgrades. None of the work. Just move in and start living the lifestyle you’ve been waiting for. Showings start Friday, Nov. 14th!
Contact an agent
Home facts
- Year built:2024
- Listing ID #:1201163
- Added:2 day(s) ago
- Updated:November 17, 2025 at 01:37 PM
Rooms and interior
- Bedrooms:3
- Total bathrooms:3
- Full bathrooms:2
- Half bathrooms:1
- Living area:2,483 sq. ft.
Heating and cooling
- Cooling:Central Electric
- Heating:Central Gas
Structure and exterior
- Roof:Composition
- Year built:2024
- Building area:2,483 sq. ft.
- Lot area:0.21 Acres
Schools
- High school:Piedmont HS
- Middle school:Piedmont MS
- Elementary school:Northwood ES
Utilities
- Water:Public
Finances and disclosures
- Price:$450,000
- Price per sq. ft.:$181.23
New listings near 13424 Bison Trail
- New
 $267,834Active3 beds 2 baths1,822 sq. ft.
$267,834Active3 beds 2 baths1,822 sq. ft.305 Eastview Drive, Yukon, OK 73099
MLS# 1201191Listed by: MODERN ABODE REALTY - New
 $269,000Active4 beds 2 baths1,766 sq. ft.
$269,000Active4 beds 2 baths1,766 sq. ft.11320 NW 95th Terrace, Yukon, OK 73099
MLS# 1201265Listed by: BLOCK ONE REAL ESTATE - New
 $361,000Active4 beds 2 baths1,850 sq. ft.
$361,000Active4 beds 2 baths1,850 sq. ft.12445 SW 30th Street, Yukon, OK 73099
MLS# 1201474Listed by: KELLER WILLIAMS-YUKON - New
 $345,000Active4 beds 2 baths2,309 sq. ft.
$345,000Active4 beds 2 baths2,309 sq. ft.9012 NW 85th Street, Yukon, OK 73099
MLS# 1201504Listed by: WHITTINGTON REALTY - New
 $318,000Active4 beds 2 baths1,853 sq. ft.
$318,000Active4 beds 2 baths1,853 sq. ft.10804 NW 28th Terrace, Yukon, OK 73099
MLS# 1201698Listed by: MODERN ABODE REALTY - New
 $318,900Active3 beds 2 baths1,692 sq. ft.
$318,900Active3 beds 2 baths1,692 sq. ft.11949 SW 30th Street, Yukon, OK 73099
MLS# 1201650Listed by: LGI REALTY - OKLAHOMA, LLC - New
 $190,000Active4 beds 3 baths1,716 sq. ft.
$190,000Active4 beds 3 baths1,716 sq. ft.402 Yukon Avenue, Yukon, OK 73106
MLS# 1201614Listed by: HOMESTEAD + CO - New
 $328,900Active4 beds 2 baths1,802 sq. ft.
$328,900Active4 beds 2 baths1,802 sq. ft.3108 Adelyn Terrace, Yukon, OK 73099
MLS# 1201656Listed by: LGI REALTY - OKLAHOMA, LLC - New
 $364,900Active4 beds 3 baths2,213 sq. ft.
$364,900Active4 beds 3 baths2,213 sq. ft.12001 SW 30th Street, Yukon, OK 73099
MLS# 1201661Listed by: LGI REALTY - OKLAHOMA, LLC - New
 $224,000Active3 beds 2 baths1,261 sq. ft.
$224,000Active3 beds 2 baths1,261 sq. ft.903 S 3rd Street, Yukon, OK 73099
MLS# 1201280Listed by: BROKERAGE 405
