1913 Tinder Street, Yukon, OK 73099
Local realty services provided by:Better Homes and Gardens Real Estate Paramount
Listed by:pamela gradle
Office:cultivate real estate
MLS#:1188994
Source:OK_OKC
1913 Tinder Street,Yukon, OK 73099
$370,000
- 4 Beds
- 3 Baths
- 2,268 sq. ft.
- Single family
- Active
Price summary
- Price:$370,000
- Price per sq. ft.:$163.14
About this home
Great location!! Great neighborhood!! Great home!! This 4-bedroom, 3-bath home offers comfort, style, and functionality in every corner. The open floor plan highlights a welcoming living room with nice wood look tile flooring, a fireplace, cathedral ceiling, and sliding barn door for added character. The kitchen has beautiful cabinetry, granite countertops, a large pantry, under-cabinet lighting, stainless steel appliances, and a stylish backsplash. One bedroom sits at the front of the house and doubles perfectly as a home office or study, while all bedrooms feature large closets and ceiling fans. The private primary suite is a true retreat with a soaker tub, separate walk-in shower, dual sinks with a solid surface vanity, and a generous walk-in closet. The laundry room is equally impressive with built-ins and a granite countertop. Upstairs, you’ll find a spacious bonus room complete with its own full bathroom — perfect for a game room, media space, or guest suite. Practical features include a 3-car garage with closet space, storm shelter, tankless hot water heater and nice window blinds throughout. Step outside to enjoy the beautifully landscaped yard with concrete edging and a sprinkler system, a charming front porch, and a covered back patio complete with its own fireplace and TV cover. A Generac whole house generator provides peace of mind year-round. Located at the edge of Yukon in the desirable Banner School District, this home offers affordable taxes, a friendly neighborhood, and a great park. Schedule your private tour today!
Contact an agent
Home facts
- Year built:2018
- Listing ID #:1188994
- Added:5 day(s) ago
- Updated:September 04, 2025 at 12:34 PM
Rooms and interior
- Bedrooms:4
- Total bathrooms:3
- Full bathrooms:3
- Living area:2,268 sq. ft.
Heating and cooling
- Cooling:Central Electric
- Heating:Central Gas
Structure and exterior
- Roof:Composition
- Year built:2018
- Building area:2,268 sq. ft.
- Lot area:0.19 Acres
Schools
- High school:N/A
- Middle school:Banner Public School
- Elementary school:Banner Public School
Finances and disclosures
- Price:$370,000
- Price per sq. ft.:$163.14
New listings near 1913 Tinder Street
- New
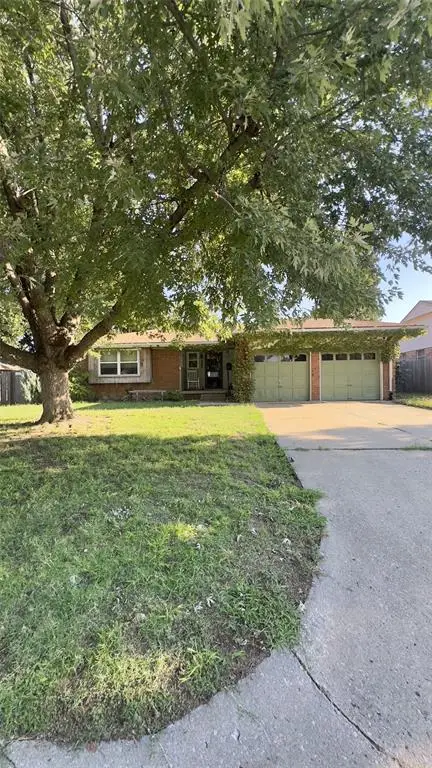 $190,000Active3 beds 2 baths2,204 sq. ft.
$190,000Active3 beds 2 baths2,204 sq. ft.508 Kingston Drive, Yukon, OK 73099
MLS# 1189784Listed by: MCGRAW REALTORS (BO) - New
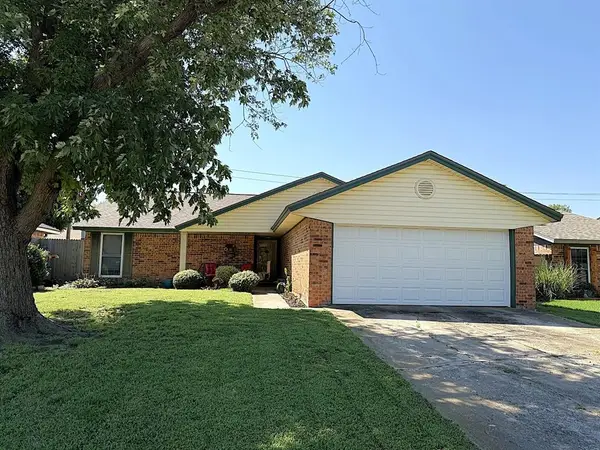 $203,500Active3 beds 2 baths1,473 sq. ft.
$203,500Active3 beds 2 baths1,473 sq. ft.816 Royal Lane, Yukon, OK 73099
MLS# 1189734Listed by: LEVELONE PROPERTY MANAGEMENT - Open Sun, 2 to 4pmNew
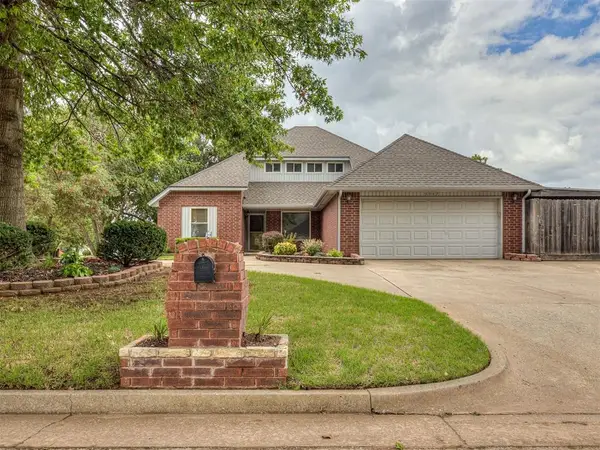 $275,000Active3 beds 2 baths2,039 sq. ft.
$275,000Active3 beds 2 baths2,039 sq. ft.9947 Hollyhead Way, Yukon, OK 73099
MLS# 1189706Listed by: SENEMAR & ASSOCIATES - New
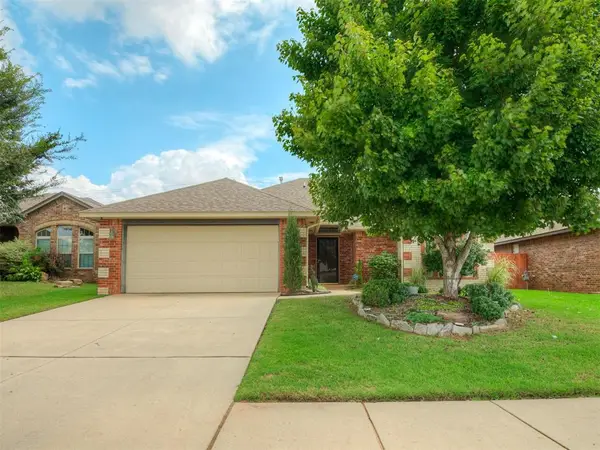 $257,000Active3 beds 2 baths1,564 sq. ft.
$257,000Active3 beds 2 baths1,564 sq. ft.7516 Geneva Rea Lane, Yukon, OK 73099
MLS# 1189345Listed by: CB/MIKE JONES COMPANY - New
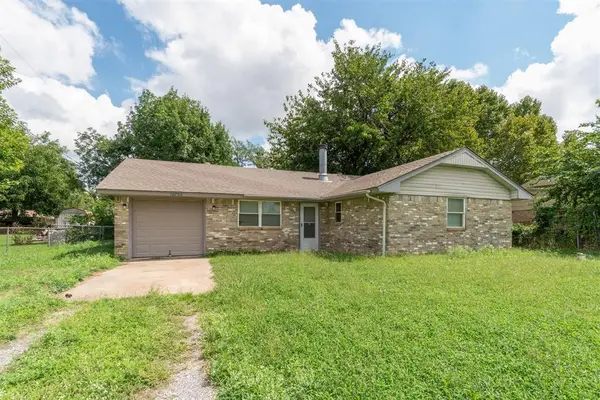 $136,000Active3 beds 1 baths1,351 sq. ft.
$136,000Active3 beds 1 baths1,351 sq. ft.10750 N 6th Street, Yukon, OK 73099
MLS# 1189642Listed by: THE REAL ESTATE LAB, LLC - New
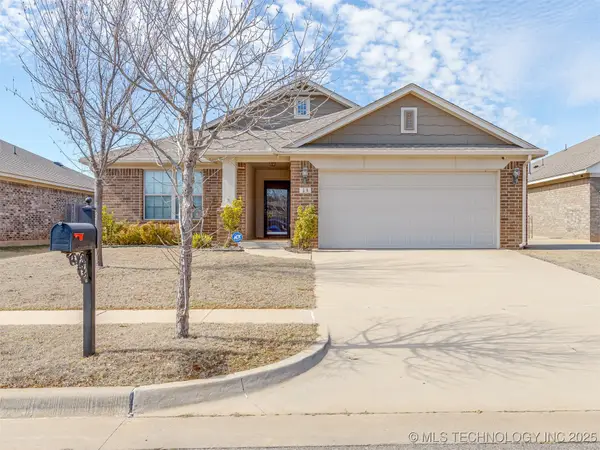 $265,000Active3 beds 2 baths1,372 sq. ft.
$265,000Active3 beds 2 baths1,372 sq. ft.13 Evermore Lane, Yukon, OK 73099
MLS# 2538006Listed by: LANKFORD & CO REAL ESTATE LLC - New
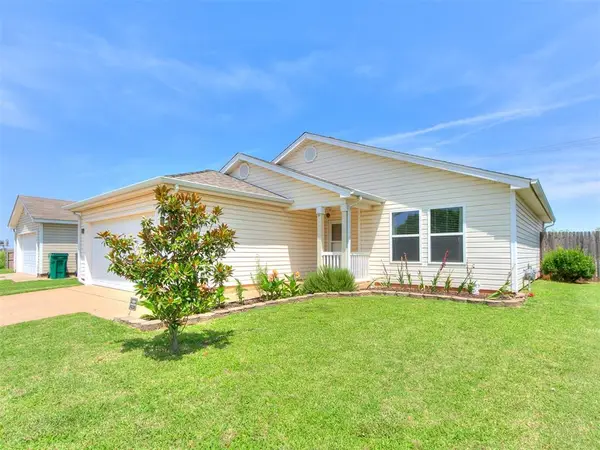 $205,000Active3 beds 2 baths1,187 sq. ft.
$205,000Active3 beds 2 baths1,187 sq. ft.10509 Aberdeen Drive, Yukon, OK 73099
MLS# 1189536Listed by: ROSE HOMES LLC - New
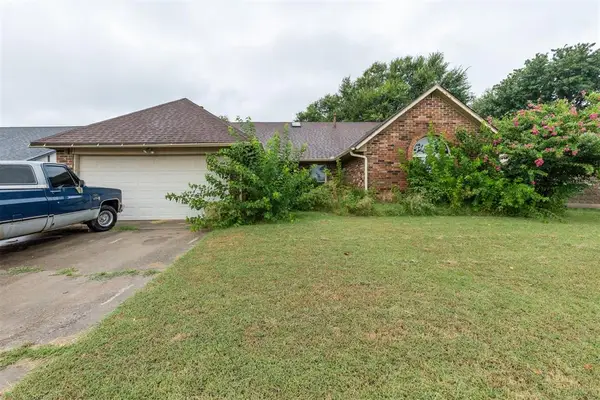 $255,000Active3 beds 2 baths2,211 sq. ft.
$255,000Active3 beds 2 baths2,211 sq. ft.705 Westview Drive, Yukon, OK 73099
MLS# 1187130Listed by: THE BROKERAGE - New
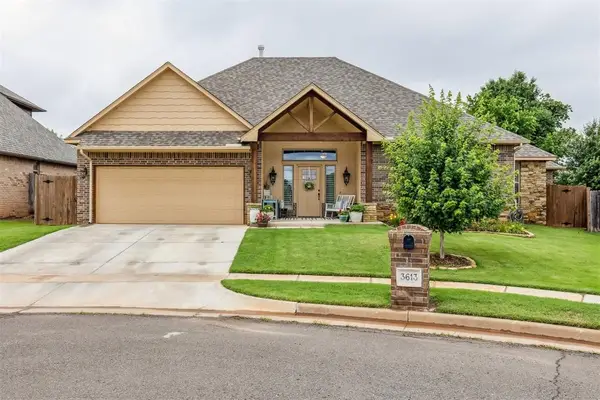 $360,000Active3 beds 2 baths1,802 sq. ft.
$360,000Active3 beds 2 baths1,802 sq. ft.3613 Sage Brush Place, Yukon, OK 73099
MLS# 1187715Listed by: KELLER WILLIAMS REALTY ELITE - New
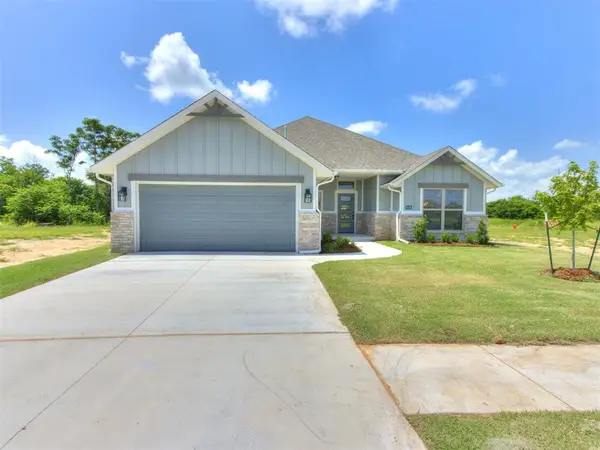 $334,500Active4 beds 2 baths1,747 sq. ft.
$334,500Active4 beds 2 baths1,747 sq. ft.9416 NW 75th Street, Yukon, OK 73099
MLS# 1189253Listed by: CHAMBERLAIN REALTY LLC
