9301 NW 117th Street, Yukon, OK 73099
Local realty services provided by:Better Homes and Gardens Real Estate Paramount
Listed by:zachary holland
Office:premium prop, llc.
MLS#:1156902
Source:OK_OKC
9301 NW 117th Street,Yukon, OK 73099
$366,840
- 4 Beds
- 2 Baths
- 1,800 sq. ft.
- Single family
- Pending
Price summary
- Price:$366,840
- Price per sq. ft.:$203.8
About this home
This Hummingbird floor plan features 2,025 Sqft of total living space, which includes 1,800 Sqft of indoor space and 225 Sqft of outdoor living. There is a 565 Sqft, three car garage with an in-ground storm shelter installed. This home offers 4 bedrooms, 2 bathrooms, 2 covered patios, and a large utility room. The great room welcomes a breathtaking cathedral ceiling, a gas fireplace with our stacked stone surround detailing, large windows, rocker switches throughout, wood-look tile, and Cat6 wiring. The high-end kitchen has 3 CM countertops, custom-built cabinets to the ceiling with cabinet hardware installed throughout and under cabinet lighting, soft close drawer glides and hinges throughout, stainless steel appliances, a 5-burner cooktop, vogue tile backsplash, stellar pendant lighting, a corner walk-in pantry, and a large center island equipped with a trash can pullout, farm sink, and dishwasher. The elegant primary suite has a sloped ceiling detail with a ceiling fan, windows, Cat6 wiring, and our cozy carpet finish. The attached spa-like bath includes a dual sink vanity with framed mirrors, TWO spacious walk-in closets, a roomy European walk-in shower, and a free-standing tub. Secondary bedrooms feature high ceilings with ceiling fans, windows, spacious closets, and carpeted flooring. The covered back patio offers a wood burning fireplace, a TV hookup, and a gas line for your grill. Other amenities include Healthy Home Technology, a fresh air ventilation system, a tankless water heater, R-44 insulation, and more!
Contact an agent
Home facts
- Year built:2025
- Listing ID #:1156902
- Added:190 day(s) ago
- Updated:September 04, 2025 at 07:27 AM
Rooms and interior
- Bedrooms:4
- Total bathrooms:2
- Full bathrooms:2
- Living area:1,800 sq. ft.
Heating and cooling
- Cooling:Central Electric
- Heating:Central Gas
Structure and exterior
- Roof:Composition
- Year built:2025
- Building area:1,800 sq. ft.
- Lot area:0.2 Acres
Schools
- High school:Piedmont HS
- Middle school:Piedmont MS
- Elementary school:Piedmont Intermediate ES,Stone Ridge ES
Utilities
- Water:Public
Finances and disclosures
- Price:$366,840
- Price per sq. ft.:$203.8
New listings near 9301 NW 117th Street
- New
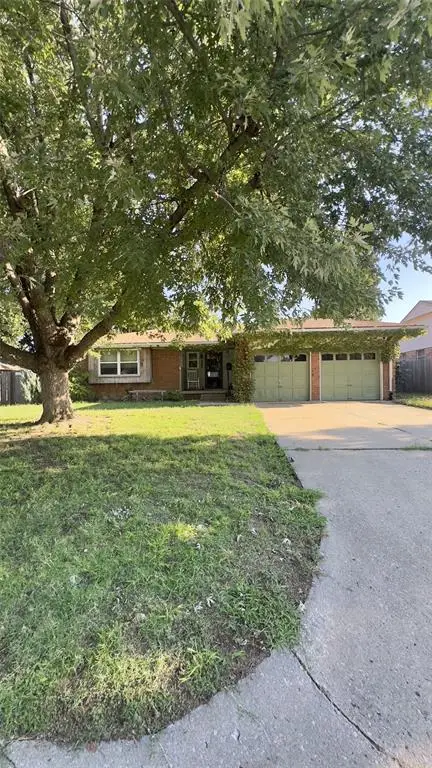 $190,000Active3 beds 2 baths2,204 sq. ft.
$190,000Active3 beds 2 baths2,204 sq. ft.508 Kingston Drive, Yukon, OK 73099
MLS# 1189784Listed by: MCGRAW REALTORS (BO) - New
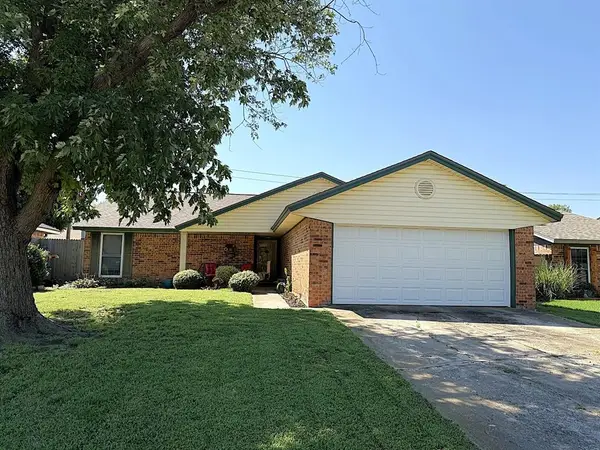 $203,500Active3 beds 2 baths1,473 sq. ft.
$203,500Active3 beds 2 baths1,473 sq. ft.816 Royal Lane, Yukon, OK 73099
MLS# 1189734Listed by: LEVELONE PROPERTY MANAGEMENT - Open Sun, 2 to 4pmNew
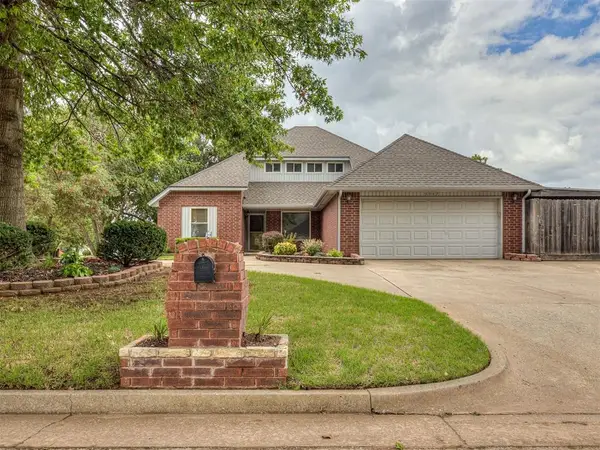 $275,000Active3 beds 2 baths2,039 sq. ft.
$275,000Active3 beds 2 baths2,039 sq. ft.9947 Hollyhead Way, Yukon, OK 73099
MLS# 1189706Listed by: SENEMAR & ASSOCIATES - New
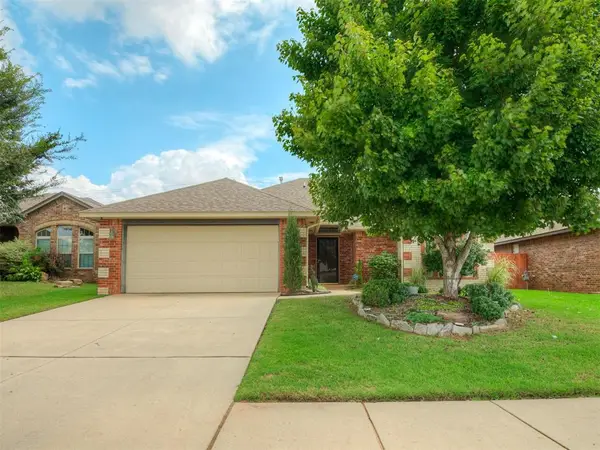 $257,000Active3 beds 2 baths1,564 sq. ft.
$257,000Active3 beds 2 baths1,564 sq. ft.7516 Geneva Rea Lane, Yukon, OK 73099
MLS# 1189345Listed by: CB/MIKE JONES COMPANY - New
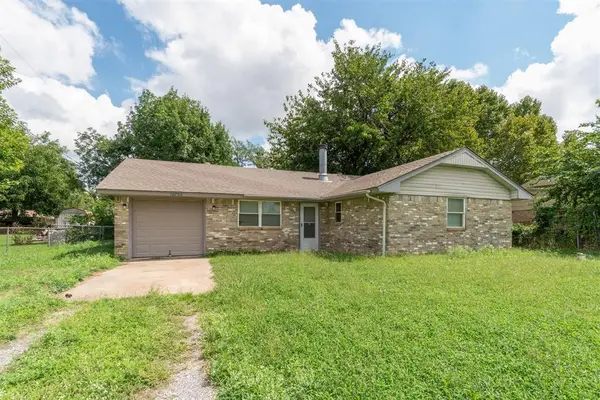 $136,000Active3 beds 1 baths1,351 sq. ft.
$136,000Active3 beds 1 baths1,351 sq. ft.10750 N 6th Street, Yukon, OK 73099
MLS# 1189642Listed by: THE REAL ESTATE LAB, LLC - New
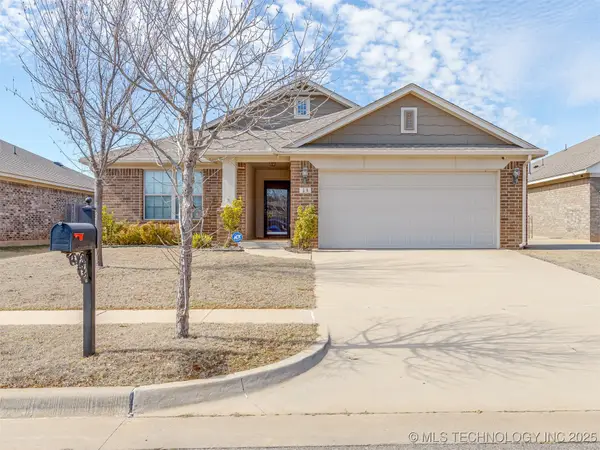 $265,000Active3 beds 2 baths1,372 sq. ft.
$265,000Active3 beds 2 baths1,372 sq. ft.13 Evermore Lane, Yukon, OK 73099
MLS# 2538006Listed by: LANKFORD & CO REAL ESTATE LLC - New
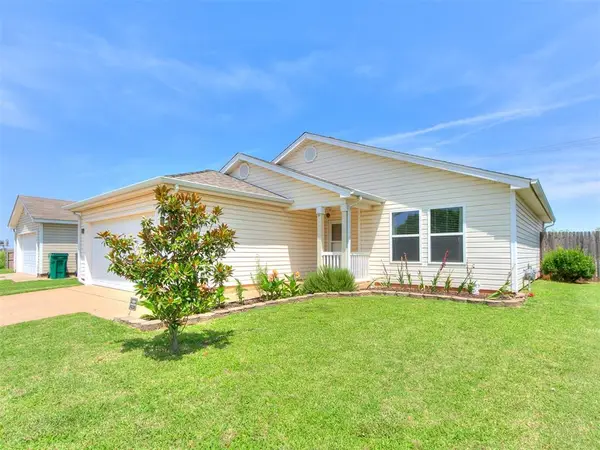 $205,000Active3 beds 2 baths1,187 sq. ft.
$205,000Active3 beds 2 baths1,187 sq. ft.10509 Aberdeen Drive, Yukon, OK 73099
MLS# 1189536Listed by: ROSE HOMES LLC - New
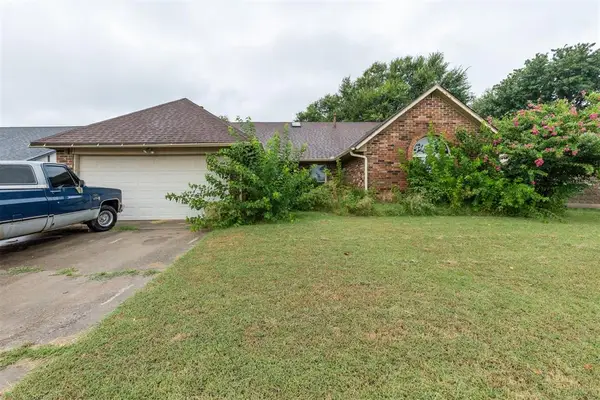 $255,000Active3 beds 2 baths2,211 sq. ft.
$255,000Active3 beds 2 baths2,211 sq. ft.705 Westview Drive, Yukon, OK 73099
MLS# 1187130Listed by: THE BROKERAGE - New
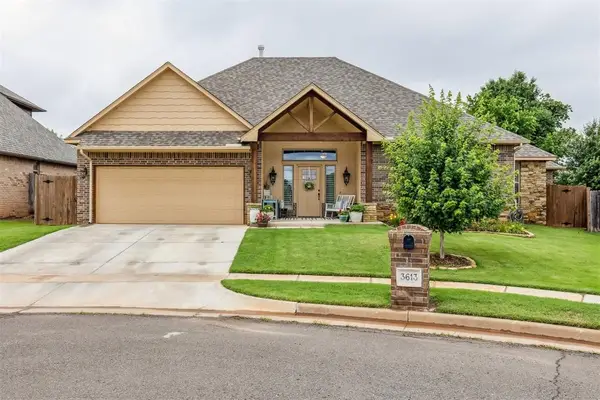 $360,000Active3 beds 2 baths1,802 sq. ft.
$360,000Active3 beds 2 baths1,802 sq. ft.3613 Sage Brush Place, Yukon, OK 73099
MLS# 1187715Listed by: KELLER WILLIAMS REALTY ELITE - New
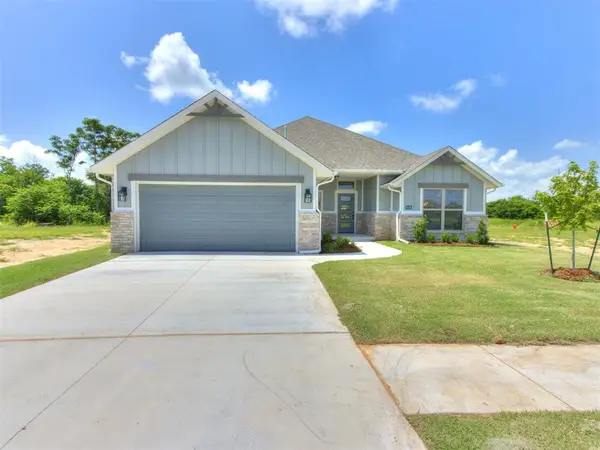 $334,500Active4 beds 2 baths1,747 sq. ft.
$334,500Active4 beds 2 baths1,747 sq. ft.9416 NW 75th Street, Yukon, OK 73099
MLS# 1189253Listed by: CHAMBERLAIN REALTY LLC
