5943 Or-234, Central Point, OR 97502
Local realty services provided by:Better Homes and Gardens Real Estate Equinox
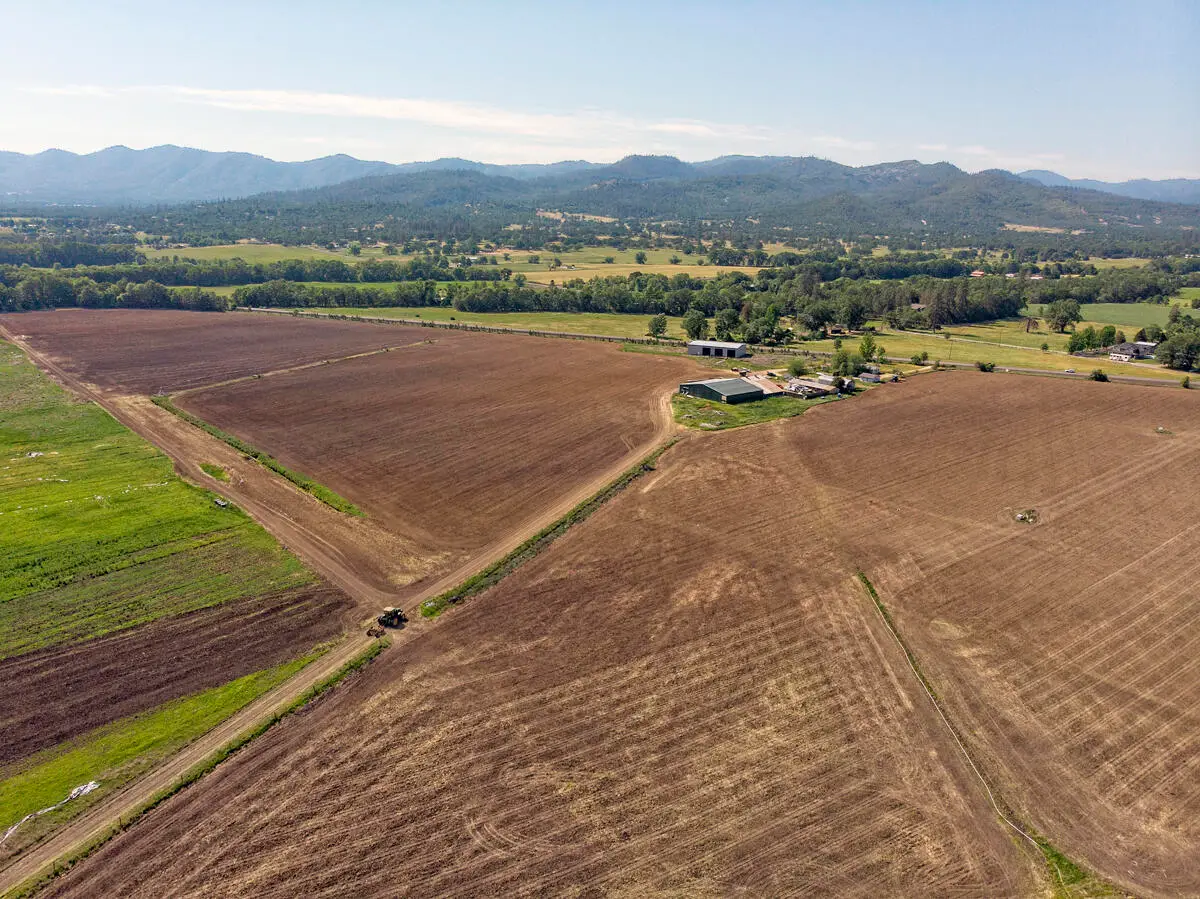

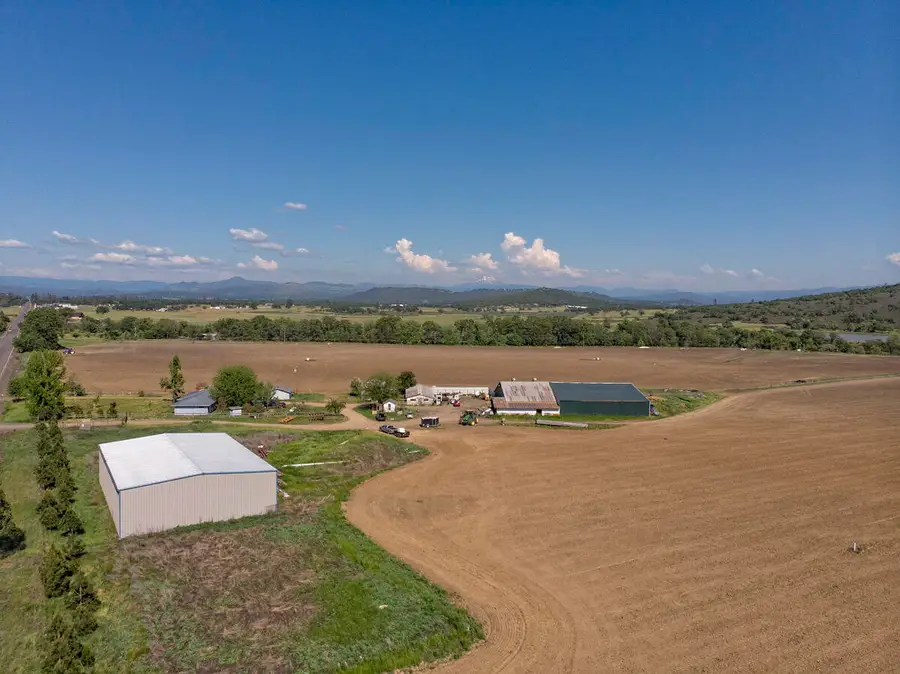
5943 Or-234,Central Point, OR 97502
$2,800,000
- 3 Beds
- 3 Baths
- 2,077 sq. ft.
- Single family
- Active
Listed by:amy logue
Office:exp realty, llc.
MLS#:220186414
Source:OR_SOMLS
Price summary
- Price:$2,800,000
- Price per sq. ft.:$1,348.1
About this home
This picturesque farm-style property has breathtaking views and direct access to Table Rock. The house has an updated kitchen w/large center island. The open layout seamlessly connects the kitchen to the living room. The spacious primary bedroom features an ensuite bathroom. A massive 60x100x20 shop was added and a 80x120x20 shop can be included for $300,000. The hay barn (approx 80x120) has been expanded w/additional 80x100 section, an equipment building (approx 80x28) and secondary shed (approx 60x20) provide extensive storage for agricultural/equipment needs. The property has 3-phase power and a reservoir covering approx 12 acres. Snyder Creek runs through the land, providing a reliable water source that has remained intact even during droughts! There are 105 acres of water rights, including 54.1 acres primarily from the creek and 50.9 acres from the 12-acre pond. Wildlife, such as deer and elk frequent the ranch. The property features flat, usable land, currently planted w/ oats.
Contact an agent
Home facts
- Year built:1960
- Listing Id #:220186414
- Added:381 day(s) ago
- Updated:July 18, 2025 at 11:53 PM
Rooms and interior
- Bedrooms:3
- Total bathrooms:3
- Full bathrooms:3
- Living area:2,077 sq. ft.
Heating and cooling
- Cooling:Central Air
- Heating:Electric, Pellet Stove
Structure and exterior
- Roof:Metal
- Year built:1960
- Building area:2,077 sq. ft.
- Lot area:205.33 Acres
Utilities
- Water:Private
- Sewer:Private Sewer
Finances and disclosures
- Price:$2,800,000
- Price per sq. ft.:$1,348.1
- Tax amount:$3,722 (2023)
New listings near 5943 Or-234
- New
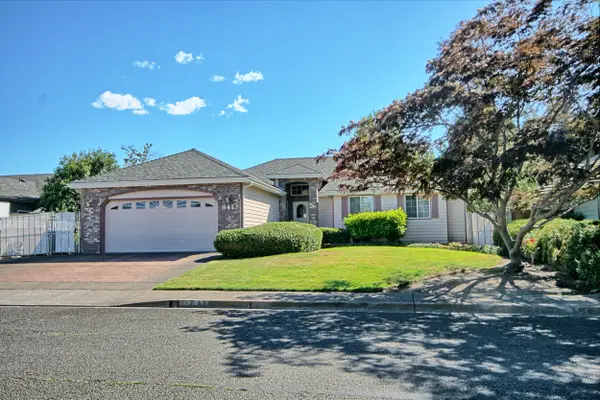 $475,000Active3 beds 2 baths1,741 sq. ft.
$475,000Active3 beds 2 baths1,741 sq. ft.841 Brandon, Central Point, OR 97502
MLS# 220206781Listed by: RAMSAY REALTY BRANCH - New
 $45,000Active2 beds 1 baths784 sq. ft.
$45,000Active2 beds 1 baths784 sq. ft.6850 Downing, Central Point, OR 97502
MLS# 220206754Listed by: KELLER WILLIAMS REALTY SOUTHERN OREGON - New
 $998,808Active4 beds 2 baths2,648 sq. ft.
$998,808Active4 beds 2 baths2,648 sq. ft.3157 Old Stage, Central Point, OR 97502
MLS# 220206647Listed by: JOHN L. SCOTT MEDFORD - New
 $574,900Active3 beds 3 baths2,154 sq. ft.
$574,900Active3 beds 3 baths2,154 sq. ft.1019 Rustler Peak, Central Point, OR 97502
MLS# 220206622Listed by: LPT REALTY, LLC - New
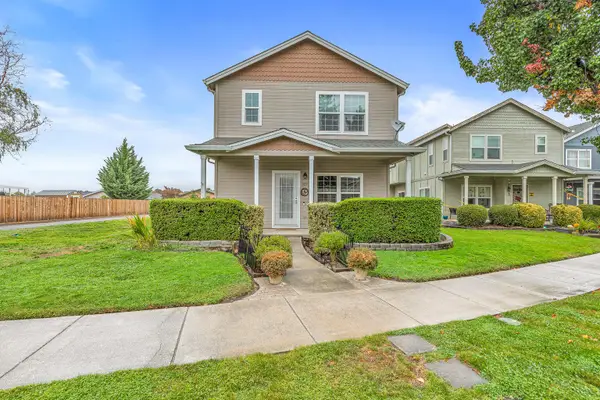 $398,500Active3 beds 3 baths1,623 sq. ft.
$398,500Active3 beds 3 baths1,623 sq. ft.327 Brookhaven, Central Point, OR 97502
MLS# 220206507Listed by: JOHN L. SCOTT MEDFORD - New
 $429,000Active3 beds 2 baths1,515 sq. ft.
$429,000Active3 beds 2 baths1,515 sq. ft.1161 Marilee, Central Point, OR 97502
MLS# 220206395Listed by: LAND LEADER 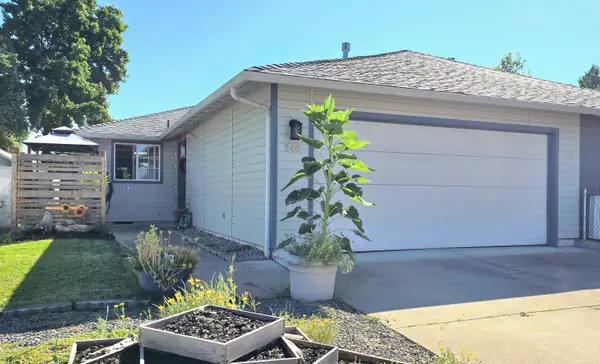 $314,900Pending2 beds 2 baths1,114 sq. ft.
$314,900Pending2 beds 2 baths1,114 sq. ft.940 Glengrove, Central Point, OR 97502
MLS# 220206178Listed by: FATHOM REALTY OREGON LLC $625,000Active3 beds 3 baths1,638 sq. ft.
$625,000Active3 beds 3 baths1,638 sq. ft.3388 Mcmartin, Central Point, OR 97502
MLS# 220206146Listed by: WINDERMERE VAN VLEET EAGLE POINT $599,000Active3 beds 3 baths2,446 sq. ft.
$599,000Active3 beds 3 baths2,446 sq. ft.349 Cascade, Central Point, OR 97502
MLS# 220206109Listed by: EXPERT PROPERTIES INC.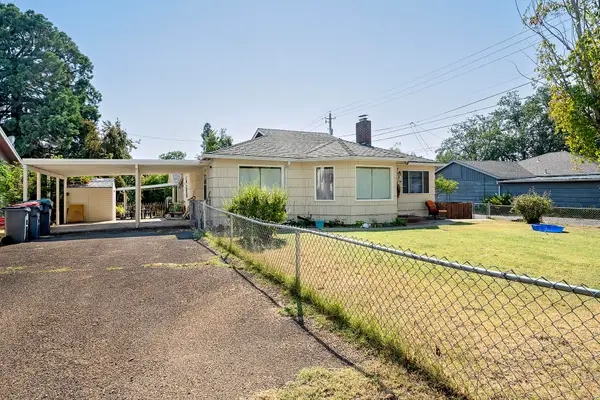 $375,000Active3 beds 2 baths1,244 sq. ft.
$375,000Active3 beds 2 baths1,244 sq. ft.431 N 5th, Central Point, OR 97502
MLS# 220206099Listed by: JOHN L. SCOTT MEDFORD

