1211 East Ave, Abington, PA 19001
Local realty services provided by:Better Homes and Gardens Real Estate Community Realty
1211 East Ave,Abington, PA 19001
$449,000
- 4 Beds
- 2 Baths
- 1,367 sq. ft.
- Single family
- Active
Listed by:ashley f mlodzinski
Office:exceed realty
MLS#:PAMC2159538
Source:BRIGHTMLS
Price summary
- Price:$449,000
- Price per sq. ft.:$328.46
About this home
Welcome to 1211 East Ave — a beautifully updated home nestled in the desirable Abington School District, just steps from Easton Road’s dining and shopping, and walking distance to Roslyn Train Station or bus routes. Every inch of this home has been thoughtfully renovated within the past few years, blending modern finishes with everyday functionality. The first floor features a bright living room that flows seamlessly into an open dining and kitchen area with a charming breakfast area. The kitchen, fully remodeled in 2021, showcases granite countertops, soft-close cabinetry with custom pull-out organizers (don’t miss the KitchenAid helper!), and newer stainless-steel appliances. Just off the main living space, a first-floor bedroom with vaulted ceilings and new carpet (2025) offers versatile use as a guest room, office, or flex space. The main floor bathroom, renovated in October 2024, includes all-new plumbing and a modern stall shower.
Upstairs, you’ll find a second full bathroom (redone in July 2025) featuring new plumbing and the home’s original soaking tub, along with two nicely sized bedrooms complete with ceiling fans. A short set of stairs leads to the private primary bedroom, creating a peaceful retreat. All upstairs carpets were professionally cleaned (October 2025) for a fresh move-in feel. Access the attic from either the primary bedroom closet or pull down stairs in the 2nd floor bedroom for additional storage.
The lower level includes a utility room and laundry area, left unfinished for easy access to plumbing and electrical systems — perfect for future customization.
Step outside and discover your private backyard oasis. The pavers and gravel patio sets the stage for outdoor entertaining, while the swing set—neatly affixed to a sturdy tree—is negotiable along with the playground set. Perimeter hose connections make watering easy with built-in irrigation aids—just attach your sprinkler!
Additional updates include: New roof (2020), New siding (March 2025), Professionally painted brick exterior (July 2025), and new driveway (October 2025). Pride in homeownership and functionality beams through the home - truly turn key!! Showings begin Friday, October 24th.
Contact an agent
Home facts
- Year built:1941
- Listing ID #:PAMC2159538
- Added:1 day(s) ago
- Updated:October 25, 2025 at 02:00 PM
Rooms and interior
- Bedrooms:4
- Total bathrooms:2
- Full bathrooms:2
- Living area:1,367 sq. ft.
Heating and cooling
- Cooling:Ceiling Fan(s), Central A/C
- Heating:Central, Natural Gas
Structure and exterior
- Roof:Shingle
- Year built:1941
- Building area:1,367 sq. ft.
- Lot area:0.29 Acres
Utilities
- Water:Public
- Sewer:Public Sewer
Finances and disclosures
- Price:$449,000
- Price per sq. ft.:$328.46
- Tax amount:$5,737 (2025)
New listings near 1211 East Ave
- Open Sun, 2 to 4pmNew
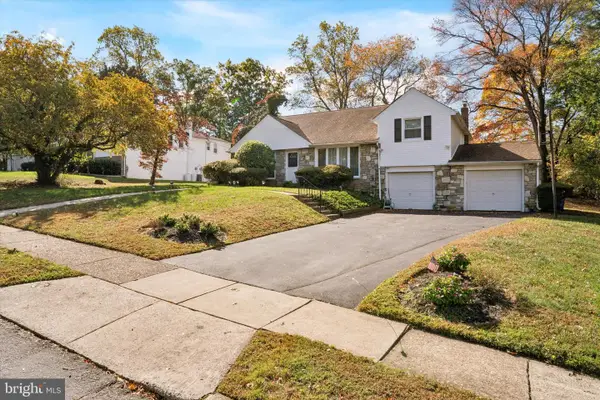 $599,000Active4 beds 3 baths2,355 sq. ft.
$599,000Active4 beds 3 baths2,355 sq. ft.1228 Imperial Rd, JENKINTOWN, PA 19046
MLS# PAMC2159488Listed by: BHHS FOX & ROACH-BLUE BELL - Open Sat, 12 to 2pmNew
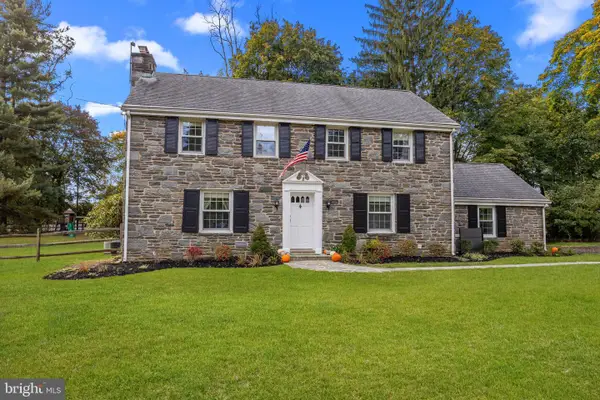 $795,000Active3 beds 3 baths2,320 sq. ft.
$795,000Active3 beds 3 baths2,320 sq. ft.1434 Holcomb Rd, HUNTINGDON VALLEY, PA 19006
MLS# PAMC2158990Listed by: COMPASS PENNSYLVANIA, LLC - Open Sun, 11am to 1pmNew
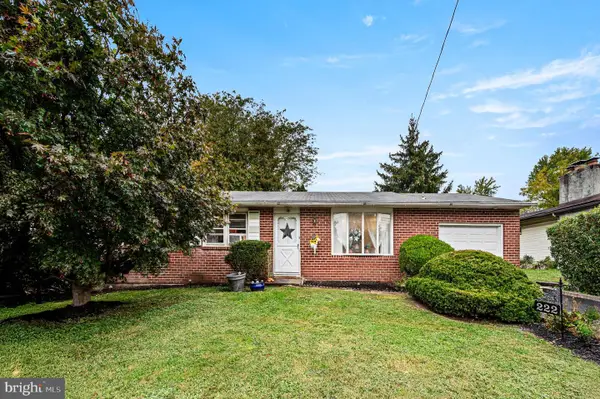 $389,000Active3 beds 2 baths1,732 sq. ft.
$389,000Active3 beds 2 baths1,732 sq. ft.222 Ruscombe Ave, GLENSIDE, PA 19038
MLS# PAMC2158550Listed by: KELLER WILLIAMS REAL ESTATE-HORSHAM - New
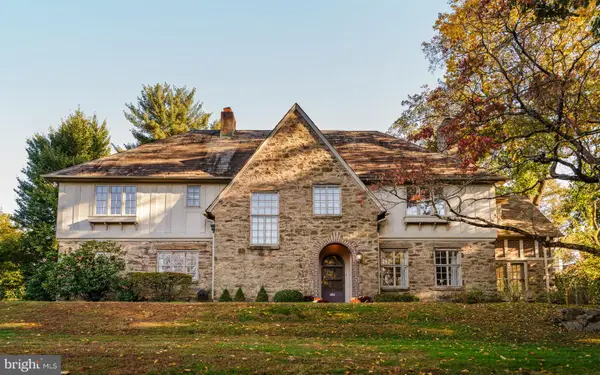 $995,000Active5 beds 5 baths4,391 sq. ft.
$995,000Active5 beds 5 baths4,391 sq. ft.247 Meetinghouse Rd, JENKINTOWN, PA 19046
MLS# PAMC2158786Listed by: KURFISS SOTHEBY'S INTERNATIONAL REALTY - New
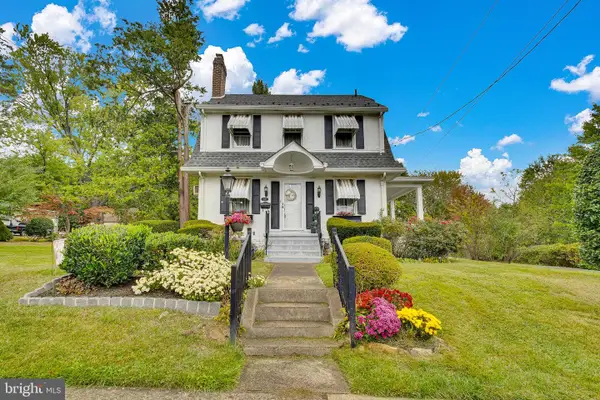 $499,900Active4 beds 2 baths2,093 sq. ft.
$499,900Active4 beds 2 baths2,093 sq. ft.2247 Charles St, GLENSIDE, PA 19038
MLS# PAMC2159300Listed by: BHHS KEYSTONE PROPERTIES - New
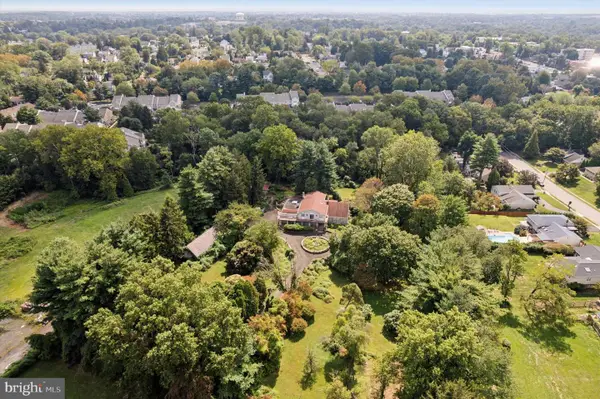 $999,999Active4.04 Acres
$999,999Active4.04 Acres341 Cedar Rd, ELKINS PARK, PA 19027
MLS# PAMC2159418Listed by: BHHS FOX & ROACH-JENKINTOWN - New
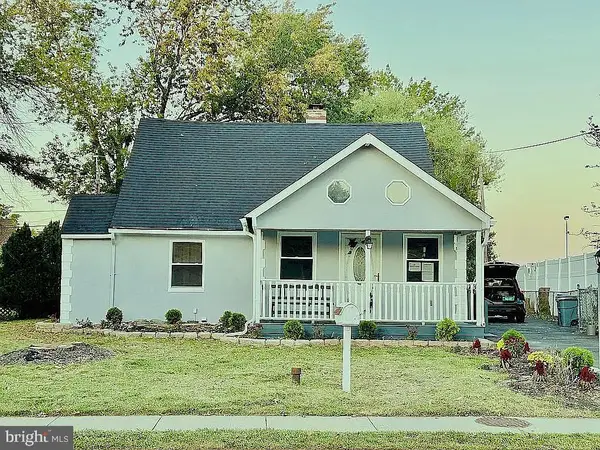 $455,000Active4 beds 2 baths1,616 sq. ft.
$455,000Active4 beds 2 baths1,616 sq. ft.2621 Old Welsh Rd, WILLOW GROVE, PA 19090
MLS# PAMC2158418Listed by: HOUWZER, LLC 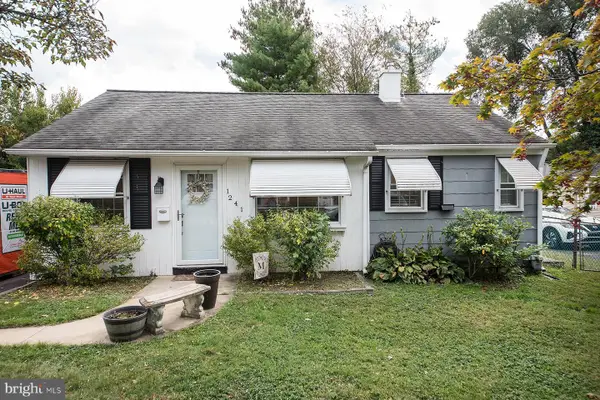 $335,000Pending3 beds 1 baths910 sq. ft.
$335,000Pending3 beds 1 baths910 sq. ft.1241 Johnston Ave, ABINGTON, PA 19001
MLS# PAMC2158618Listed by: KELLER WILLIAMS REAL ESTATE-LANGHORNE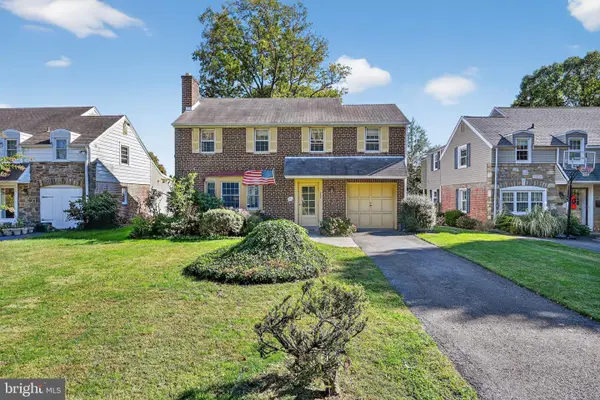 $355,000Pending3 beds 1 baths1,614 sq. ft.
$355,000Pending3 beds 1 baths1,614 sq. ft.249 Forrest Ave, ELKINS PARK, PA 19027
MLS# PAMC2158630Listed by: IRON VALLEY REAL ESTATE LOWER GWYNEDD
