2333 S 4th Street, Allentown City, PA 18103
Local realty services provided by:Better Homes and Gardens Real Estate Cassidon Realty
Listed by:sam del rosario
Office:serhant pennsylvania llc.
MLS#:763498
Source:PA_LVAR
Price summary
- Price:$189,900
- Price per sq. ft.:$155.4
About this home
Welcome to 2333 S 4th Street, a move-in ready twin home with three finished levels of living space and valuable off-street parking. The inviting covered porch and fenced yard set the tone before stepping inside to a bright, open-concept living and dining area with recessed lighting, durable vinyl flooring, and plenty of natural light.
The kitchen is a highlight, featuring a center island, gas cooking, new refrigerator, wood cabinetry, double sink, and oversized windows—perfect for everyday meals or entertaining. A convenient half bath completes the first floor.
Upstairs, the spacious primary bedroom offers oversized windows and 3rd bedroom access, while a second bedroom and versatile office/den provide flexibility. The full bath includes tile flooring, vanity, and a tub/shower combo.
Outside, enjoy a fenced yard for privacy, covered porch for relaxing, and a two-car parking pad—an outstanding feature in the city. Conveniently located near shopping, dining, schools, parks, and major commuter routes, this property blends affordability, comfort, and flexibility. ** Please review the seller's disclosure addendum**
Contact an agent
Home facts
- Year built:1923
- Listing ID #:763498
- Added:1 day(s) ago
- Updated:September 05, 2025 at 05:41 PM
Rooms and interior
- Bedrooms:3
- Total bathrooms:2
- Full bathrooms:1
- Half bathrooms:1
- Living area:1,222 sq. ft.
Heating and cooling
- Cooling:Ceiling Fans, Wall Window Units
- Heating:Baseboard, Gas, Hot Water
Structure and exterior
- Roof:Asphalt, Fiberglass
- Year built:1923
- Building area:1,222 sq. ft.
- Lot area:0.08 Acres
Schools
- High school:Louis E Dieruff High School
- Middle school:South Mountain Middle School
- Elementary school:Hiram Dodd Elementary School
Utilities
- Water:Public
- Sewer:Public Sewer
Finances and disclosures
- Price:$189,900
- Price per sq. ft.:$155.4
- Tax amount:$2,321
New listings near 2333 S 4th Street
- New
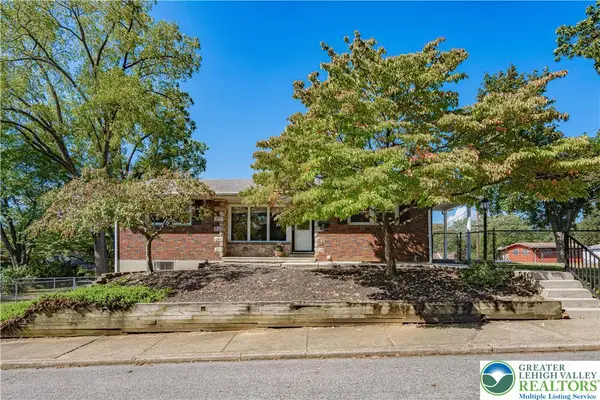 $330,000Active3 beds 2 baths1,422 sq. ft.
$330,000Active3 beds 2 baths1,422 sq. ft.2232 W Highland Street, Allentown City, PA 18104
MLS# 763689Listed by: RE/MAX REAL ESTATE - New
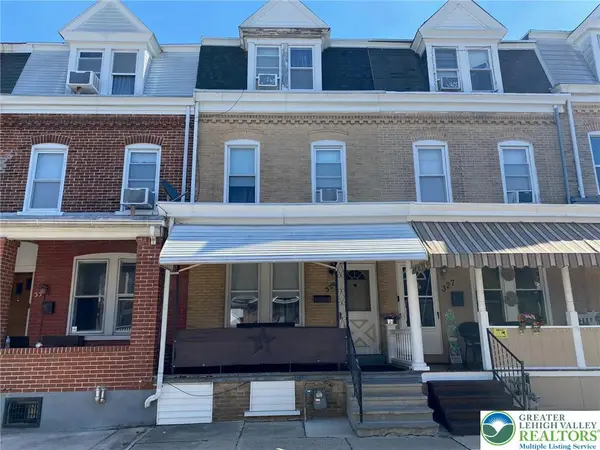 $224,500Active5 beds 1 baths1,790 sq. ft.
$224,500Active5 beds 1 baths1,790 sq. ft.329 N Franklin Street, Allentown City, PA 18102
MLS# 764083Listed by: RUDY AMELIO REAL ESTATE - Open Sat, 11am to 1pmNew
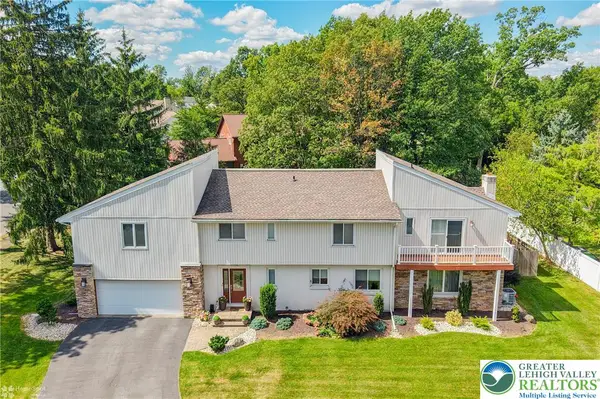 $597,500Active4 beds 3 baths3,273 sq. ft.
$597,500Active4 beds 3 baths3,273 sq. ft.930 Springhouse Road, Allentown City, PA 18104
MLS# 763646Listed by: HOWARDHANNA THEFREDERICKGROUP - New
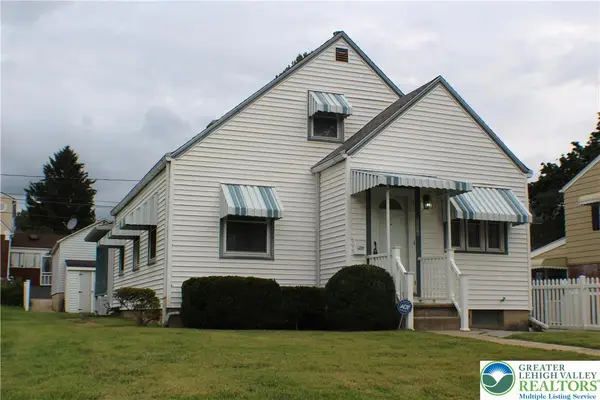 $325,000Active3 beds 2 baths1,357 sq. ft.
$325,000Active3 beds 2 baths1,357 sq. ft.2319 W Elm Street #2317, Allentown City, PA 18104
MLS# 763486Listed by: RE/MAX UNLIMITED REAL ESTATE - New
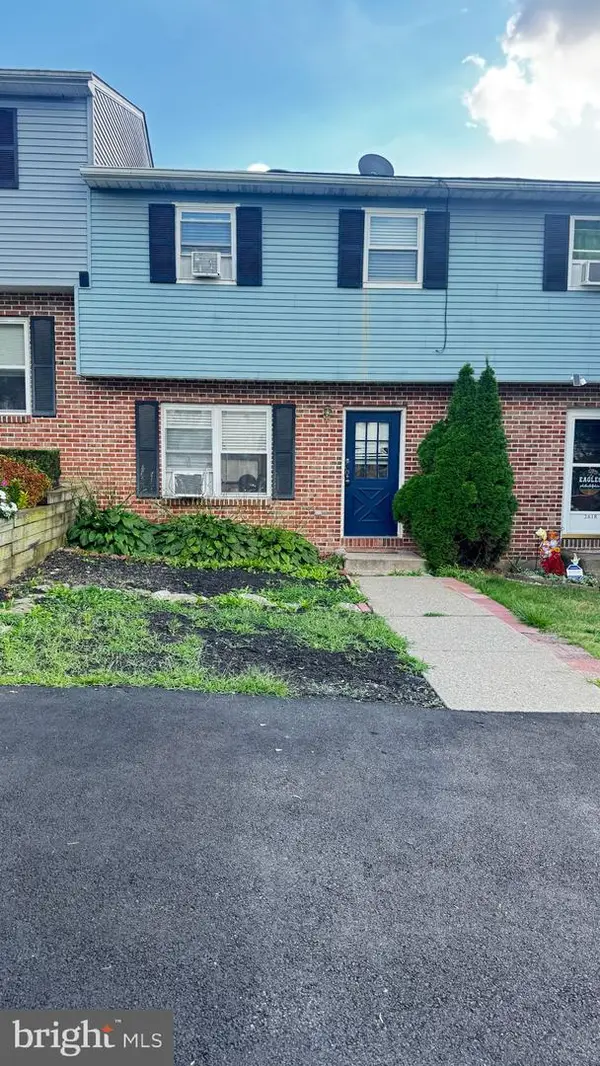 $249,900Active3 beds 3 baths
$249,900Active3 beds 3 baths2620 Arch St Sw Sw, ALLENTOWN, PA 18103
MLS# PALH2013212Listed by: I-DO REAL ESTATE - Open Sat, 11am to 1pmNew
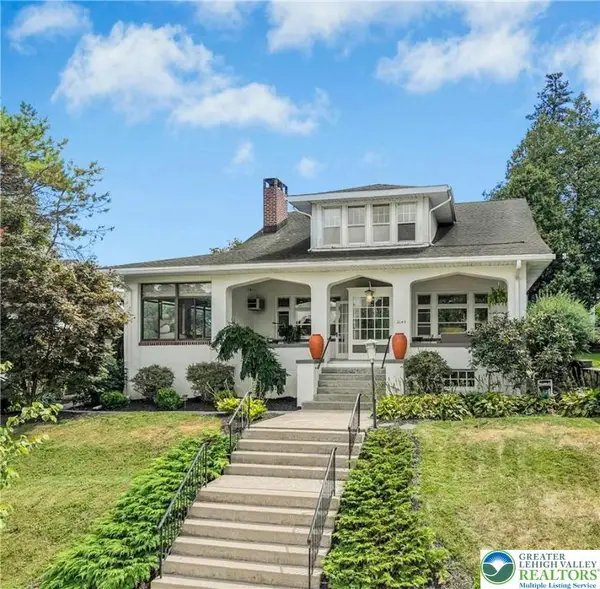 $550,000Active5 beds 3 baths2,278 sq. ft.
$550,000Active5 beds 3 baths2,278 sq. ft.2044 W Walnut Street, Allentown City, PA 18104
MLS# 764112Listed by: DOREY, CAROL C REAL ESTATE - New
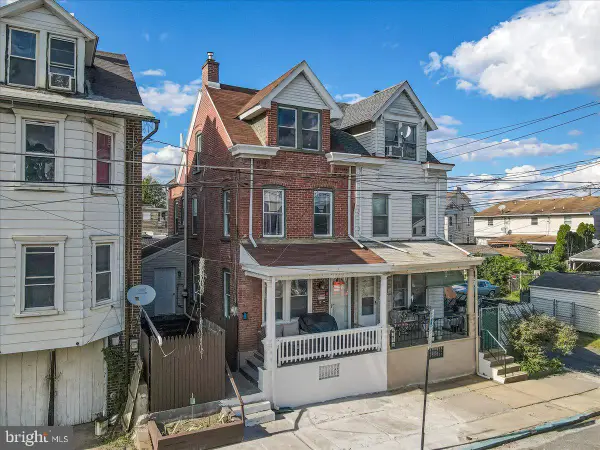 $219,900Active3 beds 2 baths1,190 sq. ft.
$219,900Active3 beds 2 baths1,190 sq. ft.617 W Cumberland St, ALLENTOWN, PA 18103
MLS# PALH2013168Listed by: KELLER WILLIAMS REAL ESTATE - BETHLEHEM - New
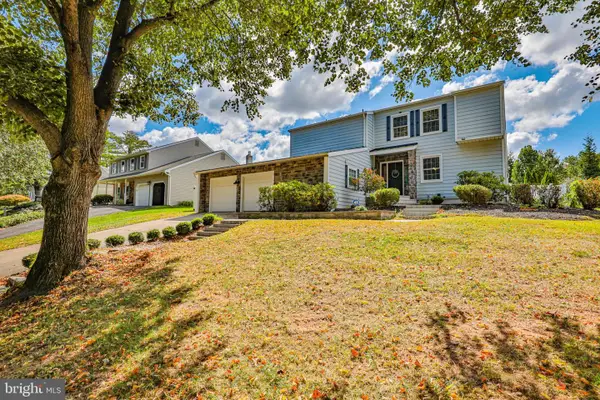 $537,500Active4 beds 3 baths3,487 sq. ft.
$537,500Active4 beds 3 baths3,487 sq. ft.2718 Windy Hill Rd, ALLENTOWN, PA 18103
MLS# PALH2013162Listed by: DIAMOND 1ST REAL ESTATE, LLC. - Open Sat, 11am to 2pmNew
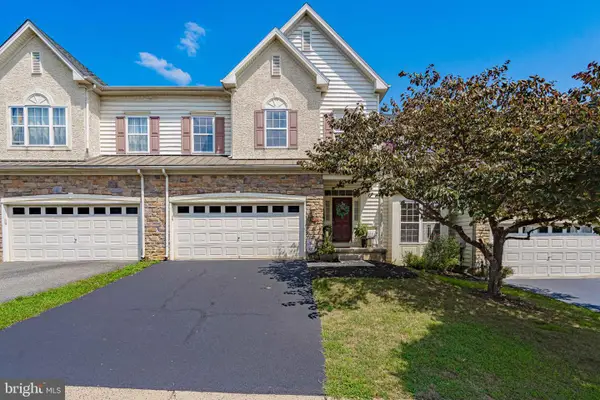 $519,000Active3 beds 3 baths2,121 sq. ft.
$519,000Active3 beds 3 baths2,121 sq. ft.515 N 41st St, ALLENTOWN, PA 18104
MLS# PALH2013186Listed by: RE/MAX REAL ESTATE-ALLENTOWN
