13 Chatham Rd, ARDMORE, PA 19003
Local realty services provided by:Better Homes and Gardens Real Estate Maturo
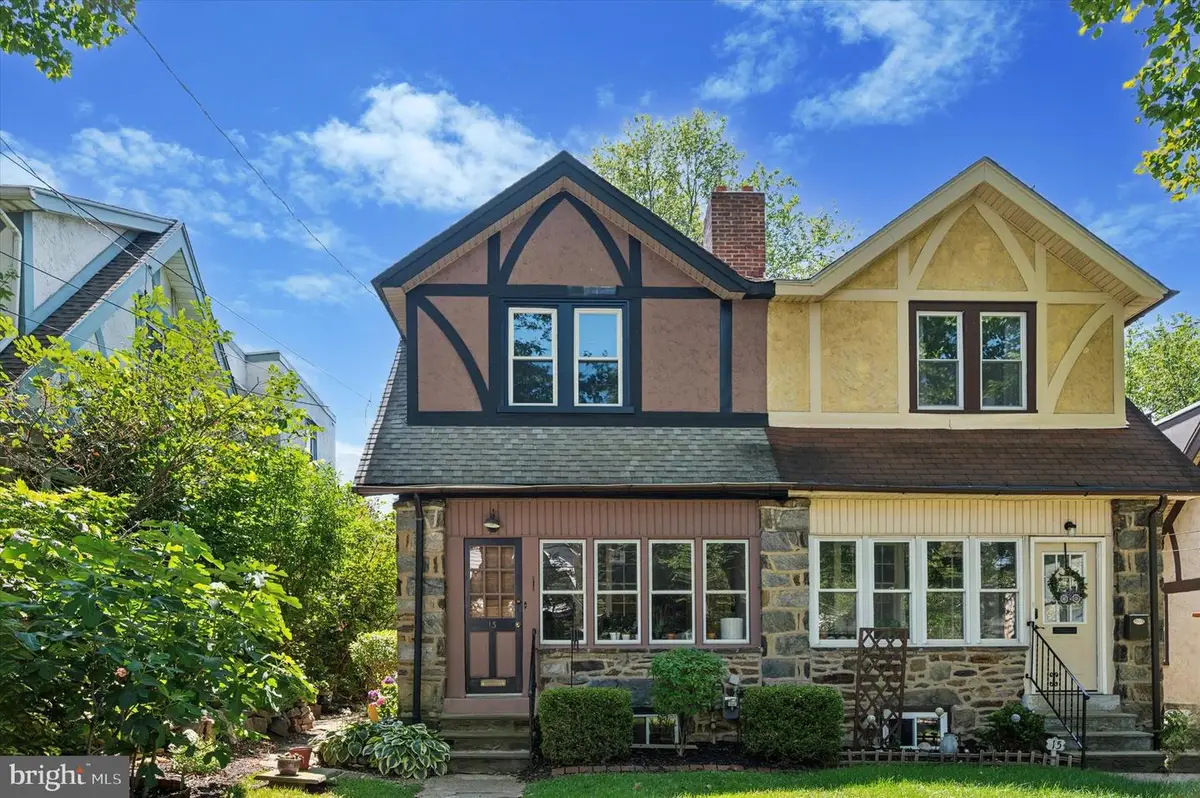

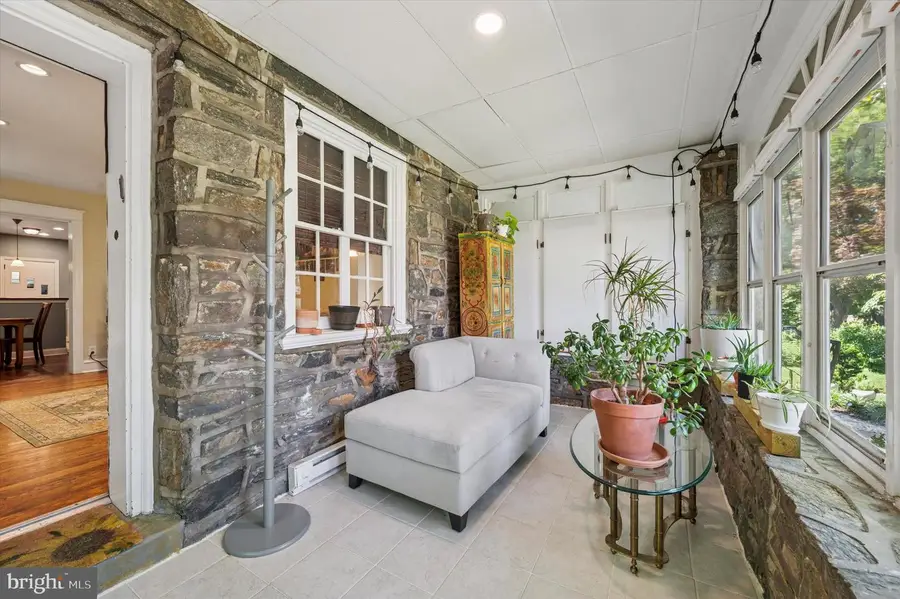
13 Chatham Rd,ARDMORE, PA 19003
$475,000
- 3 Beds
- 2 Baths
- 1,364 sq. ft.
- Single family
- Pending
Listed by:cynthia m ridgway
Office:compass pennsylvania, llc.
MLS#:PAMC2146796
Source:BRIGHTMLS
Price summary
- Price:$475,000
- Price per sq. ft.:$348.24
About this home
Welcome to 13 Chatham Rd, a charming semi-detached home nestled in the heart of Ardmore, PA in award-winning Lower Merion School District. This delightful residence offers a perfect blend of classic charm and modern convenience, spanning 1,364 square feet of living space. Upon entering through the enclosed sunroom porch, you will be greeted by a cozy living area featuring hardwood floors and decorative fireplace, creating a warm and inviting atmosphere. An oversized doorway lends to an open concept, connecting the formal dining room, which is perfect for everyday meals or for gathering and entertaining. The updated, open kitchen boasts granite countertops, a gas stove, stainless steel appliances, and a dishwasher. A small, back mudroom/porch adds additional kitchen storage. Upstairs, this home features three comfortable bedrooms, and a well-appointed bathroom with bathtub. With mini-split central air conditioning and gas heat, comfort is guaranteed throughout the seasons. Downstairs, an attached garage with interior access provides both secure parking and storage. A half bathroom and washer and dryer are conveniently located in the basement, along with additional storage space. Perhaps best of all is the home's location, with its close proximity to local parks, Trader Joe's, Target, Suburban Square and the vibrant downtown Ardmore community. Experience the perfect blend of suburban tranquility and urban amenities at 13 Chatham Rd—your new home awaits.
Contact an agent
Home facts
- Year built:1927
- Listing Id #:PAMC2146796
- Added:38 day(s) ago
- Updated:August 15, 2025 at 07:30 AM
Rooms and interior
- Bedrooms:3
- Total bathrooms:2
- Full bathrooms:1
- Half bathrooms:1
- Living area:1,364 sq. ft.
Heating and cooling
- Cooling:Central A/C, Ductless/Mini-Split
- Heating:Hot Water, Natural Gas
Structure and exterior
- Year built:1927
- Building area:1,364 sq. ft.
- Lot area:0.06 Acres
Schools
- Middle school:WELSH VALLEY
- Elementary school:PENN VALLEY
Utilities
- Water:Public
- Sewer:Public Sewer
Finances and disclosures
- Price:$475,000
- Price per sq. ft.:$348.24
- Tax amount:$5,808 (2025)
New listings near 13 Chatham Rd
- Coming Soon
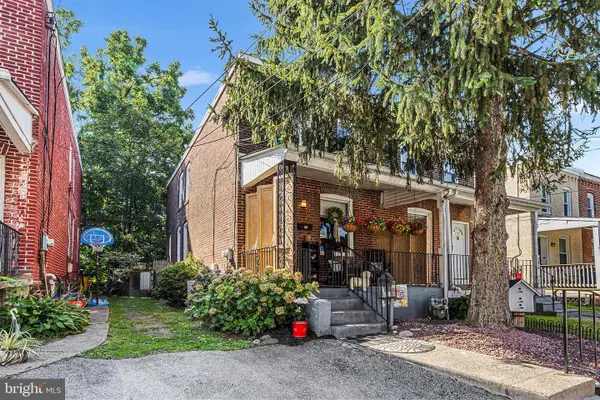 $410,000Coming Soon3 beds 2 baths
$410,000Coming Soon3 beds 2 baths139 Walnut Ave, ARDMORE, PA 19003
MLS# PAMC2151588Listed by: BHHS FOX & ROACH WAYNE-DEVON - Open Sun, 11am to 1pmNew
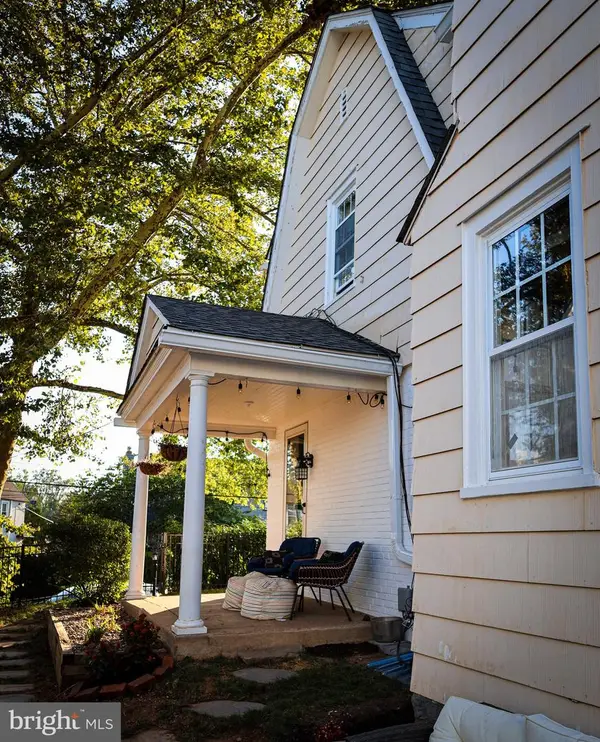 $434,000Active3 beds 1 baths1,462 sq. ft.
$434,000Active3 beds 1 baths1,462 sq. ft.2309 Belmont Ave, ARDMORE, PA 19003
MLS# PADE2097598Listed by: CG REALTY, LLC  $550,000Pending3 beds 2 baths1,568 sq. ft.
$550,000Pending3 beds 2 baths1,568 sq. ft.84 Greenfield Ave, ARDMORE, PA 19003
MLS# PAMC2150484Listed by: KELLER WILLIAMS REAL ESTATE-BLUE BELL- New
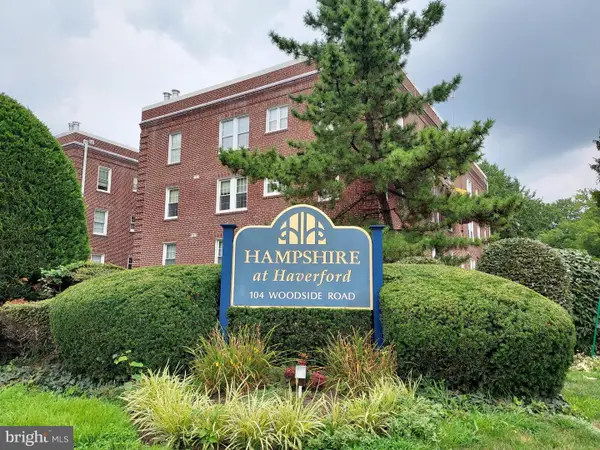 $299,000Active2 beds 2 baths1,063 sq. ft.
$299,000Active2 beds 2 baths1,063 sq. ft.104 Woodside Rd #c-302, HAVERFORD, PA 19041
MLS# PAMC2150396Listed by: COMPASS PENNSYLVANIA, LLC  $450,000Pending3 beds 3 baths1,468 sq. ft.
$450,000Pending3 beds 3 baths1,468 sq. ft.104 Woodside Rd #b106, HAVERFORD, PA 19041
MLS# PAMC2150236Listed by: COMPASS PENNSYLVANIA, LLC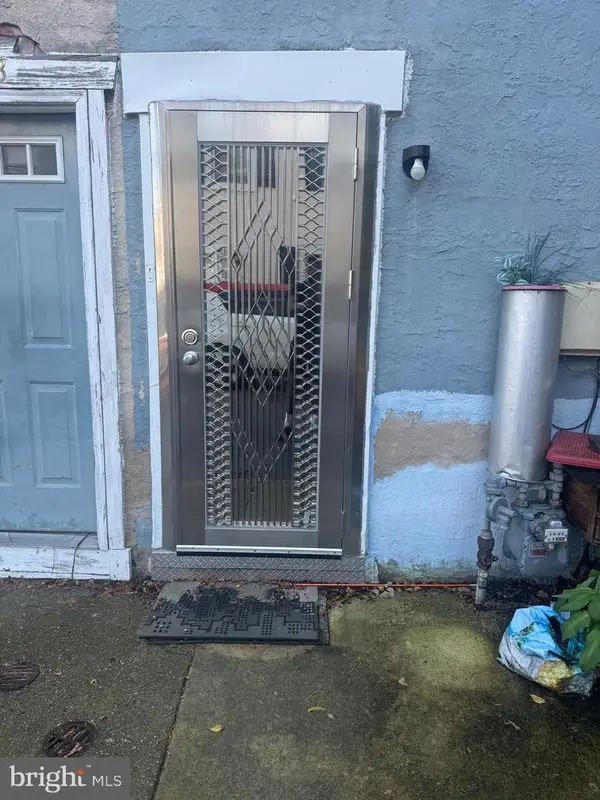 $225,000Pending2 beds 1 baths1,008 sq. ft.
$225,000Pending2 beds 1 baths1,008 sq. ft.225 Sheas Ter, ARDMORE, PA 19003
MLS# PAMC2149842Listed by: LONG & FOSTER REAL ESTATE, INC.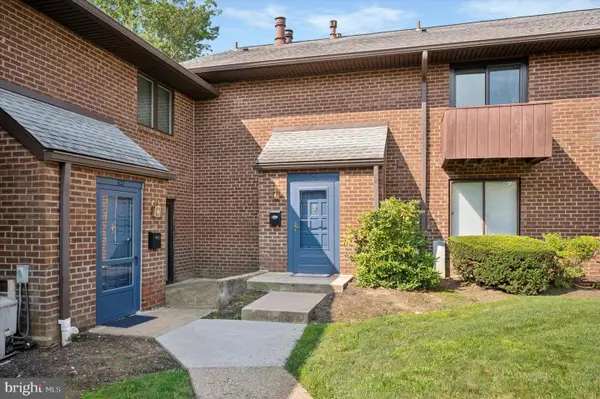 $349,900Pending2 beds 3 baths1,152 sq. ft.
$349,900Pending2 beds 3 baths1,152 sq. ft.700 Ardmore Avenue #625, ARDMORE, PA 19003
MLS# PADE2097068Listed by: KELLER WILLIAMS MAIN LINE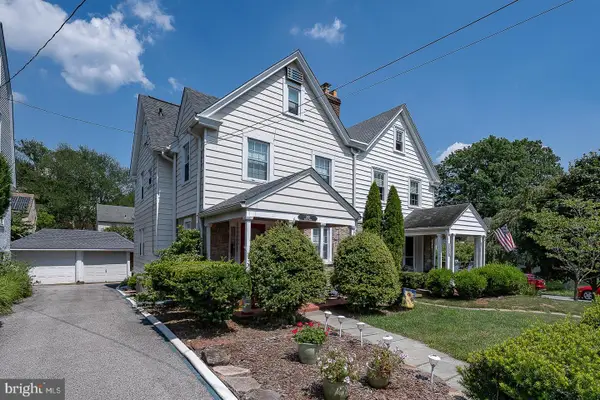 $495,000Pending4 beds 3 baths1,850 sq. ft.
$495,000Pending4 beds 3 baths1,850 sq. ft.2921 Berkley Rd, ARDMORE, PA 19003
MLS# PADE2096686Listed by: BHHS FOX & ROACH-HAVERFORD $495,000Pending4 beds 2 baths2,533 sq. ft.
$495,000Pending4 beds 2 baths2,533 sq. ft.620 Georges Ln, ARDMORE, PA 19003
MLS# PADE2097042Listed by: BHHS FOX & ROACH-HAVERFORD $1,045,000Pending4 beds 3 baths3,332 sq. ft.
$1,045,000Pending4 beds 3 baths3,332 sq. ft.1119 W Old Wynnewood Rd, WYNNEWOOD, PA 19096
MLS# PAMC2149148Listed by: GIRALDO REAL ESTATE GROUP
