2144 Bryn Mawr Pl, Ardmore, PA 19003
Local realty services provided by:Better Homes and Gardens Real Estate Community Realty
2144 Bryn Mawr Pl,Ardmore, PA 19003
$485,484
- 2 Beds
- 3 Baths
- - sq. ft.
- Townhouse
- Sold
Listed by:marc a. hammarberg
Office:bhhs fox & roach the harper at rittenhouse square
MLS#:PADE2099882
Source:BRIGHTMLS
Sorry, we are unable to map this address
Price summary
- Price:$485,484
- Monthly HOA dues:$450
About this home
Welcome to this beautifully updated 2-bedroom, + den/bonus room, 2.5-bathroom
townhouse located in 2100 Bryn Mawr Place – one of Ardmore’s most desirable and well-
maintained communities. As a Gold Star Award recipient, Bryn Mawr Place is independently
recognized for providing excellent management, a high quality of life for residents and ranked
among the best places to live. The property offers a lush, private, park-like setting.
The current owners recently completed a thorough remodel. A slate front patio with mature
shrubs offers a peaceful greeting as you approach the front door. The main level is finished
with wide-width white oak flooring throughout making this home feel relaxed, open and light.
The spacious, open concept living and dining area are ideal for both entertaining and
everyday living. This level includes a convenient oversized updated half bath and two closets
for ample storage.
The kitchen is both functional and full of character. Featuring new stainless appliances, new
quartz countertops and stainless sink, new cabinet doors with soft close hinges, a custom
island for plentiful prep space and a custom buffet/coffee station with open shelving. The
eat-in layout is perfect for casual meals. A cozy woodburning fireplace, updated with a beam
from a Philadelphia carriage house, adds warmth and charm, making it a true gathering spot
within the home.
Beyond the kitchen, the layout flows into a bright and airy den. This stunning bonus space is
the only one of its kind in the entire community – featuring skylights and abundant natural
light—adding valuable year-round living space and making this home truly one-of-a-kind.
The current owners added sliding, retractable doors for complete privacy, so the den acts as a
flex space and is used as a guest room, rec space or office space. Just off the den, is a
dedicated first-floor laundry room that also provides plentiful storage.
The outdoor living area for this home is equally impressive. The home includes a private back
patio with retractable awning, a second-floor primary suite balcony, and a front slate patio
buffered by mature shrubs that provide a serene sense of privacy.
Upstairs, you’ll find two spacious bedrooms. The large primary suite features an updated en-
suite bathroom and two closets. The second bedroom is oversized and easily convertible into
two separate rooms, if desired—transforming this unit into a 3-bedroom home. The second
bedroom also includes two closets. In addition to the en-suite, there is a full updated hall
bathroom, as well as two more closets in the hallway—including a generous walk-in closet
that offers excellent additional storage.
The HOA fee includes 2 dedicated parking spots, trash/water/sewer, landscaping, snow
removal, and exterior building maintenance including the roof. The dedicated parking spots
for this unit are 76 and 77 located directly at the front door. The community offers visitor
parking.
Located in the Gold Star Award–winning community of 2100 Bryn Mawr Place, minutes from
Suburban Square, Haverford College Nature Trail, Ardmore Music Hall, restaurants, parks
and all the uniqueness the Main Line has to offer—this home combines comfort, thoughtful
upgrades, and special features not found elsewhere in the neighborhood.
Contact an agent
Home facts
- Year built:1975
- Listing ID #:PADE2099882
- Added:49 day(s) ago
- Updated:November 01, 2025 at 10:20 AM
Rooms and interior
- Bedrooms:2
- Total bathrooms:3
- Full bathrooms:2
- Half bathrooms:1
Heating and cooling
- Cooling:Central A/C
- Heating:Electric, Heat Pump(s)
Structure and exterior
- Year built:1975
Schools
- High school:HAVERFORD SENIOR
- Middle school:HAVERFORD
- Elementary school:CHESTNUTWOLD
Utilities
- Water:Public
- Sewer:Public Sewer
Finances and disclosures
- Price:$485,484
- Tax amount:$5,991 (2024)
New listings near 2144 Bryn Mawr Pl
- Open Sun, 12 to 2pmNew
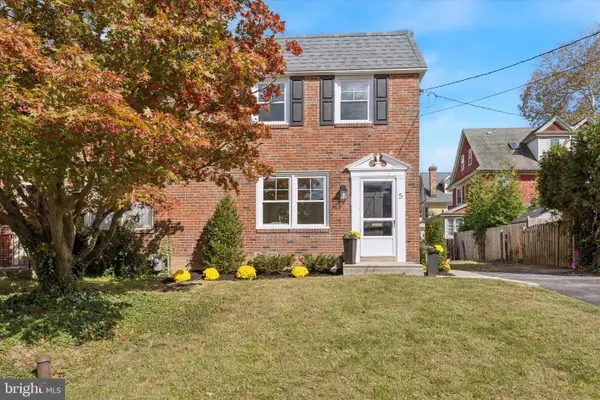 $525,000Active3 beds 2 baths1,352 sq. ft.
$525,000Active3 beds 2 baths1,352 sq. ft.5 Llanfair Rd, ARDMORE, PA 19003
MLS# PAMC2160140Listed by: DUFFY REAL ESTATE-NARBERTH - Open Sat, 11am to 1pmNew
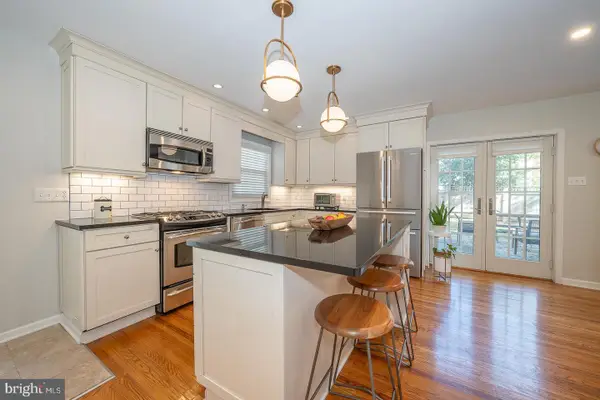 $899,000Active4 beds 3 baths2,496 sq. ft.
$899,000Active4 beds 3 baths2,496 sq. ft.515 E Spring Ave, ARDMORE, PA 19003
MLS# PAMC2158612Listed by: COMPASS PENNSYLVANIA, LLC 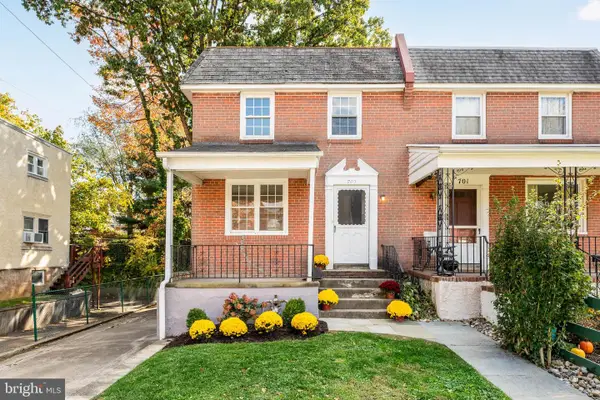 $349,000Pending3 beds 2 baths1,152 sq. ft.
$349,000Pending3 beds 2 baths1,152 sq. ft.703 Humphreys Rd, ARDMORE, PA 19003
MLS# PADE2102378Listed by: BHHS FOX & ROACH-ROSEMONT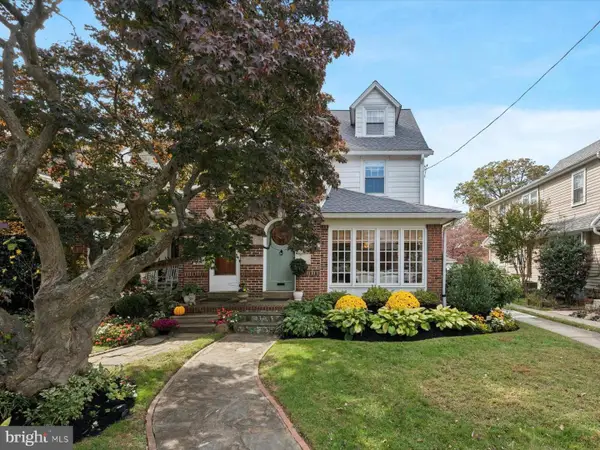 $599,000Pending4 beds 4 baths2,147 sq. ft.
$599,000Pending4 beds 4 baths2,147 sq. ft.2918 Rising Sun Rd, ARDMORE, PA 19003
MLS# PADE2102486Listed by: BHHS FOX & ROACH-HAVERFORD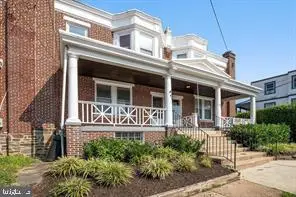 $399,000Pending3 beds 2 baths1,297 sq. ft.
$399,000Pending3 beds 2 baths1,297 sq. ft.42 Walton Ave, ARDMORE, PA 19003
MLS# PAMC2158760Listed by: BHHS FOX & ROACH WAYNE-DEVON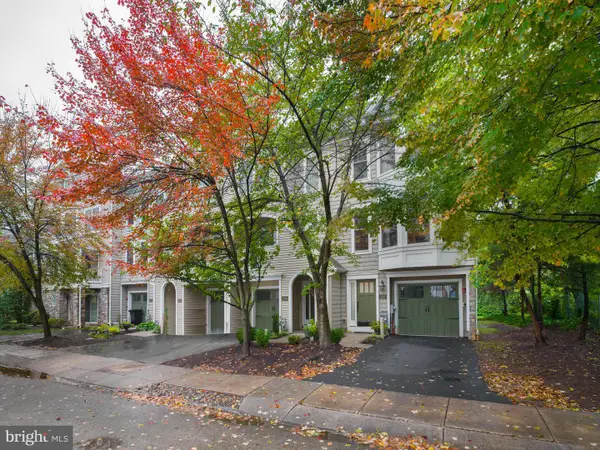 $685,000Pending3 beds 3 baths2,126 sq. ft.
$685,000Pending3 beds 3 baths2,126 sq. ft.236 W Spring Ave, ARDMORE, PA 19003
MLS# PAMC2158516Listed by: BHHS FOX & ROACH-HAVERFORD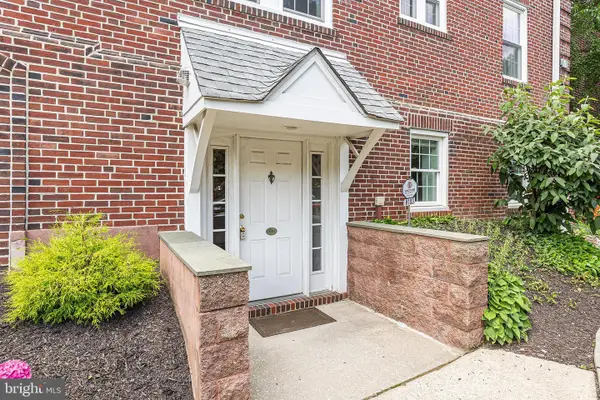 $425,000Pending3 beds 3 baths1,468 sq. ft.
$425,000Pending3 beds 3 baths1,468 sq. ft.104 Woodside Rd #a-103, HAVERFORD, PA 19041
MLS# PAMC2158474Listed by: COMPASS PENNSYLVANIA, LLC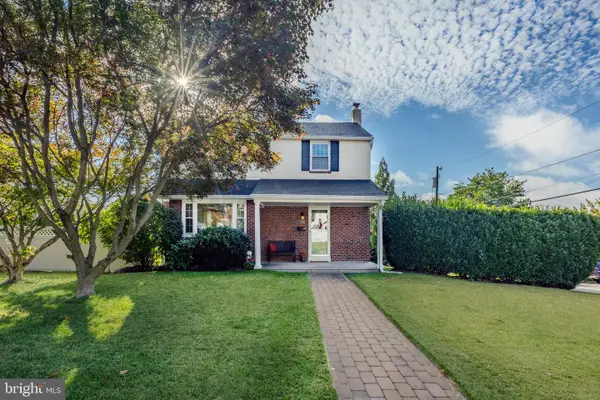 $539,900Pending3 beds 2 baths1,344 sq. ft.
$539,900Pending3 beds 2 baths1,344 sq. ft.2321 Bryn Mawr Ave, ARDMORE, PA 19003
MLS# PADE2101724Listed by: KELLER WILLIAMS MAIN LINE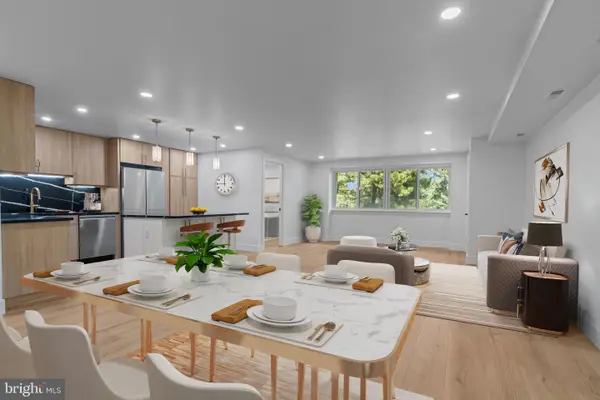 $523,000Pending2 beds 2 baths1,202 sq. ft.
$523,000Pending2 beds 2 baths1,202 sq. ft.103 W Montgomery Ave #4-c, ARDMORE, PA 19003
MLS# PAMC2157806Listed by: CRESCENT REAL ESTATE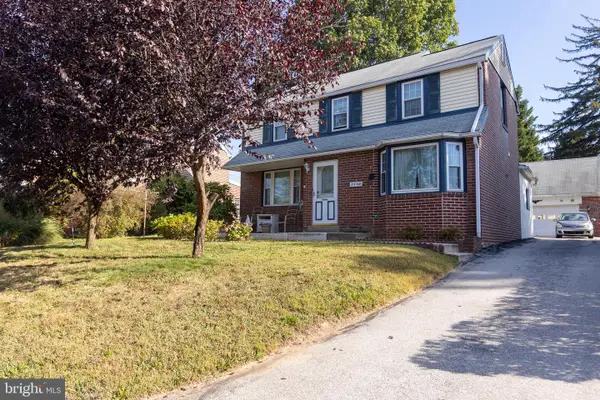 $525,000Pending3 beds 3 baths1,599 sq. ft.
$525,000Pending3 beds 3 baths1,599 sq. ft.2409 Belmont Ave, ARDMORE, PA 19003
MLS# PADE2099844Listed by: EGAN REAL ESTATE
