2625 Chestnut Ave, ARDMORE, PA 19003
Local realty services provided by:Better Homes and Gardens Real Estate Maturo
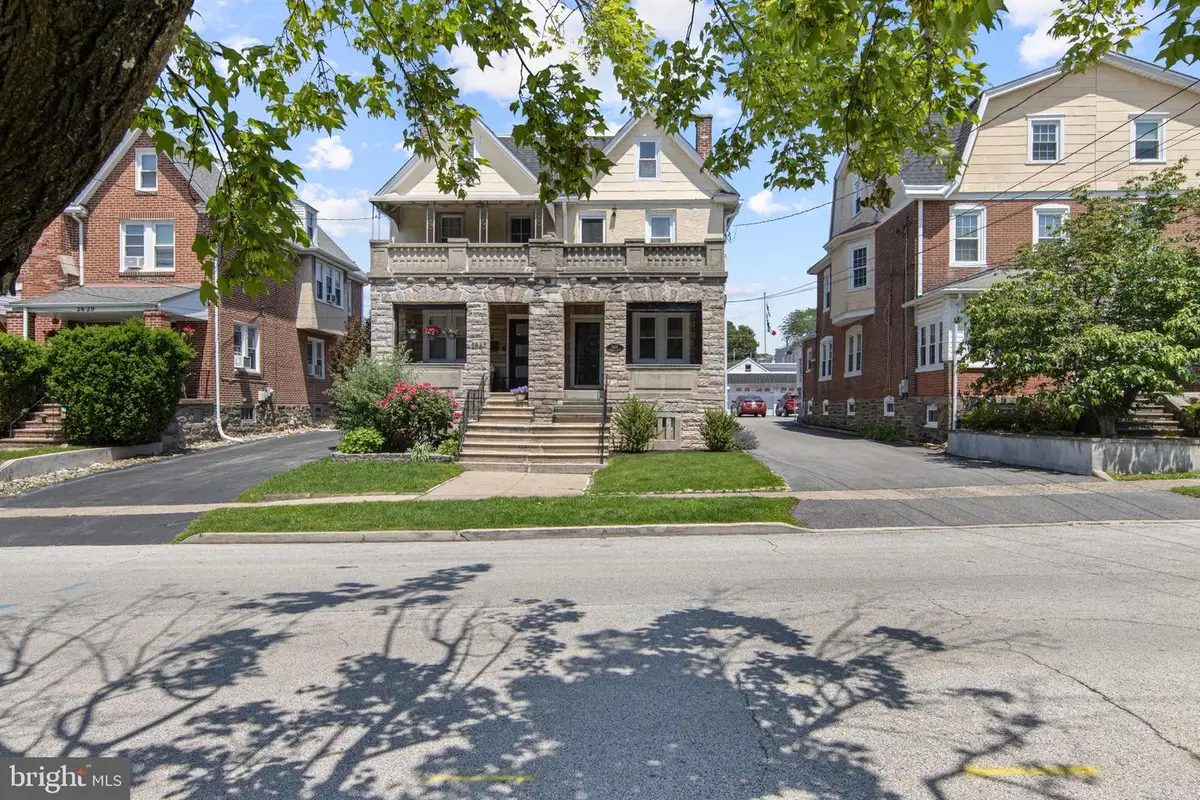
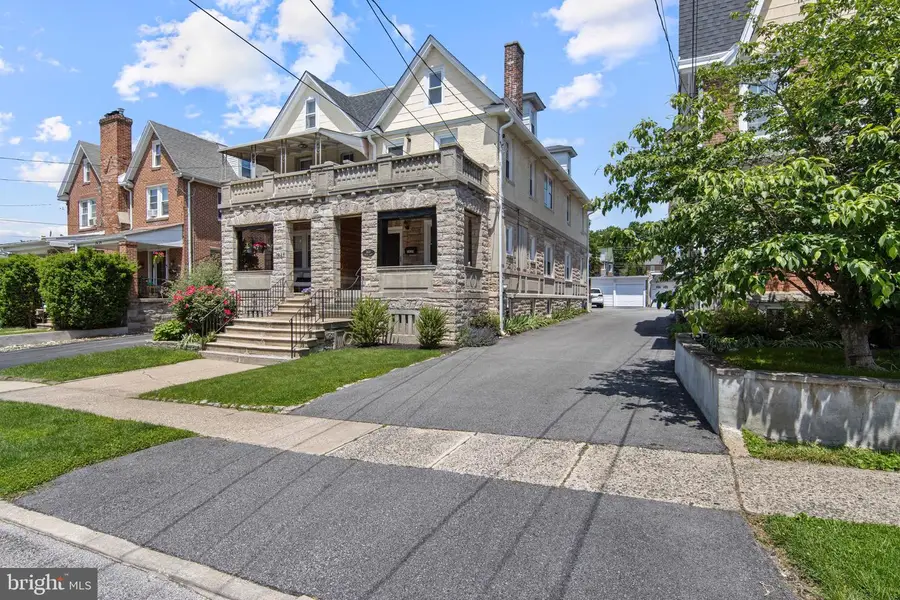
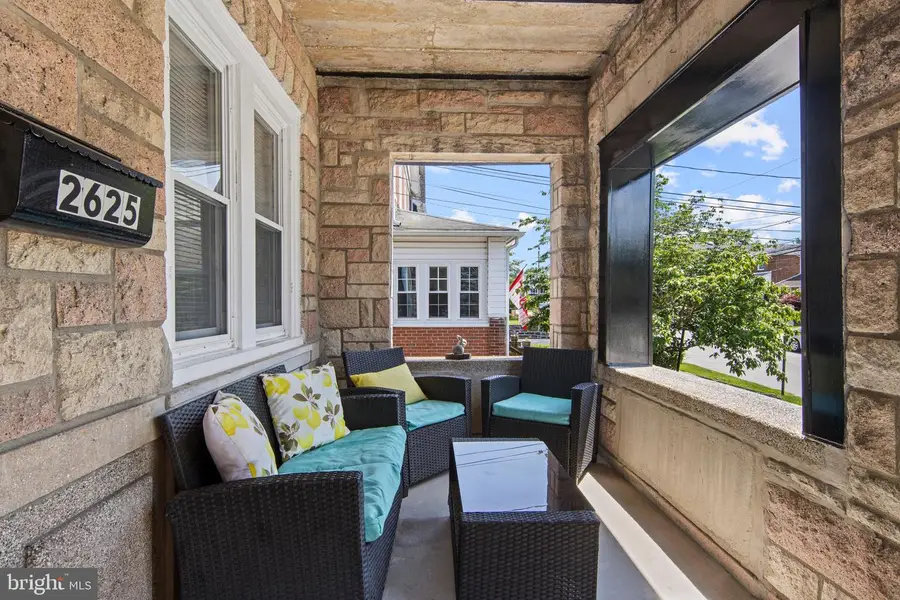
2625 Chestnut Ave,ARDMORE, PA 19003
$585,000
- 4 Beds
- 5 Baths
- 2,562 sq. ft.
- Single family
- Pending
Listed by:ralph m iacovino
Office:bhhs fox & roach malvern-paoli
MLS#:PADE2091842
Source:BRIGHTMLS
Price summary
- Price:$585,000
- Price per sq. ft.:$228.34
About this home
Looking for an updated, comfortable and roomy 4/5 bedroom home with 3 full baths, 2 half baths, fantastic finished lower level, 3 bay garage and a walk to town location, look no further! Be entertained on the covered porch entry and cozy up by the fireside living room. Additional Hallmarks and features of this striking home include: Center of home dining room, curved oak staircase, open entertaining chef style shaker kitchen with center island and SS appliances, sizable breakfast room with double window, main floor powder room, back porch, garden, 3 car garage with driveway and parking. The lower level is a sports enthusiast dream with custom bar, media room and powder room, great laundry space and dry storage. The second level is wonderful offering a large bedroom, ample closets and access to roof deck, an updated ensuite bedroom, updated hall bath and an additional bedroom complete this floor. A bright hallway leads to the third floor with 4th bedroom, loft area/ lounge, 5th bedroom/Office and updated bath with shower. Buy with confidence as major mechanical item such as HVAC, water heater, roof were updated to new between 2019 and 2021. Unbeatable location offering walkability to my favorite place to shop Carlino's, downtown Ardmore, close to Suburban Sq. and all the Main Line dining and entertaining destinations. Enjoy regional rail lines and close proximity to CC, sports parks and the airport. Hurry as this will not last, available to just 1 lucky home buyer!
Contact an agent
Home facts
- Year built:1920
- Listing Id #:PADE2091842
- Added:72 day(s) ago
- Updated:August 15, 2025 at 07:30 AM
Rooms and interior
- Bedrooms:4
- Total bathrooms:5
- Full bathrooms:3
- Half bathrooms:2
- Living area:2,562 sq. ft.
Heating and cooling
- Cooling:Central A/C
- Heating:Hot Water, Natural Gas
Structure and exterior
- Year built:1920
- Building area:2,562 sq. ft.
- Lot area:0.09 Acres
Schools
- High school:HAVERFORD SENIOR
- Middle school:HAVERFORD
- Elementary school:CHESTNUTWOLD
Utilities
- Water:Public
- Sewer:Public Sewer
Finances and disclosures
- Price:$585,000
- Price per sq. ft.:$228.34
- Tax amount:$9,925 (2024)
New listings near 2625 Chestnut Ave
- Coming Soon
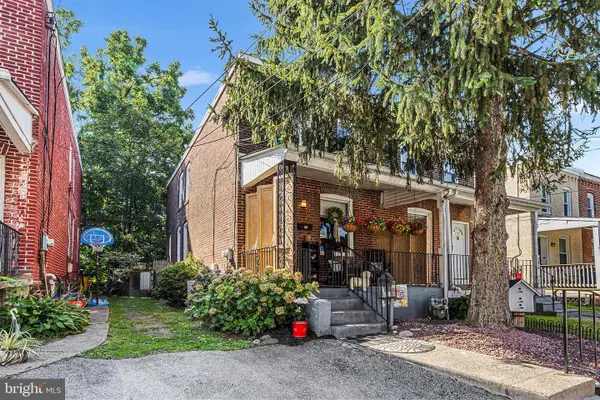 $410,000Coming Soon3 beds 2 baths
$410,000Coming Soon3 beds 2 baths139 Walnut Ave, ARDMORE, PA 19003
MLS# PAMC2151588Listed by: BHHS FOX & ROACH WAYNE-DEVON - Open Sun, 11am to 1pmNew
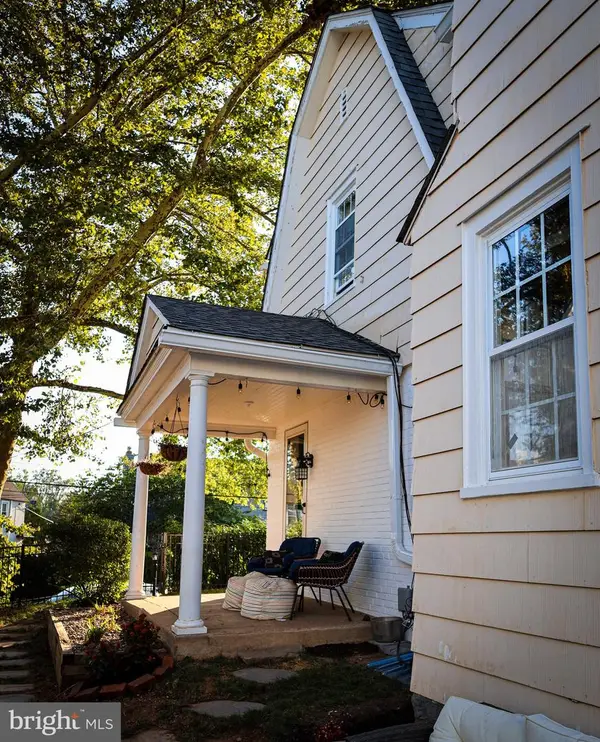 $434,000Active3 beds 1 baths1,462 sq. ft.
$434,000Active3 beds 1 baths1,462 sq. ft.2309 Belmont Ave, ARDMORE, PA 19003
MLS# PADE2097598Listed by: CG REALTY, LLC  $550,000Pending3 beds 2 baths1,568 sq. ft.
$550,000Pending3 beds 2 baths1,568 sq. ft.84 Greenfield Ave, ARDMORE, PA 19003
MLS# PAMC2150484Listed by: KELLER WILLIAMS REAL ESTATE-BLUE BELL- New
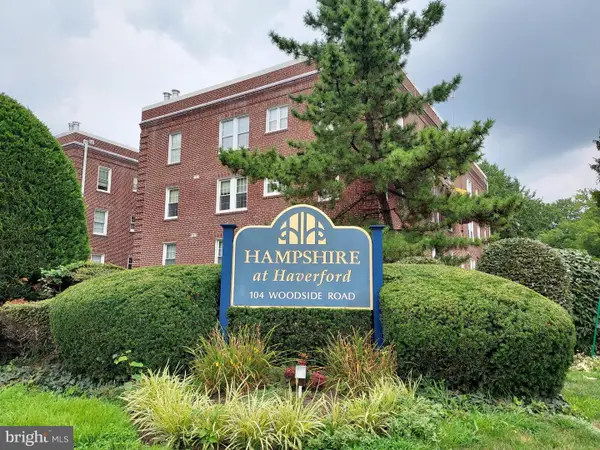 $299,000Active2 beds 2 baths1,063 sq. ft.
$299,000Active2 beds 2 baths1,063 sq. ft.104 Woodside Rd #c-302, HAVERFORD, PA 19041
MLS# PAMC2150396Listed by: COMPASS PENNSYLVANIA, LLC  $450,000Pending3 beds 3 baths1,468 sq. ft.
$450,000Pending3 beds 3 baths1,468 sq. ft.104 Woodside Rd #b106, HAVERFORD, PA 19041
MLS# PAMC2150236Listed by: COMPASS PENNSYLVANIA, LLC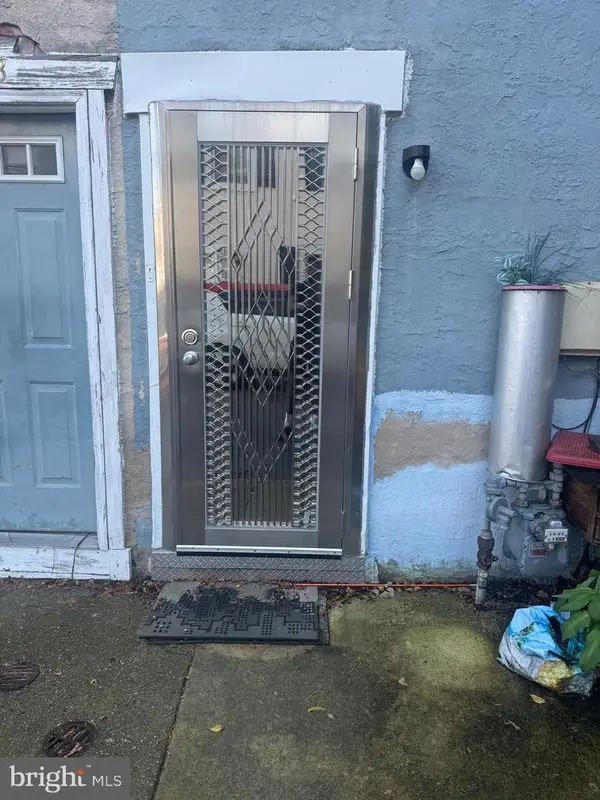 $225,000Pending2 beds 1 baths1,008 sq. ft.
$225,000Pending2 beds 1 baths1,008 sq. ft.225 Sheas Ter, ARDMORE, PA 19003
MLS# PAMC2149842Listed by: LONG & FOSTER REAL ESTATE, INC.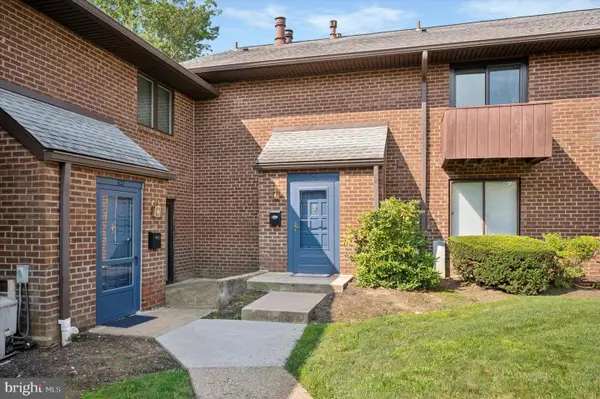 $349,900Pending2 beds 3 baths1,152 sq. ft.
$349,900Pending2 beds 3 baths1,152 sq. ft.700 Ardmore Avenue #625, ARDMORE, PA 19003
MLS# PADE2097068Listed by: KELLER WILLIAMS MAIN LINE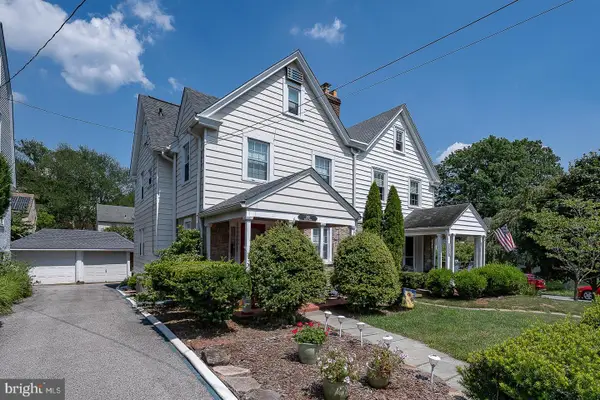 $495,000Pending4 beds 3 baths1,850 sq. ft.
$495,000Pending4 beds 3 baths1,850 sq. ft.2921 Berkley Rd, ARDMORE, PA 19003
MLS# PADE2096686Listed by: BHHS FOX & ROACH-HAVERFORD $495,000Pending4 beds 2 baths2,533 sq. ft.
$495,000Pending4 beds 2 baths2,533 sq. ft.620 Georges Ln, ARDMORE, PA 19003
MLS# PADE2097042Listed by: BHHS FOX & ROACH-HAVERFORD $1,045,000Pending4 beds 3 baths3,332 sq. ft.
$1,045,000Pending4 beds 3 baths3,332 sq. ft.1119 W Old Wynnewood Rd, WYNNEWOOD, PA 19096
MLS# PAMC2149148Listed by: GIRALDO REAL ESTATE GROUP
