2814 Saint Marys Rd, Ardmore, PA 19003
Local realty services provided by:Better Homes and Gardens Real Estate Reserve
Listed by: joseph u milani
Office: long & foster real estate, inc.
MLS#:PADE2094632
Source:BRIGHTMLS
Price summary
- Price:$375,000
- Price per sq. ft.:$289.35
About this home
Welcome to 2814 Saint Marys Rd, in the heart of Ardmore, and walking distance to many of the local shops and public transporation. This home exudes character and charm with the hardwood floors through-out, high ceilings and beautiful neighborhood. The 1st floor boasts a large living room, just off the dining room and kitchen. In addition, the bonus sunroom in the front of the house is well-lit from the morning sunshine. The 2nd floor includes 3 spacious bedrooms with ample closet space and a generous size hall-bathroom. The full basement with a laundry hook-up also allows for plenty of living space. The backyard oasis includes a covered back patio, fenced in yard, newly landscaped plantings and a detached garage. Don't miss out on this incredible opportunity in Ardmore.
Contact an agent
Home facts
- Year built:1930
- Listing ID #:PADE2094632
- Added:126 day(s) ago
- Updated:November 13, 2025 at 02:39 PM
Rooms and interior
- Bedrooms:3
- Total bathrooms:1
- Full bathrooms:1
- Living area:1,296 sq. ft.
Heating and cooling
- Cooling:Ceiling Fan(s), Window Unit(s)
- Heating:Hot Water, Natural Gas, Radiator
Structure and exterior
- Roof:Shingle
- Year built:1930
- Building area:1,296 sq. ft.
- Lot area:0.07 Acres
Schools
- High school:HAVERFORD SENIOR
- Middle school:HAVERFORD
- Elementary school:CHESTNUTWOLD
Utilities
- Water:Public
- Sewer:Public Sewer
Finances and disclosures
- Price:$375,000
- Price per sq. ft.:$289.35
- Tax amount:$6,446 (2025)
New listings near 2814 Saint Marys Rd
- Coming Soon
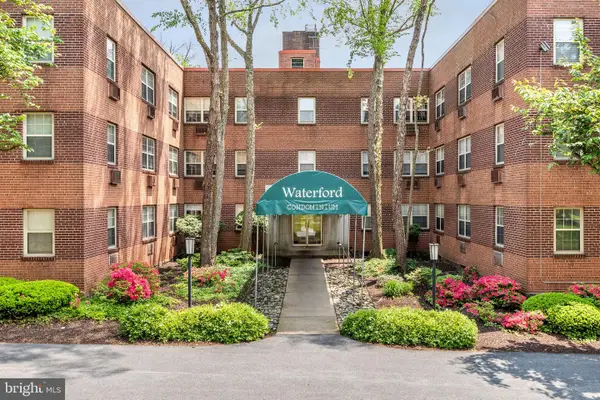 $275,000Coming Soon2 beds 1 baths
$275,000Coming Soon2 beds 1 baths383 Lakeside Rd #g-2, ARDMORE, PA 19003
MLS# PAMC2156528Listed by: BHHS FOX & ROACH-ROSEMONT - Open Sat, 12 to 2pmNew
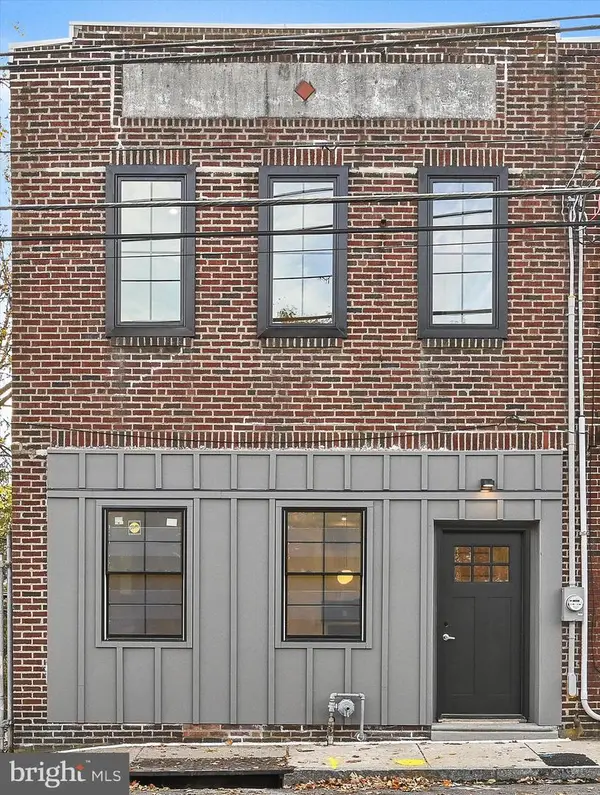 $549,000Active3 beds 3 baths1,600 sq. ft.
$549,000Active3 beds 3 baths1,600 sq. ft.64 E Spring Ave, ARDMORE, PA 19003
MLS# PAMC2160986Listed by: KELLER WILLIAMS REALTY DEVON-WAYNE - New
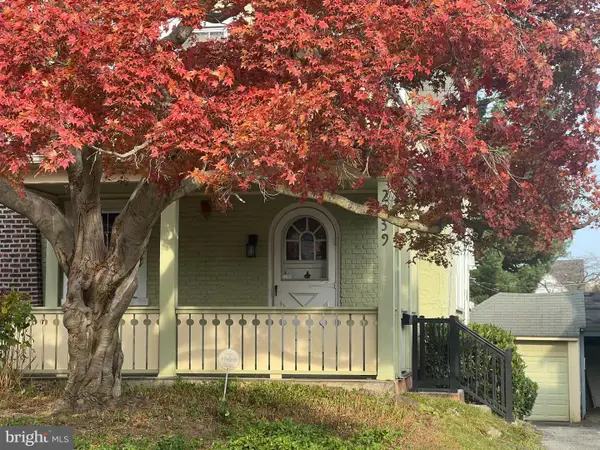 $459,000Active4 beds 3 baths1,903 sq. ft.
$459,000Active4 beds 3 baths1,903 sq. ft.2939 Berkley Rd, ARDMORE, PA 19003
MLS# PADE2103306Listed by: BHHS FOX & ROACH-HAVERFORD - New
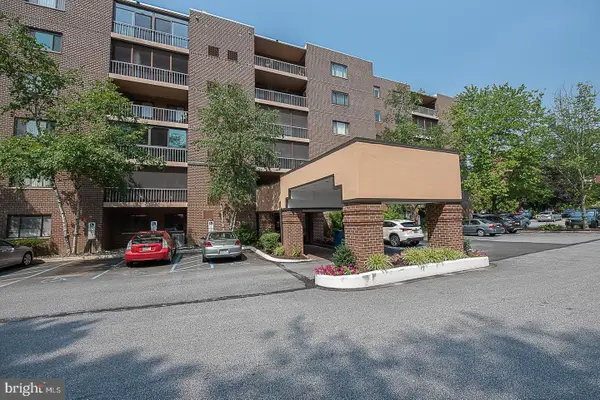 $325,000Active2 beds 2 baths1,156 sq. ft.
$325,000Active2 beds 2 baths1,156 sq. ft.1219 W Wynnewood Rd #311, WYNNEWOOD, PA 19096
MLS# PAMC2161108Listed by: KW MAIN LINE - NARBERTH 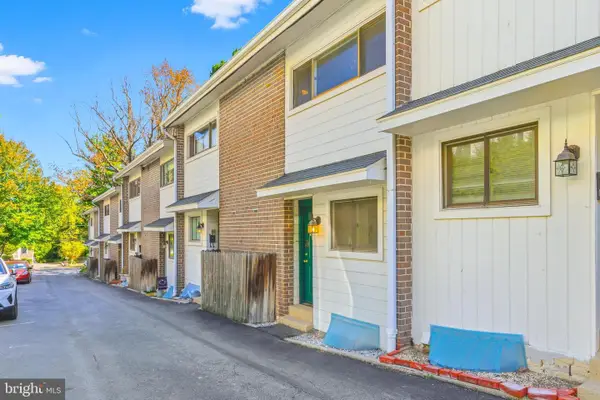 $380,000Pending2 beds 2 baths960 sq. ft.
$380,000Pending2 beds 2 baths960 sq. ft.106 W Montgomery Ave #8, ARDMORE, PA 19003
MLS# PAMC2158642Listed by: KW EMPOWER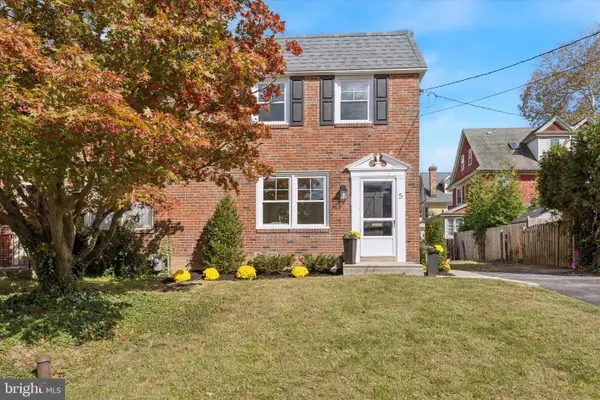 $525,000Pending3 beds 2 baths1,352 sq. ft.
$525,000Pending3 beds 2 baths1,352 sq. ft.5 Llanfair Rd, ARDMORE, PA 19003
MLS# PAMC2160140Listed by: DUFFY REAL ESTATE-NARBERTH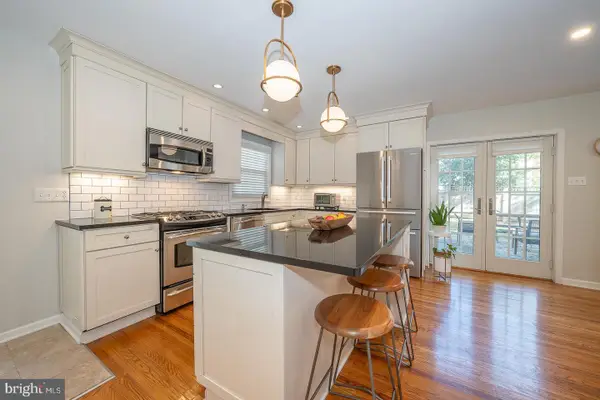 $899,000Pending4 beds 3 baths2,496 sq. ft.
$899,000Pending4 beds 3 baths2,496 sq. ft.515 E Spring Ave, ARDMORE, PA 19003
MLS# PAMC2158612Listed by: COMPASS PENNSYLVANIA, LLC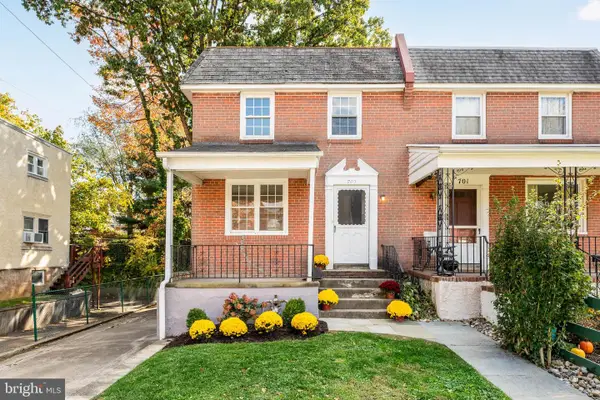 $349,000Pending3 beds 2 baths1,152 sq. ft.
$349,000Pending3 beds 2 baths1,152 sq. ft.703 Humphreys Rd, ARDMORE, PA 19003
MLS# PADE2102378Listed by: BHHS FOX & ROACH-ROSEMONT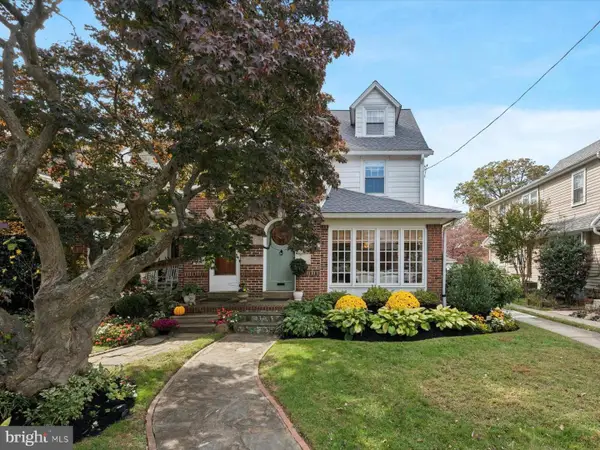 $599,000Pending4 beds 4 baths2,147 sq. ft.
$599,000Pending4 beds 4 baths2,147 sq. ft.2918 Rising Sun Rd, ARDMORE, PA 19003
MLS# PADE2102486Listed by: BHHS FOX & ROACH-HAVERFORD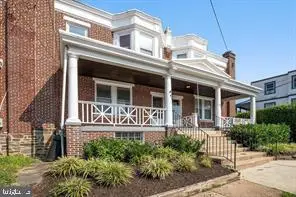 $399,000Pending3 beds 2 baths1,297 sq. ft.
$399,000Pending3 beds 2 baths1,297 sq. ft.42 Walton Ave, ARDMORE, PA 19003
MLS# PAMC2158760Listed by: BHHS FOX & ROACH WAYNE-DEVON
