2309 Belmont Ave, ARDMORE, PA 19003
Local realty services provided by:Better Homes and Gardens Real Estate Maturo
2309 Belmont Ave,ARDMORE, PA 19003
$425,000
- 3 Beds
- 1 Baths
- 1,462 sq. ft.
- Single family
- Pending
Listed by:erica l deuschle
Office:keller williams main line
MLS#:PADE2099874
Source:BRIGHTMLS
Price summary
- Price:$425,000
- Price per sq. ft.:$290.7
About this home
One of the best values in Ardmore! Welcome to 2309 Belmont, located in primetime Ardmore, offering a great open floor plan on the first floor, great outdoor entertaining space, a great walkout lower level for whatever your needs may be and one of the best walk-to locations in town! This block of Belmont is known for its friendly vibe, close proximity to County Line rd attractions such as Carlino's & Sam's Brick Oven Pizza, The Head Nut for a great cup of coffee and Guzzo's, the new cheesesteak spot right on Haverford rd that everyone is raving about. This light and bright home is a happy one, making you feel at ease when you walk through the door. The current owners have done a great job making some thoughtful updates like installing the fencing, making a fully fenced yard space, the addition of the patio, a new full bath, newer kitchen appliances that convey with the home, newer washer and dryer, updated the electrical and plumbing, new gutters and the list goes on! Enter at the covered front porch and head on in! The main level of the home is nice and open to include the original oak hardwood floors, a nicely sized living room that leads right into the open kitchen and dining room concept. The dining room can accommodate a large table, serving piece and or an added sitting area. The kitchen has ample oak cabinetry, a center island, great for a holiday buffet, recessed lighting and newer stainless steel appliances. Upstairs you'll find 3 bedrooms, all with oak hardwood floors and an updated hall bath with pretty tile work and a Carrara marble top vanity. The lowel level has a laundry space, a walk out offers access to the 1 car attached garage and private parking spot! This home is such a gem! Enjoy it's incredible location, the lifestyle it will offer you and the move- in ready appeal. Walk to the train, schools, parks and the best shopping and dining Ardmore has to offer in just minutes.
Contact an agent
Home facts
- Year built:1929
- Listing ID #:PADE2099874
- Added:7 day(s) ago
- Updated:September 19, 2025 at 07:25 AM
Rooms and interior
- Bedrooms:3
- Total bathrooms:1
- Full bathrooms:1
- Living area:1,462 sq. ft.
Heating and cooling
- Cooling:Window Unit(s)
- Heating:Hot Water, Natural Gas
Structure and exterior
- Year built:1929
- Building area:1,462 sq. ft.
- Lot area:0.06 Acres
Schools
- High school:HAVERFORD SENIOR
- Middle school:HAVERFORD
- Elementary school:CHESTNUTWOLD
Utilities
- Water:Public
- Sewer:Public Sewer
Finances and disclosures
- Price:$425,000
- Price per sq. ft.:$290.7
- Tax amount:$7,168 (2024)
New listings near 2309 Belmont Ave
- New
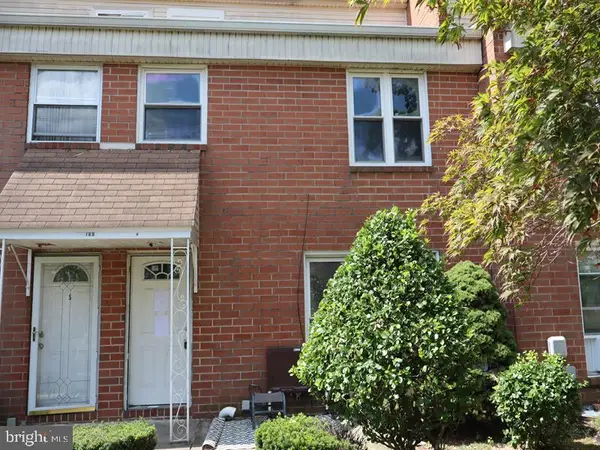 $260,000Active3 beds 1 baths1,104 sq. ft.
$260,000Active3 beds 1 baths1,104 sq. ft.108 W Spring Ave #6, ARDMORE, PA 19003
MLS# PAMC2154822Listed by: ELFANT WISSAHICKON-MT AIRY - New
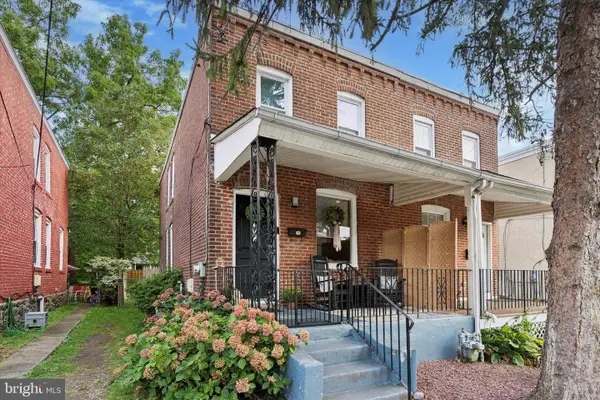 $400,000Active3 beds 2 baths1,064 sq. ft.
$400,000Active3 beds 2 baths1,064 sq. ft.139 Walnut Ave, ARDMORE, PA 19003
MLS# PAMC2154330Listed by: KELLER WILLIAMS MAIN LINE 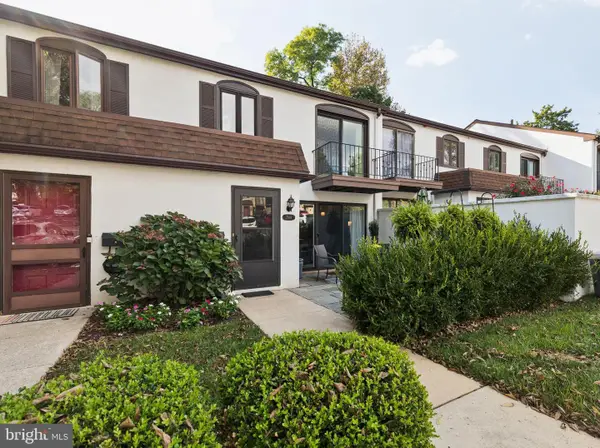 $398,000Pending2 beds 3 baths1,590 sq. ft.
$398,000Pending2 beds 3 baths1,590 sq. ft.2144 Bryn Mawr Pl, ARDMORE, PA 19003
MLS# PADE2099882Listed by: BHHS FOX & ROACH THE HARPER AT RITTENHOUSE SQUARE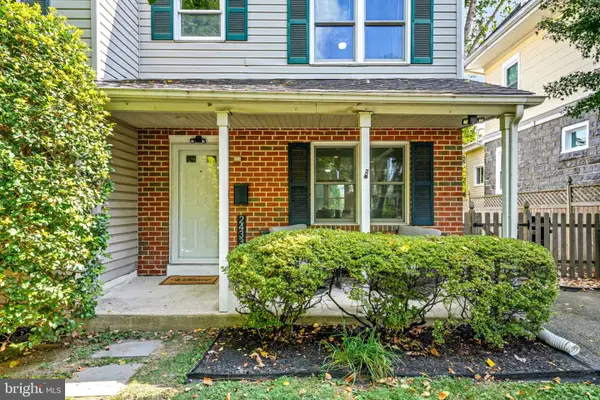 $615,000Pending4 beds 4 baths2,548 sq. ft.
$615,000Pending4 beds 4 baths2,548 sq. ft.2433 Avon Rd, ARDMORE, PA 19003
MLS# PADE2099066Listed by: BHHS FOX & ROACH WAYNE-DEVON- New
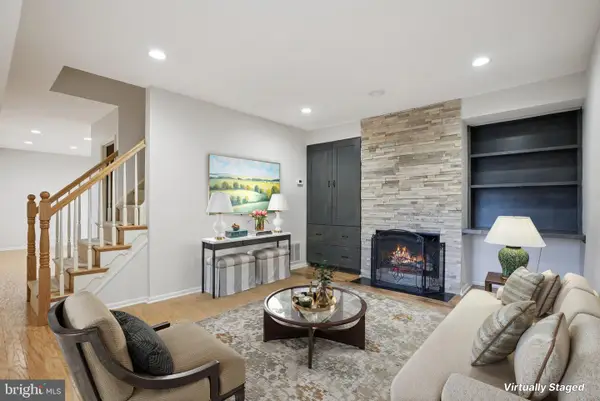 $339,900Active2 beds 2 baths1,193 sq. ft.
$339,900Active2 beds 2 baths1,193 sq. ft.700 Ardmore Ave #628, ARDMORE, PA 19003
MLS# PADE2099504Listed by: REDFIN CORPORATION 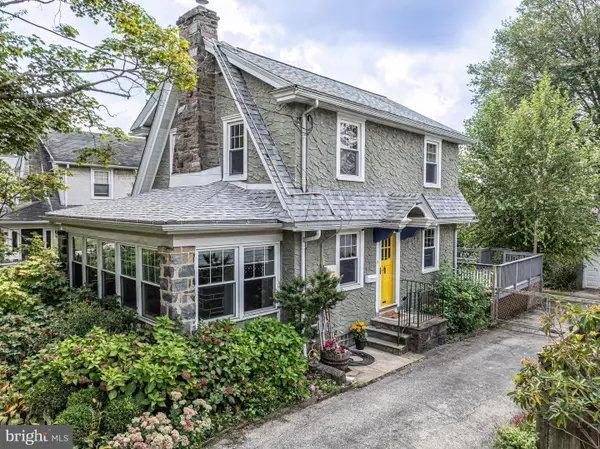 $575,000Pending3 beds 2 baths1,676 sq. ft.
$575,000Pending3 beds 2 baths1,676 sq. ft.2114 E County Line Rd, ARDMORE, PA 19003
MLS# PADE2096308Listed by: COMPASS PENNSYLVANIA, LLC- New
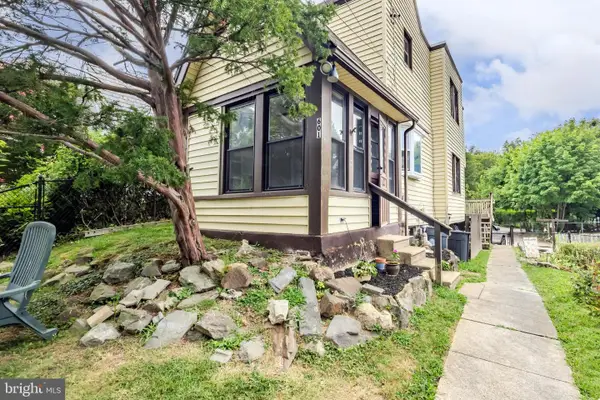 $450,000Active4 beds 2 baths1,302 sq. ft.
$450,000Active4 beds 2 baths1,302 sq. ft.601 Georges Ln, ARDMORE, PA 19003
MLS# PADE2092580Listed by: COMPASS PENNSYLVANIA, LLC 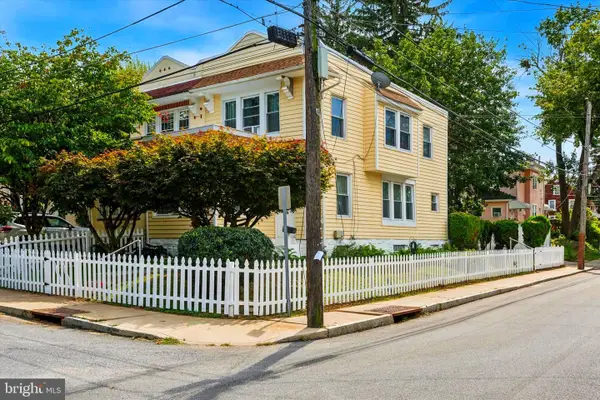 $450,000Pending3 beds 1 baths1,380 sq. ft.
$450,000Pending3 beds 1 baths1,380 sq. ft.124 Arnold Rd, ARDMORE, PA 19003
MLS# PAMC2149248Listed by: COMPASS PENNSYLVANIA, LLC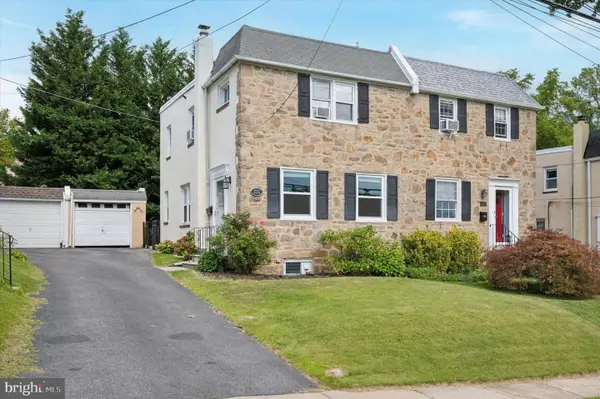 $450,000Active3 beds 1 baths1,260 sq. ft.
$450,000Active3 beds 1 baths1,260 sq. ft.2315 Bryn Mawr Ave, ARDMORE, PA 19003
MLS# PADE2098884Listed by: KELLER WILLIAMS REALTY DEVON-WAYNE
