700 Ardmore Ave #628, ARDMORE, PA 19003
Local realty services provided by:Better Homes and Gardens Real Estate Community Realty
700 Ardmore Ave #628,ARDMORE, PA 19003
$339,900
- 2 Beds
- 2 Baths
- 1,193 sq. ft.
- Townhouse
- Active
Listed by:roseann tulley
Office:redfin corporation
MLS#:PADE2099504
Source:BRIGHTMLS
Price summary
- Price:$339,900
- Price per sq. ft.:$284.91
About this home
This fabulous 2 bedroom, 1.5 bath townhome, located in the popular Haverford Village Community in Ardmore and Blue Ribbon Haverford School District, is just waiting for a new owner to call it home! Unit 628 located at 700 Ardmore Avenue offers beautiful hardwood flooring and plantation shutters throughout, and an updated eat-in kitchen with breakfast bar, recessed lighting, granite counters, shaker style cabinets, and custom tile backsplash. Just off the kitchen on the main floor is the laundry/storage/utility area. The charming family room boasts a gas fireplace with stone accents framed by built-in shelving and recessed lighting which creates a cozy living space every day of the year. The sliding door from the family room leads to a patio perfect for entertaining or relaxing. A convenient half bath completes the main level. On the upper level you will find 2 very spacious bedrooms, each with large windows which allow natural light to flow into the rooms. These 2 bedrooms are served by an updated full bathroom with custom tile work. Located close to local parks, restaurants, shopping and more! Just minutes to several train stations, or take advantage of the close by Haverford College trail and all the trendy shops and restaurants just down the road in downtown Ardmore. HOA amenities include use of the outdoor pool during the summer months! This is a move-in ready town house in a wonderful community…Book your appointment today!
Contact an agent
Home facts
- Year built:1974
- Listing ID #:PADE2099504
- Added:8 day(s) ago
- Updated:September 18, 2025 at 01:46 PM
Rooms and interior
- Bedrooms:2
- Total bathrooms:2
- Full bathrooms:1
- Half bathrooms:1
- Living area:1,193 sq. ft.
Heating and cooling
- Cooling:Central A/C
- Heating:Forced Air, Natural Gas
Structure and exterior
- Roof:Shingle
- Year built:1974
- Building area:1,193 sq. ft.
Utilities
- Water:Public
- Sewer:Public Sewer
Finances and disclosures
- Price:$339,900
- Price per sq. ft.:$284.91
- Tax amount:$6,378 (2024)
New listings near 700 Ardmore Ave #628
- New
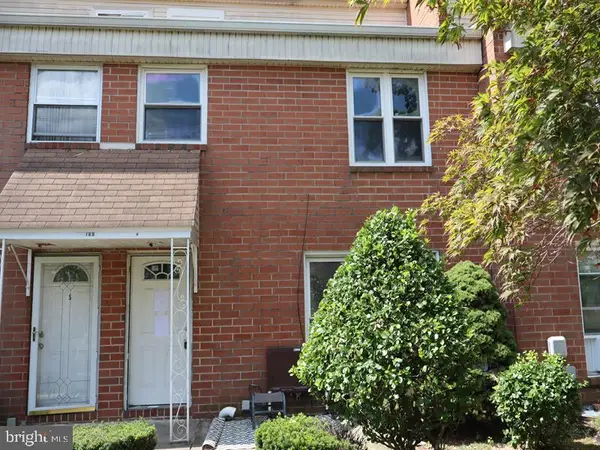 $260,000Active3 beds 1 baths1,104 sq. ft.
$260,000Active3 beds 1 baths1,104 sq. ft.108 W Spring Ave #6, ARDMORE, PA 19003
MLS# PAMC2154822Listed by: ELFANT WISSAHICKON-MT AIRY - Open Thu, 5 to 6:30pmNew
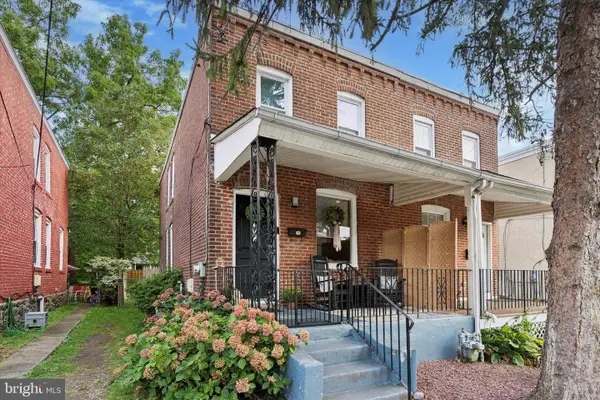 $400,000Active3 beds 2 baths1,064 sq. ft.
$400,000Active3 beds 2 baths1,064 sq. ft.139 Walnut Ave, ARDMORE, PA 19003
MLS# PAMC2154330Listed by: KELLER WILLIAMS MAIN LINE 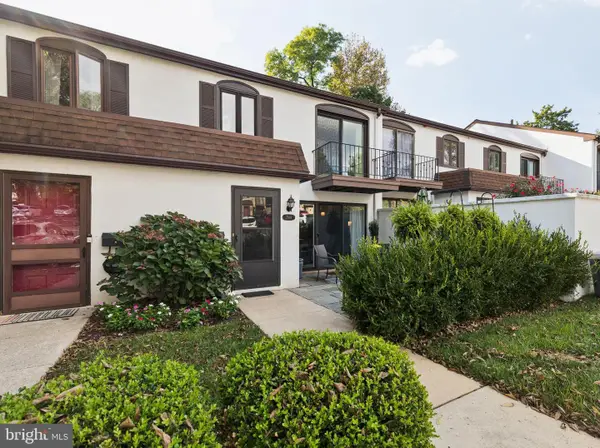 $398,000Pending2 beds 3 baths1,590 sq. ft.
$398,000Pending2 beds 3 baths1,590 sq. ft.2144 Bryn Mawr Pl, ARDMORE, PA 19003
MLS# PADE2099882Listed by: BHHS FOX & ROACH THE HARPER AT RITTENHOUSE SQUARE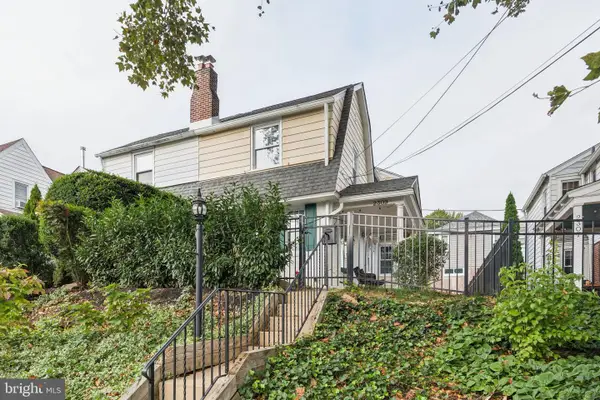 $425,000Pending3 beds 1 baths1,462 sq. ft.
$425,000Pending3 beds 1 baths1,462 sq. ft.2309 Belmont Ave, ARDMORE, PA 19003
MLS# PADE2099874Listed by: KELLER WILLIAMS MAIN LINE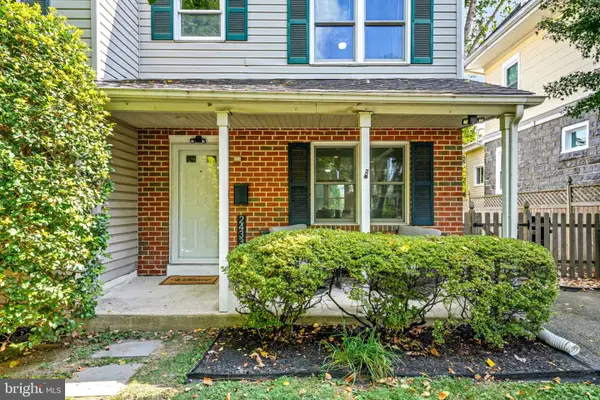 $615,000Pending4 beds 4 baths2,548 sq. ft.
$615,000Pending4 beds 4 baths2,548 sq. ft.2433 Avon Rd, ARDMORE, PA 19003
MLS# PADE2099066Listed by: BHHS FOX & ROACH WAYNE-DEVON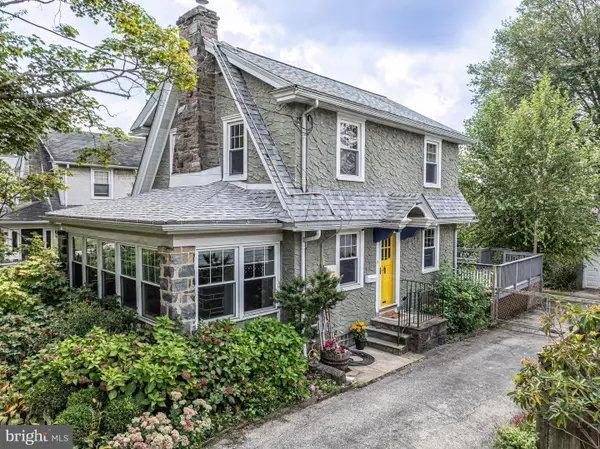 $575,000Pending3 beds 2 baths1,676 sq. ft.
$575,000Pending3 beds 2 baths1,676 sq. ft.2114 E County Line Rd, ARDMORE, PA 19003
MLS# PADE2096308Listed by: COMPASS PENNSYLVANIA, LLC- New
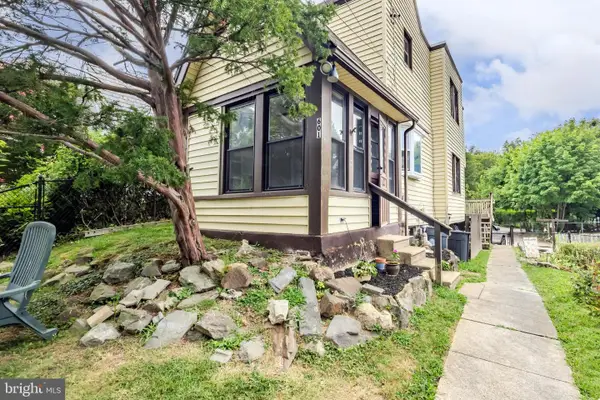 $450,000Active4 beds 2 baths1,302 sq. ft.
$450,000Active4 beds 2 baths1,302 sq. ft.601 Georges Ln, ARDMORE, PA 19003
MLS# PADE2092580Listed by: COMPASS PENNSYLVANIA, LLC 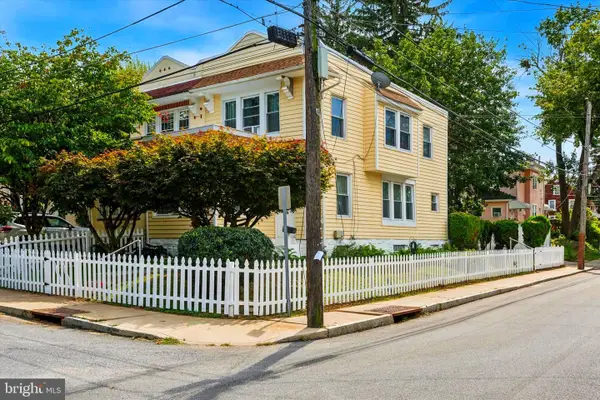 $450,000Pending3 beds 1 baths1,380 sq. ft.
$450,000Pending3 beds 1 baths1,380 sq. ft.124 Arnold Rd, ARDMORE, PA 19003
MLS# PAMC2149248Listed by: COMPASS PENNSYLVANIA, LLC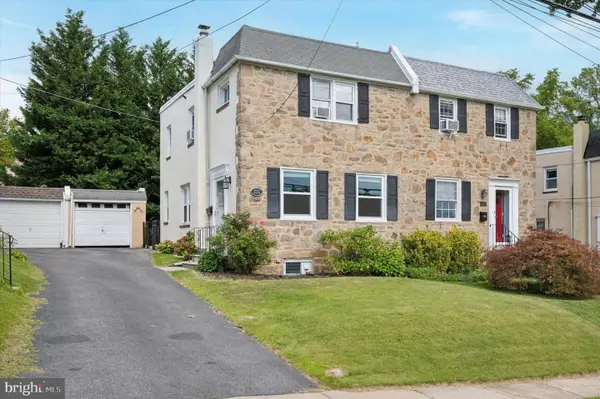 $450,000Active3 beds 1 baths1,260 sq. ft.
$450,000Active3 beds 1 baths1,260 sq. ft.2315 Bryn Mawr Ave, ARDMORE, PA 19003
MLS# PADE2098884Listed by: KELLER WILLIAMS REALTY DEVON-WAYNE
