700 Ardmore Ave #122, Ardmore, PA 19003
Local realty services provided by:Better Homes and Gardens Real Estate Cassidon Realty
700 Ardmore Ave #122,Ardmore, PA 19003
$319,900
- 1 Beds
- 2 Baths
- 1,090 sq. ft.
- Townhouse
- Pending
Listed by:ginette l wendelken
Office:bhhs fox & roach-haverford
MLS#:PADE2093486
Source:BRIGHTMLS
Price summary
- Price:$319,900
- Price per sq. ft.:$293.49
About this home
Great opportunity to own a well maintained brick townhome in the desirable Haverford Village community located close to the train and the town of Ardmore. This two-story Townhome has been well maintained and is ready for your ownership. It features one Bedroom and one Loft, full Bath and a Powder room on the first floor. We have a fireplace in the Great room, a cozy Dining room and user-friendly Kitchen with wood cabinets, electric range, dishwasher, refrigerator, washer/dryer as well as ample storage cabinets. Sliding doors from the Great room lead to a small patio, ideal for a grill and or a sitting area on those sunny days with family and friends. Enjoy the Haverford College nature trail as well. Ardmore R-5 train is about a mile away or blocks to the high speed train to Norristown. Great shopping at Suburban Square with its many fine restaurants for your dining pleasure. Move in ready.
Contact an agent
Home facts
- Year built:1974
- Listing ID #:PADE2093486
- Added:83 day(s) ago
- Updated:September 29, 2025 at 07:35 AM
Rooms and interior
- Bedrooms:1
- Total bathrooms:2
- Full bathrooms:1
- Half bathrooms:1
- Living area:1,090 sq. ft.
Heating and cooling
- Cooling:Central A/C
- Heating:Electric, Hot Water & Baseboard - Electric
Structure and exterior
- Year built:1974
- Building area:1,090 sq. ft.
- Lot area:0.55 Acres
Utilities
- Water:Public
- Sewer:Public Sewer
Finances and disclosures
- Price:$319,900
- Price per sq. ft.:$293.49
- Tax amount:$5,282 (2024)
New listings near 700 Ardmore Ave #122
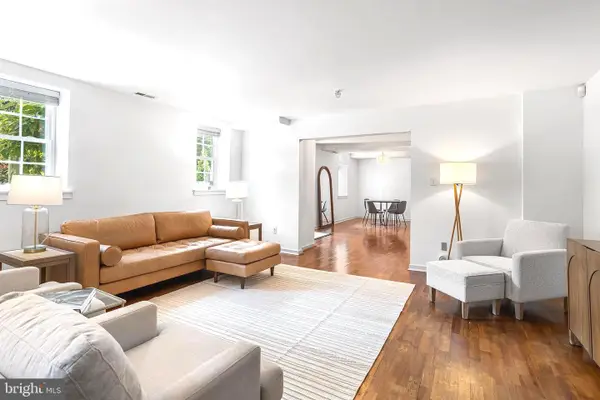 $450,000Active3 beds 3 baths1,468 sq. ft.
$450,000Active3 beds 3 baths1,468 sq. ft.104 Woodside Rd #a-103, HAVERFORD, PA 19041
MLS# PAMC2147282Listed by: COMPASS PENNSYLVANIA, LLC- New
 $365,000Active2 beds 3 baths1,354 sq. ft.
$365,000Active2 beds 3 baths1,354 sq. ft.700 Ardmore Ave #524, ARDMORE, PA 19003
MLS# PADE2100856Listed by: BHHS FOX & ROACH-HAVERFORD - New
 $515,000Active3 beds 2 baths1,494 sq. ft.
$515,000Active3 beds 2 baths1,494 sq. ft.1510 Wynnewood Rd, ARDMORE, PA 19003
MLS# PAMC2155610Listed by: JMG PENNSYLVANIA - Coming Soon
 $349,900Coming Soon3 beds 1 baths
$349,900Coming Soon3 beds 1 baths633 Georges Ln, ARDMORE, PA 19003
MLS# PADE2100546Listed by: KELLER WILLIAMS REAL ESTATE - MEDIA 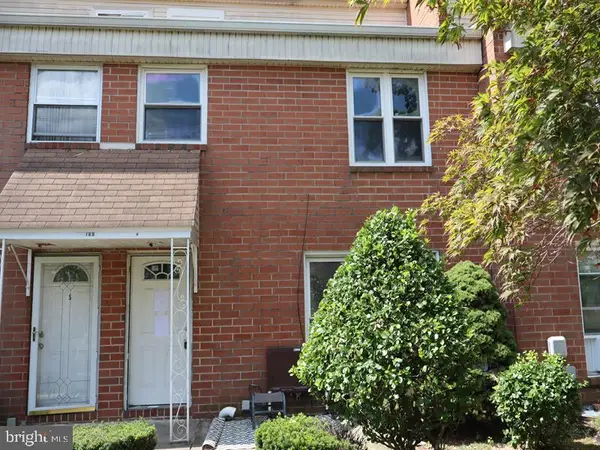 $260,000Pending3 beds 1 baths1,104 sq. ft.
$260,000Pending3 beds 1 baths1,104 sq. ft.108 W Spring Ave #6, ARDMORE, PA 19003
MLS# PAMC2154822Listed by: ELFANT WISSAHICKON-MT AIRY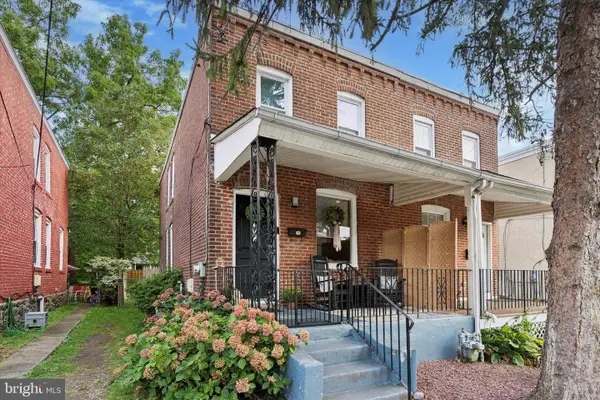 $400,000Active3 beds 2 baths1,064 sq. ft.
$400,000Active3 beds 2 baths1,064 sq. ft.139 Walnut Ave, ARDMORE, PA 19003
MLS# PAMC2154330Listed by: KELLER WILLIAMS MAIN LINE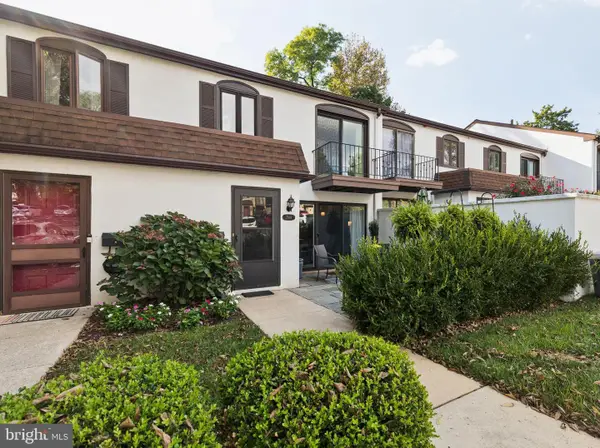 $398,000Pending2 beds 3 baths1,590 sq. ft.
$398,000Pending2 beds 3 baths1,590 sq. ft.2144 Bryn Mawr Pl, ARDMORE, PA 19003
MLS# PADE2099882Listed by: BHHS FOX & ROACH THE HARPER AT RITTENHOUSE SQUARE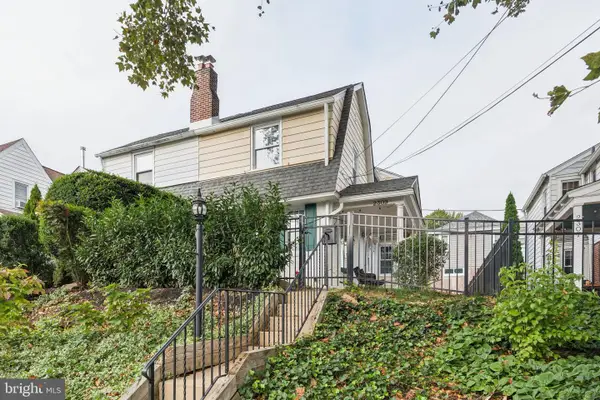 $425,000Pending3 beds 1 baths1,462 sq. ft.
$425,000Pending3 beds 1 baths1,462 sq. ft.2309 Belmont Ave, ARDMORE, PA 19003
MLS# PADE2099874Listed by: KELLER WILLIAMS MAIN LINE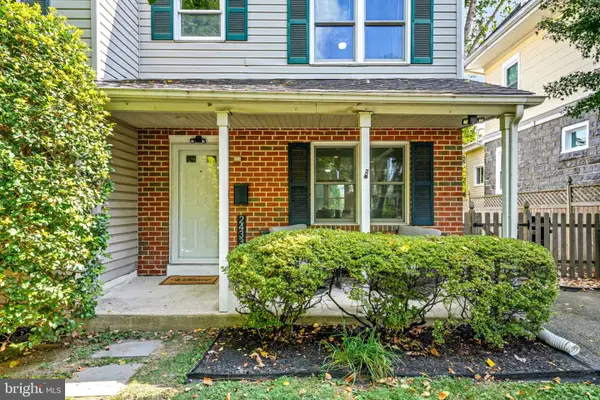 $615,000Pending4 beds 4 baths2,548 sq. ft.
$615,000Pending4 beds 4 baths2,548 sq. ft.2433 Avon Rd, ARDMORE, PA 19003
MLS# PADE2099066Listed by: BHHS FOX & ROACH WAYNE-DEVON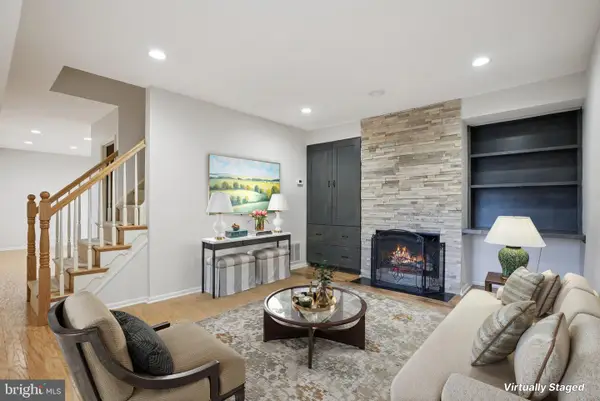 $339,900Active2 beds 2 baths1,193 sq. ft.
$339,900Active2 beds 2 baths1,193 sq. ft.700 Ardmore Ave #628, ARDMORE, PA 19003
MLS# PADE2099504Listed by: REDFIN CORPORATION
