763 Humphreys Rd, ARDMORE, PA 19003
Local realty services provided by:Better Homes and Gardens Real Estate GSA Realty
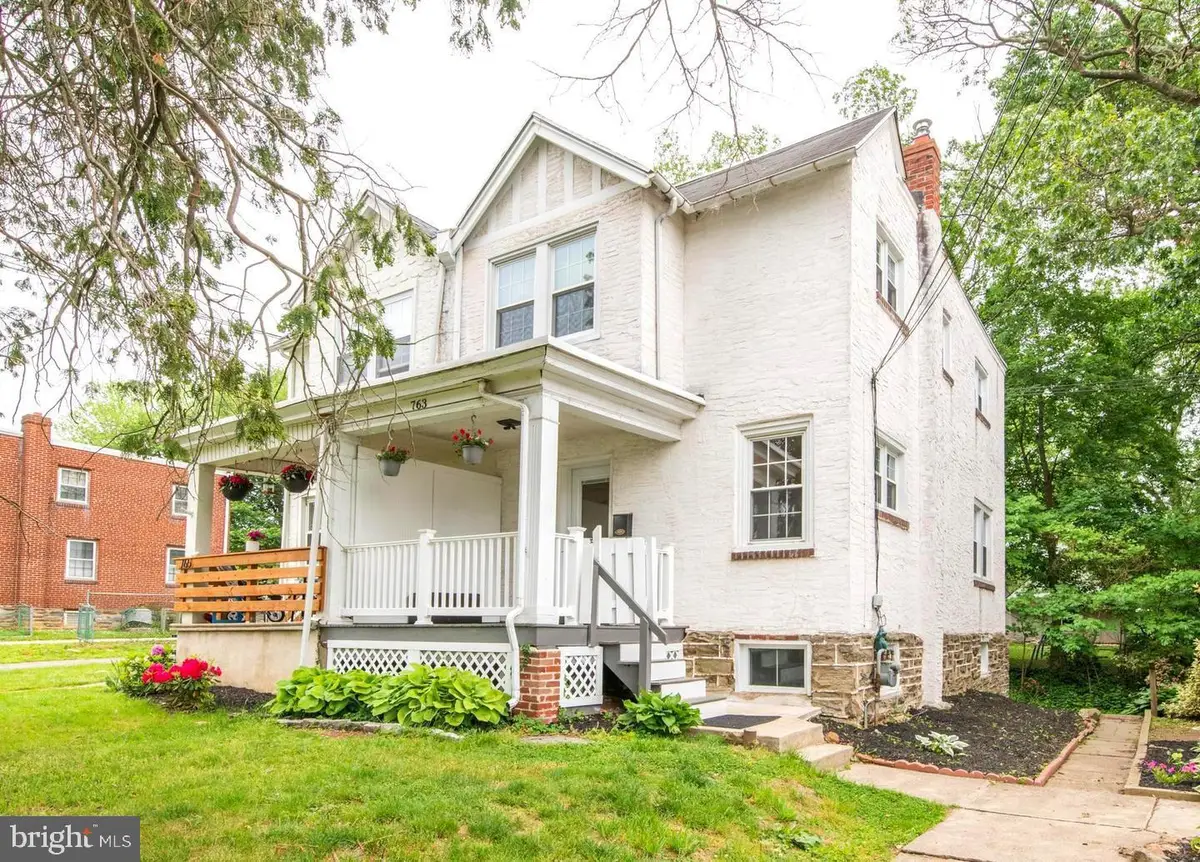
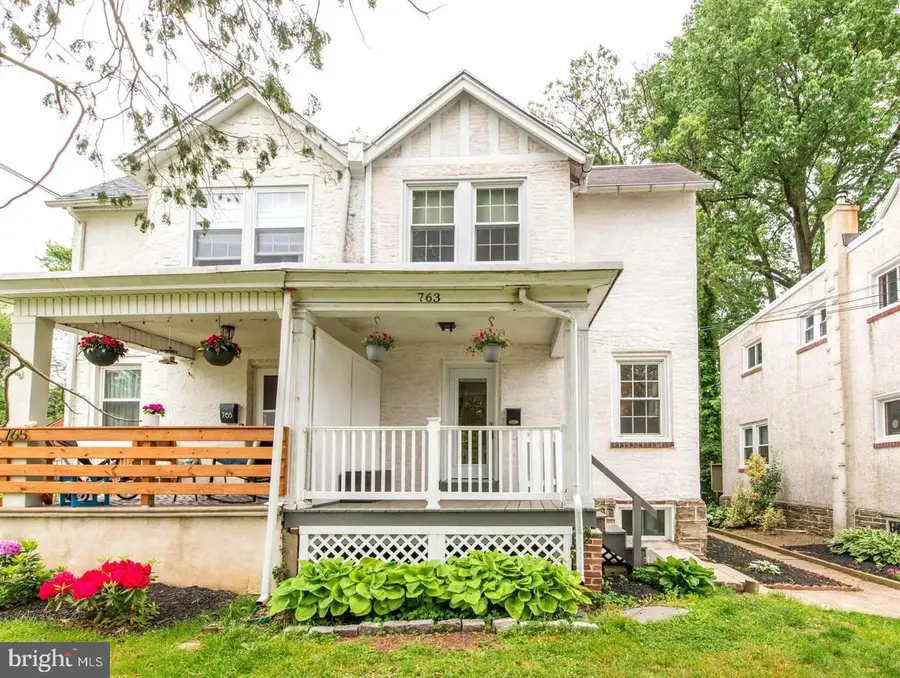
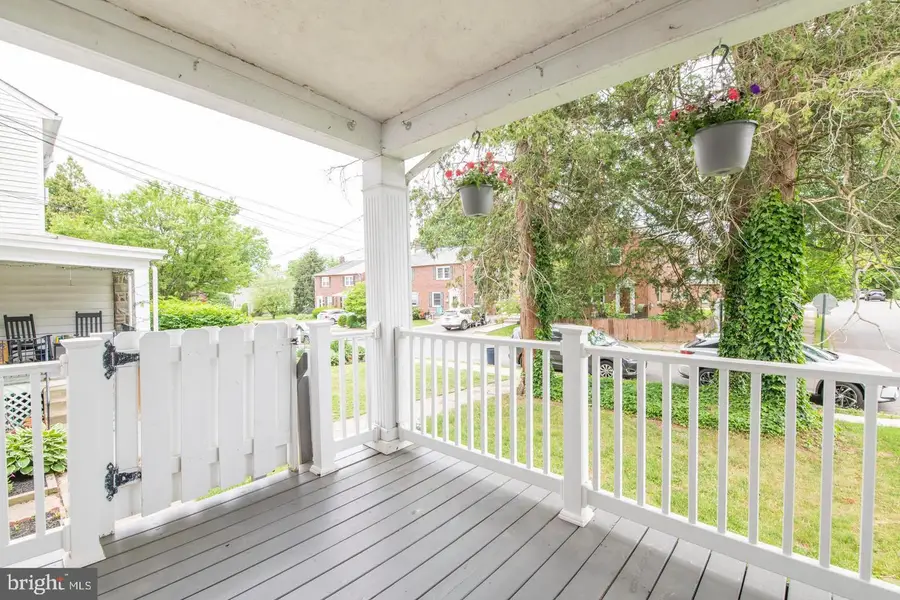
763 Humphreys Rd,ARDMORE, PA 19003
$399,000
- 3 Beds
- 1 Baths
- 1,182 sq. ft.
- Single family
- Pending
Listed by:gerri b day
Office:keller williams main line
MLS#:PADE2096124
Source:BRIGHTMLS
Price summary
- Price:$399,000
- Price per sq. ft.:$337.56
About this home
Welcome to this Charming Twin Home in Sought-After Ardmore Park!
Now vacant and ready for its next chapter!!! Home is now MOVE-IN-READY for you to begin enjoying this beautiful, walkable neighborhood!
Step onto the inviting covered front porch, then enter a bright and welcoming living room featuring a decorative brick fireplace, elegant wall sconces, and refinished hardwood floors with inlay. The open layout flows into the dining room and kitchen, which includes tile flooring, a convenient breakfast bar, and plenty of space for everyday living and entertaining.
Upstairs, you'll find a spacious, light-filled primary bedroom with generous closet space, along with two additional bedrooms and a ceramic tile hall bath.
The lower level offers versatile space perfect for a home office, gym, playroom, or additional storage. This level also includes laundry facilities, utilities, and a full walk-out door leading to the rear of the home.
Outside, enjoy the convenience of a shared driveway and an attached garage.
Notable Features & Updates:
First floor professionally painted (7/2025)
Carpets cleaned (7/2025)
Newer windows
Refinished hardwood floors on the main level (2021)
Newer carpeting over hardwoods on the second floor (2021)
Ceiling fans in the living room and all three bedrooms
Split A/C units in all bedrooms and on the main floor (2021)
Washing machine installed 10/2023
New Roof to be installed before settlement
Prime Ardmore Park Location:
Enjoy the best of suburban living with easy access to public transportation—bus, trolley, and the R5 Regional Rail. LOCATED JUST ONE BLOCK FROM CHESTNUTWOLD ELEMENATRY, and close to parks including Merwood Park, Elwell Playground, South Ardmore Park, and Haverford College’s scenic trails.
You're minutes from shopping, dining, and entertainment at Suburban Square and Ardmore Music Hall. Local favorites include Sam’s Brick Oven Pizza, Trader Joe’s, Tired Hands Brew Café, Whole Foods, Carlino’s Italian Market, and Marrone’s.
Commuter-friendly location near the Blue Route (I-476), PA Turnpike, and just 30 minutes to King of Prussia, Valley Forge, Center City, and Philadelphia International Airport.
Note: Sellers are licensed PA Realtors.
Contact an agent
Home facts
- Year built:1925
- Listing Id #:PADE2096124
- Added:79 day(s) ago
- Updated:August 15, 2025 at 07:30 AM
Rooms and interior
- Bedrooms:3
- Total bathrooms:1
- Full bathrooms:1
- Living area:1,182 sq. ft.
Heating and cooling
- Cooling:Central A/C
- Heating:Hot Water, Natural Gas, Radiator
Structure and exterior
- Roof:Flat
- Year built:1925
- Building area:1,182 sq. ft.
- Lot area:0.06 Acres
Schools
- High school:HAVERFORD SENIOR
- Middle school:HAVERFORD
- Elementary school:CHESTNUTWOLD
Utilities
- Water:Public
- Sewer:Public Sewer
Finances and disclosures
- Price:$399,000
- Price per sq. ft.:$337.56
- Tax amount:$5,158 (2025)
New listings near 763 Humphreys Rd
- Coming Soon
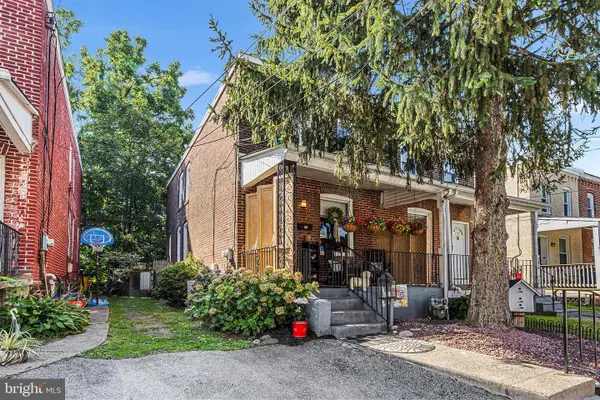 $410,000Coming Soon3 beds 2 baths
$410,000Coming Soon3 beds 2 baths139 Walnut Ave, ARDMORE, PA 19003
MLS# PAMC2151588Listed by: BHHS FOX & ROACH WAYNE-DEVON - Open Sun, 11am to 1pmNew
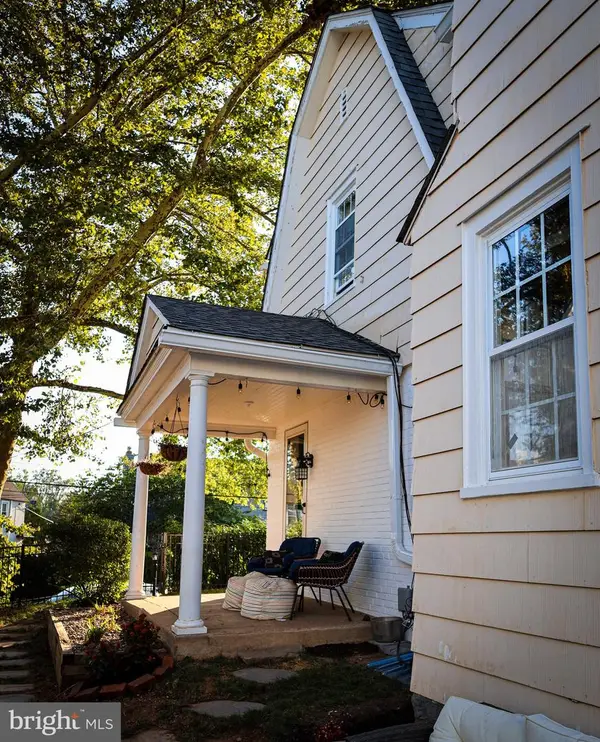 $434,000Active3 beds 1 baths1,462 sq. ft.
$434,000Active3 beds 1 baths1,462 sq. ft.2309 Belmont Ave, ARDMORE, PA 19003
MLS# PADE2097598Listed by: CG REALTY, LLC  $550,000Pending3 beds 2 baths1,568 sq. ft.
$550,000Pending3 beds 2 baths1,568 sq. ft.84 Greenfield Ave, ARDMORE, PA 19003
MLS# PAMC2150484Listed by: KELLER WILLIAMS REAL ESTATE-BLUE BELL- New
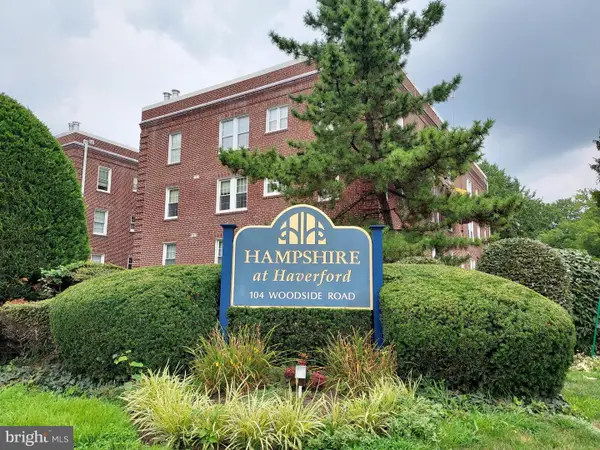 $299,000Active2 beds 2 baths1,063 sq. ft.
$299,000Active2 beds 2 baths1,063 sq. ft.104 Woodside Rd #c-302, HAVERFORD, PA 19041
MLS# PAMC2150396Listed by: COMPASS PENNSYLVANIA, LLC  $450,000Pending3 beds 3 baths1,468 sq. ft.
$450,000Pending3 beds 3 baths1,468 sq. ft.104 Woodside Rd #b106, HAVERFORD, PA 19041
MLS# PAMC2150236Listed by: COMPASS PENNSYLVANIA, LLC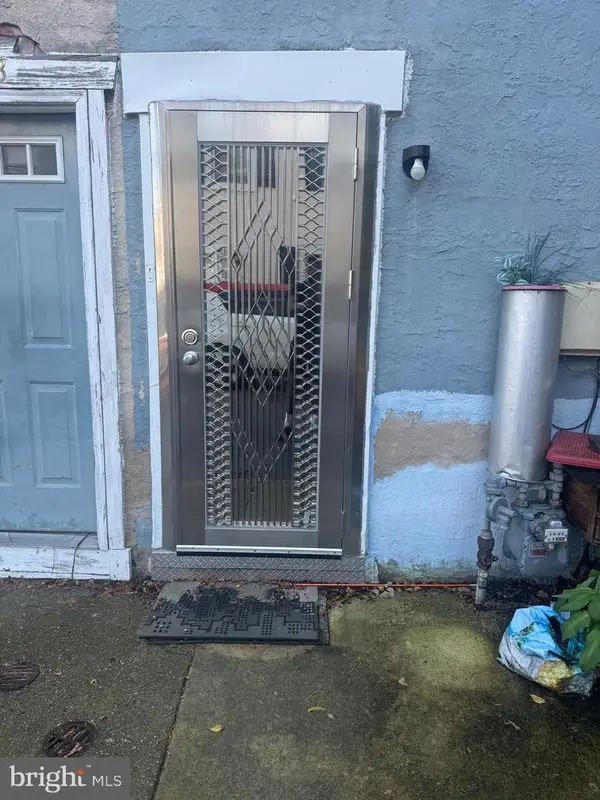 $225,000Pending2 beds 1 baths1,008 sq. ft.
$225,000Pending2 beds 1 baths1,008 sq. ft.225 Sheas Ter, ARDMORE, PA 19003
MLS# PAMC2149842Listed by: LONG & FOSTER REAL ESTATE, INC.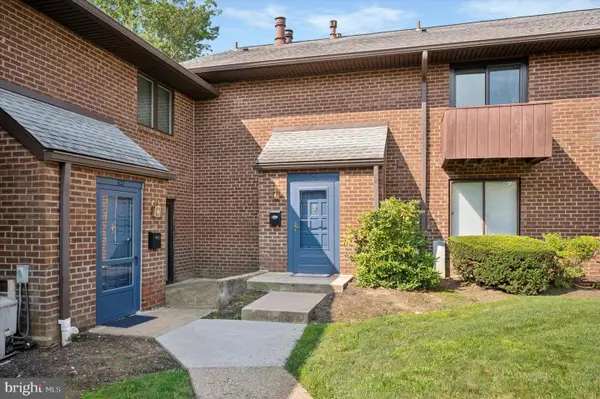 $349,900Pending2 beds 3 baths1,152 sq. ft.
$349,900Pending2 beds 3 baths1,152 sq. ft.700 Ardmore Avenue #625, ARDMORE, PA 19003
MLS# PADE2097068Listed by: KELLER WILLIAMS MAIN LINE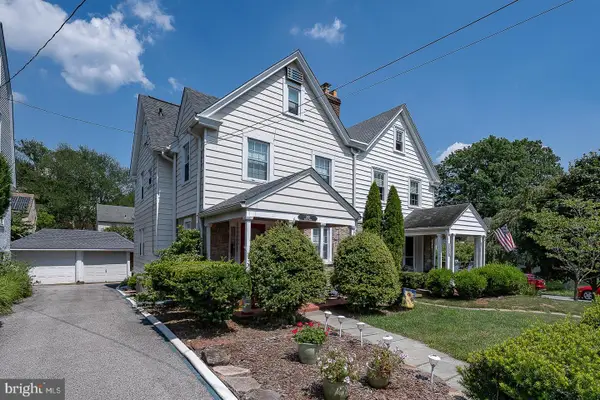 $495,000Pending4 beds 3 baths1,850 sq. ft.
$495,000Pending4 beds 3 baths1,850 sq. ft.2921 Berkley Rd, ARDMORE, PA 19003
MLS# PADE2096686Listed by: BHHS FOX & ROACH-HAVERFORD $495,000Pending4 beds 2 baths2,533 sq. ft.
$495,000Pending4 beds 2 baths2,533 sq. ft.620 Georges Ln, ARDMORE, PA 19003
MLS# PADE2097042Listed by: BHHS FOX & ROACH-HAVERFORD $1,045,000Pending4 beds 3 baths3,332 sq. ft.
$1,045,000Pending4 beds 3 baths3,332 sq. ft.1119 W Old Wynnewood Rd, WYNNEWOOD, PA 19096
MLS# PAMC2149148Listed by: GIRALDO REAL ESTATE GROUP
