771 Clifford Ave, Ardmore, PA 19003
Local realty services provided by:Better Homes and Gardens Real Estate Murphy & Co.
771 Clifford Ave,Ardmore, PA 19003
$425,000
- 3 Beds
- 1 Baths
- 1,224 sq. ft.
- Single family
- Pending
Listed by:benjamin a hardy
Office:compass pennsylvania, llc.
MLS#:PADE2096032
Source:BRIGHTMLS
Price summary
- Price:$425,000
- Price per sq. ft.:$347.22
About this home
Nestled in the highly desirable Ardmore Park neighborhood, this beautifully maintained 3-bedroom, 1-bath brick twin offers a perfect blend of classic character and modern convenience. The charming red-brick exterior, well-manicured landscaping, and inviting front porch create a warm first impression.
Inside, the spacious living room features large windows that flood the space with natural light, freshly painted walls, and original hardwood floors that run throughout much of the home. The kitchen, with its maple cabinetry, ample counter space, and stainless-steel appliances, is both functional and stylish. It’s the perfect spot for preparing meals, with a gas stove, dishwasher, and plenty of storage. The layout flows seamlessly into the dining room, providing an ideal space for entertaining or enjoying meals.
Upstairs, you'll find three generously sized bedrooms, each with great closet space and abundant natural light. The full bathroom is well-maintained and completes the second floor. The full basement offers plenty of room for storage and laundry, with potential for future finishing.
Step outside into the deep, fully fenced backyard, an ideal spot for gardening, outdoor entertaining, or simply relaxing in your own private space.
Situated in a prime location, you’ll enjoy the convenience of being within walking distance to parks, including Elwell Field and South Ardmore Park, and public transportation. The home is just minutes from Suburban Square, the Ardmore Train Station, and the vibrant shopping and dining along Lancaster Avenue. Whether you're a first-time homebuyer, downsizing, or seeking a smart investment, 771 Clifford Ave offers a rare opportunity to own a move-in-ready home in one of Ardmore's most sought-after neighborhoods.
Contact an agent
Home facts
- Year built:1947
- Listing ID #:PADE2096032
- Added:74 day(s) ago
- Updated:September 29, 2025 at 07:35 AM
Rooms and interior
- Bedrooms:3
- Total bathrooms:1
- Full bathrooms:1
- Living area:1,224 sq. ft.
Heating and cooling
- Cooling:Central A/C
- Heating:Forced Air, Natural Gas
Structure and exterior
- Year built:1947
- Building area:1,224 sq. ft.
- Lot area:0.21 Acres
Schools
- High school:HAVERFORD SENIOR
- Middle school:HAVERFORD
- Elementary school:COOPERTOWN
Utilities
- Water:Public
- Sewer:Public Sewer
Finances and disclosures
- Price:$425,000
- Price per sq. ft.:$347.22
- Tax amount:$6,454 (2024)
New listings near 771 Clifford Ave
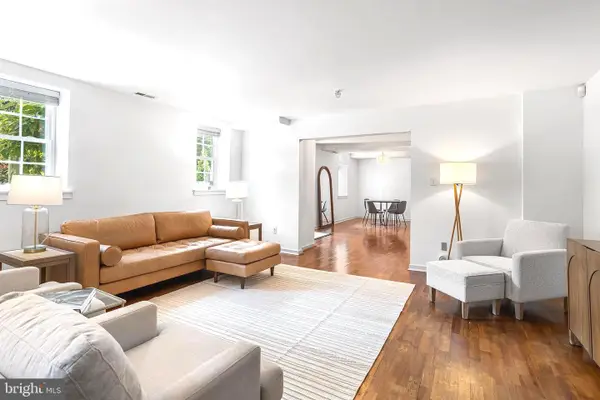 $450,000Active3 beds 3 baths1,468 sq. ft.
$450,000Active3 beds 3 baths1,468 sq. ft.104 Woodside Rd #a-103, HAVERFORD, PA 19041
MLS# PAMC2147282Listed by: COMPASS PENNSYLVANIA, LLC- New
 $365,000Active2 beds 3 baths1,354 sq. ft.
$365,000Active2 beds 3 baths1,354 sq. ft.700 Ardmore Ave #524, ARDMORE, PA 19003
MLS# PADE2100856Listed by: BHHS FOX & ROACH-HAVERFORD - New
 $515,000Active3 beds 2 baths1,494 sq. ft.
$515,000Active3 beds 2 baths1,494 sq. ft.1510 Wynnewood Rd, ARDMORE, PA 19003
MLS# PAMC2155610Listed by: JMG PENNSYLVANIA - Coming Soon
 $349,900Coming Soon3 beds 1 baths
$349,900Coming Soon3 beds 1 baths633 Georges Ln, ARDMORE, PA 19003
MLS# PADE2100546Listed by: KELLER WILLIAMS REAL ESTATE - MEDIA 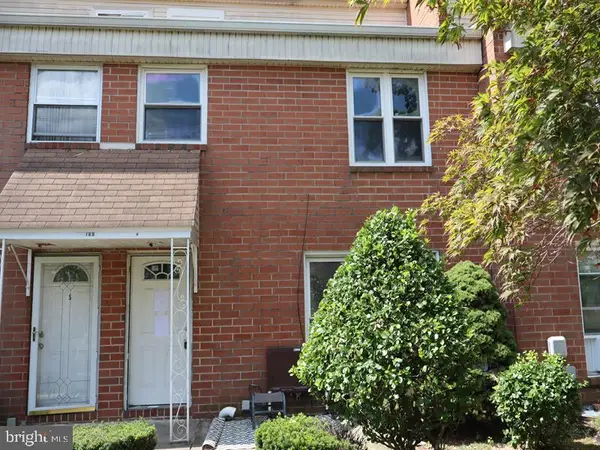 $260,000Pending3 beds 1 baths1,104 sq. ft.
$260,000Pending3 beds 1 baths1,104 sq. ft.108 W Spring Ave #6, ARDMORE, PA 19003
MLS# PAMC2154822Listed by: ELFANT WISSAHICKON-MT AIRY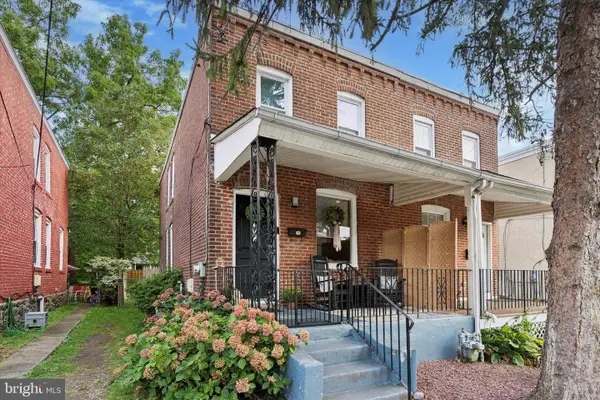 $400,000Active3 beds 2 baths1,064 sq. ft.
$400,000Active3 beds 2 baths1,064 sq. ft.139 Walnut Ave, ARDMORE, PA 19003
MLS# PAMC2154330Listed by: KELLER WILLIAMS MAIN LINE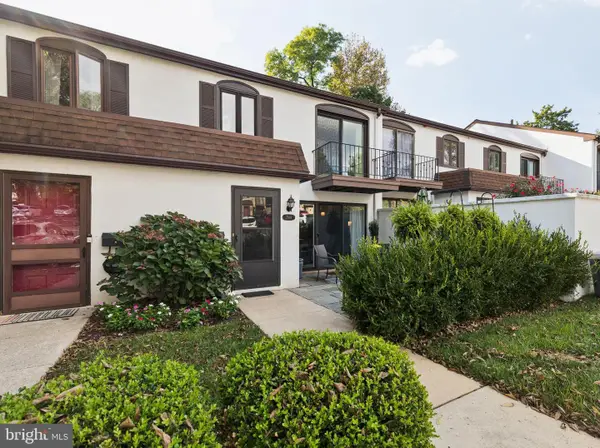 $398,000Pending2 beds 3 baths1,590 sq. ft.
$398,000Pending2 beds 3 baths1,590 sq. ft.2144 Bryn Mawr Pl, ARDMORE, PA 19003
MLS# PADE2099882Listed by: BHHS FOX & ROACH THE HARPER AT RITTENHOUSE SQUARE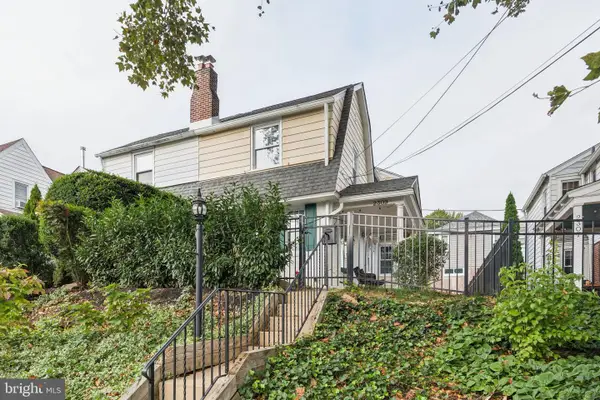 $425,000Pending3 beds 1 baths1,462 sq. ft.
$425,000Pending3 beds 1 baths1,462 sq. ft.2309 Belmont Ave, ARDMORE, PA 19003
MLS# PADE2099874Listed by: KELLER WILLIAMS MAIN LINE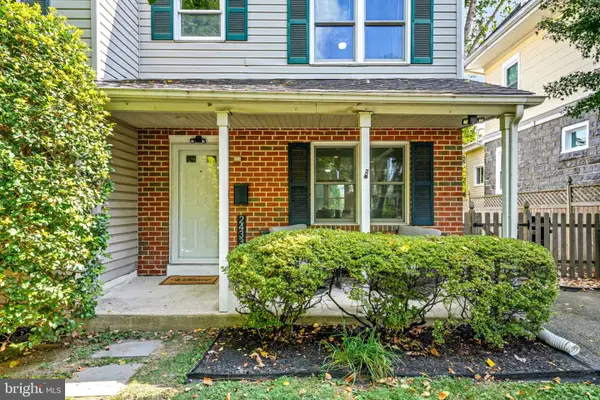 $615,000Pending4 beds 4 baths2,548 sq. ft.
$615,000Pending4 beds 4 baths2,548 sq. ft.2433 Avon Rd, ARDMORE, PA 19003
MLS# PADE2099066Listed by: BHHS FOX & ROACH WAYNE-DEVON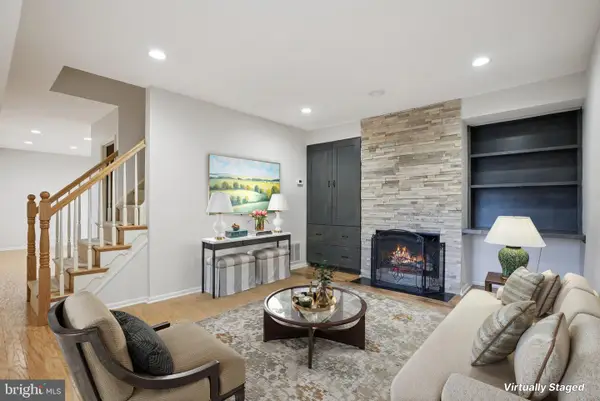 $339,900Active2 beds 2 baths1,193 sq. ft.
$339,900Active2 beds 2 baths1,193 sq. ft.700 Ardmore Ave #628, ARDMORE, PA 19003
MLS# PADE2099504Listed by: REDFIN CORPORATION
