524 Woodside Ave, BERWYN, PA 19312
Local realty services provided by:Better Homes and Gardens Real Estate Valley Partners
524 Woodside Ave,BERWYN, PA 19312
$725,000
- 4 Beds
- 2 Baths
- - sq. ft.
- Single family
- Coming Soon
Upcoming open houses
- Sat, Sep 1302:00 pm - 04:00 pm
Listed by:brett furman
Office:re/max classic
MLS#:PACT2107524
Source:BRIGHTMLS
Price summary
- Price:$725,000
About this home
Welcome to this charming 1920’s home in the heart of Berwyn within the award-winning Tredyffrin/Easttown School District.
Enter the main floor to find the dining room on the left and the living room on the right. The living room features built-in bookcases, a brick fireplace, and two sets of double glass doors that open to a sun porch with transom windows. The formal dining room is finished with chair rail molding, while the kitchen showcases cork flooring, 42-inch cabinets with crowns, tiled backsplash, stainless steel appliances, a five-burner gas stove, microwave with convection, recessed lights, pendant lighting, and a stainless under-mount sink. A convenient powder room, laundry room, and bright sun porch complete the main level.
Upstairs, you’ll find four bedrooms plus an office. One bedroom includes built-ins, and three bedrooms — including the primary — feature ceiling fans with lights. A hall bath offers a Jacuzzi tub, and the easy-to-expand walk-up attic with three windows provides potential for even more living space. Comfort is ensured with a Trane system providing central air on the second floor.
Thoughtful updates include a 2017 roof on the main house, a newer roof on the sun porch, Anderson replacement windows in the kitchen and laundry, 200-amp electric service, and attic insulation for improved efficiency.
Additional highlights include a full basement with Bilco doors, gas hot water, and a Weil McLain gas boiler. Outside, a detached two-car garage offers attic storage, two electric doors, new tracks, openers, and gutter helmets.
All of this is just minutes from local restaurants, Trader Joe’s, Handel’s Ice Cream and the SEPTA train station, with classic 1920’s details like hardwood floors, glass door knobs, wide baseboards, mortised locks, and timeless architectural charm adding the finishing touch.
***Don't miss our exclusive website for this home, featuring a 3D Matterport tour, Virtual Reality Walkthrough, detailed floor plan, professional photography, aerial drone neighborhood footage. Note: Some photos have been digitally enhanced.***
Contact an agent
Home facts
- Year built:1924
- Listing ID #:PACT2107524
- Added:1 day(s) ago
- Updated:September 10, 2025 at 09:49 PM
Rooms and interior
- Bedrooms:4
- Total bathrooms:2
- Full bathrooms:1
- Half bathrooms:1
Heating and cooling
- Cooling:Central A/C
- Heating:Hot Water, Natural Gas
Structure and exterior
- Roof:Asphalt
- Year built:1924
Schools
- High school:CONESTOGA
- Middle school:TREDYFFRIN-EASTTOWN
- Elementary school:BEAUMONT
Utilities
- Water:Public
- Sewer:Public Sewer
Finances and disclosures
- Price:$725,000
- Tax amount:$7,193 (2025)
New listings near 524 Woodside Ave
- New
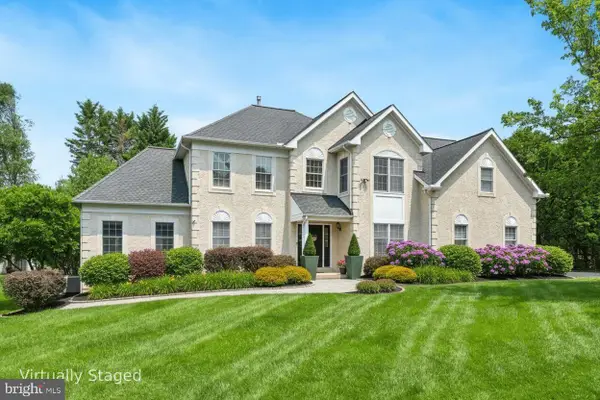 $1,199,900Active4 beds 3 baths5,315 sq. ft.
$1,199,900Active4 beds 3 baths5,315 sq. ft.741 Heatherstone Dr, BERWYN, PA 19312
MLS# PACT2107526Listed by: KELLER WILLIAMS REALTY DEVON-WAYNE - Coming Soon
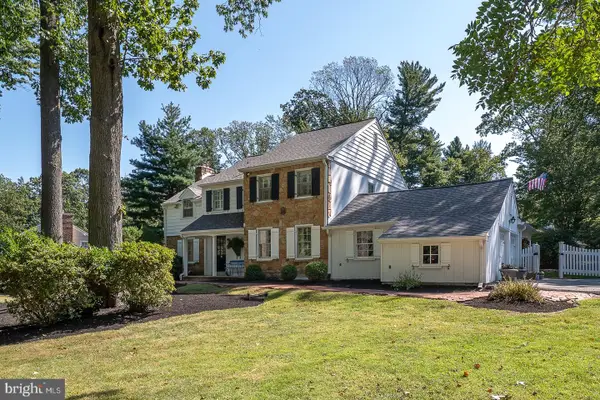 $1,625,000Coming Soon4 beds 3 baths
$1,625,000Coming Soon4 beds 3 baths395 Bair Rd, BERWYN, PA 19312
MLS# PACT2106564Listed by: BHHS FOX & ROACH WAYNE-DEVON - New
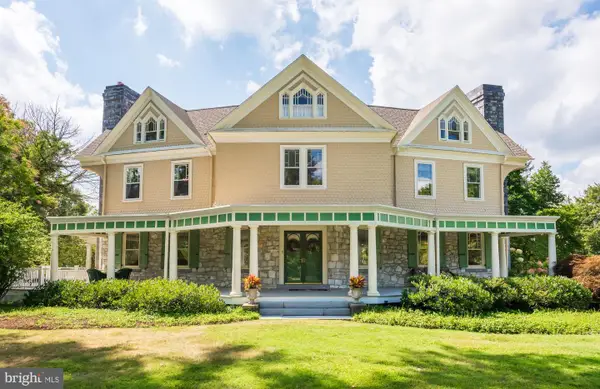 $2,850,000Active6 beds 8 baths7,619 sq. ft.
$2,850,000Active6 beds 8 baths7,619 sq. ft.312 S Waterloo Rd, DEVON, PA 19333
MLS# PACT2107942Listed by: RE/MAX MAIN LINE - DEVON - Open Thu, 1:30 to 3:30pmNew
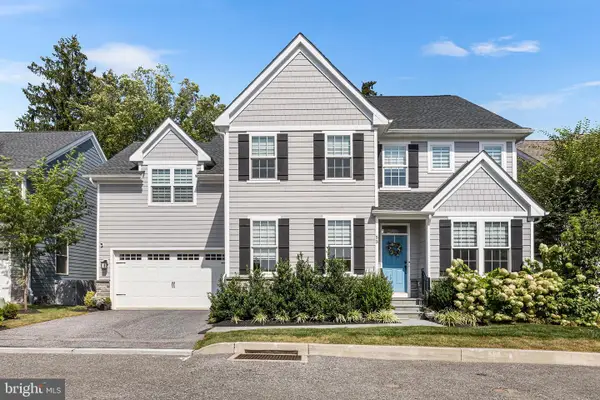 $1,150,000Active4 beds 4 baths2,795 sq. ft.
$1,150,000Active4 beds 4 baths2,795 sq. ft.53 Branch Ave, BERWYN, PA 19312
MLS# PACT2107874Listed by: BHHS FOX & ROACH WAYNE-DEVON - New
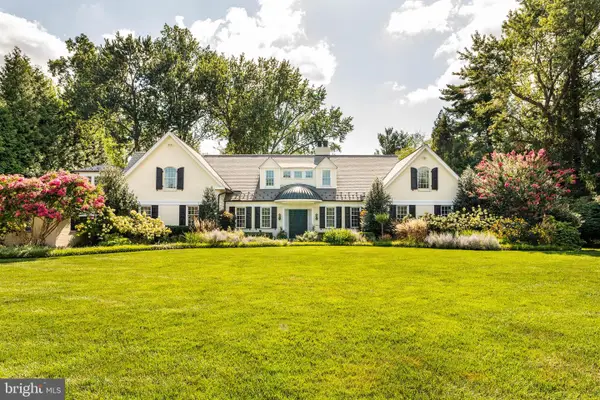 $2,885,000Active6 beds 8 baths6,957 sq. ft.
$2,885,000Active6 beds 8 baths6,957 sq. ft.918 Hereford Dr, BERWYN, PA 19312
MLS# PACT2107054Listed by: COMPASS PENNSYLVANIA, LLC - Open Sat, 1 to 3pm
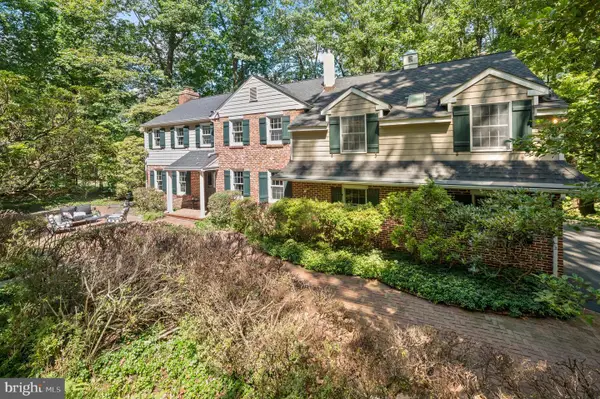 $1,285,000Active4 beds 4 baths3,577 sq. ft.
$1,285,000Active4 beds 4 baths3,577 sq. ft.530 Bair Rd, BERWYN, PA 19312
MLS# PACT2102814Listed by: BHHS FOX & ROACH WAYNE-DEVON 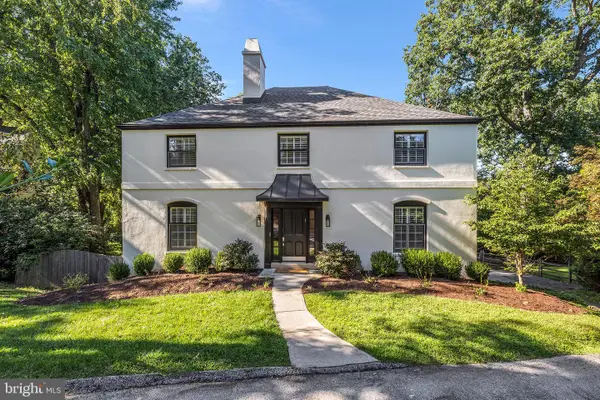 $915,000Pending4 beds 3 baths2,772 sq. ft.
$915,000Pending4 beds 3 baths2,772 sq. ft.433 Donalyn Ln, BERWYN, PA 19312
MLS# PACT2107172Listed by: BHHS FOX & ROACH WAYNE-DEVON- Coming Soon
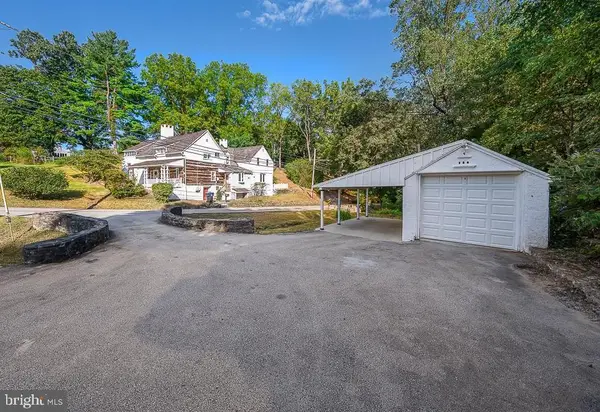 $889,000Coming Soon5 beds 3 baths
$889,000Coming Soon5 beds 3 baths875 Old State Rd, BERWYN, PA 19312
MLS# PACT2107144Listed by: KELLER WILLIAMS REALTY DEVON-WAYNE 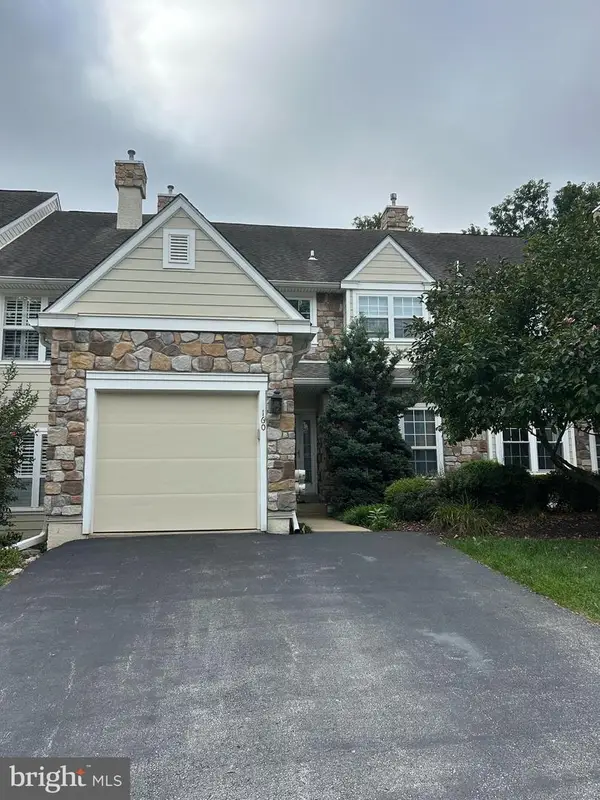 $698,000Active3 beds 3 baths2,904 sq. ft.
$698,000Active3 beds 3 baths2,904 sq. ft.160 Daylesford Blvd #160, BERWYN, PA 19312
MLS# PACT2106160Listed by: BHHS FOX & ROACH WAYNE-DEVON
