110 Brittany Way, Blue Bell, PA 19422
Local realty services provided by:Better Homes and Gardens Real Estate Cassidon Realty
110 Brittany Way,Blue Bell, PA 19422
$2,800,000
- 5 Beds
- 8 Baths
- 11,078 sq. ft.
- Single family
- Active
Listed by: nicole c miller-desantis
Office: coldwell banker realty
MLS#:PAMC2153690
Source:BRIGHTMLS
Price summary
- Price:$2,800,000
- Price per sq. ft.:$252.75
- Monthly HOA dues:$158
About this home
Welcome to “Willow View” — a timeless Georgian Brick estate perched on 2.04 lush, private acres in one of Blue Bell’s most coveted neighborhoods, Normandy at Blue Bell. With iconic curb appeal, manicured grounds, and commanding presence, this home is not only recognized—it’s remembered. Behind the classic façade lies over 11,000 sq ft of flexible living space across four finished levels—ideal for multi-generational living, serious entertainers, and car enthusiasts. A 4-stop elevator ensures seamless access. A generator and sprinkler system (on a private well shared with a neighbor—yes, it’s free!) offer comfort, savings, and peace of mind. Nestled on a quiet cul-de-sac, the home backs to 5 acres of HOA-owned land and borders 7 acres of preserved trails adjacent to a 100-acre equestrian estate—an ultra-private setting just minutes from Gwynedd Valley’s train, local trails, and Springhouse Shopping Center. Custom-built in 1995 and extensively renovated in 2012 with continued updates, Willow View welcomes you with a marble-floored foyer and sweeping curved staircase (think Gone with the Wind). Formal living and dining rooms offer gas fireplaces, while a richly paneled study and sunny four-season room provide flexible spaces to work or unwind. The chef’s kitchen features beaded inset cabinetry, Dacor 6-burner range, Sub-Zero fridge, double ovens, warming drawer, Wolf steamer, and two dishwashers. A large island with prep sink and refrigerator / freezer drawers adds function. The butler’s pantry—with Sub-Zero wine fridge and glassware storage cabinetry—leads to the formal dining room. A second, fully equipped catering kitchen just off the main kitchen boosts your entertaining power. A few steps up, a lofted “kids’ family room” with built-ins and a study nook offers added space. The vaulted main family room wows with 27-ft ceilings, Palladian windows, four sets of French doors, custom cabinetry, brick fireplace with gas insert, Sub-Zero beverage fridge, and a recently refreshed saltwater aquarium. Upstairs, the second floor includes four spacious bedrooms and a versatile bonus room. The primary suite features a gas fireplace, custom walk-in closet, and spa-like bath with vaulted ceiling, jetted tub, steam shower, radiant heat, and towel warmer. A Jack-and-Jill suite and private en-suite with loft (and built-in desk) ensure everyone has space to spread out. The bonus room is ready to flex—office, playroom, fabulous closet, additional bedroom or retreat. The third floor offers a guest suite with full bath and oversized bonus room currently set up with a large platform for model trains or slot cars. The lower level is a true destination: full kitchen, dual-shower bath, gym, 1,200+ bottle wine cellar with new mahogany racks, cozy den with wood-burning fireplace, and custom theater with Runco projector, Stewart screen, stadium leather seating, acoustic panels, and its own HVAC. Billiards, arcade games, and more (negotiable) complete the space. A whole house central vac system, laundry chute, distributed audio system, state of the art camera and security system, and a holiday window lighting package enhance the home's functionality. All 73 of the double-hung windows have recently been replaced. Outdoors, enjoy a heated pool and spa with waterfall surrounded by mature landscaping. The driveway offers ample surface parking for 4+ cars and two basketball goals for full-court play. The 5-car garage setup (3-car attached + 2-car with breezeway access) is a dream for collectors—add lifts (as currently installed) and you’ve got 7-car capacity. Unfinished space above the 2-car garage could become a studio or office. All within the top-ranked Wissahickon School District and easily accessible to the major local and regional highway corridors. At Willow View, you're not just buying a home—you're elevating your lifestyle.
Contact an agent
Home facts
- Year built:1995
- Listing ID #:PAMC2153690
- Added:135 day(s) ago
- Updated:November 15, 2025 at 04:12 PM
Rooms and interior
- Bedrooms:5
- Total bathrooms:8
- Full bathrooms:5
- Half bathrooms:3
- Living area:11,078 sq. ft.
Heating and cooling
- Cooling:Central A/C
- Heating:Baseboard - Hot Water, Forced Air, Hot Water, Natural Gas, Radiant, Zoned
Structure and exterior
- Roof:Pitched, Shingle
- Year built:1995
- Building area:11,078 sq. ft.
- Lot area:2.1 Acres
Schools
- High school:WISSAHICKON SENIOR
- Middle school:WISSAHICKON
Utilities
- Water:Public, Well
- Sewer:Public Sewer
Finances and disclosures
- Price:$2,800,000
- Price per sq. ft.:$252.75
- Tax amount:$25,103 (2025)
New listings near 110 Brittany Way
- New
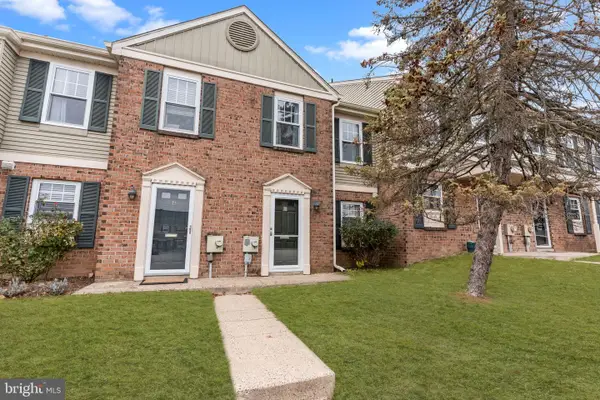 $350,000Active2 beds 3 baths1,224 sq. ft.
$350,000Active2 beds 3 baths1,224 sq. ft.18 Yorktown Ct, BLUE BELL, PA 19422
MLS# PAMC2161618Listed by: BHHS FOX & ROACH-BLUE BELL - Open Sun, 1 to 3pmNew
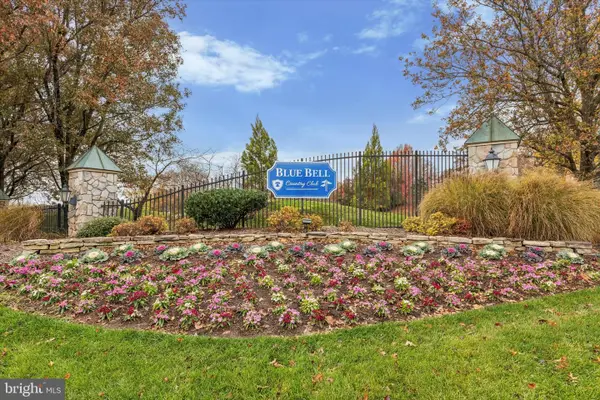 $699,000Active3 beds 3 baths2,630 sq. ft.
$699,000Active3 beds 3 baths2,630 sq. ft.191 Canterbury Ln, BLUE BELL, PA 19422
MLS# PAMC2161180Listed by: COMPASS PENNSYLVANIA, LLC - Open Sun, 1 to 4pmNew
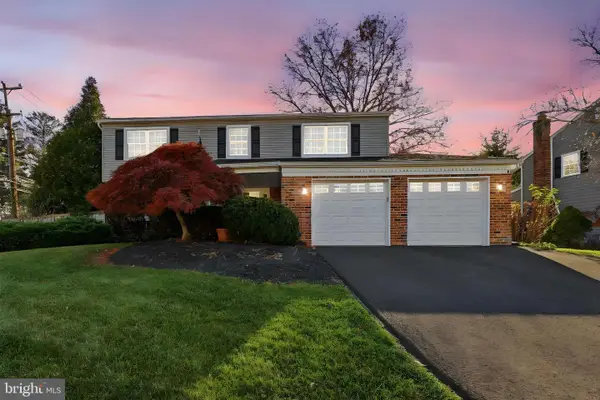 $665,000Active4 beds 3 baths3,167 sq. ft.
$665,000Active4 beds 3 baths3,167 sq. ft.1416 Sullivan Dr, BLUE BELL, PA 19422
MLS# PAMC2161430Listed by: LONG & FOSTER REAL ESTATE, INC. - New
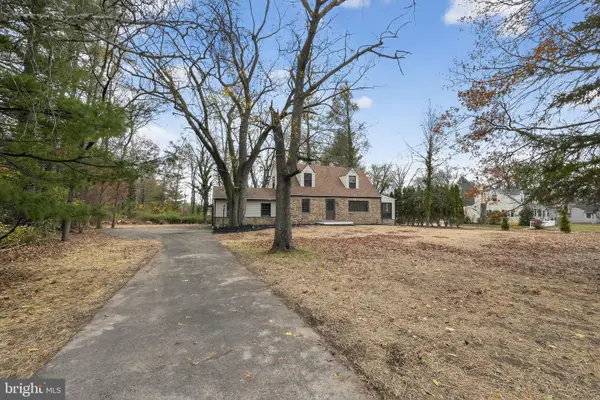 $499,900Active4 beds 2 baths2,150 sq. ft.
$499,900Active4 beds 2 baths2,150 sq. ft.1698 Penllyn Blue Bell Pike, BLUE BELL, PA 19422
MLS# PAMC2161604Listed by: KELLER WILLIAMS REAL ESTATE-BLUE BELL - Open Sun, 12:30 to 2:30pmNew
 $1,895,000Active4 beds 6 baths
$1,895,000Active4 beds 6 baths726 Sawyers Run, BLUE BELL, PA 19422
MLS# PAMC2161210Listed by: LONG & FOSTER REAL ESTATE, INC.  $589,000Pending3 beds 3 baths1,946 sq. ft.
$589,000Pending3 beds 3 baths1,946 sq. ft.108 Orchard Ct, BLUE BELL, PA 19422
MLS# PAMC2161168Listed by: COMPASS PENNSYLVANIA, LLC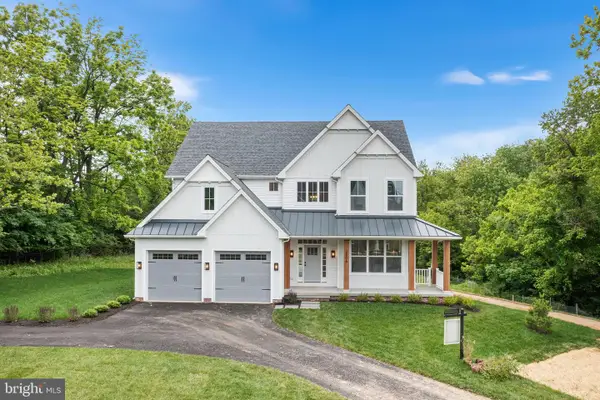 $1,499,900Active4 beds 3 baths
$1,499,900Active4 beds 3 baths1815 Lot 1 Yost Rd, BLUE BELL, PA 19422
MLS# PAMC2147632Listed by: LONG & FOSTER REAL ESTATE, INC.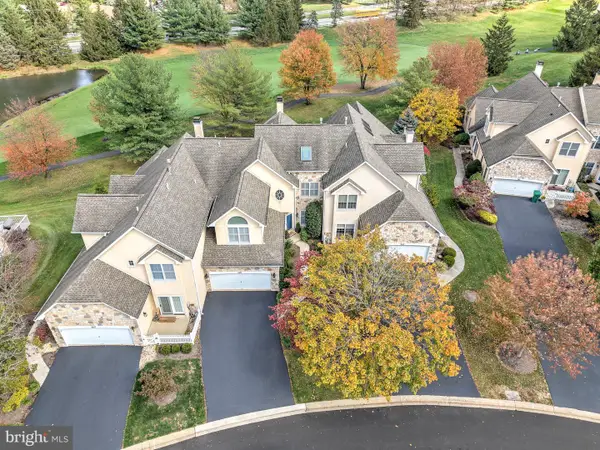 $780,000Active3 beds 3 baths2,852 sq. ft.
$780,000Active3 beds 3 baths2,852 sq. ft.145 Sawgrass Dr, BLUE BELL, PA 19422
MLS# PAMC2157834Listed by: KELLER WILLIAMS REAL ESTATE-MONTGOMERYVILLE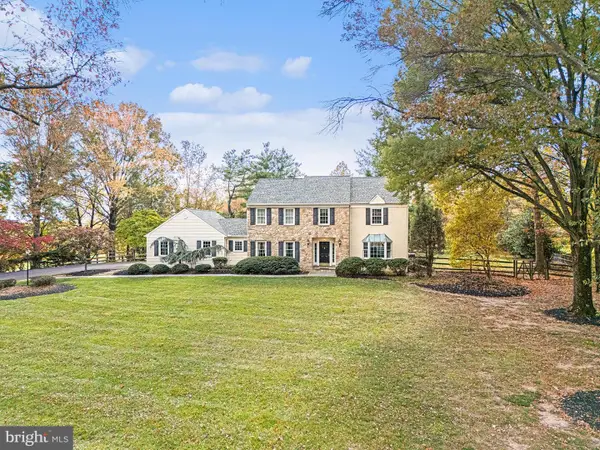 $1,040,000Pending4 beds 4 baths3,900 sq. ft.
$1,040,000Pending4 beds 4 baths3,900 sq. ft.390 Foothill Dr, BLUE BELL, PA 19422
MLS# PAMC2160008Listed by: KELLER WILLIAMS REAL ESTATE-BLUE BELL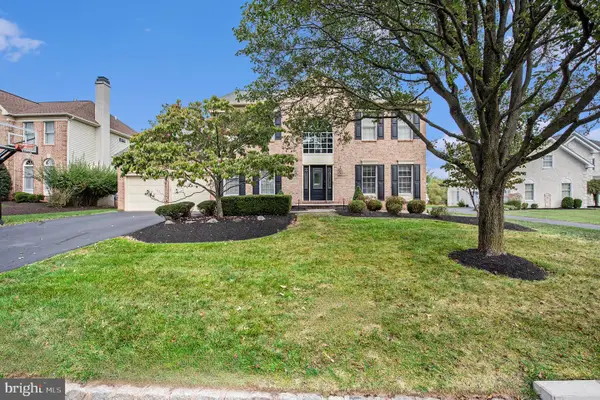 $1,200,000Pending4 beds 4 baths4,043 sq. ft.
$1,200,000Pending4 beds 4 baths4,043 sq. ft.127 Spyglass Dr, BLUE BELL, PA 19422
MLS# PAMC2160260Listed by: KELLER WILLIAMS REAL ESTATE-BLUE BELL
