1255 Walton Rd, Blue Bell, PA 19422
Local realty services provided by:Better Homes and Gardens Real Estate Community Realty
1255 Walton Rd,Blue Bell, PA 19422
$3,985,000
- 6 Beds
- 6 Baths
- 10,391 sq. ft.
- Single family
- Pending
Listed by: karen k horn
Office: long & foster real estate, inc.
MLS#:PAMC2157870
Source:BRIGHTMLS
Price summary
- Price:$3,985,000
- Price per sq. ft.:$383.5
About this home
Timing is everything—and this is your moment. Nestled in one of Blue Bell’s most prestigious and convenient locations, this extraordinary estate offers a rare blend of luxury, privacy, and architectural distinction. Set behind a gated entrance, a long private drive winds past a fountained lily pond and curated specimen plantings designed to bloom in sequence, offering vibrant color and texture throughout the year.
Originally a charming 3,000 sq ft stone farmhouse, the residence has been meticulously expanded to 8,500 sq ft with a custom addition by a design-build team, thoughtfully conceived for both graceful living and effortless entertaining. Step into a world of refined comfort where a grand living room/great room anchors the home with 9’ ceilings and natural light, complemented by a conservatory-style sunroom that brings the outdoors in year-round. The heart of the home is a gourmet kitchen featuring premium cabinetry, high-end appliances, and a seamless connection to a formal dining room complete with a service area for hosting ease as well as an inviting library/den. A handsome home office with built-in cabinetry offers a quiet retreat for work or study, while an elevator discreetly services the first and second floors, ensuring accessibility for all.
The home features six spacious bedrooms—two with private ensuites and two connected by a Jack and Jill bath—as well as six fireplaces that grace the great room, kitchen, office, library, and select bedrooms, each adding character and warmth. Upstairs includes a den/study area, plus two climate-controlled cedar closets ideal for wardrobe storage. Radiant heated floors throughout, six HVAC zones, and a full-property generator ensure comfort and peace of mind in every season. The finished lower level includes 2000 sq ft of finished space including a recreation room, game room and a media room for endless entertainment.
The exterior is truly a sanctuary, with oversized windows and balconies capturing panoramic views of the breathtaking grounds. Enjoy an inground saltwater pool and spa surrounded by an expansive bluestone patio—perfect for alfresco entertaining. A breezeway connects the main house to the garage, and the estate also includes a gentleman’s barn, an organic garden, and a designated play area to delight all ages.
Ideally located with quick access to the Blue Route (I-476), Route 76, and the PA Turnpike, this property offers unmatched convenience to Center City, the Main Line, Doylestown, Philadelphia International Airport, Wings Field, King of Prussia, local shopping districts, and some of the region’s finest public and private schools.
This is more than a home—it’s a legacy property built for generations to enjoy. Don’t miss the opportunity to make this exceptional estate your own.
Please note: There are 2 videos posted. The second is longer and includes the interior.
Contact an agent
Home facts
- Year built:1995
- Listing ID #:PAMC2157870
- Added:178 day(s) ago
- Updated:November 16, 2025 at 08:28 AM
Rooms and interior
- Bedrooms:6
- Total bathrooms:6
- Full bathrooms:4
- Half bathrooms:2
- Living area:10,391 sq. ft.
Heating and cooling
- Cooling:Central A/C
- Heating:Hot Water, Natural Gas, Radiant
Structure and exterior
- Roof:Shingle
- Year built:1995
- Building area:10,391 sq. ft.
- Lot area:6.77 Acres
Schools
- High school:WISSAHICKON SENIOR
- Middle school:WISSAHICKON
- Elementary school:SHADY GROVE
Utilities
- Water:Public, Well
- Sewer:Public Sewer
Finances and disclosures
- Price:$3,985,000
- Price per sq. ft.:$383.5
- Tax amount:$17,789 (2025)
New listings near 1255 Walton Rd
- New
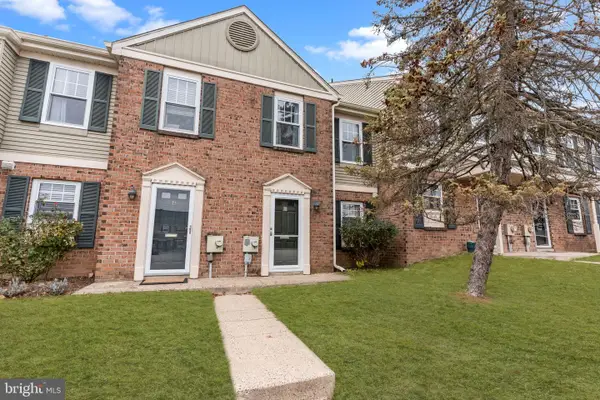 $350,000Active2 beds 3 baths1,224 sq. ft.
$350,000Active2 beds 3 baths1,224 sq. ft.18 Yorktown Ct, BLUE BELL, PA 19422
MLS# PAMC2161618Listed by: BHHS FOX & ROACH-BLUE BELL - Open Sun, 1 to 3pmNew
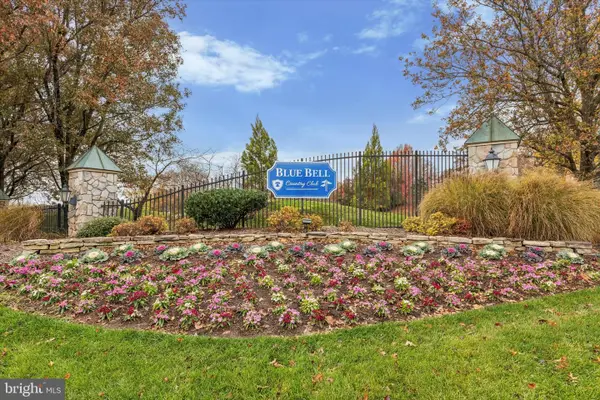 $699,000Active3 beds 3 baths2,630 sq. ft.
$699,000Active3 beds 3 baths2,630 sq. ft.191 Canterbury Ln, BLUE BELL, PA 19422
MLS# PAMC2161180Listed by: COMPASS PENNSYLVANIA, LLC - Open Sun, 1 to 4pmNew
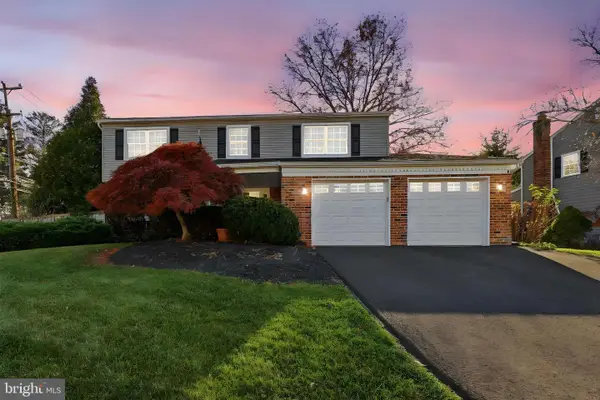 $665,000Active4 beds 3 baths3,167 sq. ft.
$665,000Active4 beds 3 baths3,167 sq. ft.1416 Sullivan Dr, BLUE BELL, PA 19422
MLS# PAMC2161430Listed by: LONG & FOSTER REAL ESTATE, INC. - New
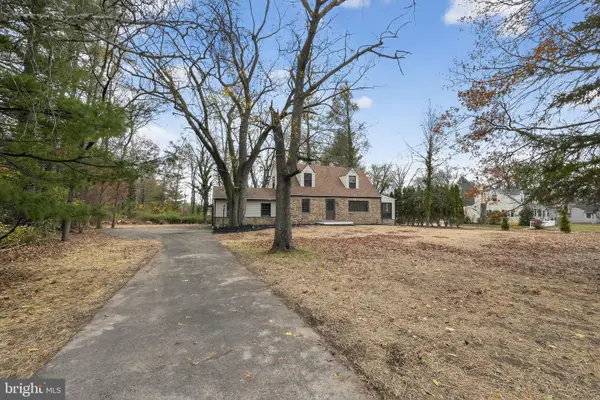 $499,900Active4 beds 2 baths2,150 sq. ft.
$499,900Active4 beds 2 baths2,150 sq. ft.1698 Penllyn Blue Bell Pike, BLUE BELL, PA 19422
MLS# PAMC2161604Listed by: KELLER WILLIAMS REAL ESTATE-BLUE BELL - Open Sun, 12:30 to 2:30pmNew
 $1,895,000Active4 beds 6 baths
$1,895,000Active4 beds 6 baths726 Sawyers Run, BLUE BELL, PA 19422
MLS# PAMC2161210Listed by: LONG & FOSTER REAL ESTATE, INC.  $589,000Pending3 beds 3 baths1,946 sq. ft.
$589,000Pending3 beds 3 baths1,946 sq. ft.108 Orchard Ct, BLUE BELL, PA 19422
MLS# PAMC2161168Listed by: COMPASS PENNSYLVANIA, LLC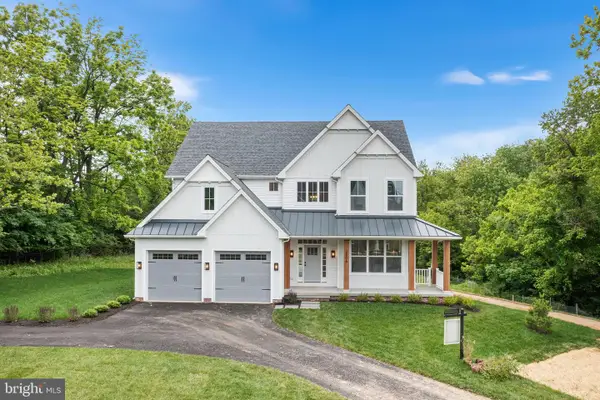 $1,499,900Active4 beds 3 baths
$1,499,900Active4 beds 3 baths1815 Lot 1 Yost Rd, BLUE BELL, PA 19422
MLS# PAMC2147632Listed by: LONG & FOSTER REAL ESTATE, INC.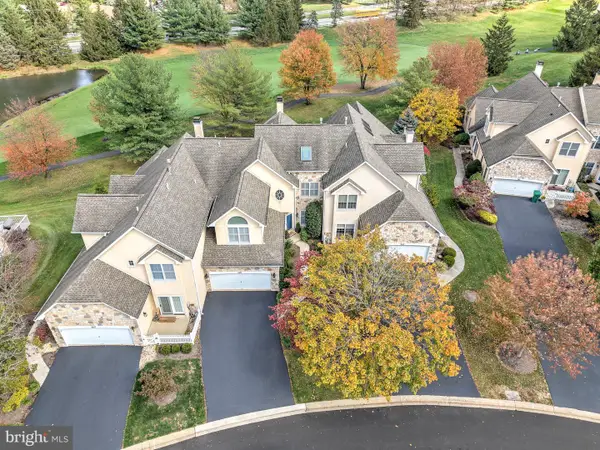 $780,000Active3 beds 3 baths2,852 sq. ft.
$780,000Active3 beds 3 baths2,852 sq. ft.145 Sawgrass Dr, BLUE BELL, PA 19422
MLS# PAMC2157834Listed by: KELLER WILLIAMS REAL ESTATE-MONTGOMERYVILLE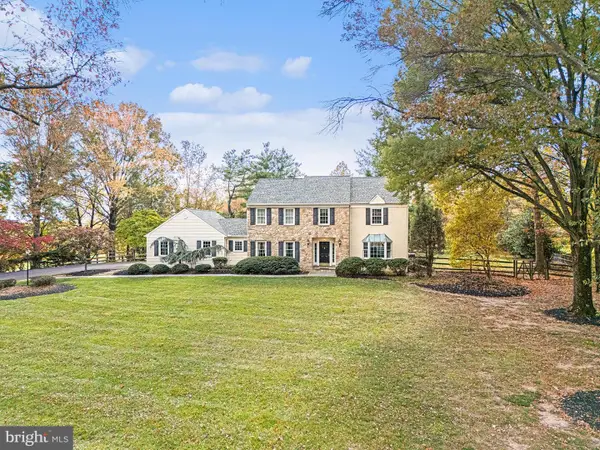 $1,040,000Pending4 beds 4 baths3,900 sq. ft.
$1,040,000Pending4 beds 4 baths3,900 sq. ft.390 Foothill Dr, BLUE BELL, PA 19422
MLS# PAMC2160008Listed by: KELLER WILLIAMS REAL ESTATE-BLUE BELL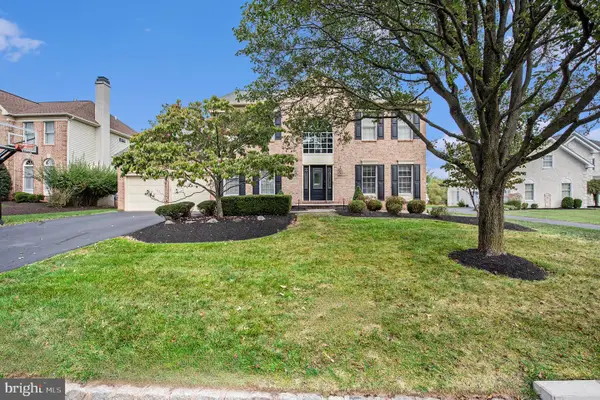 $1,200,000Pending4 beds 4 baths4,043 sq. ft.
$1,200,000Pending4 beds 4 baths4,043 sq. ft.127 Spyglass Dr, BLUE BELL, PA 19422
MLS# PAMC2160260Listed by: KELLER WILLIAMS REAL ESTATE-BLUE BELL
