1783 Talbot Rd, Blue Bell, PA 19422
Local realty services provided by:Better Homes and Gardens Real Estate Murphy & Co.
1783 Talbot Rd,Blue Bell, PA 19422
$875,000
- 4 Beds
- 3 Baths
- - sq. ft.
- Single family
- Sold
Listed by: charles a kolbe, sandra massey
Office: bhhs fox & roach-blue bell
MLS#:PAMC2147932
Source:BRIGHTMLS
Sorry, we are unable to map this address
Price summary
- Price:$875,000
About this home
For sale in Blue Bell Estates, a white brick fronted, Sparango built 4-bedroom, 2.5 bath colonial home with 3182 square feet of living space on a private flat lot of .62 acres. Stepping in through the front door into the foyer you will find newer hard wood flooring that runs through nearly all of the 1st and 2nd levels of the home. Also complimenting the entire home is the ease and convenience of recessed lighting. From the foyer is the living room which connects to the very generously sized dining room with chair rail and a bay window that will be perfect for holiday dinners and entertaining in your new home. Next is the gourmet cooks kitchen updated in 2017 with a tiled floor and beautifully patterned stone countertops with plenty of storage in the 42 inch cabinets above with LED lights underneath, complimented by all stainless steel appliances. For a stovetop, you have a gas-fueled 36-inch cooktop with 6 burners and 2 large storage drawers underneath, pot filler, and a stylish stainless steel exhaust hood. A corner sink gives a view outside, though a kitchen window, and the counters are accented by a tiled backsplash. Wall oven with a warming drawer and microwave should suit any cook, and there is also a side-by-side refrigerator/freezer and separate wine/beer refrigerator. The stone counter offers casual dining, tea, or coffee at the countertop while still having ample space for sitting down at a kitchen table in the eat-in area of the kitchen. Here there are also sliders leading to a paver patio. The kitchen opens up from a half wall into the comfortable family room with built-in shelving and a brick-backed fireplace. The family room also has a ceiling fan and nook/bonus closet. From here is a space perfect for an office or large mudroom that has outside access directly to the driveway. The 1st floor powder room has a new vanity. Up the stairs to the bedrooms, all hardwood again hallway and the 4 bedrooms. First is the large master bedroom with vaulted ceiling with two ceiling fans. Within this vast bedroom is an owners walk-in closet that has had the laundry re-located into it, complete with over head cabinets. No lugging laundry down the stairs here! The en-suite features a newer double vanity, shower-tub, whirlpool, and skylight. The 3 secondary bedrooms are all very generously sized – all with ceiling fans. One of the secondary bedrooms has custom closet shelves and lighted with access switch from the outside. The 2nd level is finishes with the hall bath w new vanity. Going all the way down to the lower level is the basement, of which the majority is finished with tile floors (approx 800 sq feet of finished space). The perfect space for a home entertainment center, secondary family room, or use your own interpretation! There is also some un-finished space left over, which is an ideal storage area. The IKEA storage drawers and 3 IKEA cupboards are being included with the home. The two car garage with heat supply in garage (one vent) is accessed from within the home too. Out back is the paver patio perfect for relaxing on your favorite style outdoor furnishings, entertaining, or even al-fresco dining. And the vast level back yard is the perfect space for pets to roam, kids to play or practice sports, or if you wish to – add a pool to create your own backyard oasis. Or you could even explore adding an addition for an expansive in-law suite. Covering your new home is newer roof (2017). And don’t worry about power failures from a blizzard or tropical storm, there is a Generac Full house generator (2019). Other recent updates include a whole house water filtration system (2017) and dual sump pumps (2022). Outdoor drainage system installed around perimeter of the lot (2019). Living here you will be close to the turnpike, blue route, Rt 309, other major roadways, plentiful retail and grocery shopping, dining, entertainment, and so much more. All while being located within the sought-after Wissahickon School District.
Contact an agent
Home facts
- Year built:1994
- Listing ID #:PAMC2147932
- Added:120 day(s) ago
- Updated:November 16, 2025 at 03:37 AM
Rooms and interior
- Bedrooms:4
- Total bathrooms:3
- Full bathrooms:2
- Half bathrooms:1
Heating and cooling
- Cooling:Central A/C
- Heating:Forced Air, Natural Gas
Structure and exterior
- Roof:Shingle
- Year built:1994
Schools
- High school:WISSAHICKON SENIOR
- Middle school:WISSAHICKON
- Elementary school:STONY CREEK
Utilities
- Water:Public
- Sewer:Public Sewer
Finances and disclosures
- Price:$875,000
- Tax amount:$8,817 (2025)
New listings near 1783 Talbot Rd
- New
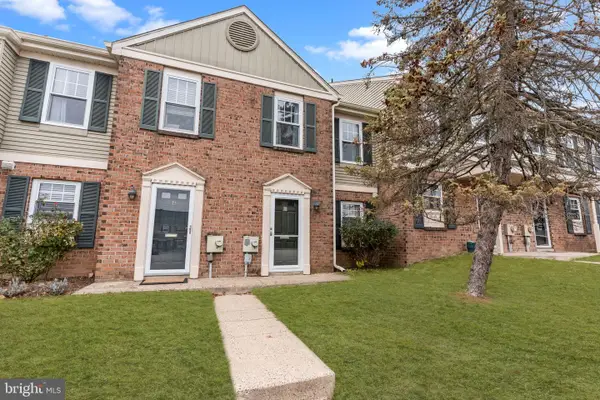 $350,000Active2 beds 3 baths1,224 sq. ft.
$350,000Active2 beds 3 baths1,224 sq. ft.18 Yorktown Ct, BLUE BELL, PA 19422
MLS# PAMC2161618Listed by: BHHS FOX & ROACH-BLUE BELL - Open Sun, 1 to 3pmNew
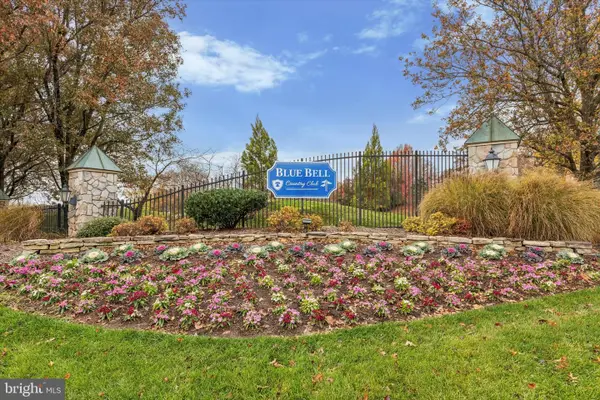 $699,000Active3 beds 3 baths2,630 sq. ft.
$699,000Active3 beds 3 baths2,630 sq. ft.191 Canterbury Ln, BLUE BELL, PA 19422
MLS# PAMC2161180Listed by: COMPASS PENNSYLVANIA, LLC - Open Sun, 1 to 4pmNew
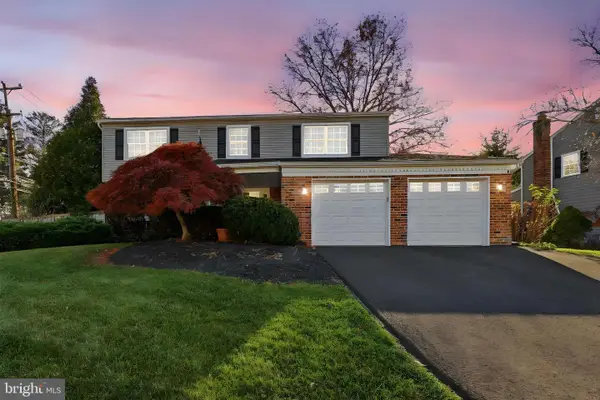 $665,000Active4 beds 3 baths3,167 sq. ft.
$665,000Active4 beds 3 baths3,167 sq. ft.1416 Sullivan Dr, BLUE BELL, PA 19422
MLS# PAMC2161430Listed by: LONG & FOSTER REAL ESTATE, INC. - New
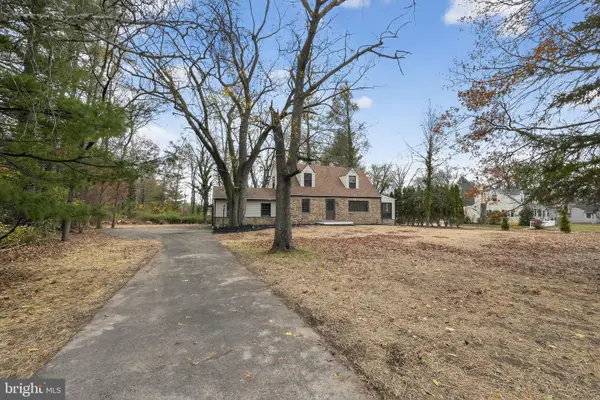 $499,900Active4 beds 2 baths2,150 sq. ft.
$499,900Active4 beds 2 baths2,150 sq. ft.1698 Penllyn Blue Bell Pike, BLUE BELL, PA 19422
MLS# PAMC2161604Listed by: KELLER WILLIAMS REAL ESTATE-BLUE BELL - Open Sun, 12:30 to 2:30pmNew
 $1,895,000Active4 beds 6 baths
$1,895,000Active4 beds 6 baths726 Sawyers Run, BLUE BELL, PA 19422
MLS# PAMC2161210Listed by: LONG & FOSTER REAL ESTATE, INC.  $589,000Pending3 beds 3 baths1,946 sq. ft.
$589,000Pending3 beds 3 baths1,946 sq. ft.108 Orchard Ct, BLUE BELL, PA 19422
MLS# PAMC2161168Listed by: COMPASS PENNSYLVANIA, LLC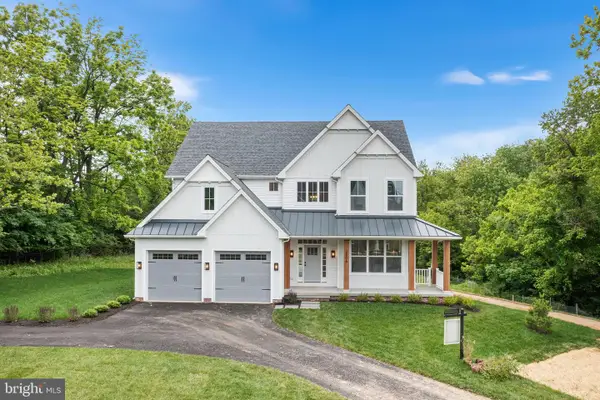 $1,499,900Active4 beds 3 baths
$1,499,900Active4 beds 3 baths1815 Lot 1 Yost Rd, BLUE BELL, PA 19422
MLS# PAMC2147632Listed by: LONG & FOSTER REAL ESTATE, INC.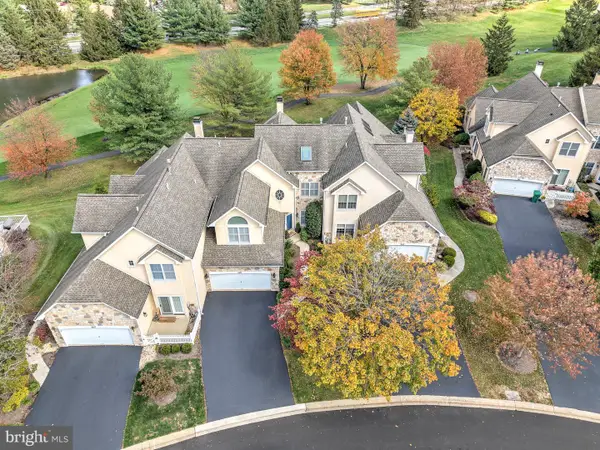 $780,000Active3 beds 3 baths2,852 sq. ft.
$780,000Active3 beds 3 baths2,852 sq. ft.145 Sawgrass Dr, BLUE BELL, PA 19422
MLS# PAMC2157834Listed by: KELLER WILLIAMS REAL ESTATE-MONTGOMERYVILLE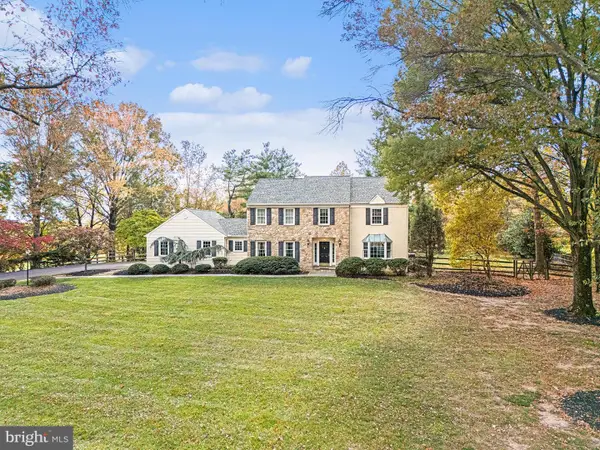 $1,040,000Pending4 beds 4 baths3,900 sq. ft.
$1,040,000Pending4 beds 4 baths3,900 sq. ft.390 Foothill Dr, BLUE BELL, PA 19422
MLS# PAMC2160008Listed by: KELLER WILLIAMS REAL ESTATE-BLUE BELL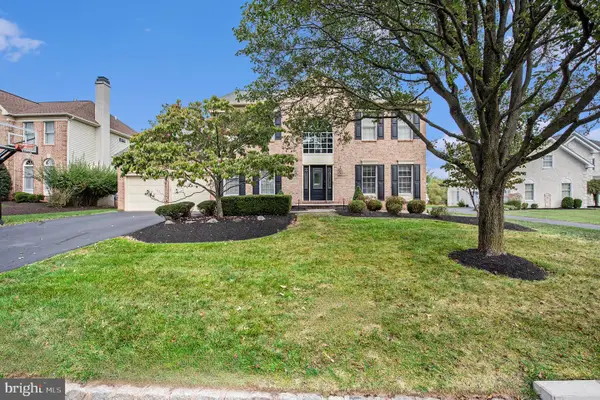 $1,200,000Pending4 beds 4 baths4,043 sq. ft.
$1,200,000Pending4 beds 4 baths4,043 sq. ft.127 Spyglass Dr, BLUE BELL, PA 19422
MLS# PAMC2160260Listed by: KELLER WILLIAMS REAL ESTATE-BLUE BELL
