381 Dewsbury Pl, Blue Bell, PA 19422
Local realty services provided by:Better Homes and Gardens Real Estate Premier
381 Dewsbury Pl,Blue Bell, PA 19422
$685,000
- 3 Beds
- 3 Baths
- 2,671 sq. ft.
- Townhouse
- Pending
Listed by: bernadette robinson
Office: keller williams real estate-blue bell
MLS#:PAMC2148750
Source:BRIGHTMLS
Price summary
- Price:$685,000
- Price per sq. ft.:$256.46
- Monthly HOA dues:$345
About this home
Immaculately maintained and lovingly upgraded, this carriage home has so much to offer! Located in the highly desirable Yorkshire of Blue Bell community, this property is designed for comfortable living and gracious entertaining. Professional landscaping creates a private entrance to a front porch leading into the foyer with a neutral paint and gleaming hardwood floors that extend throughout the entire main level. The living room is filled with natural light and is open to the formal dining room with an elegant tray ceiling and chandelier. Continue to the heart of the home past a convenient powder room into an amazing family room with soaring vaulted ceilings, ceiling fan and a wall of windows surrounding the gas fireplace with wood mantle, marble surround and hearth. The kitchen and breakfast nook are completely open to the family room, making it perfect for large gatherings. Designed to appeal to your inner gourmet, this custom kitchen is sure to please with 42" white recessed panel cabinetry, gorgeous granite counters, brushed nickel hardware, a deep stainless steel sink with disposal and gooseneck faucet, undercabinet and recessed lighting and glass tile backsplash. Other features are a pantry, breakfast bar, and all stainless steel appliances including a Kitchen-Aide dishwasher, Whirlpool French door refrigerator and GE range and built-in microwave. The adjacent dining nook has plenty of room for casual dining with a double window and French door with transom leading to a lovely deck with retractable awning perfect for all your outdoor entertaining. A main level laundry room with utility sink and GE washer and dryer included provides access to the 2 car garage with garage door opener. Continuing to the upper level, you'll notice new carpet installed on the stairs, primary bedroom and hallway. The primary suite is a true retreat! Double doors open to a beautiful bedroom with vaulted ceiling, a triple window, double closet and walk-in closet with attic access for more storage. The primary bath has a newer double vanity with built-in linen closet and his/hers sinks, tile floors, vaulted ceiling with skylight, spacious tiled stall shower and jetted garden tub. Two additional bedrooms, both with double closets and plenty of natural light share a full bath with tiled floors, linen closet, large vanity and tub with solid surface shower surround. Additionally, the home has a full basement just waiting for you to create even more living space! This neighborhood offers beautiful common areas, and all grounds, landscaping and exterior building maintenance is covered by the HOA. Other features include a Honeywell thermostat, security system monitored by ADT, newer upper level windows (Renewal by Anderson), Bradford White water heater and Rheem gas heater. The seller just installed new stucco on the back of the property AND is offering a One Year AHS Home Warranty for your peace of mind. Come experience all that Blue Bell and this lovely home has to offer!
Contact an agent
Home facts
- Year built:1996
- Listing ID #:PAMC2148750
- Added:113 day(s) ago
- Updated:November 16, 2025 at 08:28 AM
Rooms and interior
- Bedrooms:3
- Total bathrooms:3
- Full bathrooms:2
- Half bathrooms:1
- Living area:2,671 sq. ft.
Heating and cooling
- Cooling:Central A/C
- Heating:Forced Air, Natural Gas
Structure and exterior
- Roof:Architectural Shingle, Pitched
- Year built:1996
- Building area:2,671 sq. ft.
- Lot area:0.1 Acres
Schools
- High school:WISSAHICKON SENIOR
- Middle school:WISSAHICKN
- Elementary school:STONY CRK
Utilities
- Water:Public
- Sewer:Public Sewer
Finances and disclosures
- Price:$685,000
- Price per sq. ft.:$256.46
- Tax amount:$7,262 (2024)
New listings near 381 Dewsbury Pl
- New
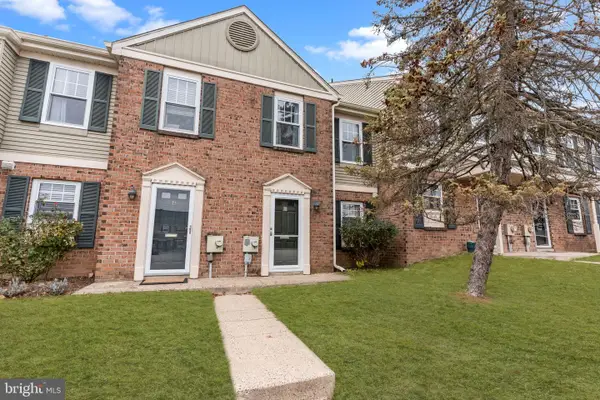 $350,000Active2 beds 3 baths1,224 sq. ft.
$350,000Active2 beds 3 baths1,224 sq. ft.18 Yorktown Ct, BLUE BELL, PA 19422
MLS# PAMC2161618Listed by: BHHS FOX & ROACH-BLUE BELL - Open Sun, 1 to 3pmNew
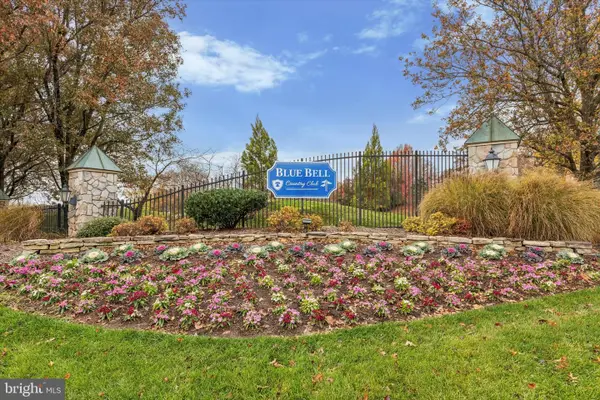 $699,000Active3 beds 3 baths2,630 sq. ft.
$699,000Active3 beds 3 baths2,630 sq. ft.191 Canterbury Ln, BLUE BELL, PA 19422
MLS# PAMC2161180Listed by: COMPASS PENNSYLVANIA, LLC - Open Sun, 1 to 4pmNew
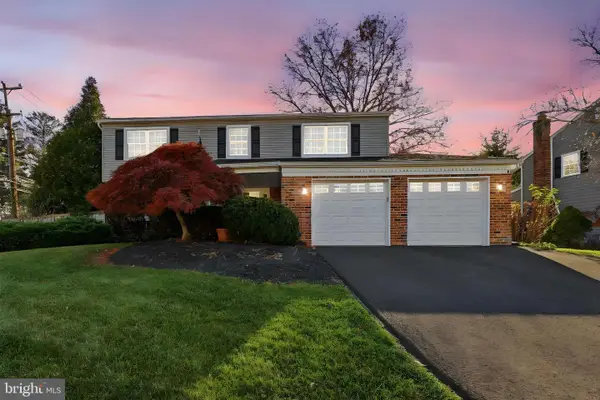 $665,000Active4 beds 3 baths3,167 sq. ft.
$665,000Active4 beds 3 baths3,167 sq. ft.1416 Sullivan Dr, BLUE BELL, PA 19422
MLS# PAMC2161430Listed by: LONG & FOSTER REAL ESTATE, INC. - New
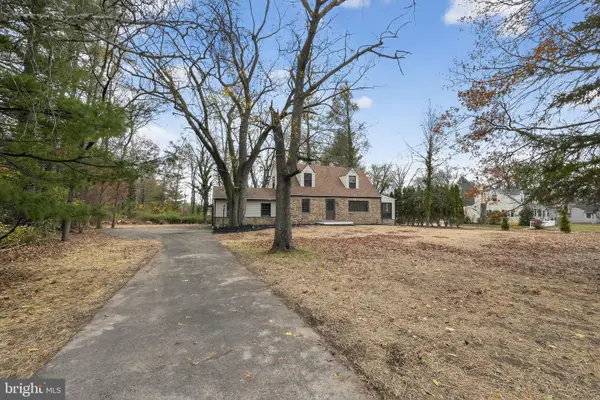 $499,900Active4 beds 2 baths2,150 sq. ft.
$499,900Active4 beds 2 baths2,150 sq. ft.1698 Penllyn Blue Bell Pike, BLUE BELL, PA 19422
MLS# PAMC2161604Listed by: KELLER WILLIAMS REAL ESTATE-BLUE BELL - Open Sun, 12:30 to 2:30pmNew
 $1,895,000Active4 beds 6 baths
$1,895,000Active4 beds 6 baths726 Sawyers Run, BLUE BELL, PA 19422
MLS# PAMC2161210Listed by: LONG & FOSTER REAL ESTATE, INC.  $589,000Pending3 beds 3 baths1,946 sq. ft.
$589,000Pending3 beds 3 baths1,946 sq. ft.108 Orchard Ct, BLUE BELL, PA 19422
MLS# PAMC2161168Listed by: COMPASS PENNSYLVANIA, LLC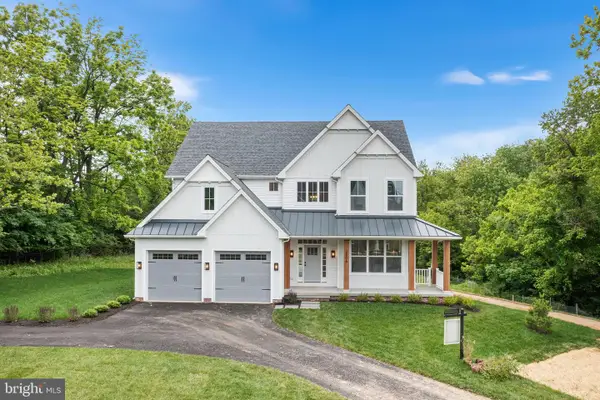 $1,499,900Active4 beds 3 baths
$1,499,900Active4 beds 3 baths1815 Lot 1 Yost Rd, BLUE BELL, PA 19422
MLS# PAMC2147632Listed by: LONG & FOSTER REAL ESTATE, INC.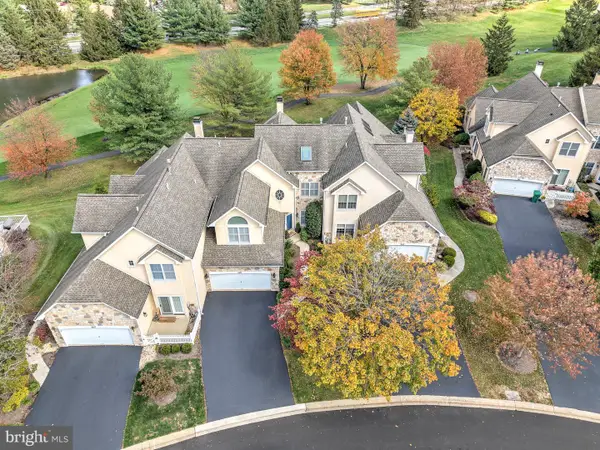 $780,000Active3 beds 3 baths2,852 sq. ft.
$780,000Active3 beds 3 baths2,852 sq. ft.145 Sawgrass Dr, BLUE BELL, PA 19422
MLS# PAMC2157834Listed by: KELLER WILLIAMS REAL ESTATE-MONTGOMERYVILLE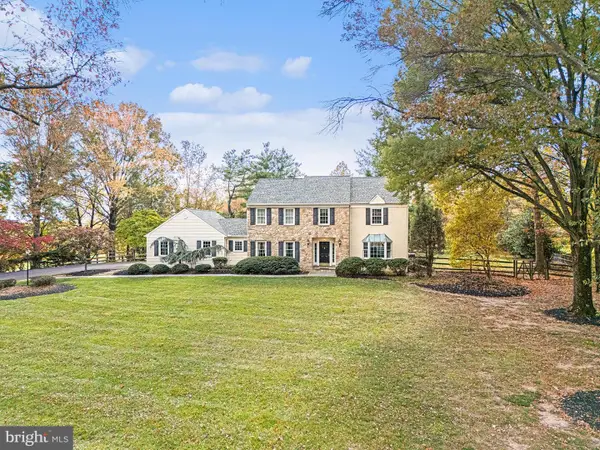 $1,040,000Pending4 beds 4 baths3,900 sq. ft.
$1,040,000Pending4 beds 4 baths3,900 sq. ft.390 Foothill Dr, BLUE BELL, PA 19422
MLS# PAMC2160008Listed by: KELLER WILLIAMS REAL ESTATE-BLUE BELL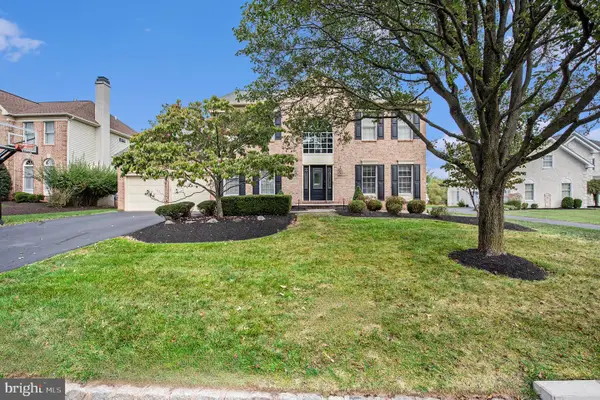 $1,200,000Pending4 beds 4 baths4,043 sq. ft.
$1,200,000Pending4 beds 4 baths4,043 sq. ft.127 Spyglass Dr, BLUE BELL, PA 19422
MLS# PAMC2160260Listed by: KELLER WILLIAMS REAL ESTATE-BLUE BELL
