388 Hobson Pl, Blue Bell, PA 19422
Local realty services provided by:Better Homes and Gardens Real Estate GSA Realty
388 Hobson Pl,Blue Bell, PA 19422
$669,500
- 3 Beds
- 4 Baths
- 3,530 sq. ft.
- Townhouse
- Active
Listed by: nicholas joseph ochs, eugene peter kenworthy iii
Office: kw empower
MLS#:PAMC2139074
Source:BRIGHTMLS
Price summary
- Price:$669,500
- Price per sq. ft.:$189.66
- Monthly HOA dues:$325
About this home
Elegant 3-Bedroom End Unit Townhome with First-Floor Master Suite in The Yorkshires of Blue Bell
Located in the highly sought-after community of The Yorkshires, this beautifully maintained 3-bedroom, 2.5-bath end-unit townhome offers exceptional upgrades, modern updates, and timeless charm. As a former model home, it showcases high-end finishes and thoughtful design throughout.
Step inside to stunning marble and hardwood flooring, classic wainscoting, and a formal dining room with a tray ceiling. The vaulted-ceiling great room features a cozy gas fireplace and walks out to a private deck, creating the perfect indoor-outdoor living experience.
The spacious first-floor primary suite includes a private office loft, ideal for working from home or enjoying a quiet retreat. The gourmet kitchen is a chef’s dream, boasting glass-front cabinetry, granite countertops, stainless steel appliances, and stylish design details.
Upstairs, you'll find two additional bedrooms, a full bath, and an open loft area perfect for a den, office, or hobby space. The unfinished walk-out lower level offers ample potential and already includes a second gas fireplace and sliding doors leading to a patio.
Recent Updates Include:
New windows
New HVAC system
Newer roof (10 years old)
Two-car garage
This move-in-ready home combines luxury and practicality in one of the area’s most desirable neighborhoods. Don’t miss the opportunity to make it yours!
Contact an agent
Home facts
- Year built:1998
- Listing ID #:PAMC2139074
- Added:196 day(s) ago
- Updated:November 15, 2025 at 03:47 PM
Rooms and interior
- Bedrooms:3
- Total bathrooms:4
- Full bathrooms:2
- Half bathrooms:2
- Living area:3,530 sq. ft.
Heating and cooling
- Cooling:Central A/C
- Heating:Forced Air, Natural Gas
Structure and exterior
- Roof:Pitched, Shingle
- Year built:1998
- Building area:3,530 sq. ft.
- Lot area:0.12 Acres
Schools
- High school:WISSAHICKON SENIOR
- Middle school:WISSAHICKON
- Elementary school:STONY CREEK
Utilities
- Water:Public
- Sewer:Public Sewer
Finances and disclosures
- Price:$669,500
- Price per sq. ft.:$189.66
- Tax amount:$8,370 (2024)
New listings near 388 Hobson Pl
- New
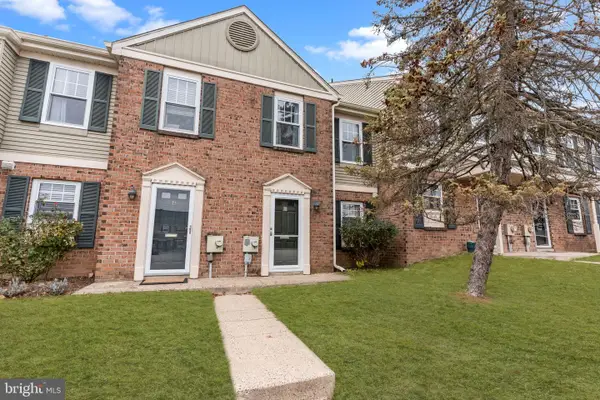 $350,000Active2 beds 3 baths1,224 sq. ft.
$350,000Active2 beds 3 baths1,224 sq. ft.18 Yorktown Ct, BLUE BELL, PA 19422
MLS# PAMC2161618Listed by: BHHS FOX & ROACH-BLUE BELL - Open Sat, 1 to 3pmNew
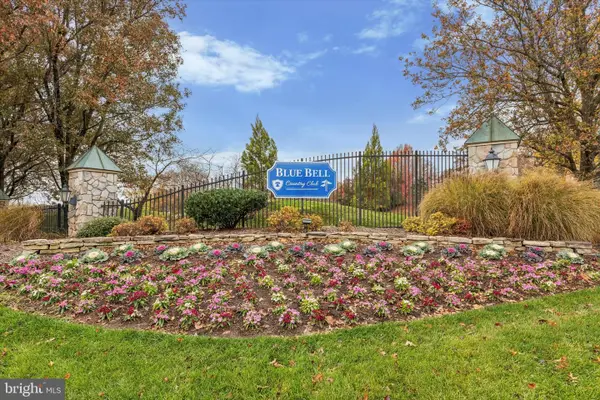 $699,000Active3 beds 3 baths2,630 sq. ft.
$699,000Active3 beds 3 baths2,630 sq. ft.191 Canterbury Ln, BLUE BELL, PA 19422
MLS# PAMC2161180Listed by: COMPASS PENNSYLVANIA, LLC - Open Sun, 1 to 4pmNew
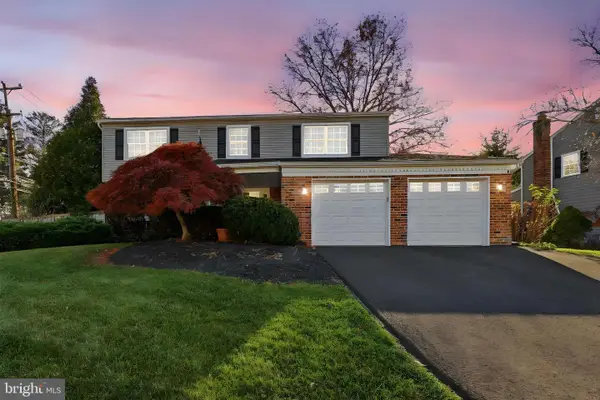 $665,000Active4 beds 3 baths3,167 sq. ft.
$665,000Active4 beds 3 baths3,167 sq. ft.1416 Sullivan Dr, BLUE BELL, PA 19422
MLS# PAMC2161430Listed by: LONG & FOSTER REAL ESTATE, INC. - New
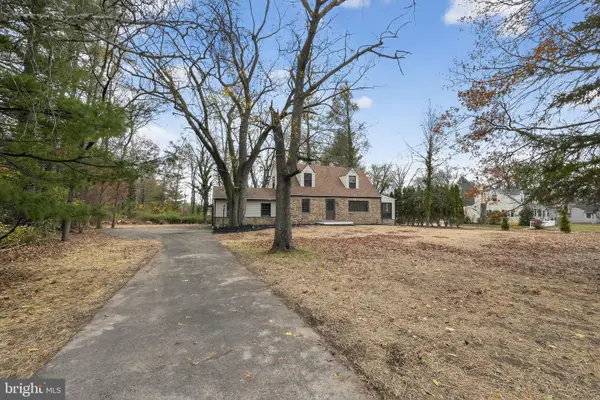 $499,900Active4 beds 2 baths2,150 sq. ft.
$499,900Active4 beds 2 baths2,150 sq. ft.1698 Penllyn Blue Bell Pike, BLUE BELL, PA 19422
MLS# PAMC2161604Listed by: KELLER WILLIAMS REAL ESTATE-BLUE BELL - Open Sat, 12:30 to 2:30pmNew
 $1,895,000Active4 beds 6 baths
$1,895,000Active4 beds 6 baths726 Sawyers Run, BLUE BELL, PA 19422
MLS# PAMC2161210Listed by: LONG & FOSTER REAL ESTATE, INC.  $589,000Pending3 beds 3 baths1,946 sq. ft.
$589,000Pending3 beds 3 baths1,946 sq. ft.108 Orchard Ct, BLUE BELL, PA 19422
MLS# PAMC2161168Listed by: COMPASS PENNSYLVANIA, LLC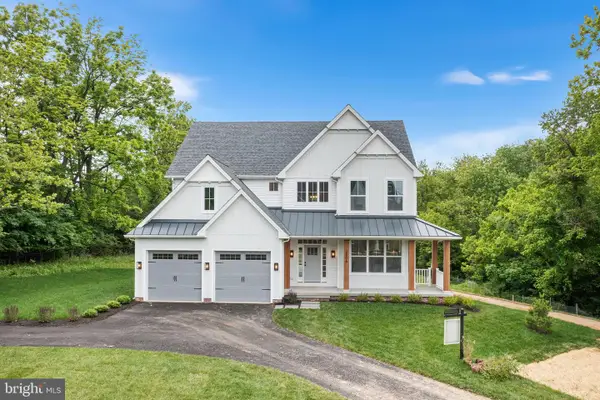 $1,499,900Active4 beds 3 baths
$1,499,900Active4 beds 3 baths1815 Lot 1 Yost Rd, BLUE BELL, PA 19422
MLS# PAMC2147632Listed by: LONG & FOSTER REAL ESTATE, INC.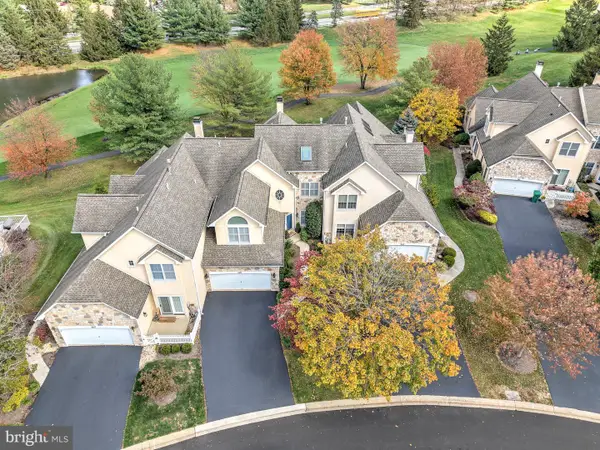 $780,000Active3 beds 3 baths2,852 sq. ft.
$780,000Active3 beds 3 baths2,852 sq. ft.145 Sawgrass Dr, BLUE BELL, PA 19422
MLS# PAMC2157834Listed by: KELLER WILLIAMS REAL ESTATE-MONTGOMERYVILLE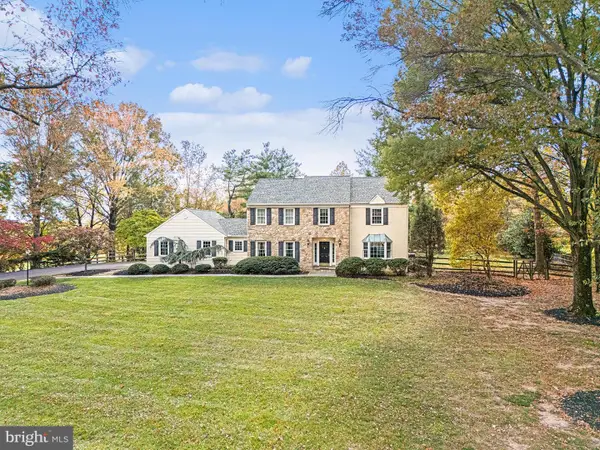 $1,040,000Pending4 beds 4 baths3,900 sq. ft.
$1,040,000Pending4 beds 4 baths3,900 sq. ft.390 Foothill Dr, BLUE BELL, PA 19422
MLS# PAMC2160008Listed by: KELLER WILLIAMS REAL ESTATE-BLUE BELL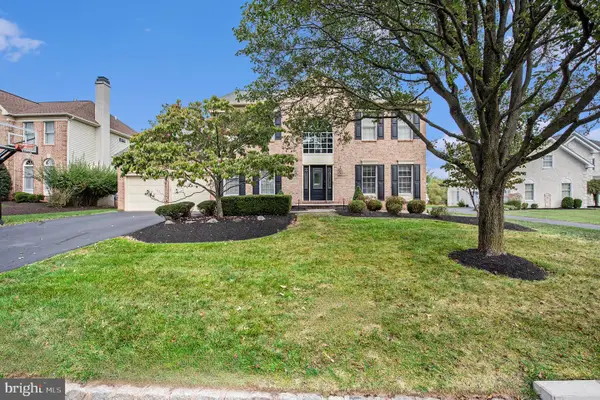 $1,200,000Pending4 beds 4 baths4,043 sq. ft.
$1,200,000Pending4 beds 4 baths4,043 sq. ft.127 Spyglass Dr, BLUE BELL, PA 19422
MLS# PAMC2160260Listed by: KELLER WILLIAMS REAL ESTATE-BLUE BELL
