1030 E Lancaster Avenue #520, BRYN MAWR, PA 19010
Local realty services provided by:Better Homes and Gardens Real Estate Community Realty
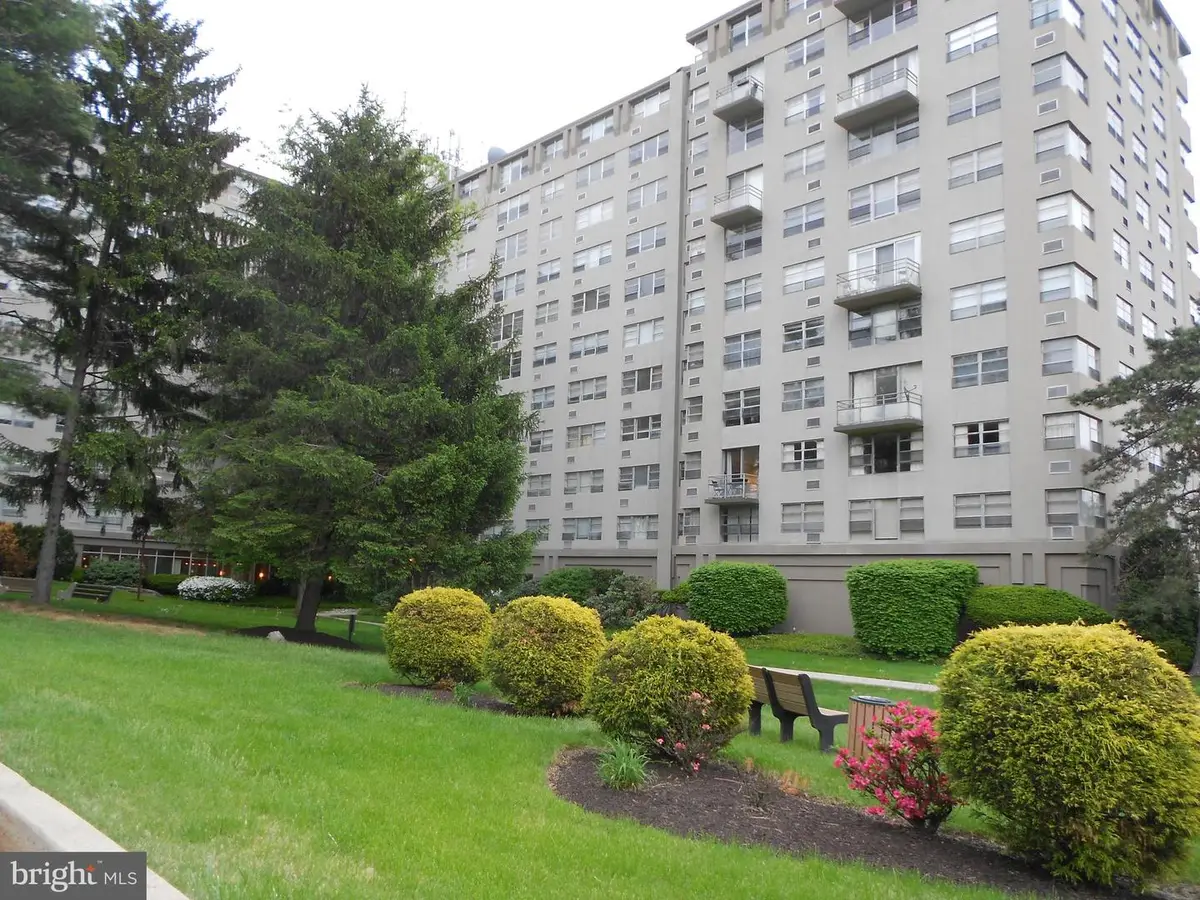
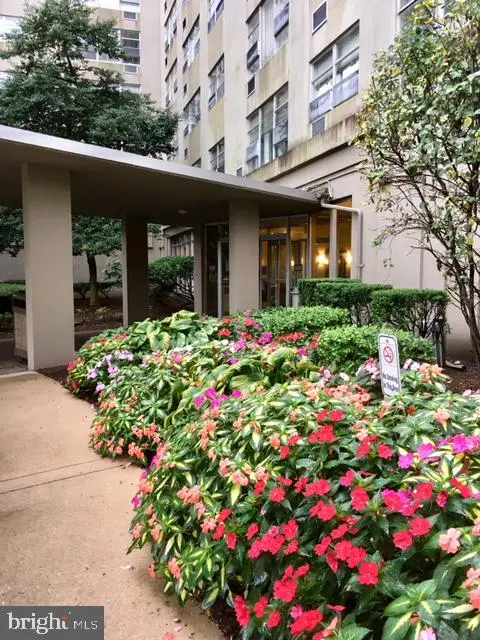
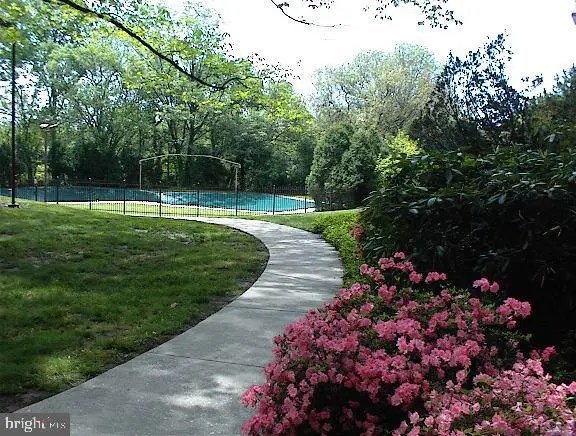
1030 E Lancaster Avenue #520,BRYN MAWR, PA 19010
$169,000
- 1 Beds
- 1 Baths
- 775 sq. ft.
- Condominium
- Pending
Listed by:dina holt
Office:springer realty group
MLS#:PADE2087450
Source:BRIGHTMLS
Price summary
- Price:$169,000
- Price per sq. ft.:$218.06
About this home
Beautifully maintained, large spacious light and bright One Bedroom/Den unit with sliding doors from the Living Room to the Den with separate hall entrance. A closet and windows makes this a perfect home office, guest bedroom, or nursery. Large eat-in kitchen with breakfast counter, and separate dining area. Light and bright living room. Gorgeous hardwood floors throughout. Storage Bin on 1st floor of building. Lower level modernized laundry machines in Laundry Room. Open parking lot with designated handicapped parking; garage parking available for additional cost through management office. No Pets Above Third Floor. Huge outdoor inground community swimming pool with lounge chairs, umbrellas and covered area for shade. Plus patio with BBQ, chairs and tables with umbrellas. Huge outdoor free Parking lot has an opening to Township park. Indoor garage may be available for rent with RH office. Close proximity to Bryn Mawr movie theater, restaurants, shopping, Rosemont train station, hiking trails, major roadways - 476/76, Villanova, King of Prussia, Center City, Philadelphia Airport. Location, Location. Don't miss out on this one.
Contact an agent
Home facts
- Year built:1957
- Listing Id #:PADE2087450
- Added:14 day(s) ago
- Updated:August 15, 2025 at 07:30 AM
Rooms and interior
- Bedrooms:1
- Total bathrooms:1
- Full bathrooms:1
- Living area:775 sq. ft.
Heating and cooling
- Cooling:Wall Unit
- Heating:Baseboard - Hot Water, Natural Gas
Structure and exterior
- Roof:Flat
- Year built:1957
- Building area:775 sq. ft.
Schools
- High school:RADNOR
Utilities
- Water:Public
- Sewer:Public Sewer
Finances and disclosures
- Price:$169,000
- Price per sq. ft.:$218.06
- Tax amount:$2,219 (2025)
New listings near 1030 E Lancaster Avenue #520
- New
 $610,000Active4 beds 3 baths2,016 sq. ft.
$610,000Active4 beds 3 baths2,016 sq. ft.145 Landover Rd, BRYN MAWR, PA 19010
MLS# PADE2097818Listed by: RE/MAX PRIME REAL ESTATE - New
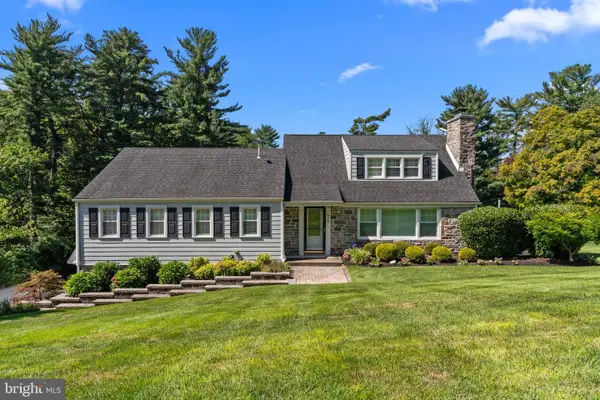 $1,250,000Active4 beds 3 baths3,083 sq. ft.
$1,250,000Active4 beds 3 baths3,083 sq. ft.932 Wootton Rd, BRYN MAWR, PA 19010
MLS# PADE2097686Listed by: ELITE REALTY GROUP UNL. INC. - Coming SoonOpen Fri, 11am to 1pm
 $1,550,000Coming Soon4 beds 4 baths
$1,550,000Coming Soon4 beds 4 baths210 Curwen Rd, BRYN MAWR, PA 19010
MLS# PAMC2146122Listed by: BHHS FOX & ROACH-ROSEMONT - New
 $1,515,000Active4 beds 4 baths2,880 sq. ft.
$1,515,000Active4 beds 4 baths2,880 sq. ft.110 Pennsylvania Ave, BRYN MAWR, PA 19010
MLS# PAMC2151070Listed by: BHHS FOX & ROACH THE HARPER AT RITTENHOUSE SQUARE - New
 $310,000Active3 beds 1 baths1,072 sq. ft.
$310,000Active3 beds 1 baths1,072 sq. ft.941 Sargent Ave, BRYN MAWR, PA 19010
MLS# PAMC2150754Listed by: WHITNEY SIMS REALTY LLC  $850,000Pending4 beds 4 baths2,300 sq. ft.
$850,000Pending4 beds 4 baths2,300 sq. ft.580 Barrett Ave, HAVERFORD, PA 19041
MLS# PAMC2148922Listed by: COMPASS PENNSYLVANIA, LLC- New
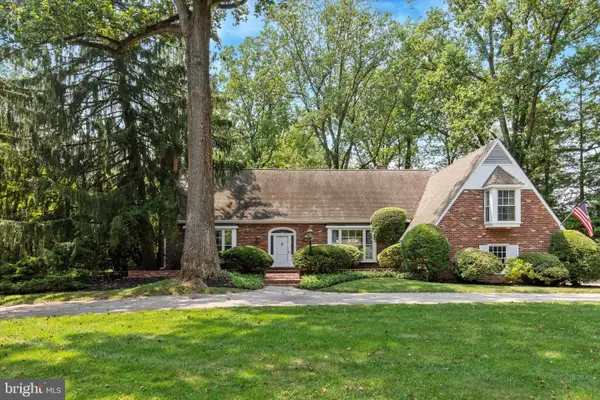 $995,000Active3 beds 4 baths3,584 sq. ft.
$995,000Active3 beds 4 baths3,584 sq. ft.822 Great Springs Rd, BRYN MAWR, PA 19010
MLS# PAMC2150374Listed by: DUFFY REAL ESTATE-NARBERTH - New
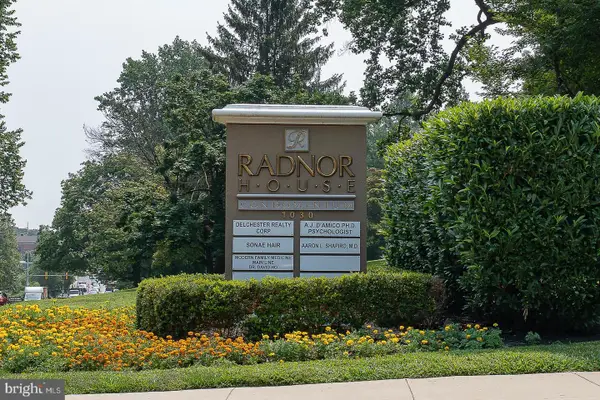 $224,000Active2 beds 1 baths825 sq. ft.
$224,000Active2 beds 1 baths825 sq. ft.1030 E Lancaster Ave #429, BRYN MAWR, PA 19010
MLS# PADE2097168Listed by: KELLER WILLIAMS REALTY DEVON-WAYNE 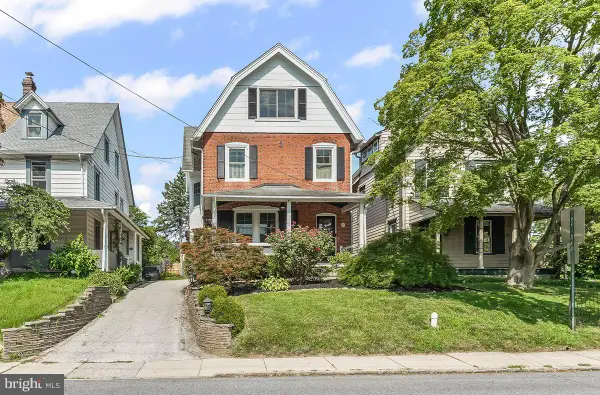 $799,000Pending3 beds 3 baths2,755 sq. ft.
$799,000Pending3 beds 3 baths2,755 sq. ft.939 Glenbrook Ave, BRYN MAWR, PA 19010
MLS# PADE2096860Listed by: LONG & FOSTER REAL ESTATE, INC.
