822 Great Springs Rd, Bryn Mawr, PA 19010
Local realty services provided by:Better Homes and Gardens Real Estate GSA Realty
822 Great Springs Rd,Bryn Mawr, PA 19010
$995,000
- 3 Beds
- 4 Baths
- 3,584 sq. ft.
- Single family
- Pending
Listed by:michael a duffy
Office:duffy real estate-narberth
MLS#:PAMC2150374
Source:BRIGHTMLS
Price summary
- Price:$995,000
- Price per sq. ft.:$277.62
About this home
Welcome to 822 Great Springs Road. Nestled on a quiet tree-lined street in one of Bryn Mawr’s most desirable neighborhoods, this well maintained and elegant home, situated on 0.71 acres, offers the perfect blend of classic charm and modern comfort. Featuring hardwood floors, 3 spacious bedrooms, and 4 full bathrooms, this property is thoughtfully designed for both everyday living and entertaining. As you enter into the home, you are greeted by the 2 story Foyer and a convenient layout. The wood paneled Den/Family Room, which boasts built-ins and a fireplace, adjoins the office which could also be a 4th Bedroom, with access to the back deck and its own en-suite full Bathroom. Through the Wet Bar, or foyer, the bright and airy formal Living Room awaits with a fireplace, large windows, and detailed crown molding. The Formal Dining room, with crown molding, flows seamlessly into Eat-In Kitchen which boasts ample cabinet / counter space as well as a large Pantry. The Kitchen also provides access to the 2-car garage, as well as the 2nd floor by way of a back staircase. Upstairs, you’ll find three generously sized Bedrooms, all of which have En-Suite Full Bathrooms, including an oversized Primary Suite with an abundance of closet space. There is also a conveniently located Laundry Room on this floor. With a picturesque setting that offers both privacy and proximity to top-rated schools, parks, shopping, and dining, this home is the perfect place for anyone looking to call Lower Merion home!
Contact an agent
Home facts
- Year built:1959
- Listing ID #:PAMC2150374
- Added:52 day(s) ago
- Updated:September 29, 2025 at 07:35 AM
Rooms and interior
- Bedrooms:3
- Total bathrooms:4
- Full bathrooms:4
- Living area:3,584 sq. ft.
Heating and cooling
- Cooling:Central A/C
- Heating:Forced Air, Natural Gas
Structure and exterior
- Year built:1959
- Building area:3,584 sq. ft.
- Lot area:0.71 Acres
Schools
- High school:HARRITON SENIOR
- Middle school:WELSH VALLEY
- Elementary school:GLADWYNE
Utilities
- Water:Public
- Sewer:Public Sewer
Finances and disclosures
- Price:$995,000
- Price per sq. ft.:$277.62
- Tax amount:$21,091 (2024)
New listings near 822 Great Springs Rd
- New
 $385,000Active3 beds 2 baths1,280 sq. ft.
$385,000Active3 beds 2 baths1,280 sq. ft.638 Dayton Rd, BRYN MAWR, PA 19010
MLS# PADE2101070Listed by: REALTY ONE GROUP RESTORE - Coming Soon
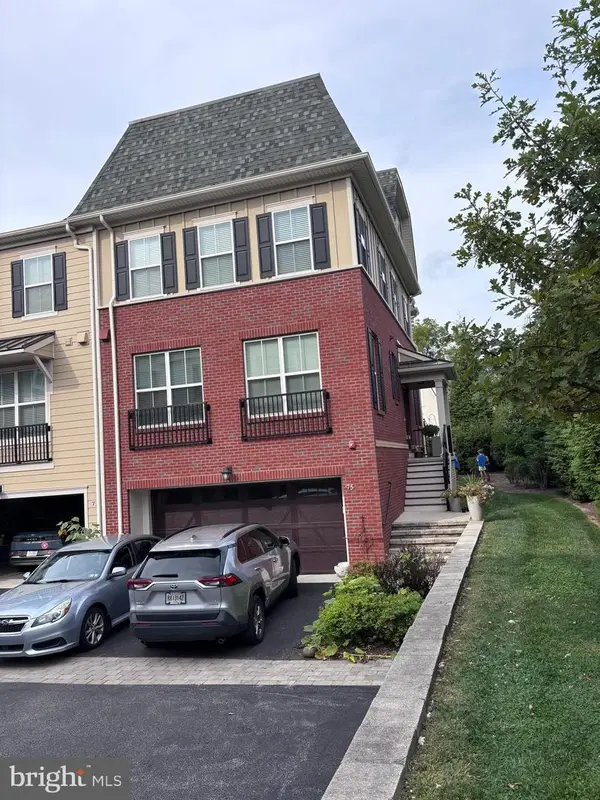 $1,259,000Coming Soon4 beds 6 baths
$1,259,000Coming Soon4 beds 6 baths75 S Merion Ave, BRYN MAWR, PA 19010
MLS# PAMC2154450Listed by: BHHS FOX & ROACH-HAVERFORD - New
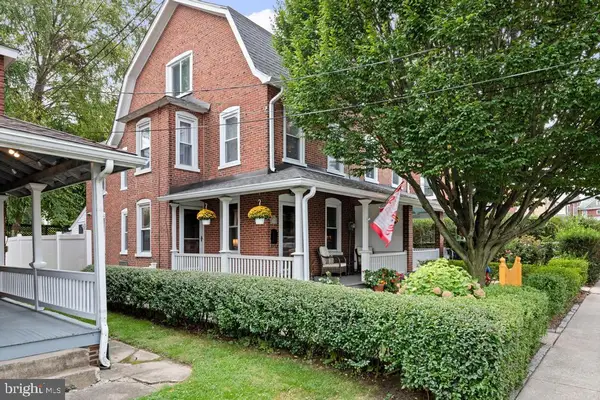 $500,000Active3 beds 2 baths1,602 sq. ft.
$500,000Active3 beds 2 baths1,602 sq. ft.29 Thomas Ave, BRYN MAWR, PA 19010
MLS# PAMC2153354Listed by: RE/MAX SERVICES 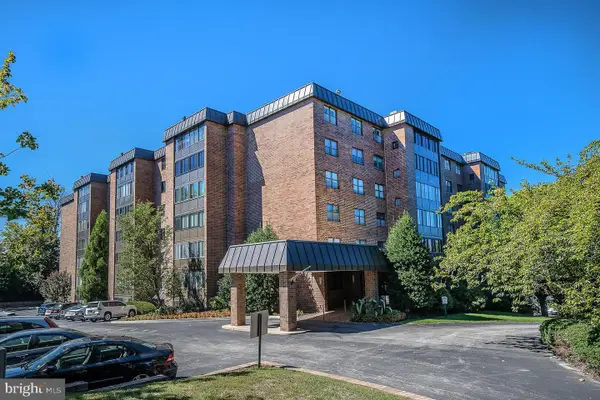 $425,000Pending3 beds 2 baths1,660 sq. ft.
$425,000Pending3 beds 2 baths1,660 sq. ft.930 Montgomery Ave #103, BRYN MAWR, PA 19010
MLS# PAMC2154686Listed by: BHHS FOX & ROACH-HAVERFORD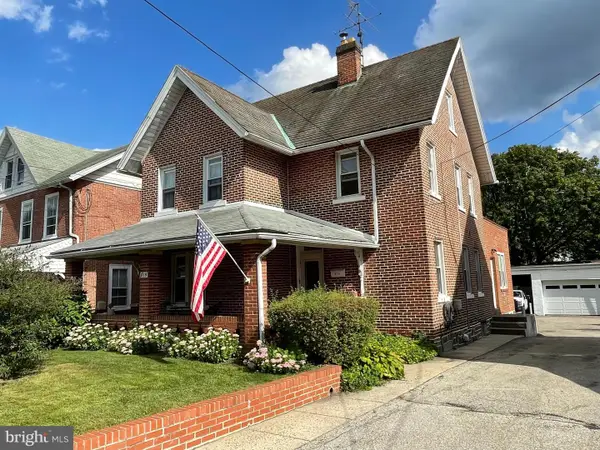 $550,000Pending3 beds 2 baths2,393 sq. ft.
$550,000Pending3 beds 2 baths2,393 sq. ft.815 Penn St, BRYN MAWR, PA 19010
MLS# PADE2099352Listed by: HOWARD HANNA THE FREDERICK GROUP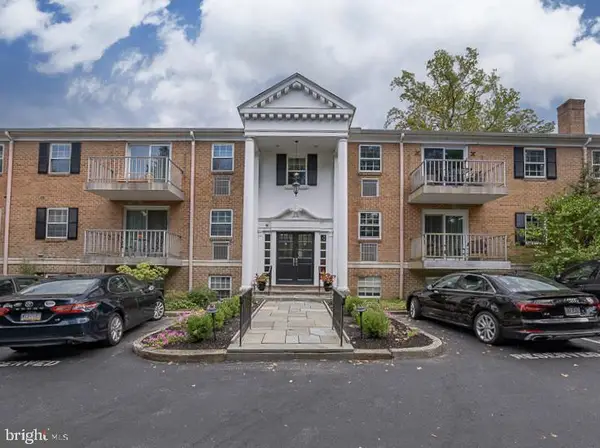 $399,000Pending2 beds 2 baths990 sq. ft.
$399,000Pending2 beds 2 baths990 sq. ft.919 W Montgomery Ave #2-5, BRYN MAWR, PA 19010
MLS# PAMC2152684Listed by: BHHS FOX & ROACH WAYNE-DEVON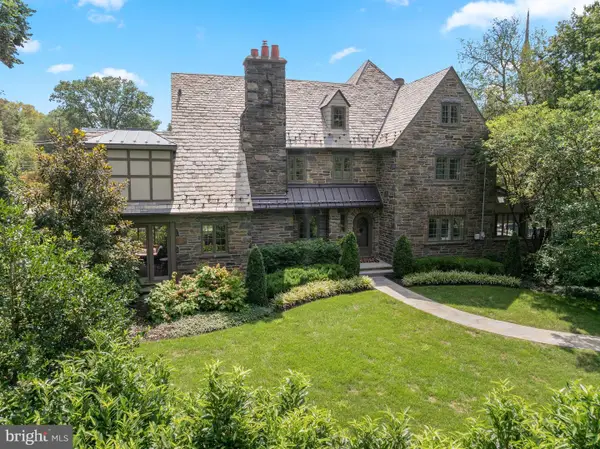 $2,850,000Pending5 beds 7 baths5,186 sq. ft.
$2,850,000Pending5 beds 7 baths5,186 sq. ft.135 Fishers Rd, BRYN MAWR, PA 19010
MLS# PAMC2151596Listed by: KELLER WILLIAMS MAIN LINE $1,397,700Pending4 beds 4 baths2,880 sq. ft.
$1,397,700Pending4 beds 4 baths2,880 sq. ft.110 Pennsylvania Ave, BRYN MAWR, PA 19010
MLS# PAMC2151070Listed by: BHHS FOX & ROACH THE HARPER AT RITTENHOUSE SQUARE $310,000Pending3 beds 1 baths1,072 sq. ft.
$310,000Pending3 beds 1 baths1,072 sq. ft.941 Sargent Ave, BRYN MAWR, PA 19010
MLS# PAMC2150754Listed by: WHITNEY SIMS REALTY LLC $850,000Pending4 beds 4 baths2,300 sq. ft.
$850,000Pending4 beds 4 baths2,300 sq. ft.580 Barrett Ave, HAVERFORD, PA 19041
MLS# PAMC2148922Listed by: COMPASS PENNSYLVANIA, LLC
