932 Wootton Rd, Bryn Mawr, PA 19010
Local realty services provided by:Better Homes and Gardens Real Estate Valley Partners
932 Wootton Rd,Bryn Mawr, PA 19010
$1,250,000
- 4 Beds
- 3 Baths
- 3,083 sq. ft.
- Single family
- Pending
Listed by:joseph b bograd
Office:elite realty group unl. inc.
MLS#:PADE2097686
Source:BRIGHTMLS
Price summary
- Price:$1,250,000
- Price per sq. ft.:$405.45
About this home
Move right in to this beautifully renovated Bryn Mawr home in the coveted Radnor School District. Inside find stunning wood floors, country shutters window treatments, and a new bright white kitchen with granite counters, stainless steel appliances. The main level offers three spacious bedrooms, including a renovated primary suite with double closets, walk-in shower, and dual sinks.
Upstairs, a fourth bedroom with walk-in closet makes a perfect guest suite, teen space, or home office. The walk-out finished basement adds a kitchenette, full bath, wood stove, and access to the 2-car garage - no stairs to access.
Outdoor living is a dream here with a raised covered deck, summer kitchen, gas fireplace, and views of the expansive, professionally landscaped yard with irrigation and fencing.
This home is better than new construction. Recent Upgrades & Features : Back porch – completely rebuilt. Extensive landscaping front and back, with walkways, sprinkler system, and fenced yard. Two wood-burning fireplaces with stone wall and mantels, plus wood stove inserts. Stucco replaced on back, side, garage, and furnace room. Finished basement with kitchenette, full bath, wood stove, and garage entry. Built-in bookshelves and fresh paint throughout. Interior repainted and new carpeting installed. New windows throughout. HardiePlank siding installed. Driveway replaced. New garage door with opener. Several interior doors replaced. Generac 23KW generator with control panel. Electrical upgrades. Plumbing updates – most fixtures replaced, new disposal. Lighting upgrades – all lights, sconces, and ceiling fans replaced. Updated kitchen – granite counters, stainless steel appliances, 5-burner gas stove, range hood, built-in microwave, disposal. Renovated bathrooms – modern vanities, updated tile, and fixtures. Raised deck with summer kitchen, gas fireplace, and ceiling fan. 200-amp electrical service and radon systemAll just minutes from shopping, dining, parks, and commuter routes.
Contact an agent
Home facts
- Year built:1954
- Listing ID #:PADE2097686
- Added:47 day(s) ago
- Updated:September 29, 2025 at 07:35 AM
Rooms and interior
- Bedrooms:4
- Total bathrooms:3
- Full bathrooms:3
- Living area:3,083 sq. ft.
Heating and cooling
- Cooling:Central A/C
- Heating:Forced Air, Natural Gas
Structure and exterior
- Roof:Pitched, Shingle
- Year built:1954
- Building area:3,083 sq. ft.
- Lot area:1 Acres
Utilities
- Water:Public
- Sewer:Public Sewer
Finances and disclosures
- Price:$1,250,000
- Price per sq. ft.:$405.45
- Tax amount:$9,912 (2025)
New listings near 932 Wootton Rd
- New
 $385,000Active3 beds 2 baths1,280 sq. ft.
$385,000Active3 beds 2 baths1,280 sq. ft.638 Dayton Rd, BRYN MAWR, PA 19010
MLS# PADE2101070Listed by: REALTY ONE GROUP RESTORE - Coming Soon
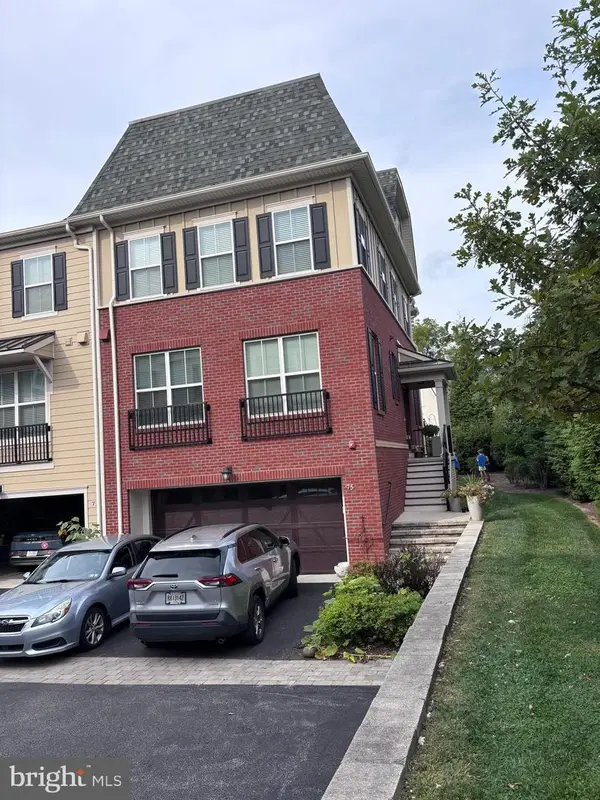 $1,259,000Coming Soon4 beds 6 baths
$1,259,000Coming Soon4 beds 6 baths75 S Merion Ave, BRYN MAWR, PA 19010
MLS# PAMC2154450Listed by: BHHS FOX & ROACH-HAVERFORD - New
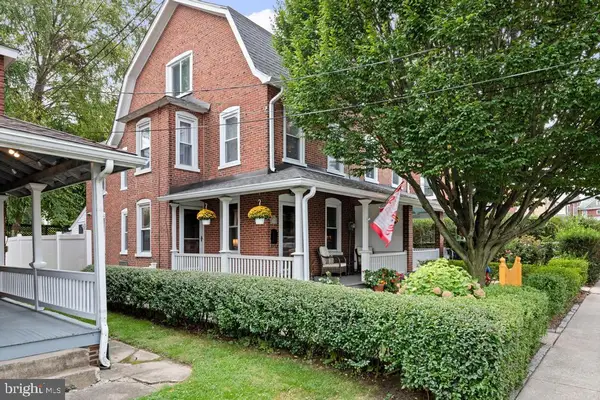 $500,000Active3 beds 2 baths1,602 sq. ft.
$500,000Active3 beds 2 baths1,602 sq. ft.29 Thomas Ave, BRYN MAWR, PA 19010
MLS# PAMC2153354Listed by: RE/MAX SERVICES 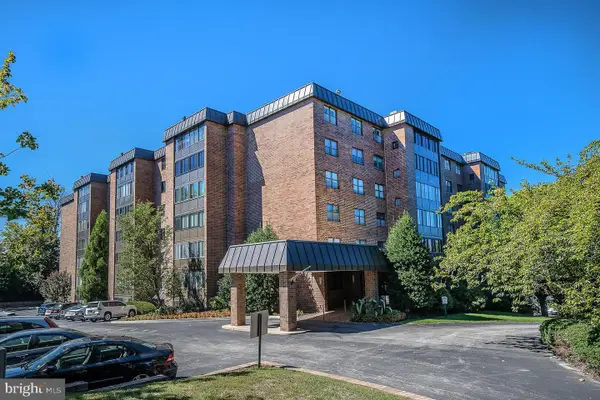 $425,000Pending3 beds 2 baths1,660 sq. ft.
$425,000Pending3 beds 2 baths1,660 sq. ft.930 Montgomery Ave #103, BRYN MAWR, PA 19010
MLS# PAMC2154686Listed by: BHHS FOX & ROACH-HAVERFORD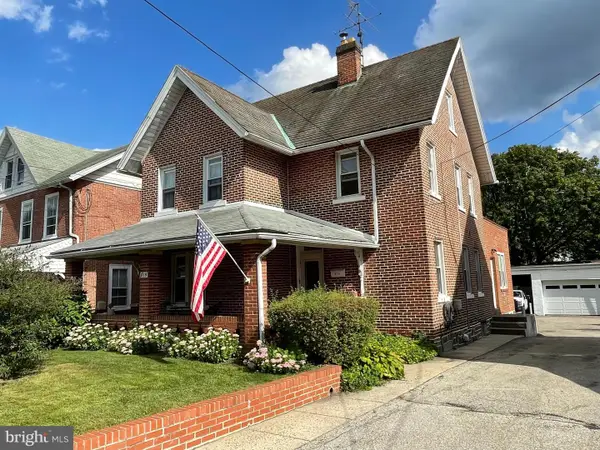 $550,000Pending3 beds 2 baths2,393 sq. ft.
$550,000Pending3 beds 2 baths2,393 sq. ft.815 Penn St, BRYN MAWR, PA 19010
MLS# PADE2099352Listed by: HOWARD HANNA THE FREDERICK GROUP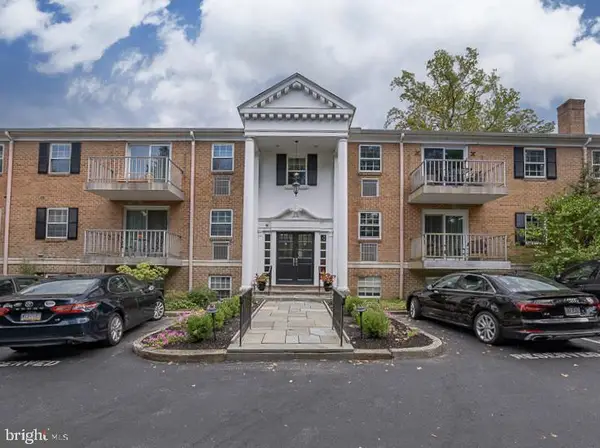 $399,000Pending2 beds 2 baths990 sq. ft.
$399,000Pending2 beds 2 baths990 sq. ft.919 W Montgomery Ave #2-5, BRYN MAWR, PA 19010
MLS# PAMC2152684Listed by: BHHS FOX & ROACH WAYNE-DEVON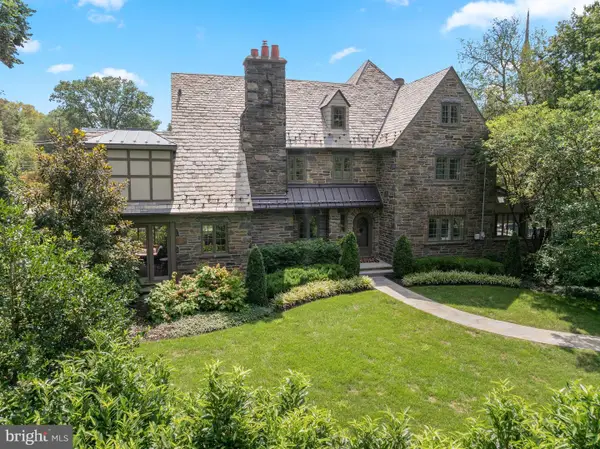 $2,850,000Pending5 beds 7 baths5,186 sq. ft.
$2,850,000Pending5 beds 7 baths5,186 sq. ft.135 Fishers Rd, BRYN MAWR, PA 19010
MLS# PAMC2151596Listed by: KELLER WILLIAMS MAIN LINE $1,397,700Pending4 beds 4 baths2,880 sq. ft.
$1,397,700Pending4 beds 4 baths2,880 sq. ft.110 Pennsylvania Ave, BRYN MAWR, PA 19010
MLS# PAMC2151070Listed by: BHHS FOX & ROACH THE HARPER AT RITTENHOUSE SQUARE $310,000Pending3 beds 1 baths1,072 sq. ft.
$310,000Pending3 beds 1 baths1,072 sq. ft.941 Sargent Ave, BRYN MAWR, PA 19010
MLS# PAMC2150754Listed by: WHITNEY SIMS REALTY LLC $850,000Pending4 beds 4 baths2,300 sq. ft.
$850,000Pending4 beds 4 baths2,300 sq. ft.580 Barrett Ave, HAVERFORD, PA 19041
MLS# PAMC2148922Listed by: COMPASS PENNSYLVANIA, LLC
