1100 Green Valley Rd, Bryn Mawr, PA 19010
Local realty services provided by:Better Homes and Gardens Real Estate Community Realty
1100 Green Valley Rd,Bryn Mawr, PA 19010
$2,395,000
- 4 Beds
- 7 Baths
- 6,164 sq. ft.
- Single family
- Pending
Listed by: jody l kotler
Office: keller williams main line
MLS#:PAMC2138316
Source:BRIGHTMLS
Price summary
- Price:$2,395,000
- Price per sq. ft.:$388.55
About this home
Welcome to 1100 Green Valley Road, a thoughtfully updated stone & brick Tudor style home in historic Bryn Mawr that perfectly blends modern improvements with original character. This private estate nestled on 1.9 acres with lush grounds and mature landscaping makes a grand first impression as you enter through the iron gate and up the circular drive. A stunning front entryway and foyer set the tone for the stylish touches you’ll find throughout this gorgeous home. Step-down into the living room with fireplace, hardwood floors, crown molding, and an adjoining sunroom overlooking the back yard. Continue past a hall closet and full hall bath to find a handsome wood-paneled office with fireplace & built-ins. Across the foyer, a formal dining room with built-in cabinetry and modern chandelier creates an elegant space to entertain. The charming kitchen features vaulted ceiling w/ beams, rustic chandelier, exposed brick walls, raised panel cabinetry, marble countertops, island w/seating, and high-end appliances including paneled refrigerators & a Viking range w/hood. Continue through the dramatic brick archway to the bright & sunny eat-in kitchen dining area with skylights and outside access. The family room with herringbone hardwood floors, brick fireplace w/built-ins, and adjoining sunroom w/built-in bar that lead to the outdoor patios, is a perfect place to gather. A combination pantry & laundry room, and half bath w/vanity complete this level. Head upstairs to your own private wing that includes a spacious bedroom w/ hardwood floors, cathedral ceiling, private terrace, custom closet, full bath w/double vanity, glass shower, & separate soaking tub. Pass the open office space to access two additional bedrooms, both with walk-in closets and full bath ensuites. Easy walk-up attic access completes this level. The fourth bedroom is a cheery suite, just a half level up above the 2-car garage, with its own full bath, and is perfect for a guest, au pair, or in-law suite. The partially finished basement houses the utilities and provides additional flexible living space, a full bath, and plenty of storage. Out back is your own private oasis, featuring a patio for grilling & dining al fresco and an in-ground pool with plenty of space to lounge. Located on the distinguished Main Line, in the award-winning Lower Merion School district with easy access to Conshohocken State Rd and I-76, this home is close to major shopping, restaurants, golf courses, and all that Bryn Mawr has to offer. Don't miss out on this incredible opportunity to live in this truly spectacular home!
Contact an agent
Home facts
- Year built:1982
- Listing ID #:PAMC2138316
- Added:198 day(s) ago
- Updated:November 14, 2025 at 08:39 AM
Rooms and interior
- Bedrooms:4
- Total bathrooms:7
- Full bathrooms:6
- Half bathrooms:1
- Living area:6,164 sq. ft.
Heating and cooling
- Cooling:Central A/C
- Heating:Electric, Forced Air, Heat Pump(s), Natural Gas, Radiant
Structure and exterior
- Year built:1982
- Building area:6,164 sq. ft.
- Lot area:1.91 Acres
Schools
- High school:HARRITON SENIOR
- Middle school:WELSH VALLEY
- Elementary school:GLADWYNE
Utilities
- Water:Public
- Sewer:On Site Septic
Finances and disclosures
- Price:$2,395,000
- Price per sq. ft.:$388.55
- Tax amount:$36,312 (2024)
New listings near 1100 Green Valley Rd
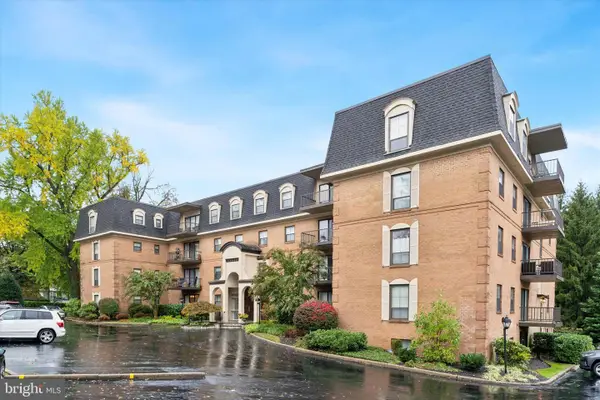 $424,000Pending2 beds 2 baths1,056 sq. ft.
$424,000Pending2 beds 2 baths1,056 sq. ft.601 Montgomery Ave #204, BRYN MAWR, PA 19010
MLS# PAMC2160352Listed by: COMPASS PENNSYLVANIA, LLC $525,000Active6 beds 2 baths2,189 sq. ft.
$525,000Active6 beds 2 baths2,189 sq. ft.28 S Warner Ave, BRYN MAWR, PA 19010
MLS# PAMC2160164Listed by: BHHS FOX & ROACH-HAVERFORD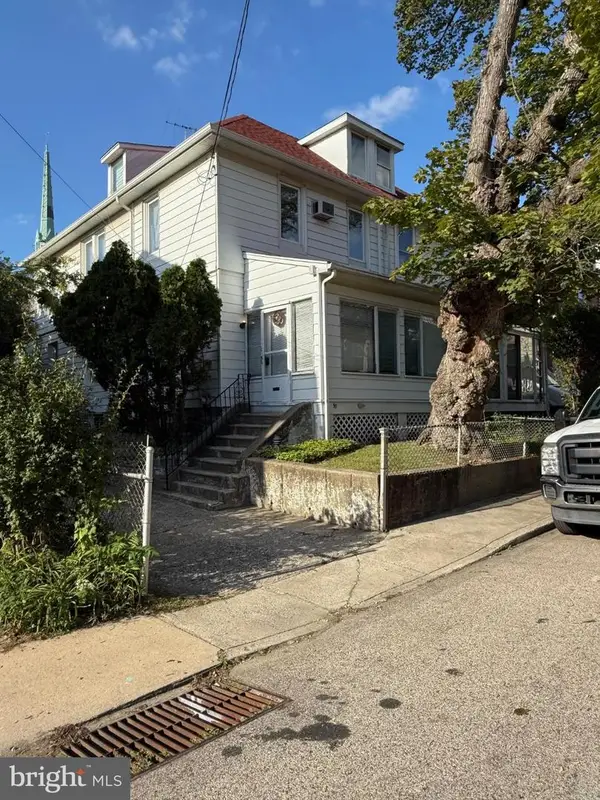 $550,000Active6 beds 2 baths1,829 sq. ft.
$550,000Active6 beds 2 baths1,829 sq. ft.50 Prospect Ave, BRYN MAWR, PA 19010
MLS# PAMC2158560Listed by: WHITNEY SIMS REALTY LLC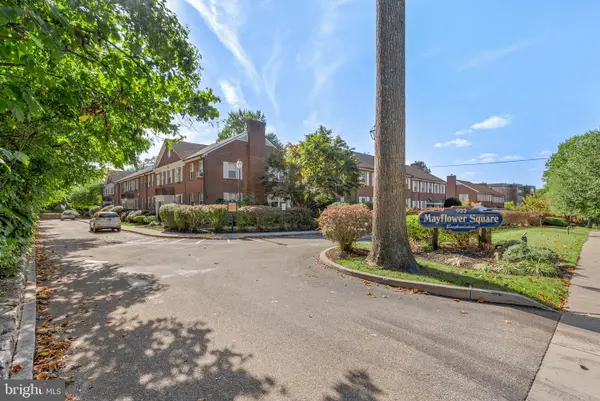 $301,000Pending2 beds 1 baths800 sq. ft.
$301,000Pending2 beds 1 baths800 sq. ft.922 Montgomery Ave #c-2, BRYN MAWR, PA 19010
MLS# PAMC2157702Listed by: KELLER WILLIAMS MAIN LINE- Open Sat, 12 to 2pm
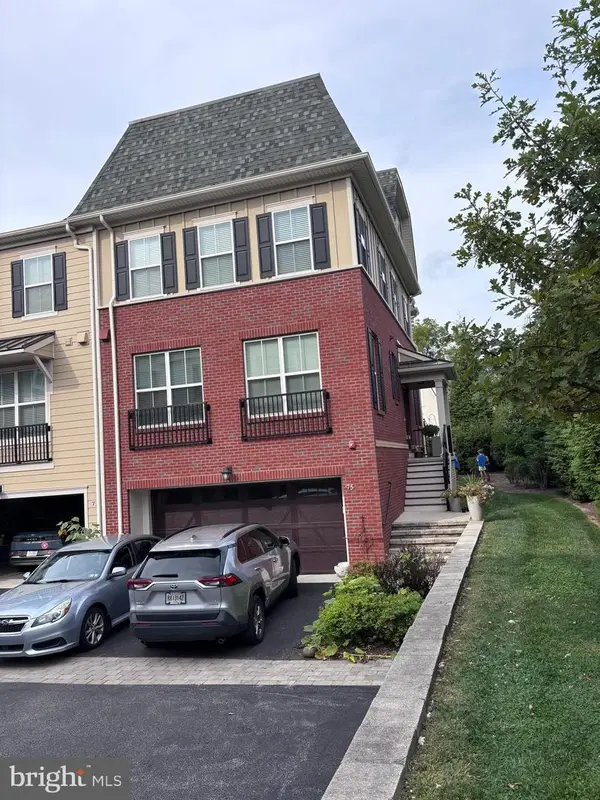 $1,259,000Active3 beds 5 baths2,475 sq. ft.
$1,259,000Active3 beds 5 baths2,475 sq. ft.75 S Merion Ave, BRYN MAWR, PA 19010
MLS# PAMC2154450Listed by: BHHS FOX & ROACH-HAVERFORD 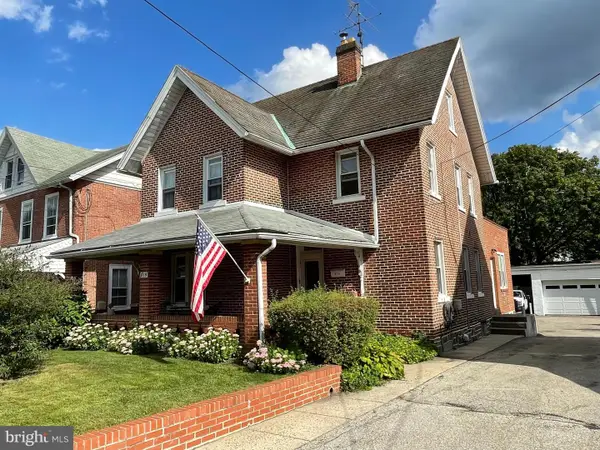 $550,000Pending3 beds 2 baths2,393 sq. ft.
$550,000Pending3 beds 2 baths2,393 sq. ft.815 Penn St, BRYN MAWR, PA 19010
MLS# PADE2099352Listed by: HOWARD HANNA THE FREDERICK GROUP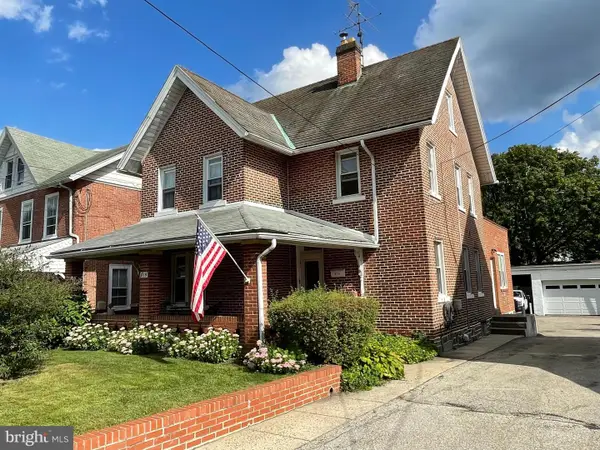 $550,000Pending3 beds -- baths2,393 sq. ft.
$550,000Pending3 beds -- baths2,393 sq. ft.815 Penn St, BRYN MAWR, PA 19010
MLS# PADE2096858Listed by: HOWARD HANNA THE FREDERICK GROUP $873,000Pending3 beds 5 baths2,522 sq. ft.
$873,000Pending3 beds 5 baths2,522 sq. ft.71 S Merion Ave, BRYN MAWR, PA 19010
MLS# PAMC2148758Listed by: COMPASS PENNSYLVANIA, LLC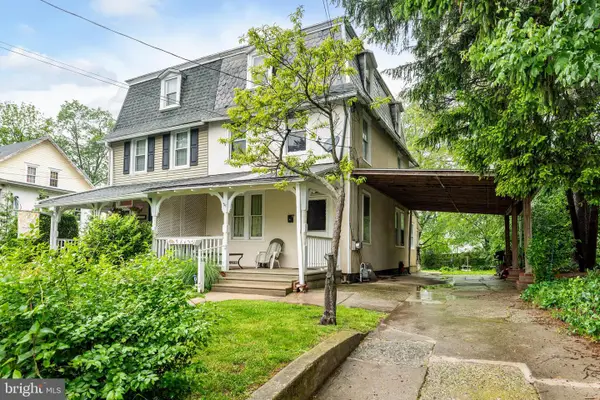 $375,000Pending4 beds 2 baths1,782 sq. ft.
$375,000Pending4 beds 2 baths1,782 sq. ft.732 Buck Ln, HAVERFORD, PA 19041
MLS# PADE2091344Listed by: KELLER WILLIAMS MAIN LINE $13,000Active0.01 Acres
$13,000Active0.01 Acres741 County Line Rd, BRYN MAWR, PA 19010
MLS# PAMC2127370Listed by: AMO REALTY
