311 Millbank Rd, Bryn Mawr, PA 19010
Local realty services provided by:Better Homes and Gardens Real Estate Community Realty
311 Millbank Rd,Bryn Mawr, PA 19010
$2,795,000
- 4 Beds
- 6 Baths
- 4,936 sq. ft.
- Single family
- Pending
Listed by: amanda grace barton, danielle d o'connor
Office: compass pennsylvania, llc.
MLS#:PAMC2142662
Source:BRIGHTMLS
Price summary
- Price:$2,795,000
- Price per sq. ft.:$566.25
About this home
Presenting a pristine, masterfully updated 1937 Okie-style Colonial Revival, originally inspired by the historic Appleford mansion in Villanova. Designed by renowned Philadelphia architect E. Nelson Edwards, this home was envisioned in the spirit of a classic Pennsylvania farmhouse—a style beloved and elevated by Brognard Okie. With its exceptional architectural pedigree and historic charm, this is truly one of the Main Line’s legacy properties.
Every detail of this home was crafted with intention: arched doorways, softly rounded transitions, barn doors, random-width hardwood floors, dentil molding, and inset chair rails all speak to its original artistry. Authentic Baldwin Brass hardware and pewter sconces—faithful reproductions of 19th-century originals—further preserve its historical character.
The current owner, a seasoned interior designer, has seamlessly blended modern functionality with timeless style throughout. Upstairs, you’ll find four bedrooms, including a luxurious Primary Suite with a private dressing room, soaking tub, and steam shower. The second bedroom boasts a private en suite bath, while the third and fourth bedrooms are connected by an elegantly appointed Jack and Jill bathroom, combining style and convenience with timeless charm.
The first floor is both elegant and practical, featuring two half baths, a laundry room, mudroom, and spacious walk-in pantry. The designer chef’s kitchen is a showpiece—outfitted for entertaining with Viking ovens, a warming drawer, Bosch dishwasher, 48” refrigerator, and soapstone countertops. A custom walnut island and bar peninsula complete the space, which opens to a sunlit family room featuring one of the home’s four gas fireplaces and panoramic views of the gardens.
The finished lower level expands the living space with a game room, wine storage, gym, sauna, utility room, and a charming gift-wrapping station. A separate lower-level suite—with its own kitchenette, full bath, and ample storage—offers a private haven for in-laws, guests, or a live-in nanny. An attached two car garage featuring automatic doors, a utility sink and access to the central vacuum system rounds out the lower level.
Step outside into what feels like a French countryside retreat. Set on a lush, park-like lot, the home is surrounded by curated gardens, flowering shrubs, and mature trees that provide year-round beauty and privacy. The backyard borders an 8-acre protected forest, ensuring rare seclusion in the heart of the Main Line.
Anchoring the landscape is a custom gunite pool with an automatic cover, framed by a stone terrace and blooming garden beds—perfect for summer gatherings or tranquil mornings. Multiple seating areas are nestled into the landscape, ideal for sunbathing, reading, or hosting alfresco dinners beneath the stars.
A charming gazebo sits at the edge of the woods, a serene spot for afternoon tea or quiet reflection. The outdoor kitchen—complete with a wood-burning fireplace, built-in pizza oven, Coyote grill, and integrated BBQ station—sets the stage for grand-scale entertaining. Nearby, a cedar hot tub offers a peaceful retreat under a shaded canopy of trees. A luxurious outdoor shower, featuring both rain head and hand-held options, completes the spa-like ambiance.
Thoughtfully positioned to maximize light and landscape, the entire home overlooks the exquisite, custom-designed pool and beautifully manicured grounds.
This is more than a beautifully maintained home—it’s a generational estate, meticulously preserved and thoughtfully updated, with architectural roots embedded in the rich fabric of the Main Line. Located in the coveted Lower Merion School District with easy access to major roadways, it’s the ideal blend of heritage, comfort, and convenience.
Come tour this extraordinary property—and experience a piece of living history.
Contact an agent
Home facts
- Year built:1937
- Listing ID #:PAMC2142662
- Added:164 day(s) ago
- Updated:November 14, 2025 at 08:39 AM
Rooms and interior
- Bedrooms:4
- Total bathrooms:6
- Full bathrooms:4
- Half bathrooms:2
- Living area:4,936 sq. ft.
Heating and cooling
- Cooling:Central A/C
- Heating:Forced Air, Natural Gas
Structure and exterior
- Year built:1937
- Building area:4,936 sq. ft.
- Lot area:0.74 Acres
Utilities
- Water:Public
- Sewer:Public Sewer
Finances and disclosures
- Price:$2,795,000
- Price per sq. ft.:$566.25
- Tax amount:$25,549 (2024)
New listings near 311 Millbank Rd
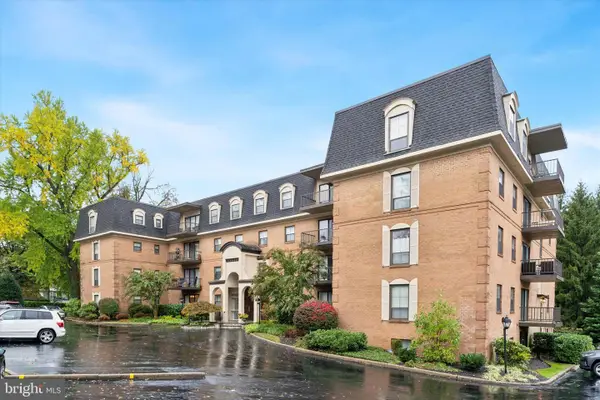 $424,000Pending2 beds 2 baths1,056 sq. ft.
$424,000Pending2 beds 2 baths1,056 sq. ft.601 Montgomery Ave #204, BRYN MAWR, PA 19010
MLS# PAMC2160352Listed by: COMPASS PENNSYLVANIA, LLC $525,000Active6 beds 2 baths2,189 sq. ft.
$525,000Active6 beds 2 baths2,189 sq. ft.28 S Warner Ave, BRYN MAWR, PA 19010
MLS# PAMC2160164Listed by: BHHS FOX & ROACH-HAVERFORD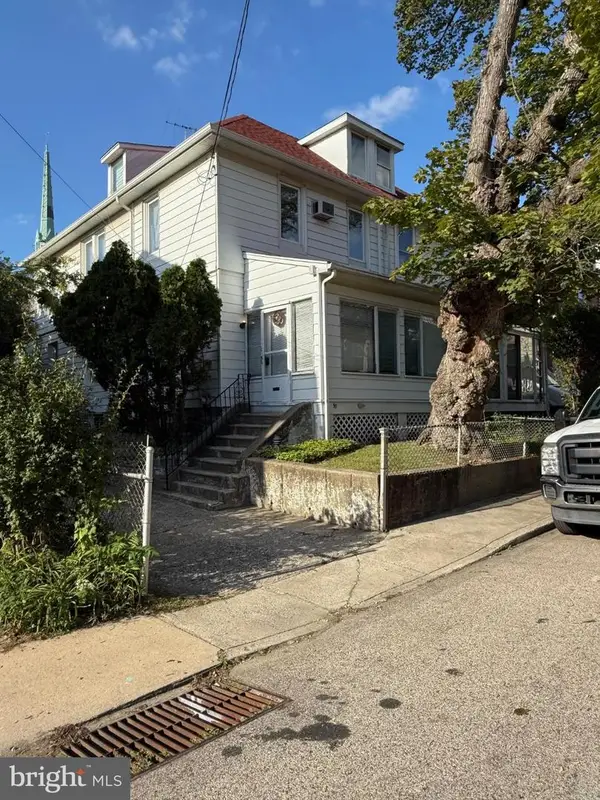 $550,000Active6 beds 2 baths1,829 sq. ft.
$550,000Active6 beds 2 baths1,829 sq. ft.50 Prospect Ave, BRYN MAWR, PA 19010
MLS# PAMC2158560Listed by: WHITNEY SIMS REALTY LLC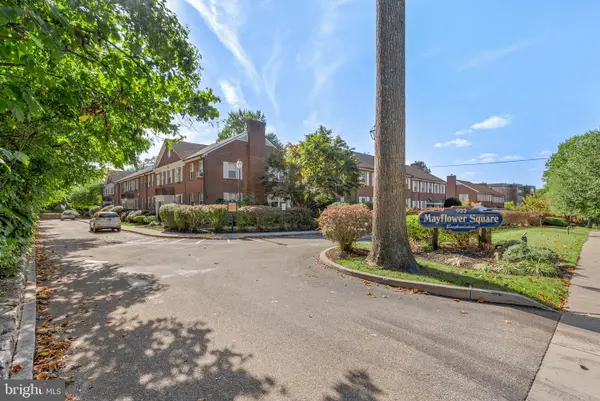 $301,000Pending2 beds 1 baths800 sq. ft.
$301,000Pending2 beds 1 baths800 sq. ft.922 Montgomery Ave #c-2, BRYN MAWR, PA 19010
MLS# PAMC2157702Listed by: KELLER WILLIAMS MAIN LINE- Open Sat, 12 to 2pm
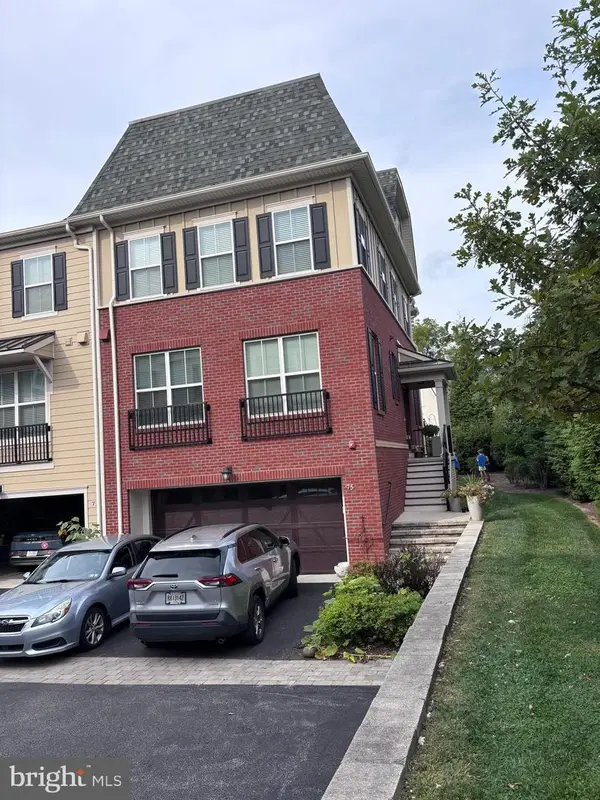 $1,259,000Active3 beds 5 baths2,475 sq. ft.
$1,259,000Active3 beds 5 baths2,475 sq. ft.75 S Merion Ave, BRYN MAWR, PA 19010
MLS# PAMC2154450Listed by: BHHS FOX & ROACH-HAVERFORD 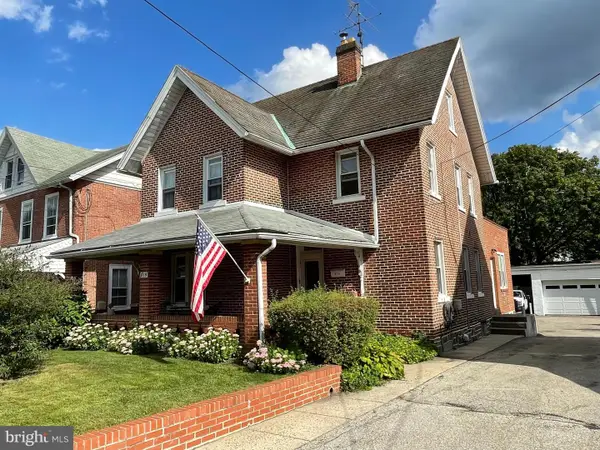 $550,000Pending3 beds 2 baths2,393 sq. ft.
$550,000Pending3 beds 2 baths2,393 sq. ft.815 Penn St, BRYN MAWR, PA 19010
MLS# PADE2099352Listed by: HOWARD HANNA THE FREDERICK GROUP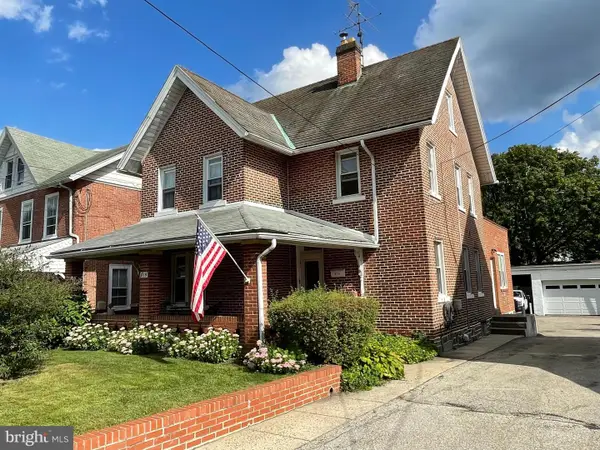 $550,000Pending3 beds -- baths2,393 sq. ft.
$550,000Pending3 beds -- baths2,393 sq. ft.815 Penn St, BRYN MAWR, PA 19010
MLS# PADE2096858Listed by: HOWARD HANNA THE FREDERICK GROUP $873,000Pending3 beds 5 baths2,522 sq. ft.
$873,000Pending3 beds 5 baths2,522 sq. ft.71 S Merion Ave, BRYN MAWR, PA 19010
MLS# PAMC2148758Listed by: COMPASS PENNSYLVANIA, LLC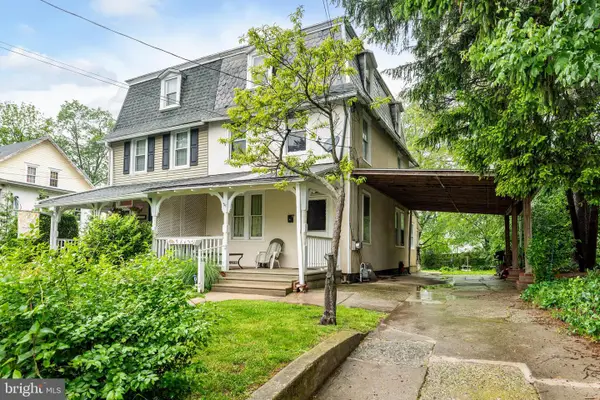 $375,000Pending4 beds 2 baths1,782 sq. ft.
$375,000Pending4 beds 2 baths1,782 sq. ft.732 Buck Ln, HAVERFORD, PA 19041
MLS# PADE2091344Listed by: KELLER WILLIAMS MAIN LINE $13,000Active0.01 Acres
$13,000Active0.01 Acres741 County Line Rd, BRYN MAWR, PA 19010
MLS# PAMC2127370Listed by: AMO REALTY
