540 Maison Pl, Bryn Mawr, PA 19010
Local realty services provided by:Better Homes and Gardens Real Estate Maturo
540 Maison Pl,Bryn Mawr, PA 19010
$1,319,000
- 4 Beds
- 6 Baths
- 3,928 sq. ft.
- Single family
- Active
Listed by:lenka holgren
Office:compass pennsylvania, llc.
MLS#:PAMC2140032
Source:BRIGHTMLS
Price summary
- Price:$1,319,000
- Price per sq. ft.:$335.79
About this home
Welcome to 540 Maison Pl, a distinguished single-family residence nestled in the heart of Bryn Mawr. This spacious home offers 3,928 square feet of exceptional living space, artfully designed to accommodate both relaxation and entertainment.
Upon entering, you're greeted by the warmth of hardwood floors that lead you through an expansive layout featuring generously sized bedrooms and six well-appointed bathrooms. The living area is anchored by a charming fireplace, creating a cozy ambiance for gatherings.
The large kitchen is a culinary enthusiast's dream, featuring a Viking range, Subzero refrigerator, and Bosch and Miele dishwashers. The eat-in kitchen design seamlessly blends convenience with style, perfect for casual dining and hosting in a delightful setting.
Step outside to your private patio, an ideal space for outdoor relaxation and entertaining. The Juliet balcony provides a quaint view, adding to the home's allure.
For those seeking comfort year-round, the home is equipped with central air-conditioning. The fully finished basement offers ample storage and potential for further customization to suit your needs.
Parking is a breeze with an attached garage, providing shelter and convenience for your vehicles.
The location is walking distance to the Septa train station, restaurants, shopping and Merion Cricket Club. Explore this charming property and envision your future in a home that harmonizes elegance and functionality.
New roof, water heater and main floor air-conditioning all installed in 2024!
Contact an agent
Home facts
- Year built:1967
- Listing ID #:PAMC2140032
- Added:131 day(s) ago
- Updated:September 30, 2025 at 01:47 PM
Rooms and interior
- Bedrooms:4
- Total bathrooms:6
- Full bathrooms:4
- Half bathrooms:2
- Living area:3,928 sq. ft.
Heating and cooling
- Cooling:Central A/C
- Heating:Forced Air, Natural Gas, Zoned
Structure and exterior
- Roof:Pitched
- Year built:1967
- Building area:3,928 sq. ft.
- Lot area:0.16 Acres
Schools
- High school:HARRITON SENIOR
- Middle school:BLACK ROCK
- Elementary school:GLADWYNE
Utilities
- Water:Public
- Sewer:Public Sewer
Finances and disclosures
- Price:$1,319,000
- Price per sq. ft.:$335.79
- Tax amount:$16,963 (2024)
New listings near 540 Maison Pl
 $385,000Pending3 beds 2 baths1,280 sq. ft.
$385,000Pending3 beds 2 baths1,280 sq. ft.638 Dayton Rd, BRYN MAWR, PA 19010
MLS# PADE2101070Listed by: REALTY ONE GROUP RESTORE- Coming Soon
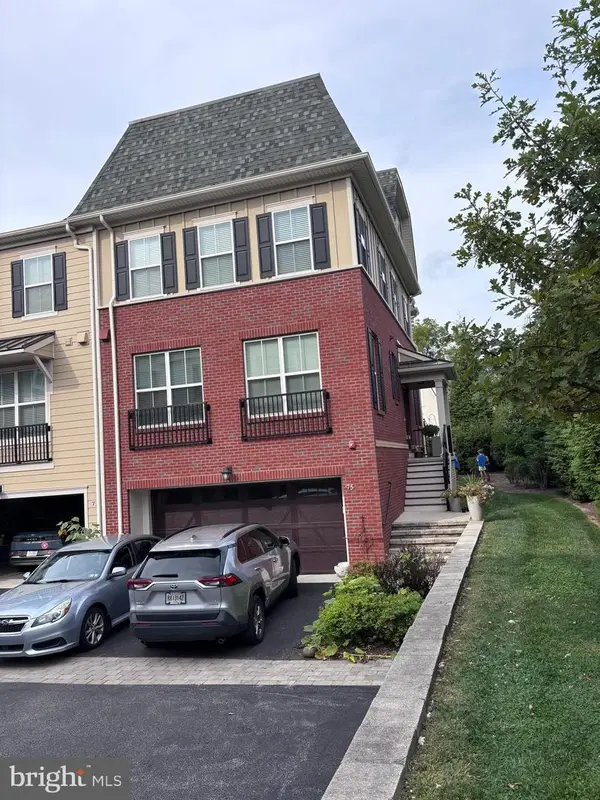 $1,259,000Coming Soon4 beds 6 baths
$1,259,000Coming Soon4 beds 6 baths75 S Merion Ave, BRYN MAWR, PA 19010
MLS# PAMC2154450Listed by: BHHS FOX & ROACH-HAVERFORD - New
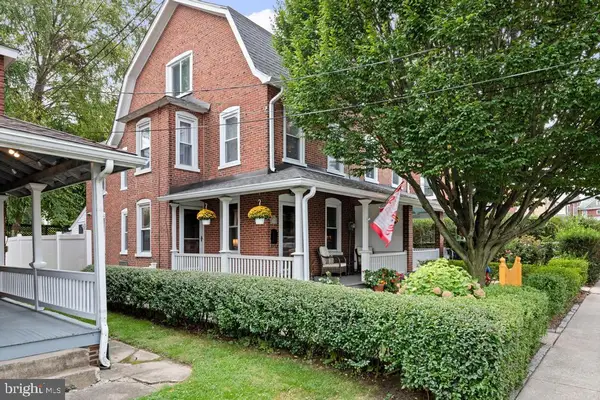 $500,000Active3 beds 2 baths1,602 sq. ft.
$500,000Active3 beds 2 baths1,602 sq. ft.29 Thomas Ave, BRYN MAWR, PA 19010
MLS# PAMC2153354Listed by: RE/MAX SERVICES 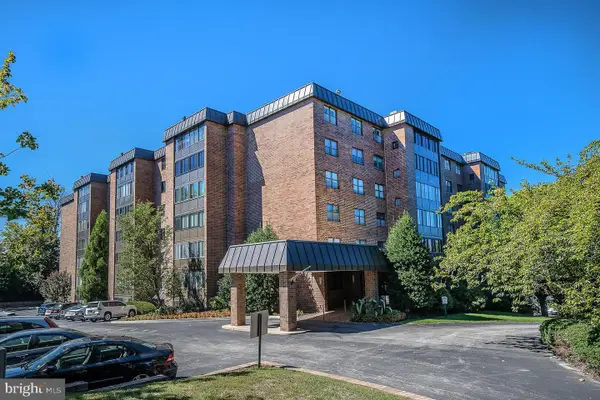 $425,000Pending3 beds 2 baths1,660 sq. ft.
$425,000Pending3 beds 2 baths1,660 sq. ft.930 Montgomery Ave #103, BRYN MAWR, PA 19010
MLS# PAMC2154686Listed by: BHHS FOX & ROACH-HAVERFORD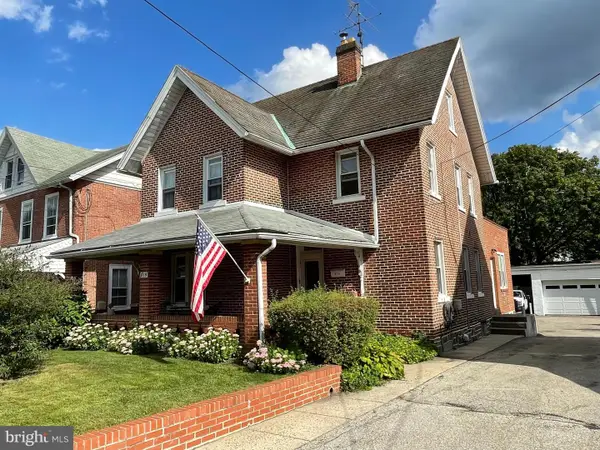 $550,000Pending3 beds 2 baths2,393 sq. ft.
$550,000Pending3 beds 2 baths2,393 sq. ft.815 Penn St, BRYN MAWR, PA 19010
MLS# PADE2099352Listed by: HOWARD HANNA THE FREDERICK GROUP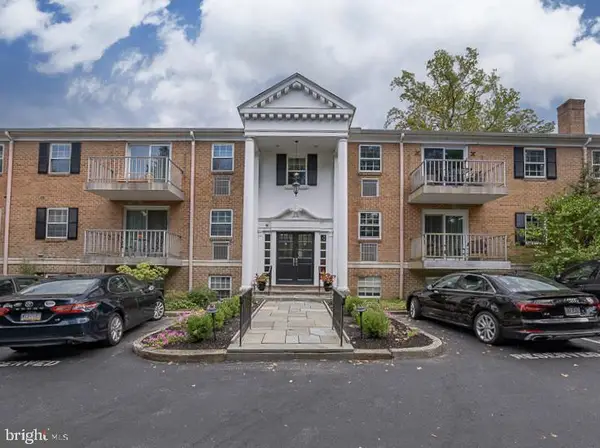 $399,000Pending2 beds 2 baths990 sq. ft.
$399,000Pending2 beds 2 baths990 sq. ft.919 W Montgomery Ave #2-5, BRYN MAWR, PA 19010
MLS# PAMC2152684Listed by: BHHS FOX & ROACH WAYNE-DEVON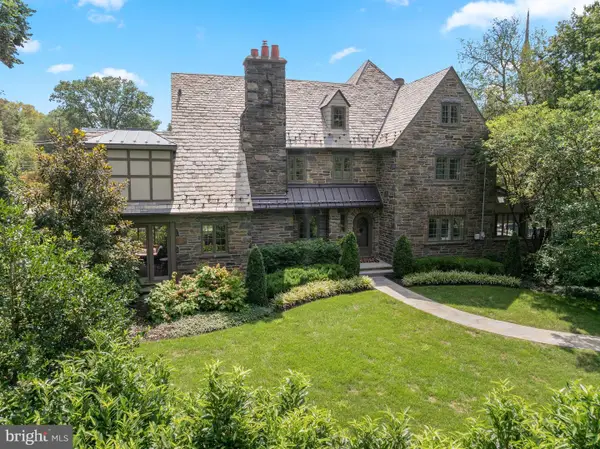 $2,850,000Pending5 beds 7 baths5,186 sq. ft.
$2,850,000Pending5 beds 7 baths5,186 sq. ft.135 Fishers Rd, BRYN MAWR, PA 19010
MLS# PAMC2151596Listed by: KELLER WILLIAMS MAIN LINE $1,397,700Pending4 beds 4 baths2,880 sq. ft.
$1,397,700Pending4 beds 4 baths2,880 sq. ft.110 Pennsylvania Ave, BRYN MAWR, PA 19010
MLS# PAMC2151070Listed by: BHHS FOX & ROACH THE HARPER AT RITTENHOUSE SQUARE $310,000Pending3 beds 1 baths1,072 sq. ft.
$310,000Pending3 beds 1 baths1,072 sq. ft.941 Sargent Ave, BRYN MAWR, PA 19010
MLS# PAMC2150754Listed by: WHITNEY SIMS REALTY LLC $850,000Pending4 beds 4 baths2,300 sq. ft.
$850,000Pending4 beds 4 baths2,300 sq. ft.580 Barrett Ave, HAVERFORD, PA 19041
MLS# PAMC2148922Listed by: COMPASS PENNSYLVANIA, LLC
