1021 Mulberry St, Chester Springs, PA 19425
Local realty services provided by:Better Homes and Gardens Real Estate Reserve
Listed by: david c ashe, kevin c ashe
Office: keller williams real estate -exton
MLS#:PACT2101202
Source:BRIGHTMLS
Price summary
- Price:$1,875,000
- Price per sq. ft.:$261.65
- Monthly HOA dues:$100
About this home
NEW PRICE CHECK OUT THIS WONDERFUL PROPERTY BEFORE THE POOL IS CLOSED FOR THE SEASON.... Welcome to 1021 Mulberry Street—a stunning colonial nestled in the rolling hills of West Pikeland Township’s desirable Haverhill Estates. Tucked away on a quiet cul-de-sac, this beautifully appointed home sits on over an acre of professionally landscaped grounds, offering a perfect balance of privacy, space, and sophistication. Step inside to a grand two-story foyer and discover gleaming hardwood floors throughout much of the main level. The formal living room, enhanced by recessed lighting and crown molding, flows effortlessly into a sunlit dining room with elegant wainscoting and a statement chandelier—ideal for hosting holiday dinners. The large eat-in kitchen, featuring a large center island with seating, rich cabinetry, quartz countertops, a stylish tile backsplash, stainless steel appliances, and a built-in secretary station. The kitchen opens to a bright breakfast area and a vaulted morning room with skylights—an inviting spot to relax or display your favorite plants. The spacious family room serves as the heart of the home, highlighted by a dramatic floor-to-ceiling stone fireplace, 2 story ceiling, and abundant natural light. A second staircase adds both charm and convenience. A one-of-a-kind home office/study, custom-built with rich wood paneling and French doors, leads into a spacious game room with ample space for a pool table (negotiable), another stone fireplace, a wet bar, and direct access to a sprawling deck that spans the entire back of the home. A main-level powder room and laundry complete the first floor.
Upstairs, the luxurious primary suite features double-door entry, a generous sitting area, and a BRAND NEW spa-like bath with dual vanities, a soaking tub, and a glass-enclosed walk-in shower. Two of the bedrooms share a Jack-and-Jill bath, while the fourth bedroom has en suite bathroom—plenty of space for family or guests.
The finished walk-out basement is an entertainer’s dream. It features a large living room with a stone gas fireplace, two walkout slider doors leading to the backyard and pool area, a finished room with French doors that can serve as a playroom or a fifth bedroom, a full bathroom, and a climate-controlled wine cellar with a glass door. A dedicated workout room is also included, complete with all weight equipment and a treadmill—all part of the sale. The highlight of this remarkable basement is the professionally designed, mini "IMAX" home theater. Built with double-stud framing, R30 insulation in the walls and ceiling, double doors, and multiple layers of ceiling drywall for superior soundproofing, this state-of-the-art theater features 11 leather reclining chairs, custom lighting, and an advanced sound system—all included in the sale.
The in-ground pool with an attached hot tub is complemented by a spacious custom built cabana, which features a full bar with built-in appliances and a seating area overlooking the backyard, making it perfect for entertaining. This private backyard opens up to nearly 30 acres of reserved space.
If you are looking for a spacious, private, and entertainment-filled home, this exceptional property is a must-see. Schedule your showing today!! The sellers are providing a FREE one Year Premier Coverage Home Warranty to the buyers through America's Preferred Home warranty program.
Contact an agent
Home facts
- Year built:2001
- Listing ID #:PACT2101202
- Added:153 day(s) ago
- Updated:November 15, 2025 at 12:19 AM
Rooms and interior
- Bedrooms:4
- Total bathrooms:5
- Full bathrooms:4
- Half bathrooms:1
- Living area:7,166 sq. ft.
Heating and cooling
- Cooling:Central A/C
- Heating:Forced Air, Natural Gas
Structure and exterior
- Year built:2001
- Building area:7,166 sq. ft.
- Lot area:1.47 Acres
Schools
- High school:DOWNINGTOWN HS EAST CAMPUS
- Middle school:LIONVILLE
- Elementary school:PICKERING VALLEY
Utilities
- Water:Public
- Sewer:Public Sewer
Finances and disclosures
- Price:$1,875,000
- Price per sq. ft.:$261.65
- Tax amount:$13,729 (2024)
New listings near 1021 Mulberry St
- New
 $899,000Active4 beds 2 baths3,149 sq. ft.
$899,000Active4 beds 2 baths3,149 sq. ft.1284 School House Ln, CHESTER SPRINGS, PA 19425
MLS# PACT2113484Listed by: ALL AMERICAN REALTY GROUP - Open Sat, 11am to 1pmNew
 $1,200,000Active5 beds 6 baths5,338 sq. ft.
$1,200,000Active5 beds 6 baths5,338 sq. ft.309 Creek Crossing Ln, CHESTER SPRINGS, PA 19425
MLS# PACT2113446Listed by: KELLER WILLIAMS REAL ESTATE -EXTON - New
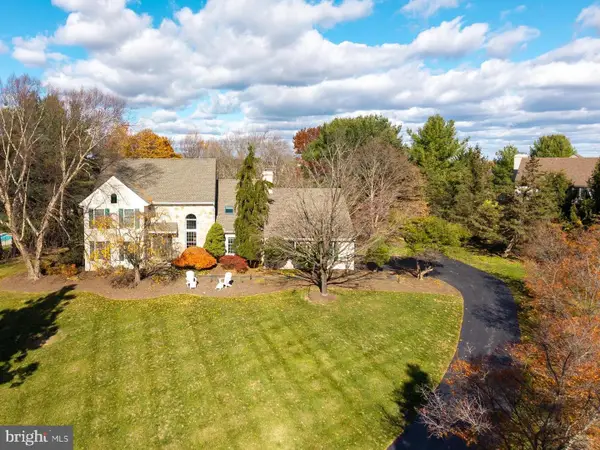 $799,900Active4 beds 3 baths3,438 sq. ft.
$799,900Active4 beds 3 baths3,438 sq. ft.347 Harshaw Dr, CHESTER SPRINGS, PA 19425
MLS# PACT2113034Listed by: KELLER WILLIAMS REAL ESTATE -EXTON 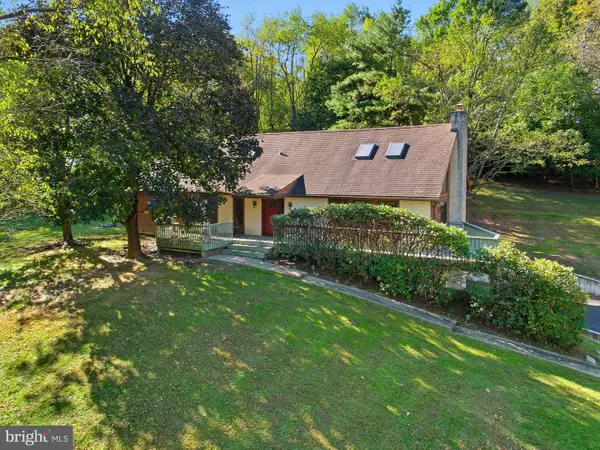 $834,900Active4 beds 3 baths2,878 sq. ft.
$834,900Active4 beds 3 baths2,878 sq. ft.2 Carriage Ln, CHESTER SPRINGS, PA 19425
MLS# PACT2112920Listed by: KW EMPOWER $658,180Pending3 beds 3 baths
$658,180Pending3 beds 3 baths482 Mustang Rd #359, DOWNINGTOWN, PA 19335
MLS# PACT2112884Listed by: TOLL BROTHERS REAL ESTATE, INC. $415,000Pending3 beds 3 baths1,958 sq. ft.
$415,000Pending3 beds 3 baths1,958 sq. ft.545 Pickering Station Dr, CHESTER SPRINGS, PA 19425
MLS# PACT2112738Listed by: KW GREATER WEST CHESTER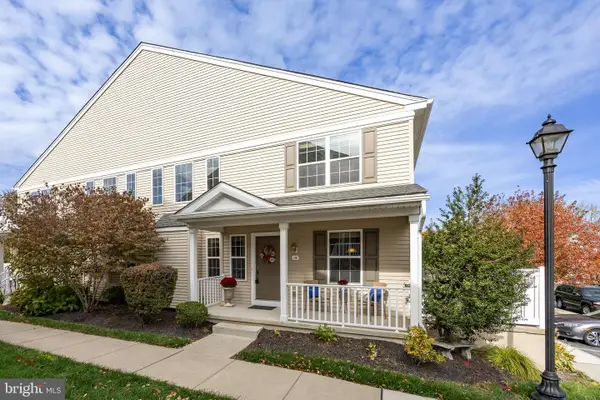 $425,000Active3 beds 3 baths2,260 sq. ft.
$425,000Active3 beds 3 baths2,260 sq. ft.19 Granite Ln #4, CHESTER SPRINGS, PA 19425
MLS# PACT2112314Listed by: KELLER WILLIAMS REAL ESTATE -EXTON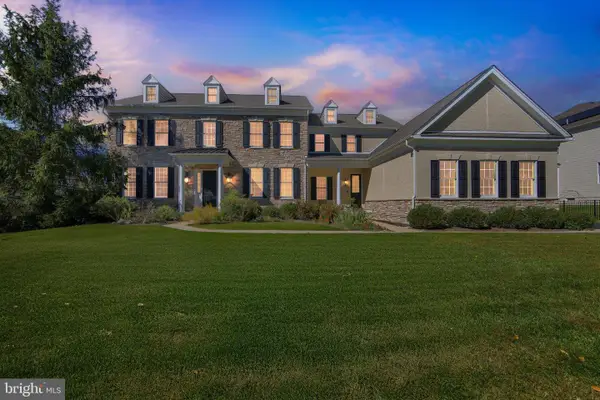 $1,250,000Active4 beds 5 baths4,374 sq. ft.
$1,250,000Active4 beds 5 baths4,374 sq. ft.2114 Ferncroft Ln, CHESTER SPRINGS, PA 19425
MLS# PACT2112368Listed by: COLDWELL BANKER REALTY- Open Sat, 1 to 3pm
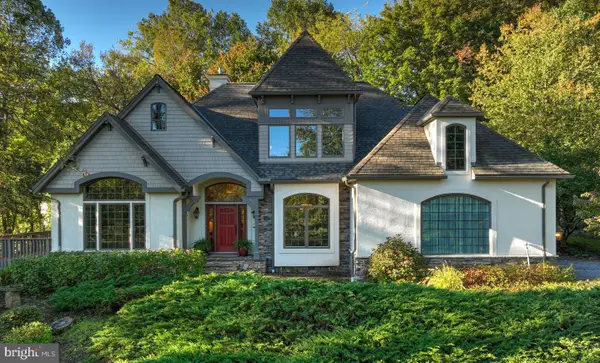 $950,000Active3 beds 4 baths4,240 sq. ft.
$950,000Active3 beds 4 baths4,240 sq. ft.2326 Conestoga Rd, CHESTER SPRINGS, PA 19425
MLS# PACT2112244Listed by: HOSTETTER REALTY LLC 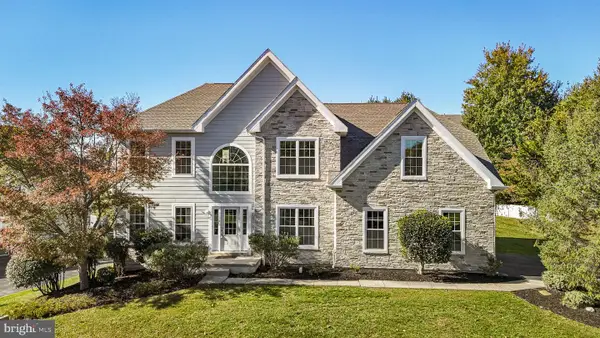 $850,000Pending4 beds 3 baths3,270 sq. ft.
$850,000Pending4 beds 3 baths3,270 sq. ft.307 Prescott Dr, CHESTER SPRINGS, PA 19425
MLS# PACT2112038Listed by: KELLER WILLIAMS REAL ESTATE -EXTON
