48 Deerpath Rd, CHURCHVILLE, PA 18966
Local realty services provided by:Better Homes and Gardens Real Estate Murphy & Co.
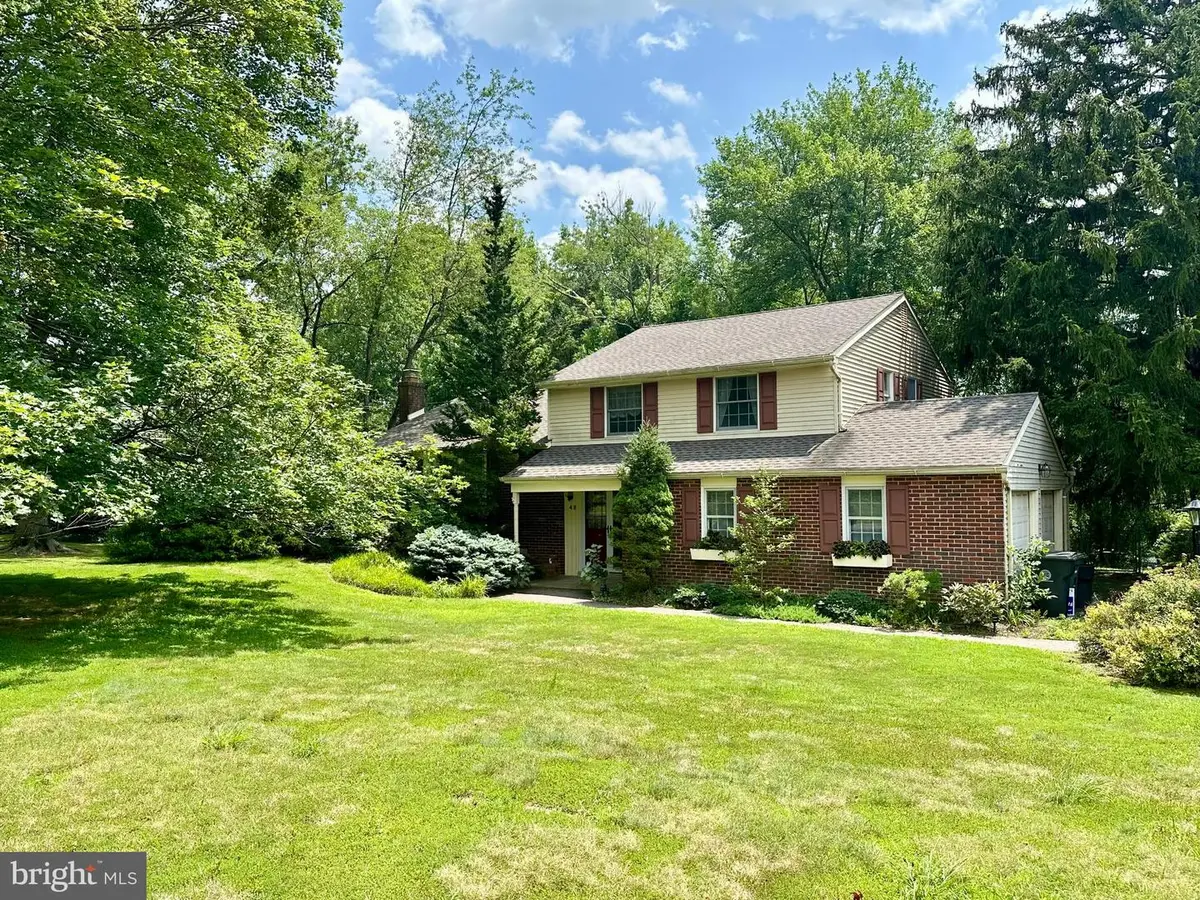
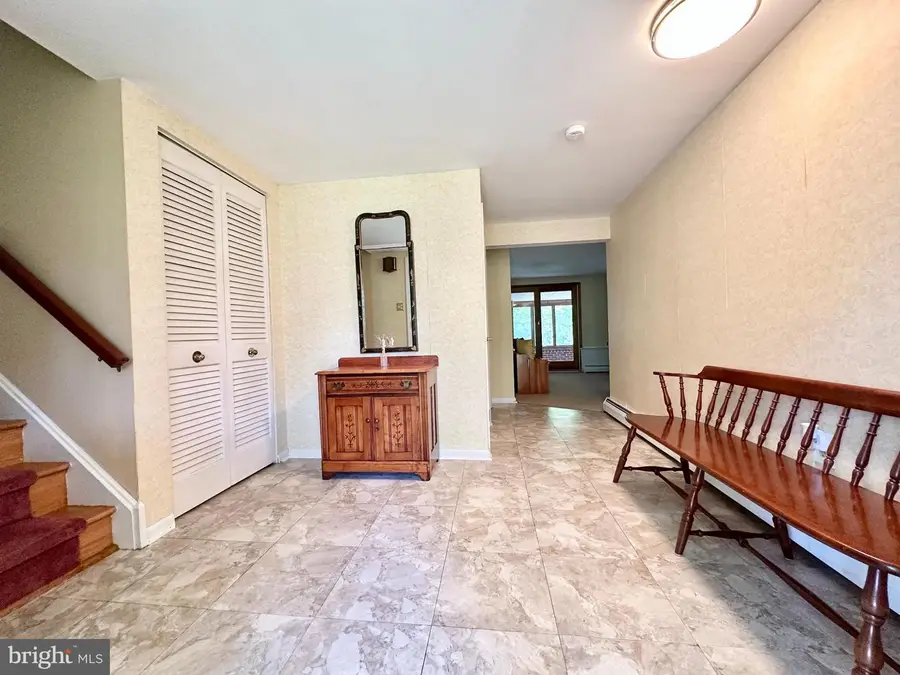
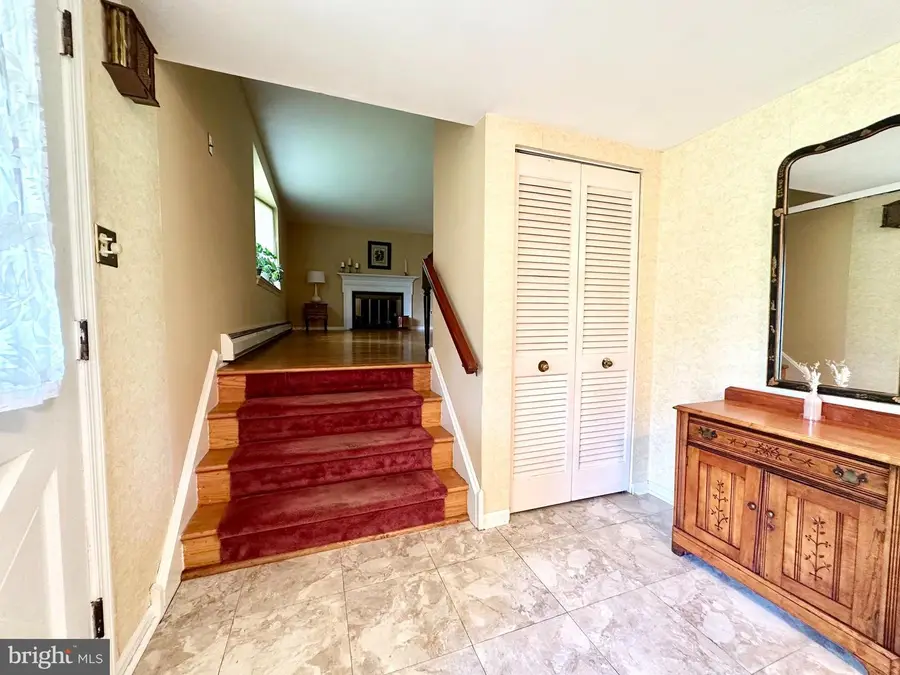
48 Deerpath Rd,CHURCHVILLE, PA 18966
$599,000
- 3 Beds
- 3 Baths
- 2,011 sq. ft.
- Single family
- Pending
Listed by:susan m murphy
Office:re/max properties - newtown
MLS#:PABU2101164
Source:BRIGHTMLS
Price summary
- Price:$599,000
- Price per sq. ft.:$297.86
About this home
Nestled in the charming Orchard Hill community, this delightful split-level home offers a perfect blend of comfort and convenience. Built in 1968, this residence boasts a timeless brick front and a spacious layout. The updated kitchen features classic cream cabinetry, granite countertops, stainless steel appliances and a cherry island. The living room, with large bay window, is the heart of the home with a warm fireplace, perfect for cozy evenings. The upper level features a primary bedroom with beautifully updated ensuite bathroom, two additional bedrooms and hall bath. The entry level houses a comfortable family room as well as an oversized heated sunroom to enjoy year round. The full, unfinished basement presents endless possibilities for customization, whether you envision a game room, workshop, or additional storage space. The expansive 0.51-acre treed lot provides a place to relax, play or garden. Parking is serviced by a two-car attached garage and additional driveway space for guests. For added peace of mind, a full new roof was installed in 2020. The Orchard Hill community is served by Council Rock schools, ensuring a quality education for all. Make this charming home your own!
Contact an agent
Home facts
- Year built:1968
- Listing Id #:PABU2101164
- Added:21 day(s) ago
- Updated:August 15, 2025 at 07:30 AM
Rooms and interior
- Bedrooms:3
- Total bathrooms:3
- Full bathrooms:2
- Half bathrooms:1
- Living area:2,011 sq. ft.
Heating and cooling
- Cooling:Wall Unit, Window Unit(s)
- Heating:Baseboard - Hot Water, Natural Gas
Structure and exterior
- Year built:1968
- Building area:2,011 sq. ft.
- Lot area:0.51 Acres
Schools
- High school:COUNCIL ROCK HIGH SCHOOL SOUTH
- Middle school:CR-HOLLAND
- Elementary school:M M WELCH
Utilities
- Water:Public
- Sewer:Public Sewer
Finances and disclosures
- Price:$599,000
- Price per sq. ft.:$297.86
- Tax amount:$6,101 (2025)
New listings near 48 Deerpath Rd
- Coming Soon
 $524,000Coming Soon3 beds 2 baths
$524,000Coming Soon3 beds 2 baths404 Lower Holland Rd, HOLLAND, PA 18966
MLS# PABU2102320Listed by: RE/MAX PROPERTIES - NEWTOWN - New
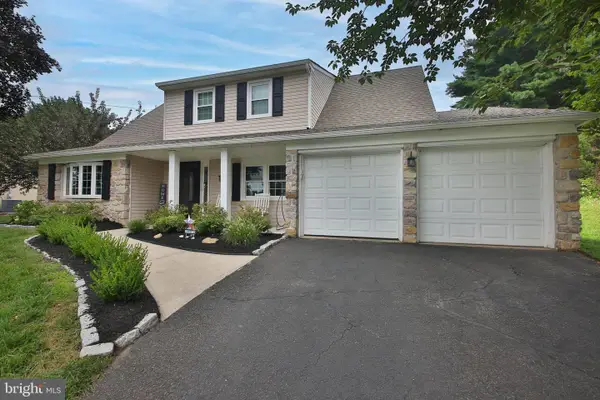 $719,000Active4 beds 3 baths2,470 sq. ft.
$719,000Active4 beds 3 baths2,470 sq. ft.55 Longview Dr, SOUTHAMPTON, PA 18966
MLS# PABU2102868Listed by: BHHS FOX & ROACH -YARDLEY/NEWTOWN - Coming Soon
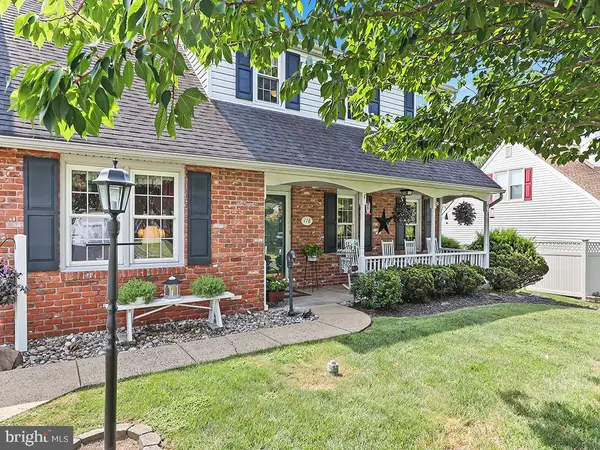 $620,000Coming Soon4 beds 2 baths
$620,000Coming Soon4 beds 2 baths178 Chapel Dr, SOUTHAMPTON, PA 18966
MLS# PABU2102766Listed by: SUBURBAN CITY REALTY, LLC - New
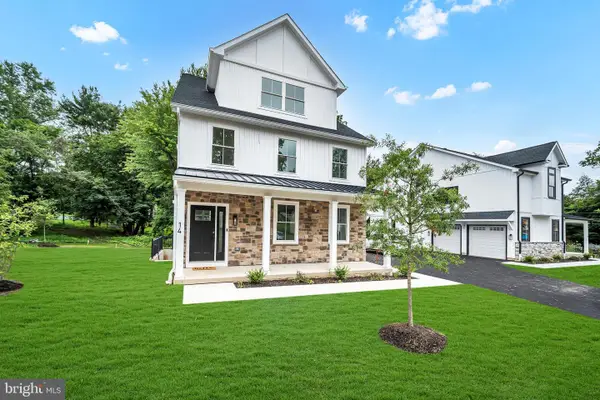 $1,099,500Active5 beds 5 baths3,550 sq. ft.
$1,099,500Active5 beds 5 baths3,550 sq. ft.14 Churchville Ln, SOUTHAMPTON, PA 18966
MLS# PABU2102648Listed by: ELITE REALTY GROUP UNL. INC. 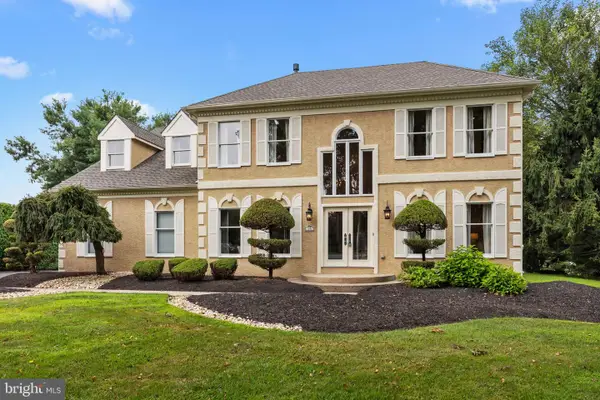 $914,900Pending4 beds 3 baths3,116 sq. ft.
$914,900Pending4 beds 3 baths3,116 sq. ft.19 Cobblestone Ct, RICHBORO, PA 18954
MLS# PABU2099504Listed by: RE/MAX PROPERTIES - NEWTOWN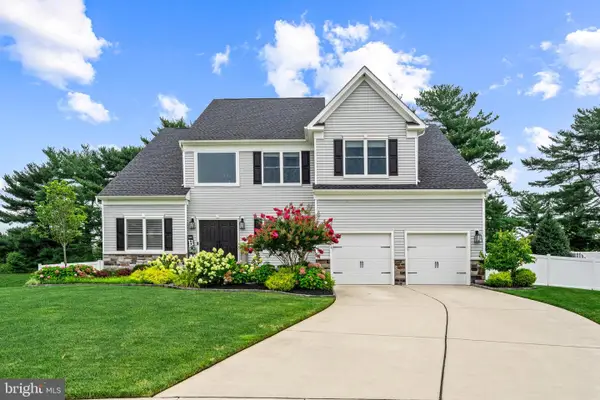 $993,610Active4 beds 3 baths3,117 sq. ft.
$993,610Active4 beds 3 baths3,117 sq. ft.161 New Rd, CHURCHVILLE, PA 18966
MLS# PABU2099416Listed by: KELLER WILLIAMS REAL ESTATE - SOUTHAMPTON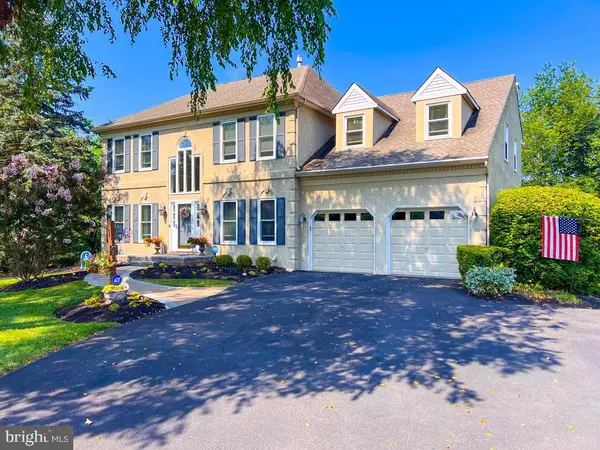 $1,199,000Active4 beds 4 baths3,116 sq. ft.
$1,199,000Active4 beds 4 baths3,116 sq. ft.120 Gleniffer Hill Rd, RICHBORO, PA 18954
MLS# PABU2101424Listed by: KELLER WILLIAMS REAL ESTATE - NEWTOWN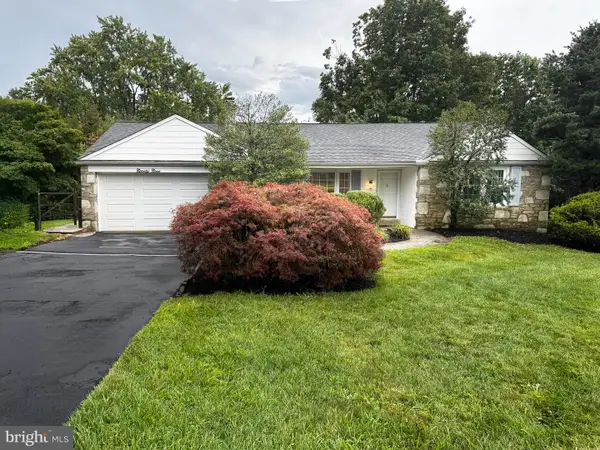 $550,000Pending3 beds 2 baths2,015 sq. ft.
$550,000Pending3 beds 2 baths2,015 sq. ft.99 Hilltop Dr, CHURCHVILLE, PA 18966
MLS# PABU2100928Listed by: COLDWELL BANKER HEARTHSIDE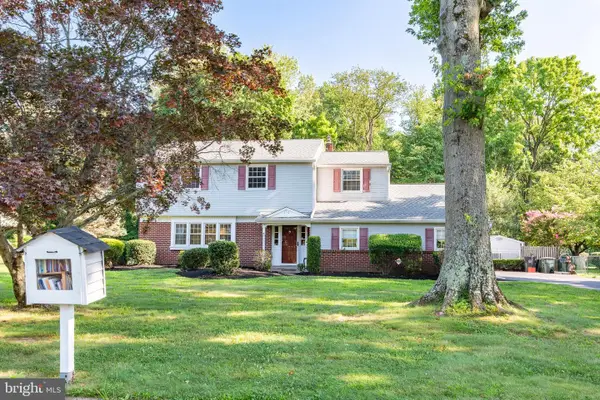 $625,000Pending4 beds 3 baths2,456 sq. ft.
$625,000Pending4 beds 3 baths2,456 sq. ft.110 Austin Dr, HOLLAND, PA 18966
MLS# PABU2101304Listed by: JAY SPAZIANO REAL ESTATE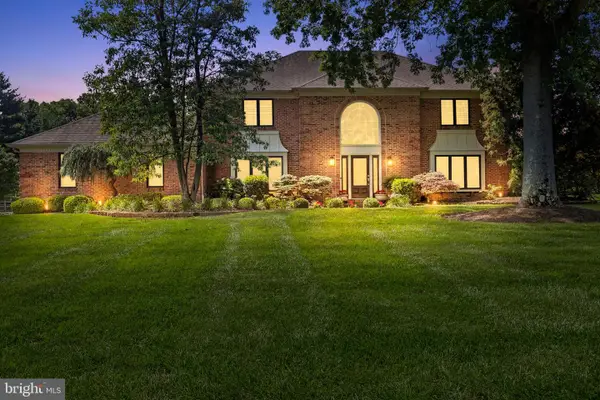 $1,100,000Pending4 beds 3 baths4,325 sq. ft.
$1,100,000Pending4 beds 3 baths4,325 sq. ft.72 Hidden Cove Dr, CHURCHVILLE, PA 18966
MLS# PABU2098922Listed by: KELLER WILLIAMS REAL ESTATE-DOYLESTOWN
