546 Bethan Rd, ELKINS PARK, PA 19027
Local realty services provided by:Better Homes and Gardens Real Estate Murphy & Co.
546 Bethan Rd,ELKINS PARK, PA 19027
$445,000
- 3 Beds
- 4 Baths
- - sq. ft.
- Single family
- Coming Soon
Listed by:judith young
Office:coldwell banker hearthside
MLS#:PAMC2154860
Source:BRIGHTMLS
Price summary
- Price:$445,000
About this home
Welcome to 546 Bethan Road, located in beautiful Elkins Park, PA. Nestled in a quiet, tree-lined street, this move-in-ready home is full of charm and possibilities. With 3 bedrooms, 2/2 bathrooms and over 2000 sq ft of living space, this home is full of potential and ready for its next chapter. The curb appeal is simply gorgeous: a paver driveway, mature trees, flowering shrubs and established perennials frame the front yard, creating a warm and welcoming entrance. Enter into the foyer to find a classic, colonial floor plan. The large family room offers hard wood floors, a wood-burning fireplace, built-ins and a large bay window creating an atmosphere of warmth and comfort. The sun-filled dining room is conveniently located between the family room and kitchen for great flow. The kitchen has ample room with an island, custom banquette, newer dishwasher, newer cooktop and a slider to the deck. Off the kitchen find a powder bathroom and a den with built-ins: This flexible space can be used as a home office, playroom or even another bedroom. Step out back to a massive, multi-level deck - perfect for entertaining, relaxing or dining under the stars. The backyard is a gardener's dream, surrounded by mature trees, flowering perennials and lush landscaping that offers privacy and year-round beauty. Plenty of space to play, plant or unwind. Whether you're hosting friends or sipping morning coffee, this space feels like your own private retreat. Head upstairs to find 3 spacious bedrooms and 2 well-appointed bathrooms. The primary suite has a custom closet and a large en-suite bathroom with double sinks, shower and tub. Head downstairs to find a partially finished walkout basement, powder bathroom and a large laundry room with tons of storage. The home offers a functional layout, generous room sizes and natural light throughout. It's freshly painted and has a new attic AC unit. Conveniently located close to restaurants, schools and shopping. Easy access to major routes makes commuting a breeze, while the friendly community makes it easy to feel at home. Whether you're starting a family, building equity or simply ready to stop renting, this is your chance to own a piece of history with all the comforts of today. This home offers a fabulous blend of character, comfort and a backyard oasis you'll never want to leave. Perfect for buyers who are ready to plant roots and grow something beautiful.
Contact an agent
Home facts
- Year built:1935
- Listing ID #:PAMC2154860
- Added:8 day(s) ago
- Updated:September 25, 2025 at 03:30 AM
Rooms and interior
- Bedrooms:3
- Total bathrooms:4
- Full bathrooms:2
- Half bathrooms:2
Heating and cooling
- Cooling:Central A/C
- Heating:Hot Water, Oil, Radiator
Structure and exterior
- Roof:Shingle
- Year built:1935
Schools
- High school:CHELTENHAM
- Middle school:CEDARBROOK
- Elementary school:WYNCOTE
Utilities
- Water:Public
- Sewer:Public Sewer
Finances and disclosures
- Price:$445,000
- Tax amount:$10,527 (2025)
New listings near 546 Bethan Rd
- Coming SoonOpen Thu, 5 to 7pm
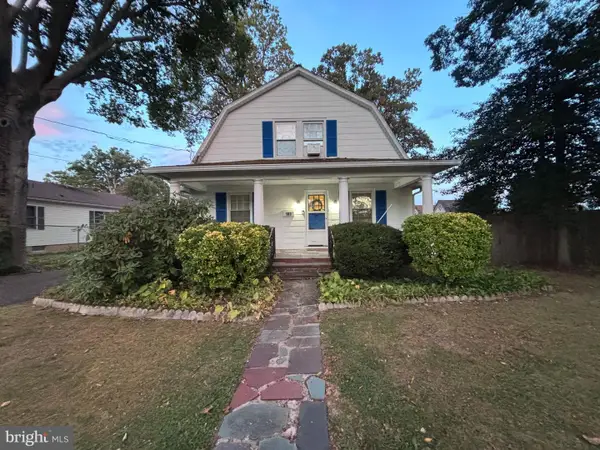 $429,900Coming Soon3 beds 3 baths
$429,900Coming Soon3 beds 3 baths103 Forrest Ave, ELKINS PARK, PA 19027
MLS# PAMC2155080Listed by: KELLER WILLIAMS REAL ESTATE-LANGHORNE - Open Fri, 5 to 6pmNew
 $230,000Active2 beds 1 baths1,100 sq. ft.
$230,000Active2 beds 1 baths1,100 sq. ft.233 Township Line Road #4 C, ELKINS PARK, PA 19027
MLS# PAMC2155640Listed by: RE/MAX CENTRE REALTORS - New
 $629,000Active4 beds 4 baths2,441 sq. ft.
$629,000Active4 beds 4 baths2,441 sq. ft.8202 Fairview Rd, ELKINS PARK, PA 19027
MLS# PAMC2155136Listed by: ELFANT WISSAHICKON-RITTENHOUSE SQUARE - New
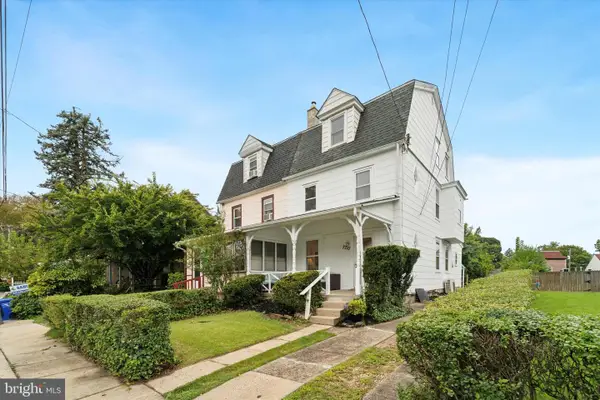 $319,900Active4 beds 2 baths1,690 sq. ft.
$319,900Active4 beds 2 baths1,690 sq. ft.7710 Union Ave, ELKINS PARK, PA 19027
MLS# PAMC2154658Listed by: BHHS FOX & ROACH-JENKINTOWN - Open Sun, 2 to 4pmNew
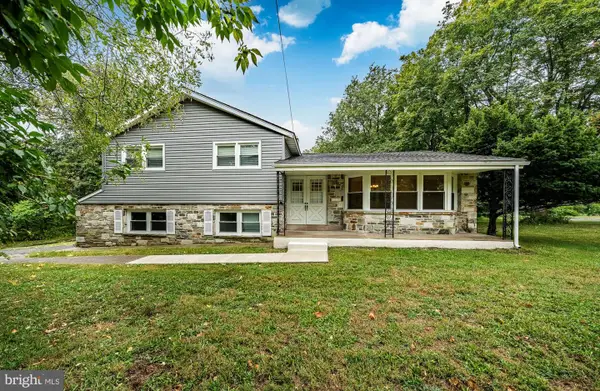 $439,000Active3 beds 3 baths2,280 sq. ft.
$439,000Active3 beds 3 baths2,280 sq. ft.1100 W Church Rd, ELKINS PARK, PA 19027
MLS# PAMC2155536Listed by: RE/MAX READY 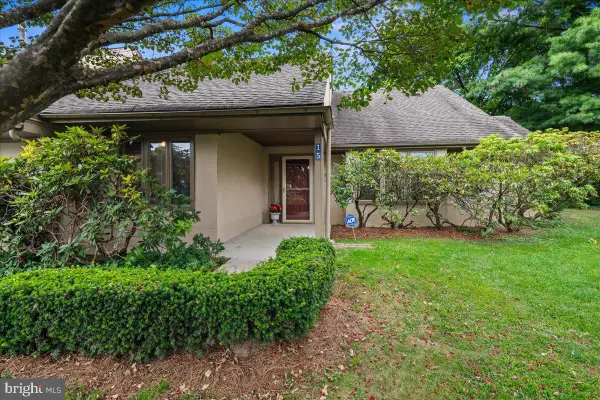 $360,000Pending3 beds 3 baths2,270 sq. ft.
$360,000Pending3 beds 3 baths2,270 sq. ft.681 Meetinghouse Rd #15, ELKINS PARK, PA 19027
MLS# PAMC2155520Listed by: RE/MAX AFFILIATES- New
 $265,000Active2 beds 2 baths1,052 sq. ft.
$265,000Active2 beds 2 baths1,052 sq. ft.1613 Valley Glen Rd #165, ELKINS PARK, PA 19027
MLS# PAMC2154816Listed by: RE/MAX 2000 - New
 $999,999Active4 beds 3 baths5,038 sq. ft.
$999,999Active4 beds 3 baths5,038 sq. ft.341 Cedar Rd, ELKINS PARK, PA 19027
MLS# PAMC2154660Listed by: BHHS FOX & ROACH-JENKINTOWN - New
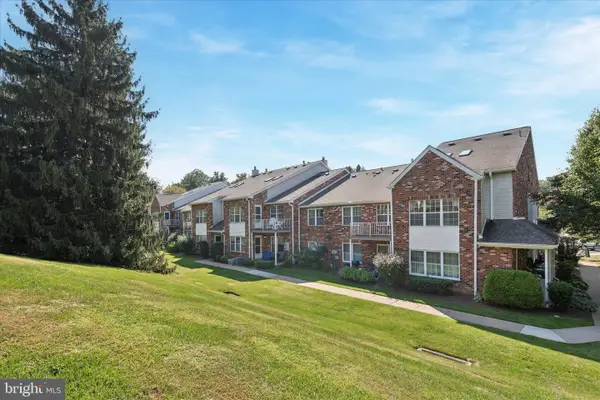 $214,000Active1 beds 1 baths1,116 sq. ft.
$214,000Active1 beds 1 baths1,116 sq. ft.714 Valley Glen Rd #714, ELKINS PARK, PA 19027
MLS# PAMC2155102Listed by: COMPASS PENNSYLVANIA, LLC
