1841 Buck Rd, Feasterville Trevose, PA 19053
Local realty services provided by:Better Homes and Gardens Real Estate GSA Realty
1841 Buck Rd,Feasterville Trevose, PA 19053
$599,900
- 4 Beds
- 3 Baths
- 1,600 sq. ft.
- Single family
- Pending
Listed by:christopher j carr
Office:homezu by simple choice
MLS#:PABU2103488
Source:BRIGHTMLS
Price summary
- Price:$599,900
- Price per sq. ft.:$374.94
About this home
Move right into this fully renovated 4 bedroom, 2.5 bath home in the heart of Feasterville! From the moment you enter, you’ll love the bright open floor plan with a spacious living room that flows into a stunning new kitchen featuring stainless steel appliances, quartz countertops, and a custom tile backsplash. Enjoy meals in the dining room with sliding glass doors to the backyard, perfect for entertaining. Downstairs, relax in the cozy family room with a wood-burning fireplace and step out through another set of sliding glass doors to a covered patio and large yard. Upstairs, the primary bedroom includes its own private bath, while additional bedrooms provide space for family, guests, or a home office. This home has it all: new roof, siding, HVAC, laminate flooring throughout, a two-car garage, and an oversized driveway. With modern updates inside and plenty of outdoor space, this home is perfect for today’s lifestyle—don’t miss your chance to make it yours!
Contact an agent
Home facts
- Year built:1966
- Listing ID #:PABU2103488
- Added:58 day(s) ago
- Updated:October 19, 2025 at 07:35 AM
Rooms and interior
- Bedrooms:4
- Total bathrooms:3
- Full bathrooms:2
- Half bathrooms:1
- Living area:1,600 sq. ft.
Heating and cooling
- Cooling:Central A/C
- Heating:Electric, Forced Air
Structure and exterior
- Roof:Asphalt
- Year built:1966
- Building area:1,600 sq. ft.
- Lot area:0.51 Acres
Schools
- High school:NESHAMINY
Utilities
- Water:Public
- Sewer:Public Sewer
Finances and disclosures
- Price:$599,900
- Price per sq. ft.:$374.94
- Tax amount:$7,214 (2025)
New listings near 1841 Buck Rd
- New
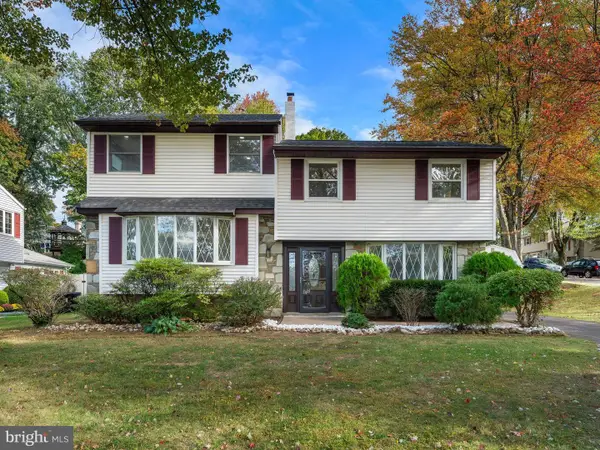 $699,990Active5 beds 3 baths2,934 sq. ft.
$699,990Active5 beds 3 baths2,934 sq. ft.803 Fay Dr, FEASTERVILLE TREVOSE, PA 19053
MLS# PABU2107938Listed by: MARKET FORCE REALTY - Coming Soon
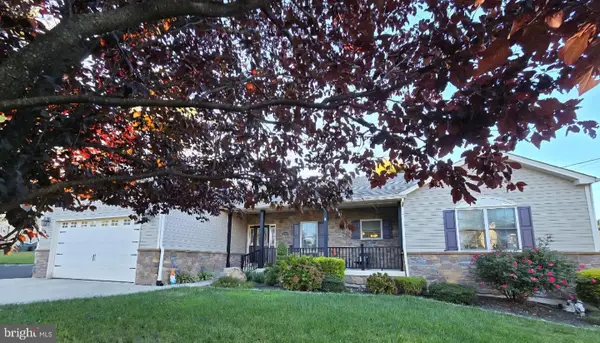 $679,000Coming Soon3 beds 3 baths
$679,000Coming Soon3 beds 3 baths1700 Colonial Dr, FEASTERVILLE TREVOSE, PA 19053
MLS# PABU2107824Listed by: HERITAGE HOMES REALTY - Open Sun, 11am to 1pmNew
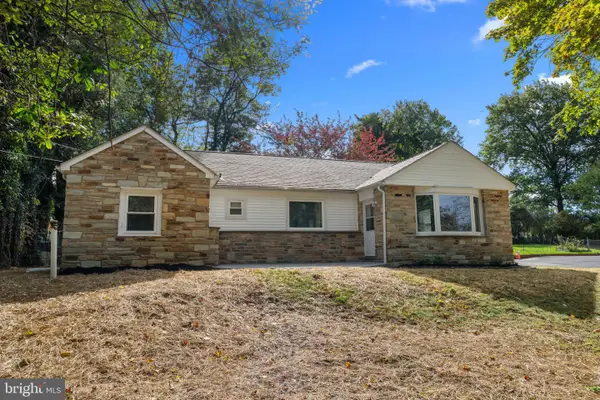 $499,900Active3 beds 3 baths1,825 sq. ft.
$499,900Active3 beds 3 baths1,825 sq. ft.121 Trevose Rd, FEASTERVILLE TREVOSE, PA 19053
MLS# PABU2107882Listed by: KELLER WILLIAMS REAL ESTATE-LANGHORNE - Coming Soon
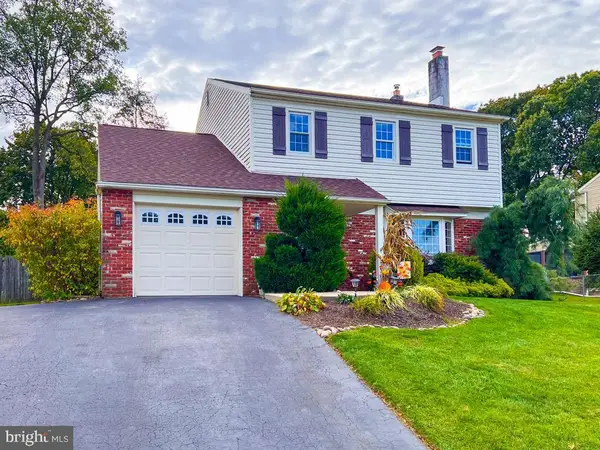 $499,900Coming Soon3 beds 2 baths
$499,900Coming Soon3 beds 2 baths2067 Herrick Ave, FEASTERVILLE TREVOSE, PA 19053
MLS# PABU2107040Listed by: KELLER WILLIAMS REAL ESTATE-LANGHORNE - New
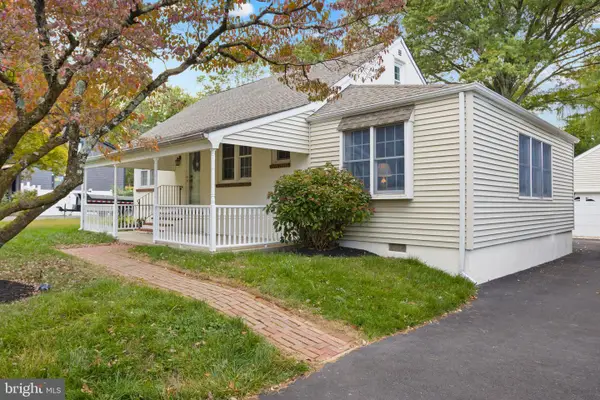 $469,900Active4 beds 2 baths1,542 sq. ft.
$469,900Active4 beds 2 baths1,542 sq. ft.111 E Endfield Rd, FEASTERVILLE TREVOSE, PA 19053
MLS# PABU2107560Listed by: HOME JOURNEY REALTY - New
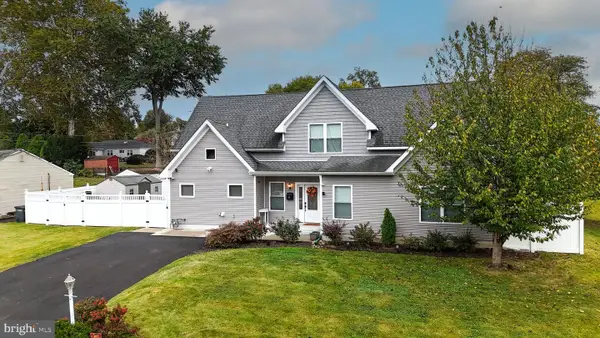 $529,000Active3 beds 2 baths1,657 sq. ft.
$529,000Active3 beds 2 baths1,657 sq. ft.1215 W Pine St, FEASTERVILLE TREVOSE, PA 19053
MLS# PABU2107566Listed by: ROC HOUS REAL ESTATE LLC - Coming Soon
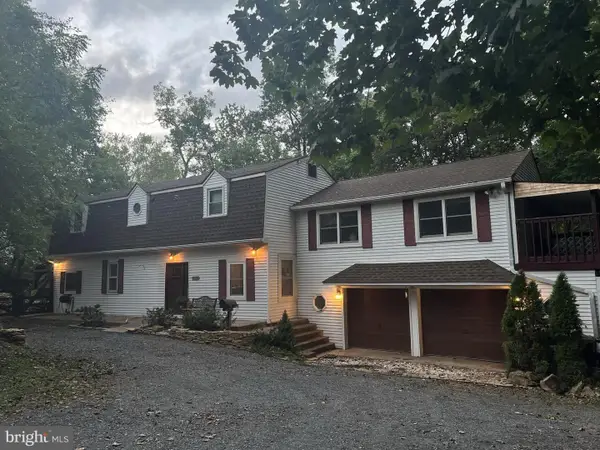 $569,900Coming Soon4 beds 3 baths
$569,900Coming Soon4 beds 3 baths1320 Clayton Avenue, OAKFORD, PA 19053
MLS# PABU2107544Listed by: MISH REALTY LLC - New
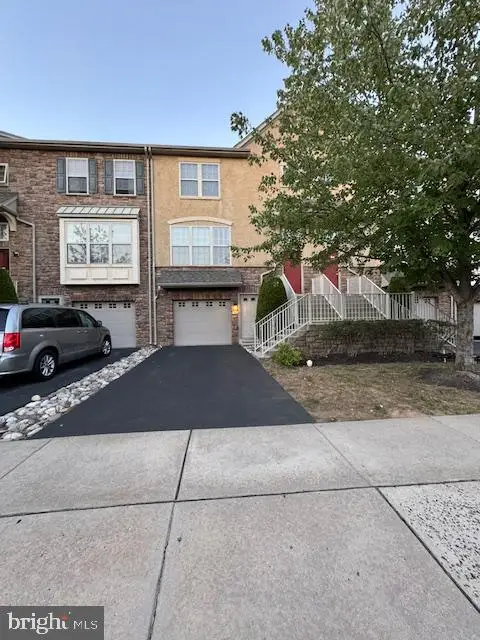 $555,000Active3 beds 4 baths1,978 sq. ft.
$555,000Active3 beds 4 baths1,978 sq. ft.76 Lilly Dr, FEASTERVILLE TREVOSE, PA 19053
MLS# PABU2107482Listed by: CASTLE REALTY SERVICES LLC - New
 $559,900Active3 beds 4 baths2,379 sq. ft.
$559,900Active3 beds 4 baths2,379 sq. ft.193 Graystone Dr, FEASTERVILLE TREVOSE, PA 19053
MLS# PABU2107324Listed by: KELLER WILLIAMS REAL ESTATE TRI-COUNTY - New
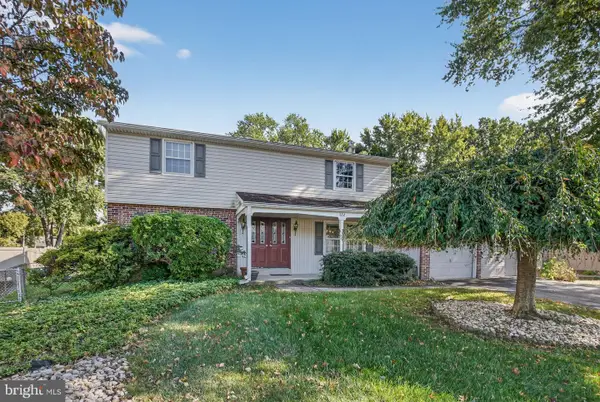 $585,000Active4 beds 3 baths2,060 sq. ft.
$585,000Active4 beds 3 baths2,060 sq. ft.722 Autumn Dr, FEASTERVILLE TREVOSE, PA 19053
MLS# PABU2107280Listed by: RE/MAX ONE REALTY
