111 E Endfield Rd, Feasterville Trevose, PA 19053
Local realty services provided by:Better Homes and Gardens Real Estate Valley Partners
111 E Endfield Rd,Feasterville Trevose, PA 19053
$469,900
- 4 Beds
- 2 Baths
- 1,542 sq. ft.
- Single family
- Active
Listed by:tony s lee
Office:home journey realty
MLS#:PABU2107560
Source:BRIGHTMLS
Price summary
- Price:$469,900
- Price per sq. ft.:$304.73
About this home
Welcome home to this fully renovated home that perfectly blends classic charm with modern updates. This spacious 4-bedroom, 2-bath residence offers comfort, elegance, and functionality. Step inside the covered front porch before entering a warm and inviting living space featuring beautifully refinished hardwood floors and central air. The first floor includes a comfortable living room, a separate spacious family room, the primary bedroom along with a second bedroom. The full bath has a very special feature; a spa-inspired bathroom.
Enjoy cooking and entertaining in the beautifully updated kitchen with all new custom cabinets, quartz countertops and stainless steel appliances. Adjacent to the kitchen you'll find a open large dining and family room with french doors leading out to the deck and spacious backyard. Upstairs, you'll find two additional bedrooms, offering flexibility for guests, a home office, or a creative space.
This home also features a full basement, a detached two car garage, washer and dryer laundry in basement. With modern renovations and a tranquil setting, this home is move-in ready and waiting for you to make it your own.
Contact an agent
Home facts
- Year built:1952
- Listing ID #:PABU2107560
- Added:2 day(s) ago
- Updated:October 17, 2025 at 05:35 AM
Rooms and interior
- Bedrooms:4
- Total bathrooms:2
- Full bathrooms:2
- Living area:1,542 sq. ft.
Heating and cooling
- Cooling:Central A/C
- Heating:Central, Electric
Structure and exterior
- Roof:Asphalt
- Year built:1952
- Building area:1,542 sq. ft.
- Lot area:0.28 Acres
Schools
- High school:NESHAMINY
- Middle school:POQUESSING
Utilities
- Water:Well
- Sewer:Public Sewer
Finances and disclosures
- Price:$469,900
- Price per sq. ft.:$304.73
- Tax amount:$3,968 (2025)
New listings near 111 E Endfield Rd
- Coming Soon
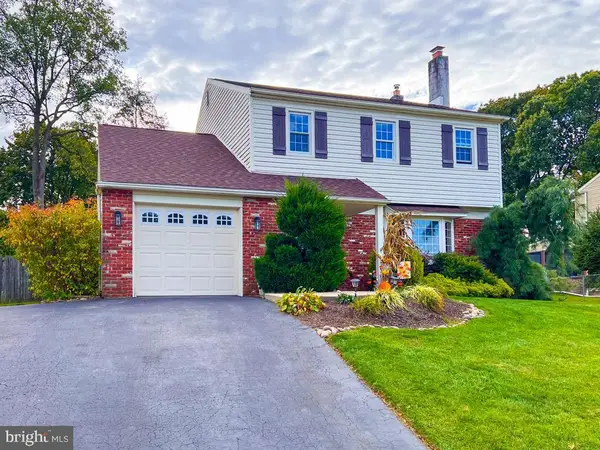 $499,900Coming Soon3 beds 2 baths
$499,900Coming Soon3 beds 2 baths2067 Herrick Ave, FEASTERVILLE TREVOSE, PA 19053
MLS# PABU2107040Listed by: KELLER WILLIAMS REAL ESTATE-LANGHORNE - Coming SoonOpen Sat, 11am to 1pm
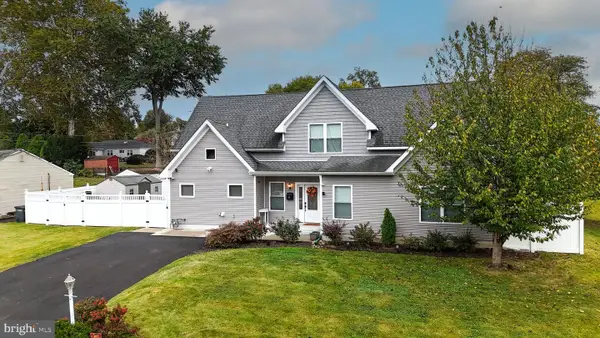 $529,000Coming Soon3 beds 2 baths
$529,000Coming Soon3 beds 2 baths1215 W Pine St, FEASTERVILLE TREVOSE, PA 19053
MLS# PABU2107566Listed by: ROC HOUS REAL ESTATE LLC - Coming Soon
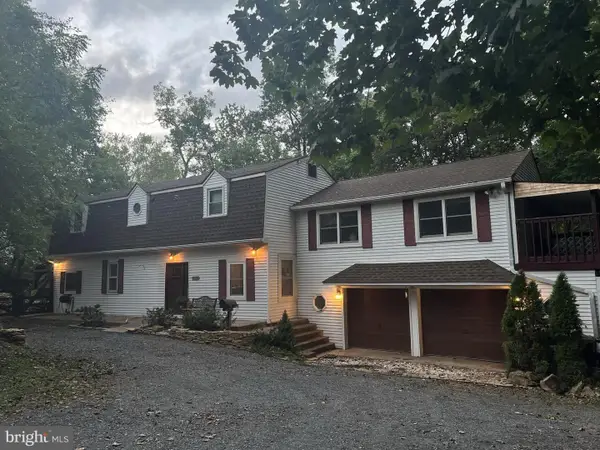 $569,900Coming Soon4 beds 3 baths
$569,900Coming Soon4 beds 3 baths1320 Clayton Avenue, OAKFORD, PA 19053
MLS# PABU2107544Listed by: MISH REALTY LLC - New
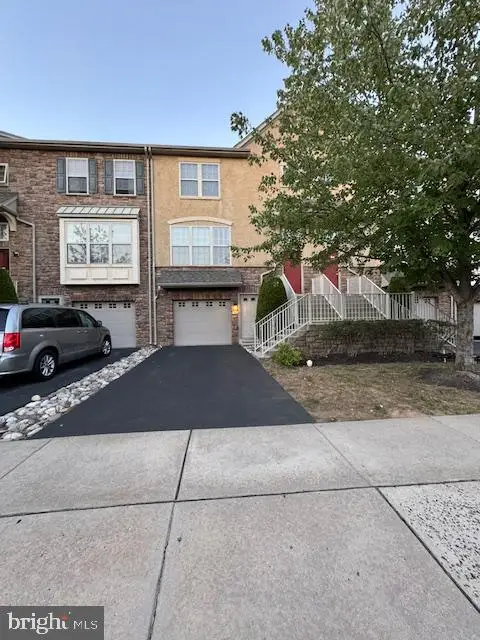 $555,000Active3 beds 4 baths1,978 sq. ft.
$555,000Active3 beds 4 baths1,978 sq. ft.76 Lilly Dr, FEASTERVILLE TREVOSE, PA 19053
MLS# PABU2107482Listed by: CASTLE REALTY SERVICES LLC - New
 $559,900Active3 beds 4 baths2,379 sq. ft.
$559,900Active3 beds 4 baths2,379 sq. ft.193 Graystone Dr, FEASTERVILLE TREVOSE, PA 19053
MLS# PABU2107324Listed by: KELLER WILLIAMS REAL ESTATE TRI-COUNTY - New
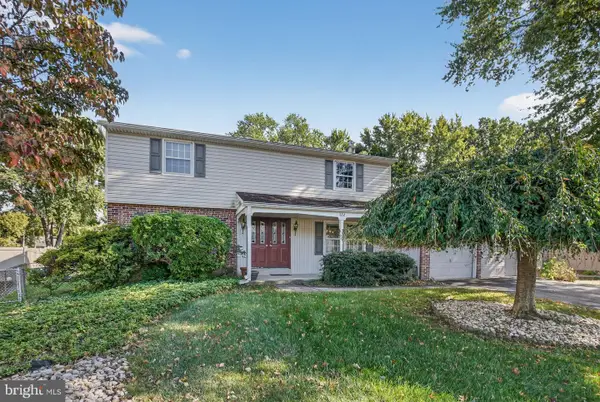 $585,000Active4 beds 3 baths2,060 sq. ft.
$585,000Active4 beds 3 baths2,060 sq. ft.722 Autumn Dr, FEASTERVILLE TREVOSE, PA 19053
MLS# PABU2107280Listed by: RE/MAX ONE REALTY - New
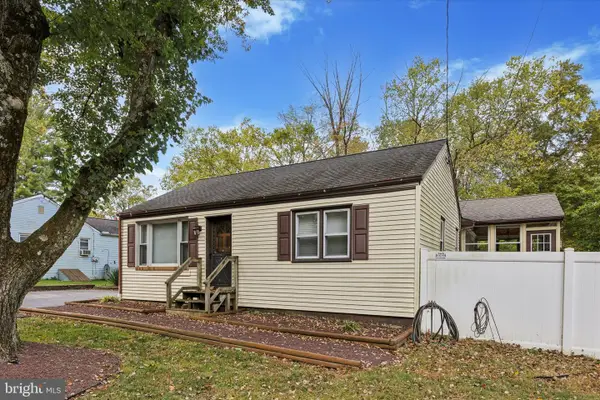 $434,900Active4 beds 2 baths1,582 sq. ft.
$434,900Active4 beds 2 baths1,582 sq. ft.29 Langhorne Ave, FEASTERVILLE TREVOSE, PA 19053
MLS# PABU2107086Listed by: RE/MAX CENTRE REALTORS - New
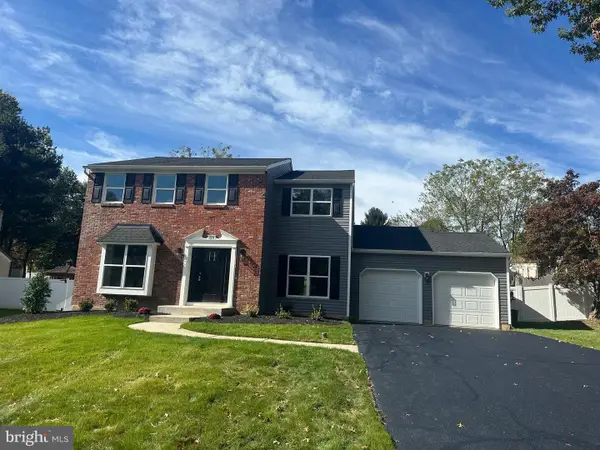 $735,000Active3 beds 3 baths2,252 sq. ft.
$735,000Active3 beds 3 baths2,252 sq. ft.125 Fox Hollow Dr, FEASTERVILLE TREVOSE, PA 19053
MLS# PABU2107170Listed by: GWYNEDD REALTY GROUP 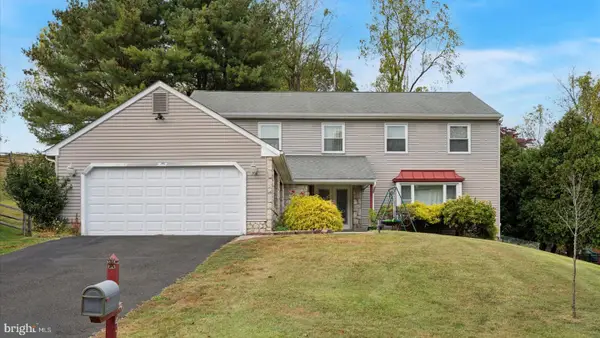 $749,000Active4 beds 3 baths2,667 sq. ft.
$749,000Active4 beds 3 baths2,667 sq. ft.415 Fox Hollow Dr, FEASTERVILLE TREVOSE, PA 19053
MLS# PABU2106978Listed by: EXCEED REALTY
