1113 Club House Rd, GLADWYNE, PA 19035
Local realty services provided by:Better Homes and Gardens Real Estate Maturo
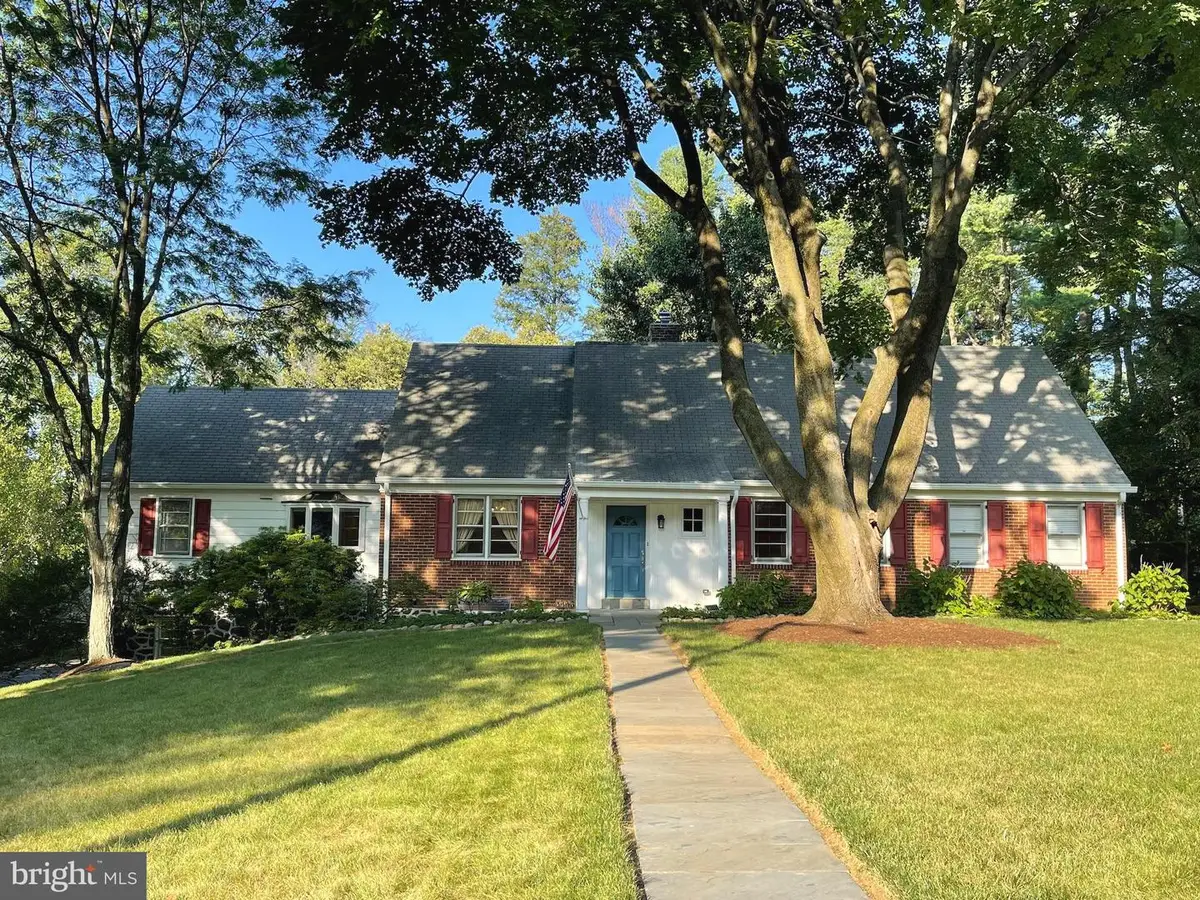
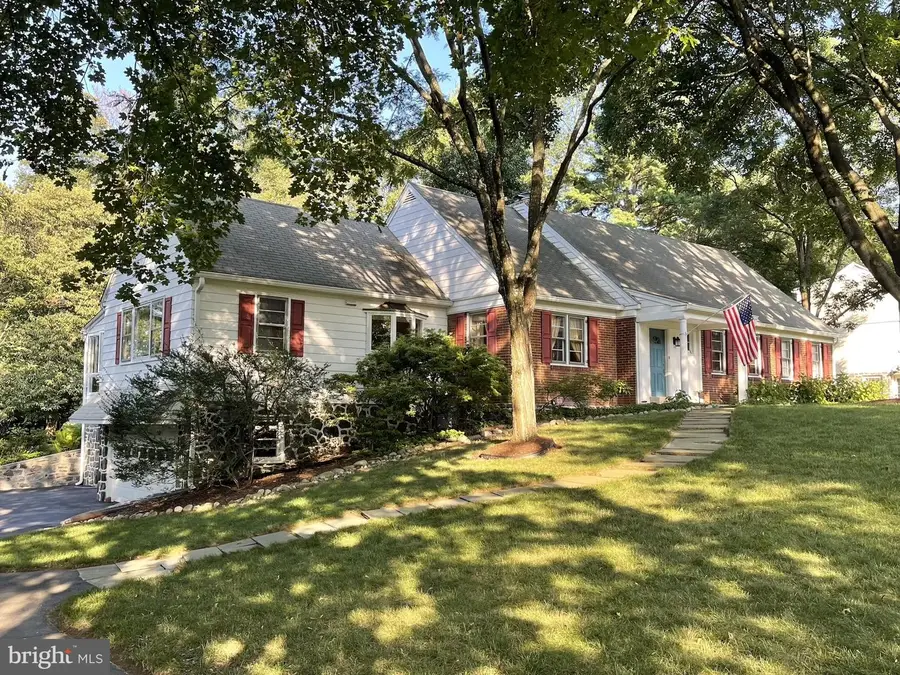

1113 Club House Rd,GLADWYNE, PA 19035
$1,285,000
- 4 Beds
- 3 Baths
- 3,800 sq. ft.
- Single family
- Active
Upcoming open houses
- Fri, Aug 1505:30 pm - 07:30 pm
- Sat, Aug 1612:00 pm - 02:00 pm
Listed by:derek hopkins
Office:keller williams main line
MLS#:PAMC2149926
Source:BRIGHTMLS
Price summary
- Price:$1,285,000
- Price per sq. ft.:$338.16
About this home
Sited on nearly three-quarters of an acre beside the Philadelphia Country Club, 1113 Clubhouse Road offers a rare opportunity to reimagine a classic estate in one of the Main Line’s most prestigious enclaves. With effortless access to I‑76 via the Gladwyne exit and just minutes from Villanova and Center City, the location is unparalleled. The home is priced with vision in mind — a solid architectural foundation, lovingly maintained by long-term owners, now ready for a transformative renovation. Mature trees, including a rare edible chestnut, surround the property in heritage and quiet grandeur. For those seeking privacy, prestige, and the chance to create something exceptional, this is a truly special offering.
Contact an agent
Home facts
- Year built:1960
- Listing Id #:PAMC2149926
- Added:10 day(s) ago
- Updated:August 15, 2025 at 04:32 AM
Rooms and interior
- Bedrooms:4
- Total bathrooms:3
- Full bathrooms:2
- Half bathrooms:1
- Living area:3,800 sq. ft.
Heating and cooling
- Cooling:Central A/C
- Heating:Baseboard - Hot Water, Oil
Structure and exterior
- Roof:Pitched, Shingle
- Year built:1960
- Building area:3,800 sq. ft.
- Lot area:0.71 Acres
Utilities
- Water:Public
- Sewer:On Site Septic
Finances and disclosures
- Price:$1,285,000
- Price per sq. ft.:$338.16
- Tax amount:$16,241 (2024)
New listings near 1113 Club House Rd
- New
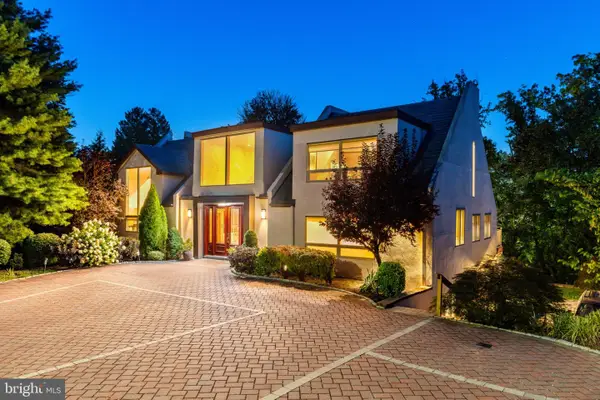 $1,385,000Active3 beds 4 baths3,879 sq. ft.
$1,385,000Active3 beds 4 baths3,879 sq. ft.1211 Lafayette Rd, GLADWYNE, PA 19035
MLS# PAMC2151544Listed by: BHHS FOX & ROACH THE HARPER AT RITTENHOUSE SQUARE - New
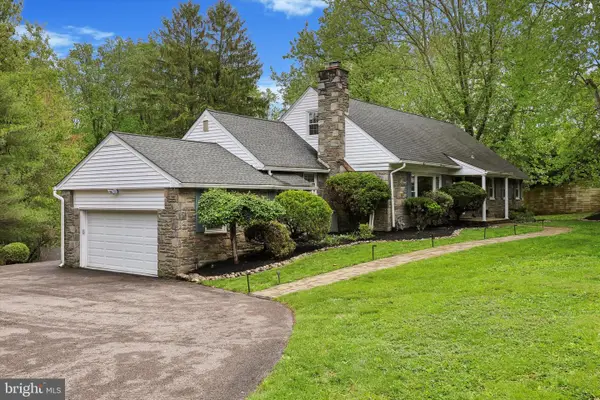 $1,200,000Active4 beds 4 baths4,570 sq. ft.
$1,200,000Active4 beds 4 baths4,570 sq. ft.527 Conshohocken State Rd, GLADWYNE, PA 19035
MLS# PAMC2149918Listed by: UNITED REAL ESTATE  $3,275,000Pending5 beds 7 baths7,628 sq. ft.
$3,275,000Pending5 beds 7 baths7,628 sq. ft.1330 Fenimore Ln, GLADWYNE, PA 19035
MLS# PAMC2148424Listed by: BHHS FOX & ROACH-ROSEMONT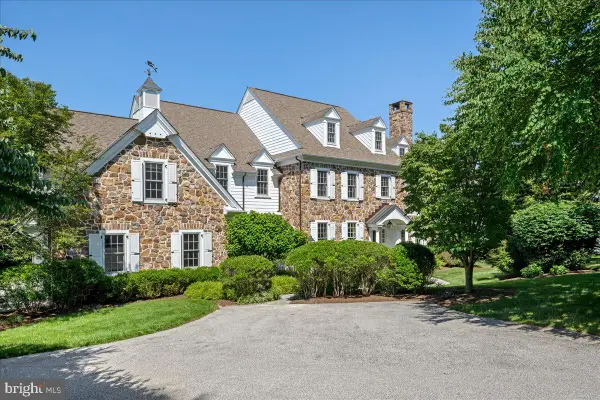 $2,999,000Pending6 beds 7 baths8,652 sq. ft.
$2,999,000Pending6 beds 7 baths8,652 sq. ft.1325 Summer Hill Ln, GLADWYNE, PA 19035
MLS# PAMC2147066Listed by: COMPASS PENNSYLVANIA, LLC- Open Sat, 10 to 11:30am
 $2,000,000Active6 beds 6 baths5,282 sq. ft.
$2,000,000Active6 beds 6 baths5,282 sq. ft.1717 Martins Ln, GLADWYNE, PA 19035
MLS# PAMC2146882Listed by: COMPASS PENNSYLVANIA, LLC 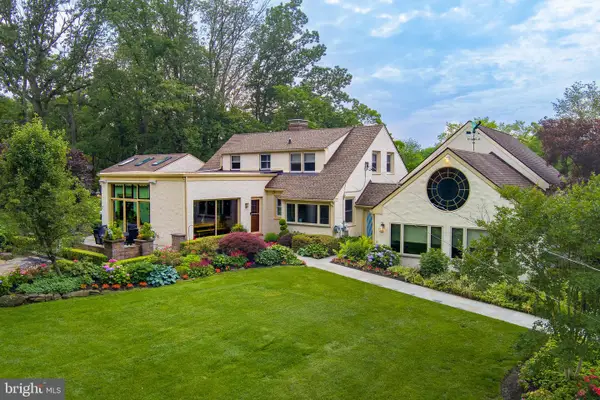 $1,595,000Pending4 beds 3 baths4,881 sq. ft.
$1,595,000Pending4 beds 3 baths4,881 sq. ft.922 Merion Square Rd, GLADWYNE, PA 19035
MLS# PAMC2145878Listed by: COMPASS PENNSYLVANIA, LLC $2,195,000Active5 beds 5 baths4,492 sq. ft.
$2,195,000Active5 beds 5 baths4,492 sq. ft.1409 Beaumont Dr, GLADWYNE, PA 19035
MLS# PAMC2139204Listed by: BHHS FOX & ROACH-ROSEMONT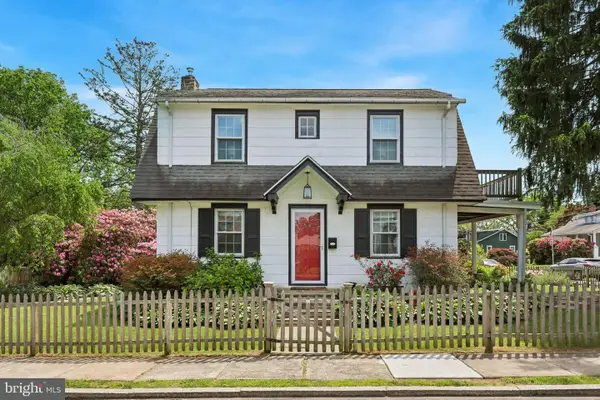 $795,000Pending3 beds 1 baths1,650 sq. ft.
$795,000Pending3 beds 1 baths1,650 sq. ft.427 Righters Mill Rd, GLADWYNE, PA 19035
MLS# PAMC2138214Listed by: DUFFY REAL ESTATE-ST DAVIDS $1,495,000Active6 beds 5 baths4,258 sq. ft.
$1,495,000Active6 beds 5 baths4,258 sq. ft.1215 Club House Rd, GLADWYNE, PA 19035
MLS# PAMC2138012Listed by: KW MAIN LINE - NARBERTH
