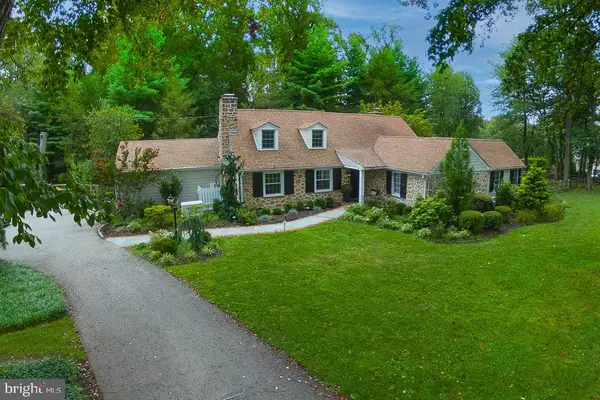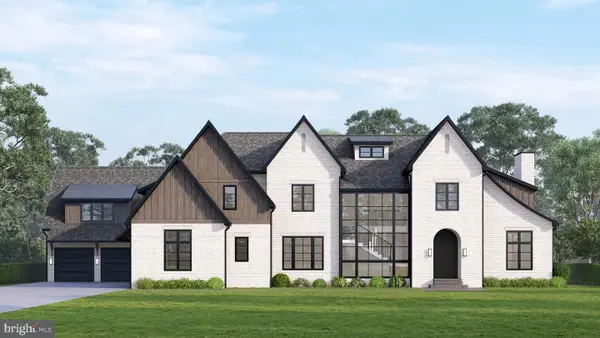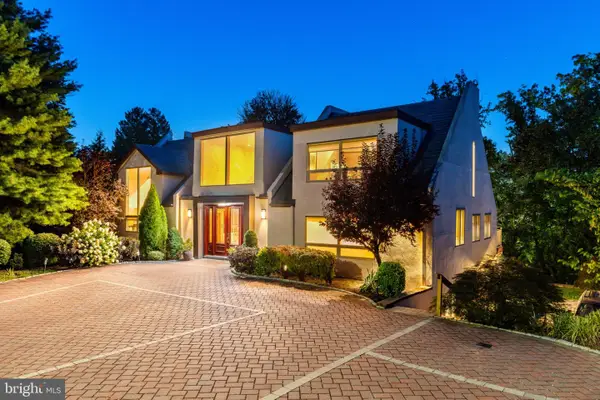527 Conshohocken State Rd, Gladwyne, PA 19035
Local realty services provided by:Better Homes and Gardens Real Estate Murphy & Co.
527 Conshohocken State Rd,Gladwyne, PA 19035
$1,200,000
- 4 Beds
- 4 Baths
- 4,570 sq. ft.
- Single family
- Pending
Listed by:boris karasik
Office:united real estate
MLS#:PAMC2149918
Source:BRIGHTMLS
Price summary
- Price:$1,200,000
- Price per sq. ft.:$262.58
About this home
Come and experience this expansive cape code with an open floor plan and great architectural detail. The heart of the home is a fabulous great room with floor to ceiling windows, allowing for an abundance of light and wonderful panorama views. Wood ceiling beams with exotic Brazilian teakwood flooring give the house a cozy, modern cabin style vibe, perfect for all of Gladwyne’s seasons. Step outside to an oversized deck, perfect for entertaining or enjoying serene views of the large private backyard. The large eat-in kitchen with granite countertops and backsplash flows into a dining area from one side and has access to the garage, which adds practicality and convenience.
This home includes 4-bedrooms, 3-baths and an additional powder room that blends functionality and comfort in a beautifully designed open layout. The first-floor owner’s suite offers privacy and convenience, while MULTIPLE OFFICES provide ideal flexible space for working from home. The second floor has 2 bedrooms, multiple closets, and a Jack and Jill bathroom, as well as additional space that can be used as a second floor office or exercise room. The large, finished walk-out basement adds versatility and can be used as a guest room for extended stays, gym or recreation space.
This home is much larger (over 4500 sqft) than what it looks from the outside and it seamlessly combines practical features with inviting spaces and it has tons of storage, making it ideal for both everyday living and memorable gatherings. It is freshly painted and is in move-in ready condition. The shed is in the backyard.
The home is located in the award winning Lower Merion school district. Gladwyne’s village includes a super market, library, pharmacy, cafe, and more. Riverbend Environmental Center and Bridlewild Trails are also nearby. There is easy access to the Expressway, Blue Route, and PA Turnpike, making this location an easy commute to Center City, King of Prussia, or Philadelphia International Airport.
Contact an agent
Home facts
- Year built:1955
- Listing ID #:PAMC2149918
- Added:55 day(s) ago
- Updated:September 29, 2025 at 07:35 AM
Rooms and interior
- Bedrooms:4
- Total bathrooms:4
- Full bathrooms:3
- Half bathrooms:1
- Living area:4,570 sq. ft.
Heating and cooling
- Cooling:Central A/C, Ductless/Mini-Split
- Heating:Forced Air, Natural Gas
Structure and exterior
- Roof:Asphalt
- Year built:1955
- Building area:4,570 sq. ft.
- Lot area:1.18 Acres
Schools
- High school:HARRITON SENIOR
- Middle school:WELSH VALLEY
- Elementary school:GLADWYNE
Utilities
- Water:Public
- Sewer:On Site Septic
Finances and disclosures
- Price:$1,200,000
- Price per sq. ft.:$262.58
- Tax amount:$18,743 (2025)
New listings near 527 Conshohocken State Rd
- New
 $834,900Active3 beds 3 baths1,940 sq. ft.
$834,900Active3 beds 3 baths1,940 sq. ft.363 Youngs Ford Pl, GLADWYNE, PA 19035
MLS# PAMC2151526Listed by: COMPASS PENNSYLVANIA, LLC - New
 $2,397,000Active6 beds 7 baths7,497 sq. ft.
$2,397,000Active6 beds 7 baths7,497 sq. ft.15 Old Gulph Rd, GLADWYNE, PA 19035
MLS# PAMC2155044Listed by: BHHS FOX & ROACH MALVERN-PAOLI  $1,460,000Active5 beds 4 baths2,769 sq. ft.
$1,460,000Active5 beds 4 baths2,769 sq. ft.10 Conshohocken State Rd, GLADWYNE, PA 19035
MLS# PAMC2154058Listed by: KELLER WILLIAMS MAIN LINE $5,950,000Active6 beds 8 baths9,065 sq. ft.
$5,950,000Active6 beds 8 baths9,065 sq. ft.56 Crosby Brown Rd, GLADWYNE, PA 19035
MLS# PAMC2153646Listed by: BHHS FOX & ROACH-ROSEMONT $2,495,000Active5 beds 5 baths5,100 sq. ft.
$2,495,000Active5 beds 5 baths5,100 sq. ft.1723 Riverview Rd, GLADWYNE, PA 19035
MLS# PAMC2153654Listed by: UNITED REAL ESTATE $1,595,000Pending4 beds 3 baths3,637 sq. ft.
$1,595,000Pending4 beds 3 baths3,637 sq. ft.1119 Waverly Rd, GLADWYNE, PA 19035
MLS# PAMC2151742Listed by: KW MAIN LINE - NARBERTH $4,950,000Active6 beds 8 baths6,007 sq. ft.
$4,950,000Active6 beds 8 baths6,007 sq. ft.1210 Rock Creek Rd, GLADWYNE, PA 19035
MLS# PAMC2152064Listed by: SERHANT PENNSYLVANIA LLC $1,295,000Active3 beds 4 baths3,879 sq. ft.
$1,295,000Active3 beds 4 baths3,879 sq. ft.1211 Lafayette Rd, GLADWYNE, PA 19035
MLS# PAMC2151544Listed by: BHHS FOX & ROACH THE HARPER AT RITTENHOUSE SQUARE $2,000,000Active6 beds 6 baths5,282 sq. ft.
$2,000,000Active6 beds 6 baths5,282 sq. ft.1717 Martins Ln, GLADWYNE, PA 19035
MLS# PAMC2146882Listed by: COMPASS PENNSYLVANIA, LLC
