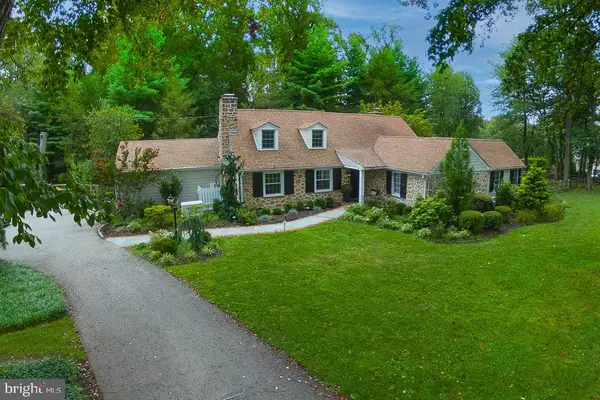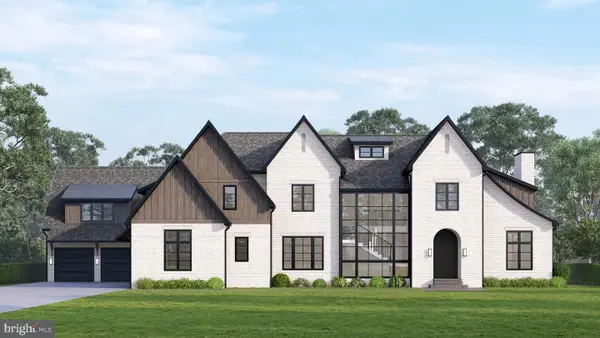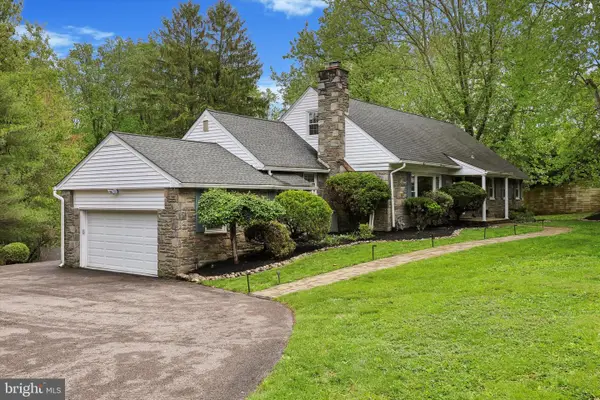1211 Lafayette Rd, Gladwyne, PA 19035
Local realty services provided by:Better Homes and Gardens Real Estate Premier
1211 Lafayette Rd,Gladwyne, PA 19035
$1,295,000
- 3 Beds
- 4 Baths
- 3,879 sq. ft.
- Single family
- Active
Listed by:reid j rosenthal
Office:bhhs fox & roach the harper at rittenhouse square
MLS#:PAMC2151544
Source:BRIGHTMLS
Price summary
- Price:$1,295,000
- Price per sq. ft.:$333.85
About this home
Tucked away within one of the Main Line’s most beautiful neighborhoods, this architecturally significant contemporary , originally inspired by acclaimed architect Hugh Newell Jacobsen , stands out as a unique rare modern gem among Gladwyne’s traditional estates. Known locally as the former “Glass and Cedar House,” the residence retains its striking form while benefiting from contemporary updates. As you arrive, the detailed brick driveway, manicured landscaping, and distinctive design immediately set the tone for this exceptional home.
Inside, soaring 20-foot ceilings, walls of expansive windows, and multiple sliders bathe the interiors in natural light and create a seamless connection to the surrounding greenery. The restaurant-style kitchen is a chef’s dream, appointed with Wolf and Sub-Zero appliances, gas cooking, a wine refrigerator, trash compactor, built-in espresso and coffee maker, a stunning 19-foot quartz island, and Caesarstone countertops - perfect for cooking, entertaining, and gathering. The welcoming first-floor entry features a stunning view with high ceilings and sky lights and is flanked by a large closet and a perfectly placed powder room.
The 3-bedroom, 3.5-bath layout offers both versatility and modern comfort. The spacious first-floor primary suite features a private balcony overlooking the grounds, two generous closets, and an inspiring loft area ideal for a home office, gym, or nursery. The spa-like bath is complete with a soaking tub, radiant heated floors, a high-end Japanese toilet, and an oversized glass shower. A striking floating staircase leads to the lower level, where you’ll find two additional bedrooms with hardwood floors, two updated full bathrooms, a dedicated laundry and utility room, and a sunken family room with access to the back patio. Every window frames tranquil, tree-filled views, enhancing the home’s retreat-like atmosphere.
Additional highlights include a gas fireplace, built-in speakers throughout, dark-stained hardwood floors, landscaped front grounds with Coventry walls, EP Henry stonework slate steps and a deck that runs the entire length of the back of the house overlooking the this beautifully landscaped property . Just minutes from the Schuylkill River, top-rated Lower Merion schools, Philadelphia Country Club, and major highways to Center City and King of Prussia, this one-of-a-kind property offers architectural pedigree, privacy, and a move-in-ready modern lifestyle.
Contact an agent
Home facts
- Year built:1981
- Listing ID #:PAMC2151544
- Added:45 day(s) ago
- Updated:September 29, 2025 at 02:04 PM
Rooms and interior
- Bedrooms:3
- Total bathrooms:4
- Full bathrooms:3
- Half bathrooms:1
- Living area:3,879 sq. ft.
Heating and cooling
- Cooling:Central A/C
- Heating:Forced Air, Natural Gas
Structure and exterior
- Roof:Shingle
- Year built:1981
- Building area:3,879 sq. ft.
- Lot area:0.69 Acres
Schools
- High school:HARRITON SENIOR
- Middle school:BLACK ROCK
- Elementary school:GLADWYNE
Utilities
- Water:Public
- Sewer:Public Sewer
Finances and disclosures
- Price:$1,295,000
- Price per sq. ft.:$333.85
- Tax amount:$21,334 (2025)
New listings near 1211 Lafayette Rd
- New
 $834,900Active3 beds 3 baths1,940 sq. ft.
$834,900Active3 beds 3 baths1,940 sq. ft.363 Youngs Ford Pl, GLADWYNE, PA 19035
MLS# PAMC2151526Listed by: COMPASS PENNSYLVANIA, LLC - New
 $2,397,000Active6 beds 7 baths7,497 sq. ft.
$2,397,000Active6 beds 7 baths7,497 sq. ft.15 Old Gulph Rd, GLADWYNE, PA 19035
MLS# PAMC2155044Listed by: BHHS FOX & ROACH MALVERN-PAOLI  $1,460,000Active5 beds 4 baths2,769 sq. ft.
$1,460,000Active5 beds 4 baths2,769 sq. ft.10 Conshohocken State Rd, GLADWYNE, PA 19035
MLS# PAMC2154058Listed by: KELLER WILLIAMS MAIN LINE $5,950,000Active6 beds 8 baths9,065 sq. ft.
$5,950,000Active6 beds 8 baths9,065 sq. ft.56 Crosby Brown Rd, GLADWYNE, PA 19035
MLS# PAMC2153646Listed by: BHHS FOX & ROACH-ROSEMONT $2,495,000Active5 beds 5 baths5,100 sq. ft.
$2,495,000Active5 beds 5 baths5,100 sq. ft.1723 Riverview Rd, GLADWYNE, PA 19035
MLS# PAMC2153654Listed by: UNITED REAL ESTATE $1,595,000Pending4 beds 3 baths3,637 sq. ft.
$1,595,000Pending4 beds 3 baths3,637 sq. ft.1119 Waverly Rd, GLADWYNE, PA 19035
MLS# PAMC2151742Listed by: KW MAIN LINE - NARBERTH $4,950,000Active6 beds 8 baths6,007 sq. ft.
$4,950,000Active6 beds 8 baths6,007 sq. ft.1210 Rock Creek Rd, GLADWYNE, PA 19035
MLS# PAMC2152064Listed by: SERHANT PENNSYLVANIA LLC $1,200,000Pending4 beds 4 baths4,570 sq. ft.
$1,200,000Pending4 beds 4 baths4,570 sq. ft.527 Conshohocken State Rd, GLADWYNE, PA 19035
MLS# PAMC2149918Listed by: UNITED REAL ESTATE $2,000,000Active6 beds 6 baths5,282 sq. ft.
$2,000,000Active6 beds 6 baths5,282 sq. ft.1717 Martins Ln, GLADWYNE, PA 19035
MLS# PAMC2146882Listed by: COMPASS PENNSYLVANIA, LLC
