104 Meadow Ct #104, GLEN MILLS, PA 19342
Local realty services provided by:Better Homes and Gardens Real Estate Valley Partners
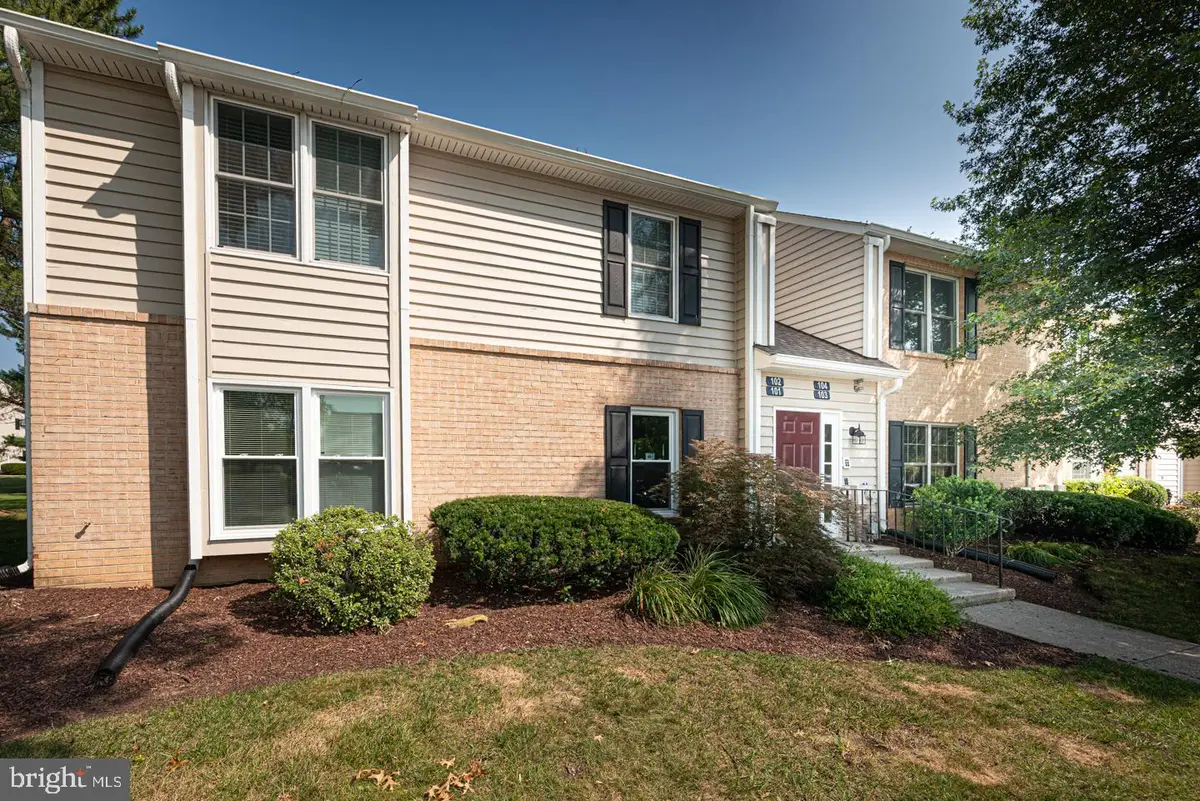
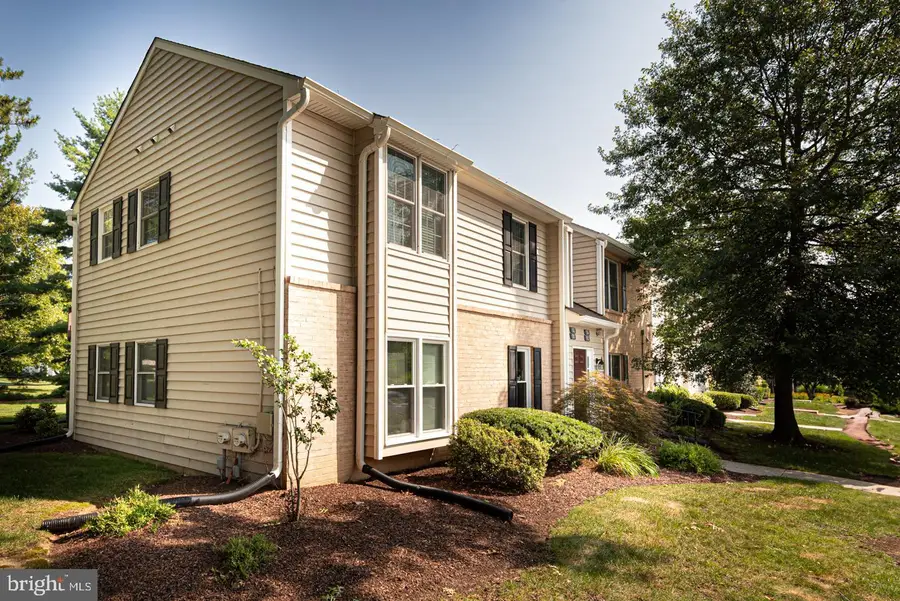
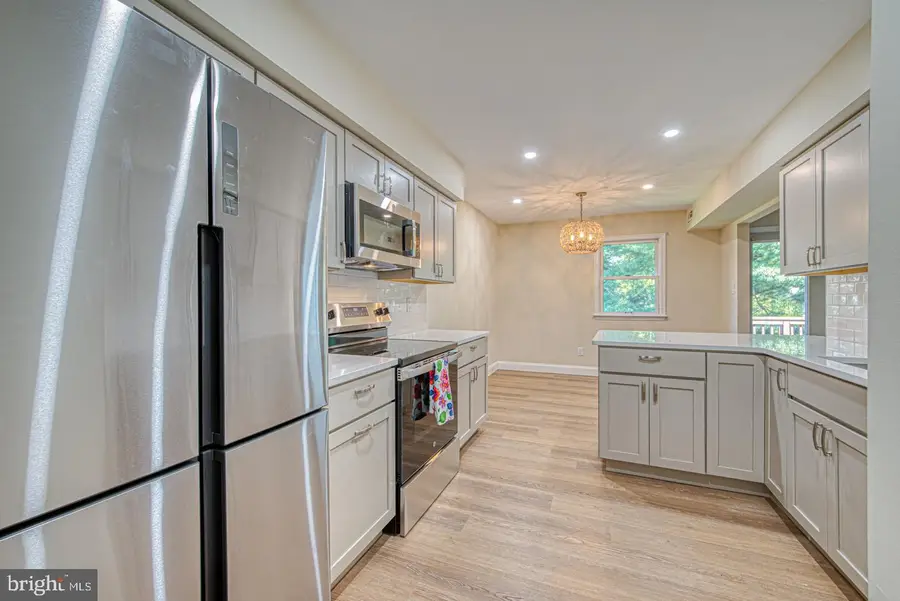
104 Meadow Ct #104,GLEN MILLS, PA 19342
$289,000
- 1 Beds
- 1 Baths
- 695 sq. ft.
- Condominium
- Active
Listed by:adrien m. brientnall
Office:re/max town & country
MLS#:PADE2096506
Source:BRIGHTMLS
Price summary
- Price:$289,000
- Price per sq. ft.:$415.83
About this home
Rare Opportunity for a Maintenance-Free, Second Floor "Penthouse" Condo in Coveted Springhill Farm! Purchased by the Current Owner in January 2025, this One Floor Home has Undergone a Well-Deserved Makeover! Everything is NEW, NEW, NEW....Plank Flooring Throughout, Khaki Green Maple Cabinetry by Century Kitchens with Quartz Countertops, Stainless Steel Appliances, Subway Tile Backsplash, Recessed Lighting, Fresh Paint, and Fully Tiled Bath with Maple Vanity. Wood-Burning Fireplace with New Reclaimed Chester County Barn Beam Mantle. Primary Bedroom with Two Closets. Balcony Overlooking Open Space. Exterior Maintenance is the Responsibility of the HOA, and the Roof was Replaced within Last Five Years. Ideal Location within Walking Distance to Glen Eagle Shopping Center, Home of Whole Foods, Harvest Grill, & High-End Shopping. Easy Access to Major Routes, Wilmington, West Chester, & Media. Unionville Chadds Ford School District. LOW Taxes--$2,626 Annually. SO Much to Love & SO Easy to Maintain!! Listing Agent is Related to Seller.
Contact an agent
Home facts
- Year built:1988
- Listing Id #:PADE2096506
- Added:22 day(s) ago
- Updated:August 14, 2025 at 01:41 PM
Rooms and interior
- Bedrooms:1
- Total bathrooms:1
- Full bathrooms:1
- Living area:695 sq. ft.
Heating and cooling
- Cooling:Central A/C
- Heating:Electric, Heat Pump(s)
Structure and exterior
- Year built:1988
- Building area:695 sq. ft.
Schools
- High school:UNIONVILLE
- Middle school:CHARLES F. PATTON
- Elementary school:CHADDS FORD
Utilities
- Water:Public
- Sewer:Community Septic Tank
Finances and disclosures
- Price:$289,000
- Price per sq. ft.:$415.83
- Tax amount:$2,626 (2024)
New listings near 104 Meadow Ct #104
- New
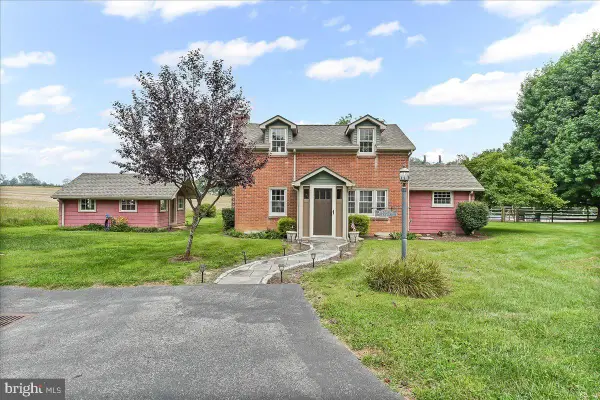 $895,000Active3 beds 2 baths1,185 sq. ft.
$895,000Active3 beds 2 baths1,185 sq. ft.1439 Middletown Rd, GLEN MILLS, PA 19342
MLS# PADE2097492Listed by: SCOTT REALTY GROUP - Coming Soon
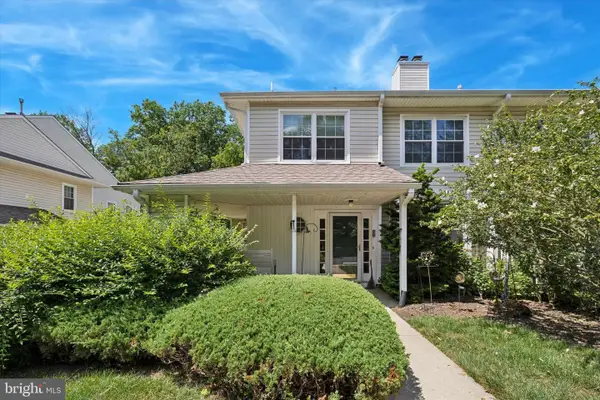 $360,000Coming Soon2 beds 3 baths
$360,000Coming Soon2 beds 3 baths67 Bayberry Ct #67, GLEN MILLS, PA 19342
MLS# PADE2097700Listed by: RE/MAX PREFERRED - NEWTOWN SQUARE - Open Thu, 4:30 to 6:30pmNew
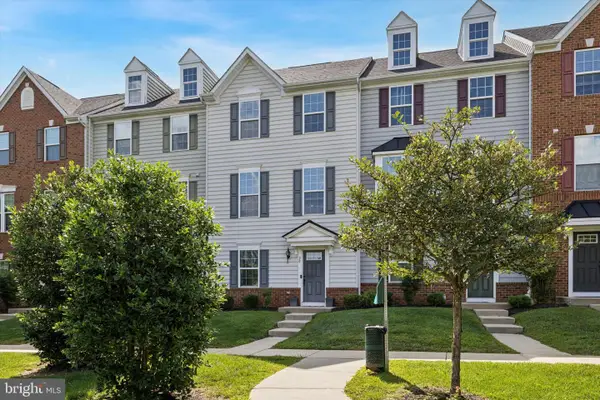 $485,000Active2 beds 3 baths2,852 sq. ft.
$485,000Active2 beds 3 baths2,852 sq. ft.20 Chamberlain Ct, GLEN MILLS, PA 19342
MLS# PADE2097684Listed by: KW GREATER WEST CHESTER - New
 $549,900Active3 beds 4 baths3,048 sq. ft.
$549,900Active3 beds 4 baths3,048 sq. ft.148 Kingswood Ct #148, GLEN MILLS, PA 19342
MLS# PADE2097626Listed by: BHHS FOX & ROACH-CHADDS FORD - New
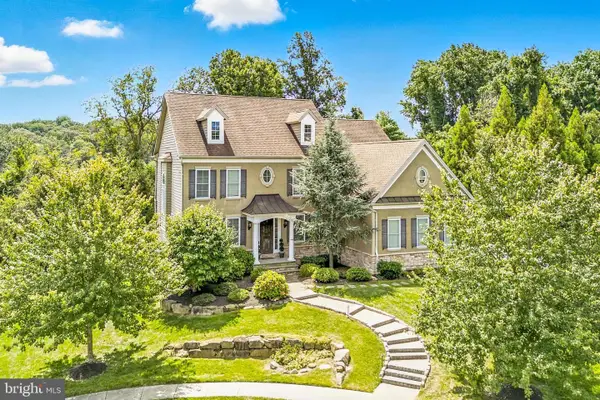 $1,200,000Active4 beds 4 baths3,712 sq. ft.
$1,200,000Active4 beds 4 baths3,712 sq. ft.24 Oakmont Cir, GLEN MILLS, PA 19342
MLS# PADE2097448Listed by: KW EMPOWER  $450,000Pending3 beds 3 baths1,408 sq. ft.
$450,000Pending3 beds 3 baths1,408 sq. ft.120 Station Rd, GLEN MILLS, PA 19342
MLS# PADE2097292Listed by: LONG & FOSTER REAL ESTATE, INC.- New
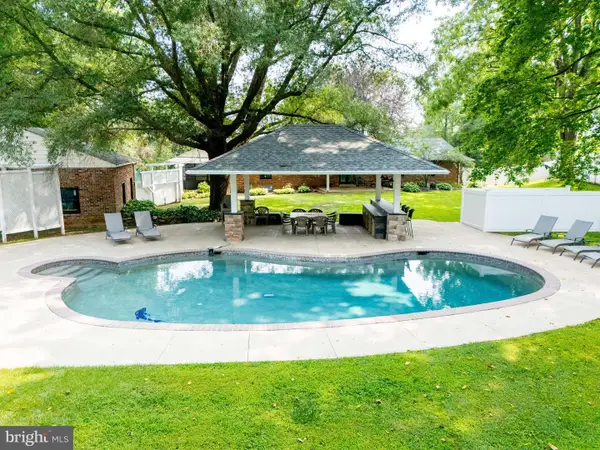 $884,900Active4 beds 5 baths2,342 sq. ft.
$884,900Active4 beds 5 baths2,342 sq. ft.136 Schoolhouse Ln, GLEN MILLS, PA 19342
MLS# PADE2097152Listed by: KELLER WILLIAMS REAL ESTATE - MEDIA - Open Thu, 5 to 7pmNew
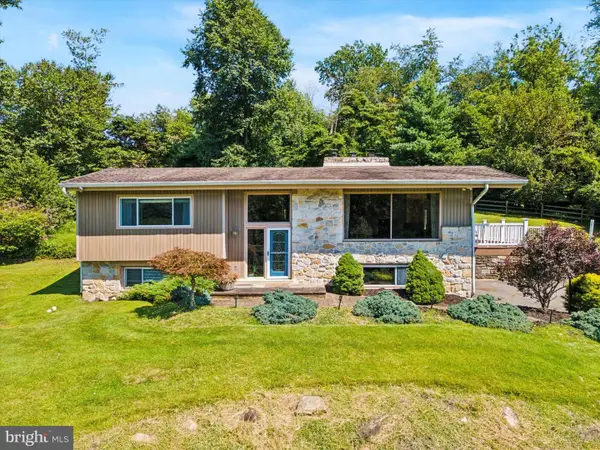 $789,900Active3 beds 3 baths2,834 sq. ft.
$789,900Active3 beds 3 baths2,834 sq. ft.112 Gradyville Rd, GLEN MILLS, PA 19342
MLS# PADE2096590Listed by: KELLER WILLIAMS REAL ESTATE - MEDIA 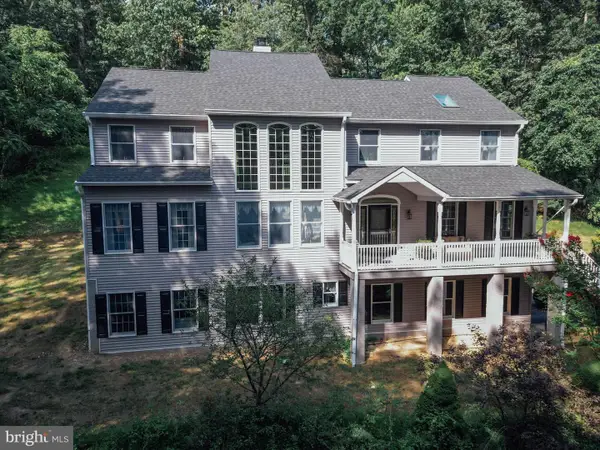 $965,000Active4 beds 4 baths4,066 sq. ft.
$965,000Active4 beds 4 baths4,066 sq. ft.7 Slitting Mill Rd, GLEN MILLS, PA 19342
MLS# PADE2096790Listed by: KELLER WILLIAMS REAL ESTATE -EXTON- Open Sun, 12 to 2pm
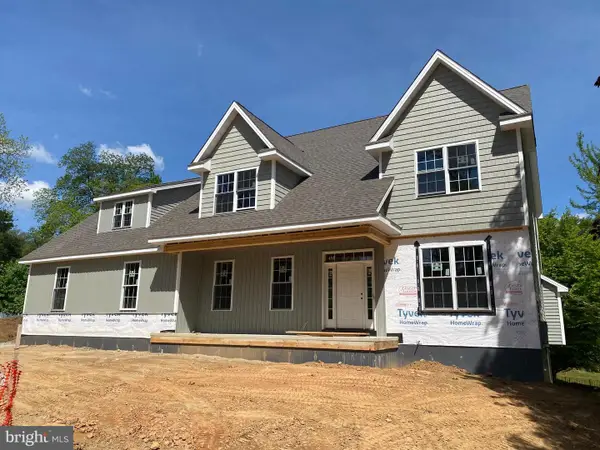 $1,575,000Active4 beds 4 baths3,868 sq. ft.
$1,575,000Active4 beds 4 baths3,868 sq. ft.257 Glen Mills Road, GLEN MILLS, PA 19342
MLS# PADE2059534Listed by: BHHS FOX & ROACH-MEDIA
