1061 Forest Ln, GLEN MILLS, PA 19342
Local realty services provided by:Better Homes and Gardens Real Estate Maturo
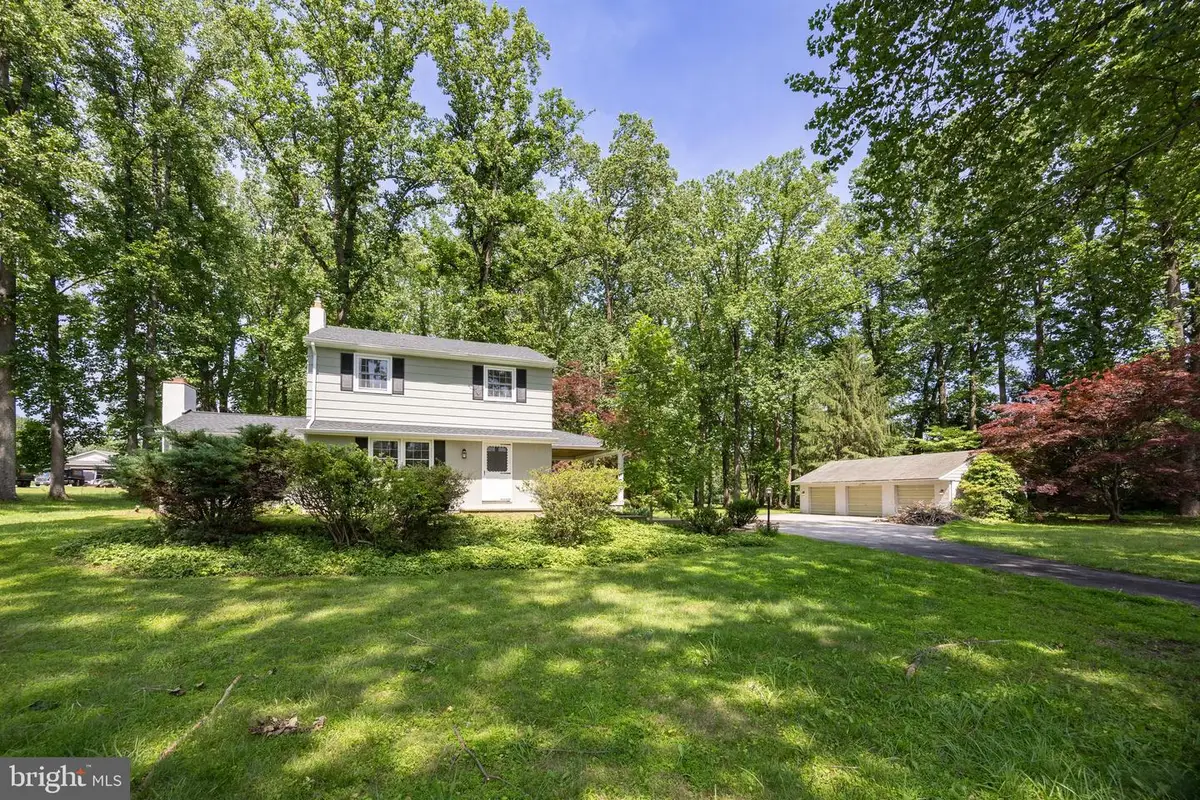
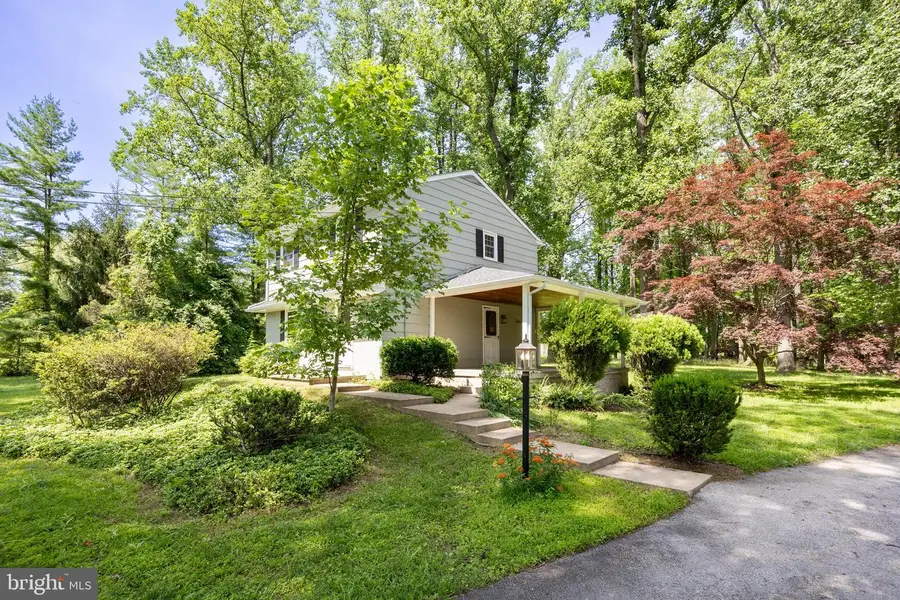
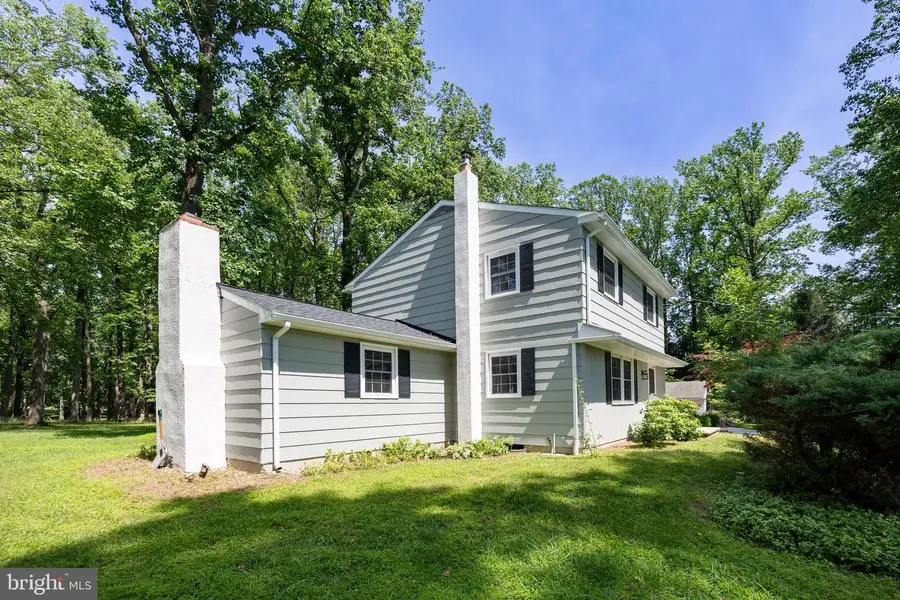
1061 Forest Ln,GLEN MILLS, PA 19342
$585,000
- 3 Beds
- 2 Baths
- 1,524 sq. ft.
- Single family
- Pending
Listed by:cheryl lee o'donnell
Office:exp realty, llc.
MLS#:PADE2094660
Source:BRIGHTMLS
Price summary
- Price:$585,000
- Price per sq. ft.:$383.86
About this home
Sitting on over 1.5 acres of land, this charming 3-bedroom, 1.5-bath gem has been thoughtfully updated and is ready for you to move right in. The kitchen was renovated in 2022 with modern finishes and S/S appliances, making it a perfect space for cooking and gathering. The adjacent dining room flows seamlessly into the cozy family complete with a brick wood burning fireplace. The living room provides additional space for watching the game or just hanging with friends. A half bath rounds out the main level. Upstairs you will find 3 bedrooms, all with well sized closets plus a full hall bath. The unfinished lower level is a blank canvas for additional living space or storage. Enjoy your coffee on the covered porch while overlooking the spacious yard. For the "tinkerer" there is a 3 car detached garage offering space for vehicles and storage. Additional updates include vinyl plank flooring (first floor)11/2022, new carpet (second floor) 11/2022, all new Anderson windows 11/2022 and a new roof (on house) 3/2023. Whether you're hosting friends or enjoying a quiet night in, this home offers a warm and welcoming atmosphere. This lot abuts an additional parcel MLS# PADE2094726. Fabulous opportunity to live or rent (approx. rental income of $40,000 annually) this home while building on the parcel behind. Seller desires to sell both parcels together and is willing to negotiate a price accordingly. Don’t miss your chance to make it yours!
Contact an agent
Home facts
- Year built:1976
- Listing Id #:PADE2094660
- Added:36 day(s) ago
- Updated:August 16, 2025 at 07:27 AM
Rooms and interior
- Bedrooms:3
- Total bathrooms:2
- Full bathrooms:1
- Half bathrooms:1
- Living area:1,524 sq. ft.
Heating and cooling
- Cooling:Window Unit(s)
- Heating:Hot Water, Oil
Structure and exterior
- Year built:1976
- Building area:1,524 sq. ft.
- Lot area:1.64 Acres
Utilities
- Water:Well
- Sewer:On Site Septic
Finances and disclosures
- Price:$585,000
- Price per sq. ft.:$383.86
- Tax amount:$8,058 (2024)
New listings near 1061 Forest Ln
- Open Sat, 12:30 to 2:30pmNew
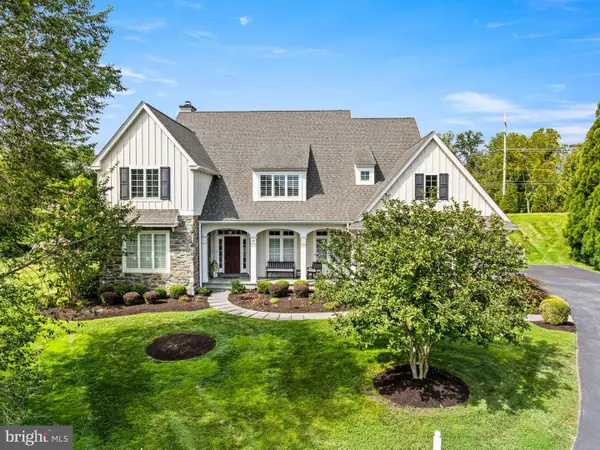 $1,395,000Active5 beds 4 baths5,618 sq. ft.
$1,395,000Active5 beds 4 baths5,618 sq. ft.10 Hadley Ln, GLEN MILLS, PA 19342
MLS# PADE2097698Listed by: DESATNICK REAL ESTATE, LLC - Coming Soon
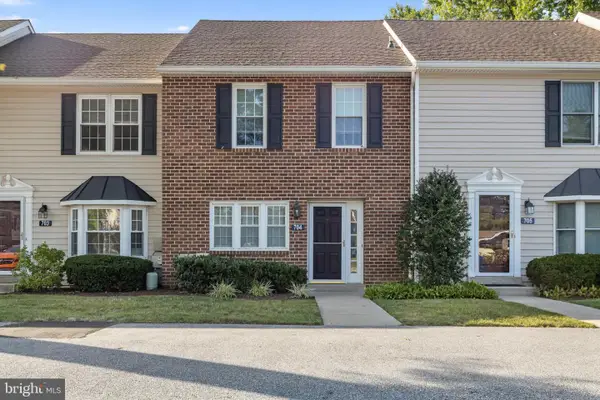 $349,000Coming Soon2 beds 3 baths
$349,000Coming Soon2 beds 3 baths704 Meadow Ct #704, GLEN MILLS, PA 19342
MLS# PADE2097734Listed by: KELLER WILLIAMS REAL ESTATE - WEST CHESTER - New
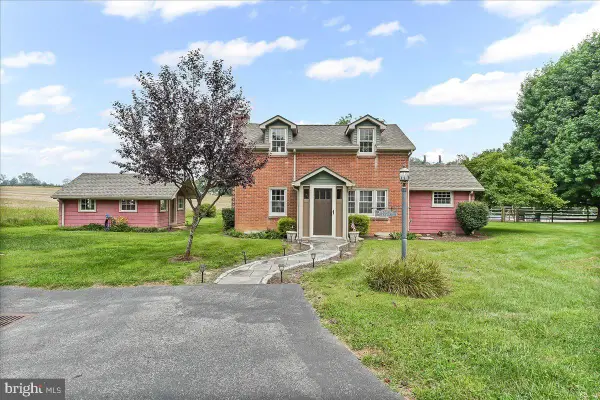 $895,000Active3 beds 2 baths1,185 sq. ft.
$895,000Active3 beds 2 baths1,185 sq. ft.1439 Middletown Rd, GLEN MILLS, PA 19342
MLS# PADE2097492Listed by: SCOTT REALTY GROUP - New
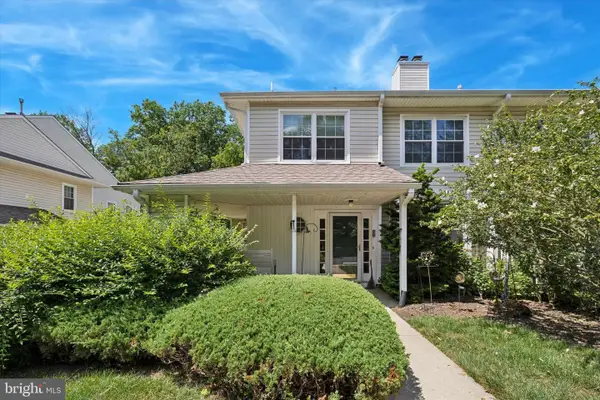 $360,000Active2 beds 3 baths1,362 sq. ft.
$360,000Active2 beds 3 baths1,362 sq. ft.67 Bayberry Ct #67, GLEN MILLS, PA 19342
MLS# PADE2097700Listed by: RE/MAX PREFERRED - NEWTOWN SQUARE - Open Sat, 12 to 2pmNew
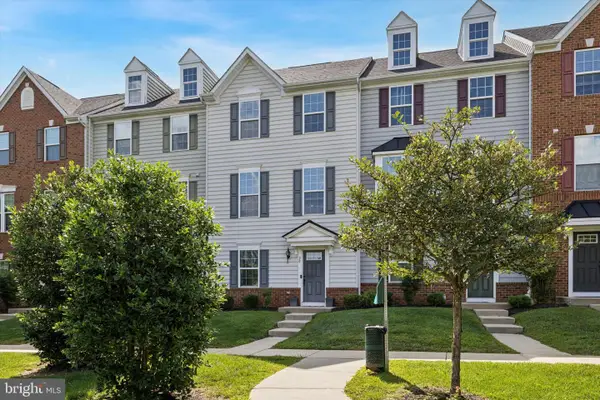 $485,000Active2 beds 3 baths2,852 sq. ft.
$485,000Active2 beds 3 baths2,852 sq. ft.20 Chamberlain Ct, GLEN MILLS, PA 19342
MLS# PADE2097684Listed by: KW GREATER WEST CHESTER  $549,900Pending3 beds 4 baths3,048 sq. ft.
$549,900Pending3 beds 4 baths3,048 sq. ft.148 Kingswood Ct #148, GLEN MILLS, PA 19342
MLS# PADE2097626Listed by: BHHS FOX & ROACH-CHADDS FORD- New
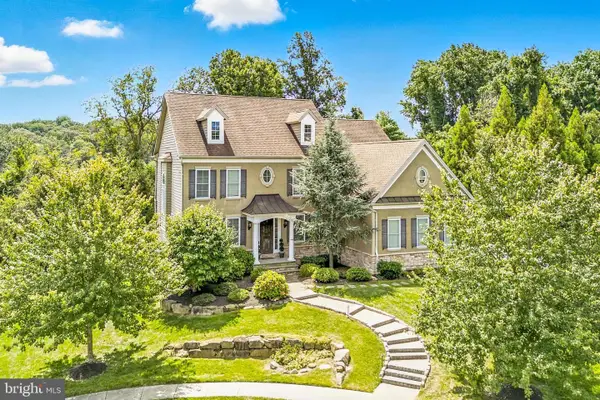 $1,200,000Active4 beds 4 baths3,712 sq. ft.
$1,200,000Active4 beds 4 baths3,712 sq. ft.24 Oakmont Cir, GLEN MILLS, PA 19342
MLS# PADE2097448Listed by: KW EMPOWER  $450,000Pending3 beds 3 baths1,408 sq. ft.
$450,000Pending3 beds 3 baths1,408 sq. ft.120 Station Rd, GLEN MILLS, PA 19342
MLS# PADE2097292Listed by: LONG & FOSTER REAL ESTATE, INC.- New
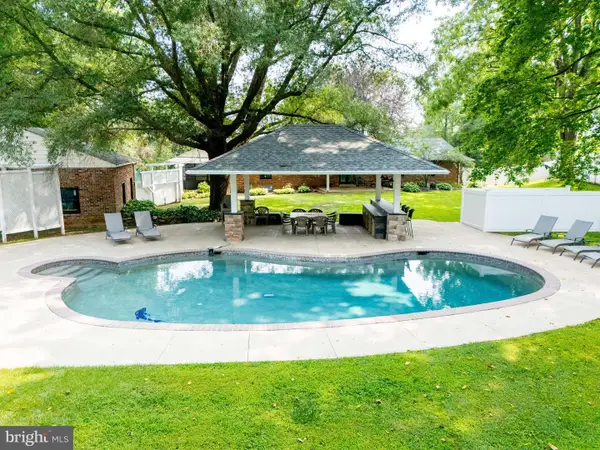 $884,900Active4 beds 5 baths2,342 sq. ft.
$884,900Active4 beds 5 baths2,342 sq. ft.136 Schoolhouse Ln, GLEN MILLS, PA 19342
MLS# PADE2097152Listed by: KELLER WILLIAMS REAL ESTATE - MEDIA 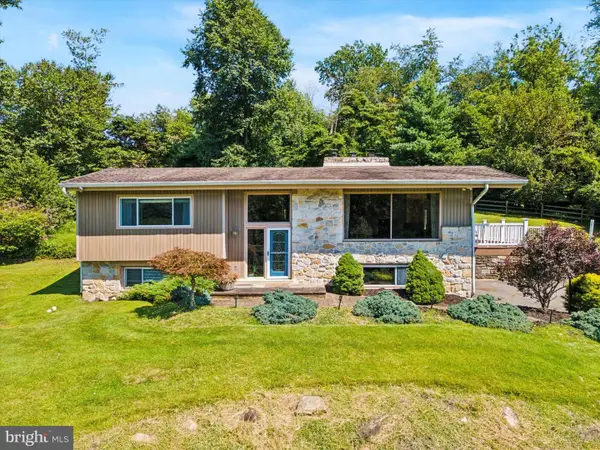 $789,900Active3 beds 3 baths2,834 sq. ft.
$789,900Active3 beds 3 baths2,834 sq. ft.112 Gradyville Rd, GLEN MILLS, PA 19342
MLS# PADE2096590Listed by: KELLER WILLIAMS REAL ESTATE - MEDIA
