20 Cherry Cir, GLEN MILLS, PA 19342
Local realty services provided by:Better Homes and Gardens Real Estate Community Realty
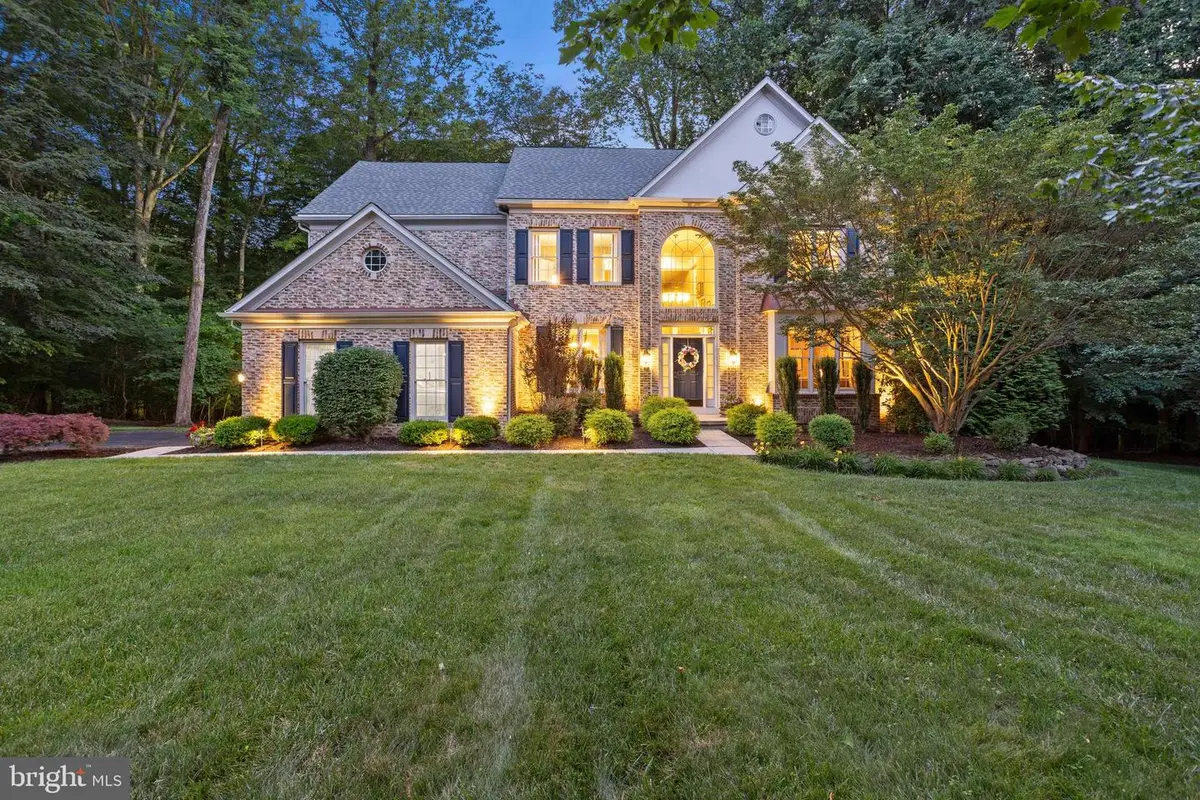
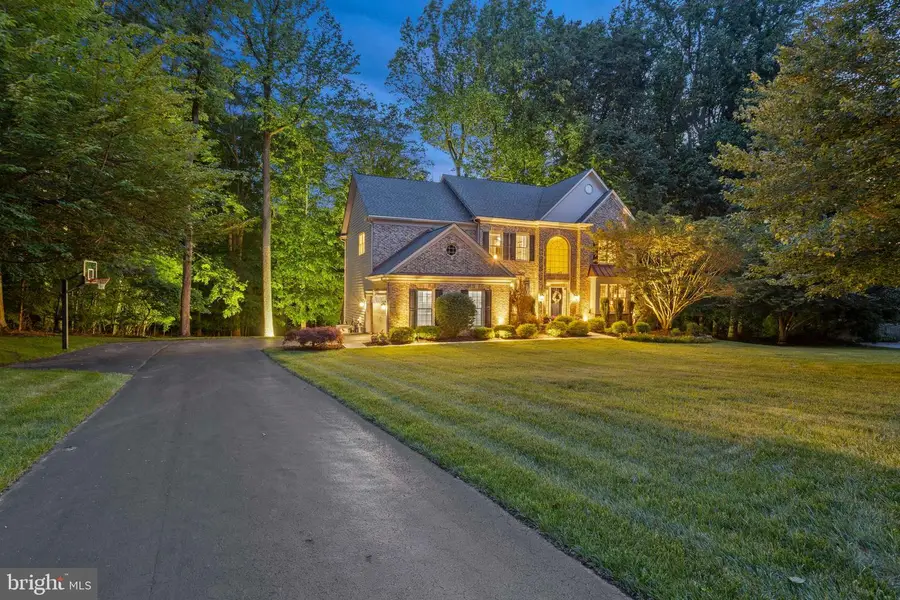
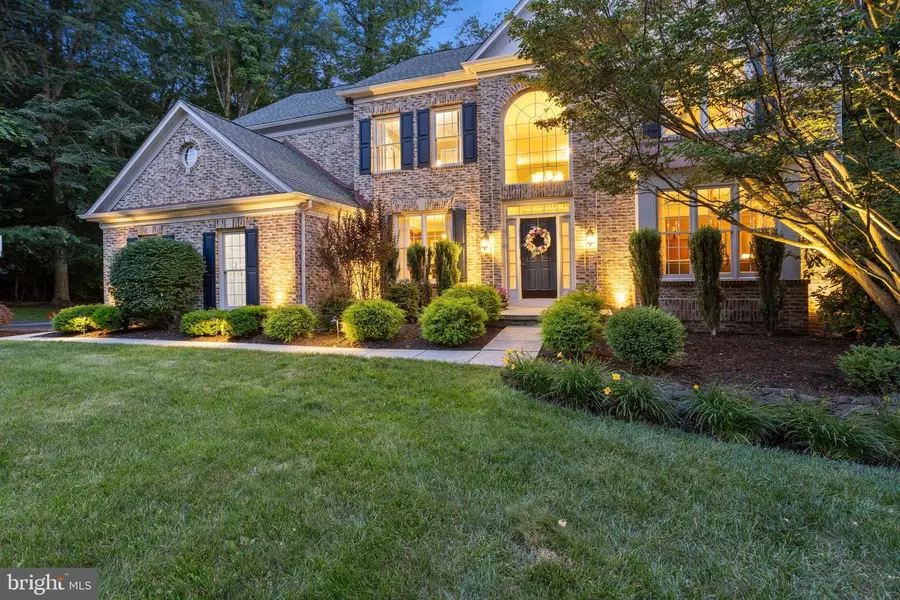
20 Cherry Cir,GLEN MILLS, PA 19342
$1,250,000
- 5 Beds
- 5 Baths
- 4,975 sq. ft.
- Single family
- Pending
Listed by:michael mulholland
Office:long & foster real estate, inc.
MLS#:PADE2092916
Source:BRIGHTMLS
Price summary
- Price:$1,250,000
- Price per sq. ft.:$251.26
- Monthly HOA dues:$29.17
About this home
Welcome to 20 Cherry Circle, Glen Mills Pa., Arguably One of Garnet Valley's Most Desirable Locations! Located in the Much Sought After Brookside Community & Situated on Approximately 1.6 Acres, This Gorgeous Estate Home is Nestled on a Charming Tree Lined Street, Backs to Township Owned Open Space & Webb Creek - Properties Like This Don't Come Around Often - This One is Absolutely a Must See! First Floor Features: Welcoming Two-Story Foyer Entry, Formal Living Room, Formal Dining Room, Well Designed & Updated Kitchen w/ Breakfast Nook, Walk-In-Pantry & French Door to Deck Overlooking Wooded Lot, Stunning Two-Story Family Room w/ Fireplace, Professional Office, Laundry Room & Powder Room. 2nd Floor Features: Master Suite with Fireplace, Master Bath & Walk-In-Closet, Princess Suite w/ Private Bathroom, Two Additional Bedrooms w/ Jack & Jill Bathroom. Lower-Level Features: Full Finished Walkout Basement w/ Family Room, 5th Bedroom, Full Bathroom & Large Unfinished Storage Utility Room. Upgrades & Extras Include: Impressive Wooded & Private Lot Accented by Exterior Lighting, Large Extended Driveway, Side Entry Garage, Deck, Amazing Hardscaped Patio w/ Fireplace & Walkway towards Creek. Property is Located in The Heart of Garnet Valley, Short Distance to Schools, Parks & Fields. Minutes to Amazing Shopping, Restaurants, SEPTA High Speed Train Line, Rt.1, Rt.202, Rt.322, I95 & I476, West Chester, Wilmington DE & Philadelphia International Airport. This One Has IT ALL!
Contact an agent
Home facts
- Year built:1997
- Listing Id #:PADE2092916
- Added:58 day(s) ago
- Updated:August 16, 2025 at 07:27 AM
Rooms and interior
- Bedrooms:5
- Total bathrooms:5
- Full bathrooms:4
- Half bathrooms:1
- Living area:4,975 sq. ft.
Heating and cooling
- Cooling:Central A/C
- Heating:Forced Air, Natural Gas
Structure and exterior
- Year built:1997
- Building area:4,975 sq. ft.
- Lot area:1.63 Acres
Schools
- High school:GARNET VALLEY
- Middle school:GARNET VALLEY
- Elementary school:CONCORD
Utilities
- Water:Public
- Sewer:Public Sewer
Finances and disclosures
- Price:$1,250,000
- Price per sq. ft.:$251.26
- Tax amount:$15,894 (2024)
New listings near 20 Cherry Cir
- Open Sat, 12:30 to 2:30pmNew
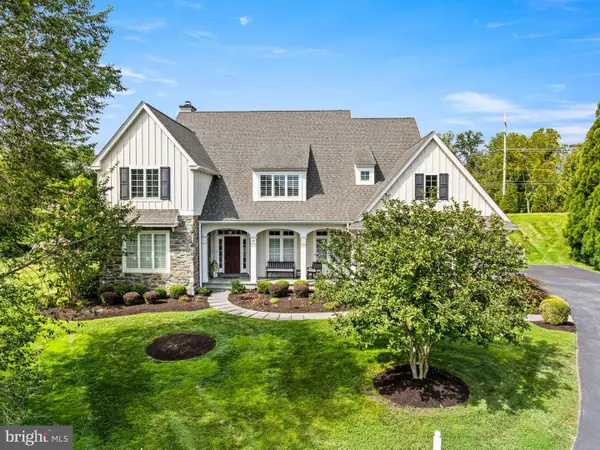 $1,395,000Active5 beds 4 baths5,618 sq. ft.
$1,395,000Active5 beds 4 baths5,618 sq. ft.10 Hadley Ln, GLEN MILLS, PA 19342
MLS# PADE2097698Listed by: DESATNICK REAL ESTATE, LLC - Coming Soon
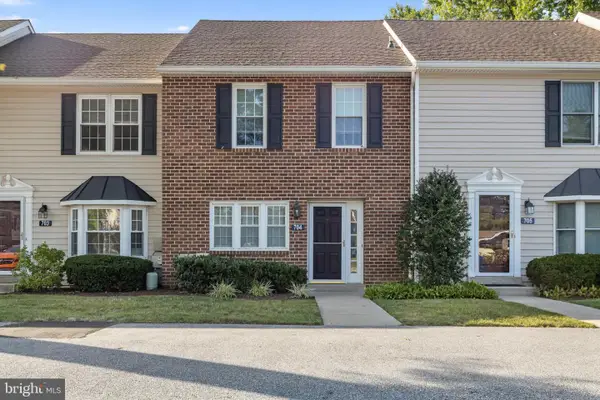 $349,000Coming Soon2 beds 3 baths
$349,000Coming Soon2 beds 3 baths704 Meadow Ct #704, GLEN MILLS, PA 19342
MLS# PADE2097734Listed by: KELLER WILLIAMS REAL ESTATE - WEST CHESTER - New
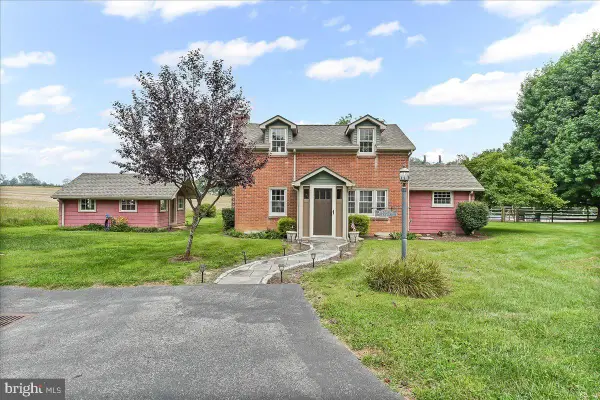 $895,000Active3 beds 2 baths1,185 sq. ft.
$895,000Active3 beds 2 baths1,185 sq. ft.1439 Middletown Rd, GLEN MILLS, PA 19342
MLS# PADE2097492Listed by: SCOTT REALTY GROUP - New
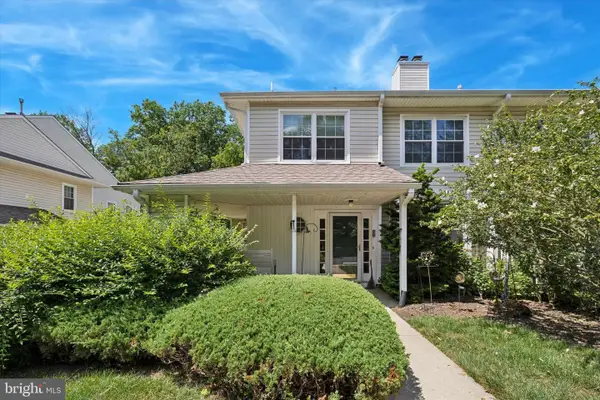 $360,000Active2 beds 3 baths1,362 sq. ft.
$360,000Active2 beds 3 baths1,362 sq. ft.67 Bayberry Ct #67, GLEN MILLS, PA 19342
MLS# PADE2097700Listed by: RE/MAX PREFERRED - NEWTOWN SQUARE - Open Sat, 12 to 2pmNew
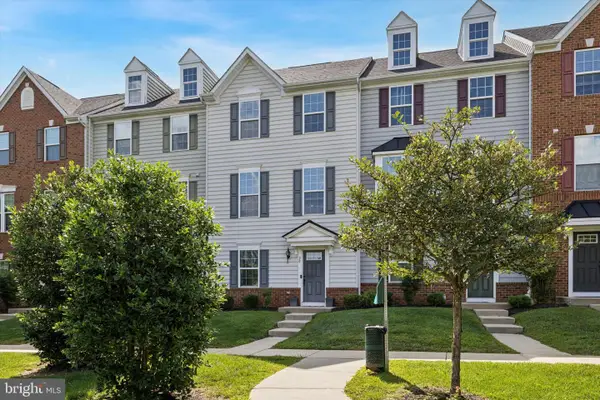 $485,000Active2 beds 3 baths2,852 sq. ft.
$485,000Active2 beds 3 baths2,852 sq. ft.20 Chamberlain Ct, GLEN MILLS, PA 19342
MLS# PADE2097684Listed by: KW GREATER WEST CHESTER  $549,900Pending3 beds 4 baths3,048 sq. ft.
$549,900Pending3 beds 4 baths3,048 sq. ft.148 Kingswood Ct #148, GLEN MILLS, PA 19342
MLS# PADE2097626Listed by: BHHS FOX & ROACH-CHADDS FORD- New
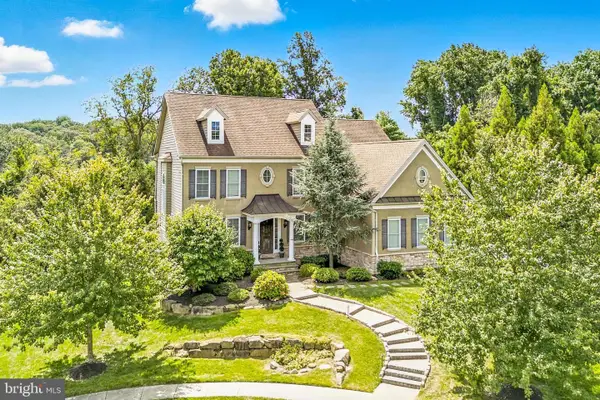 $1,200,000Active4 beds 4 baths3,712 sq. ft.
$1,200,000Active4 beds 4 baths3,712 sq. ft.24 Oakmont Cir, GLEN MILLS, PA 19342
MLS# PADE2097448Listed by: KW EMPOWER  $450,000Pending3 beds 3 baths1,408 sq. ft.
$450,000Pending3 beds 3 baths1,408 sq. ft.120 Station Rd, GLEN MILLS, PA 19342
MLS# PADE2097292Listed by: LONG & FOSTER REAL ESTATE, INC.- New
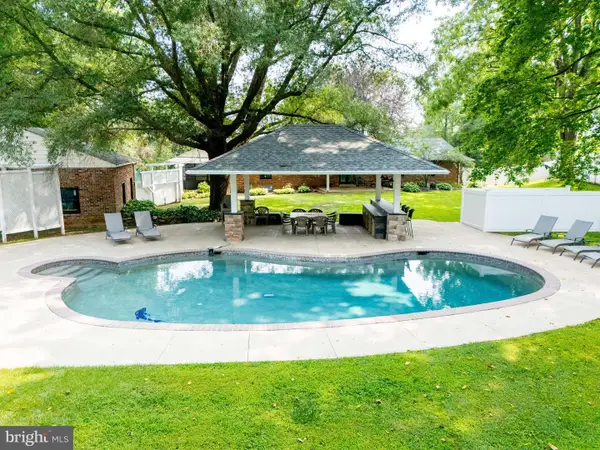 $884,900Active4 beds 5 baths2,342 sq. ft.
$884,900Active4 beds 5 baths2,342 sq. ft.136 Schoolhouse Ln, GLEN MILLS, PA 19342
MLS# PADE2097152Listed by: KELLER WILLIAMS REAL ESTATE - MEDIA 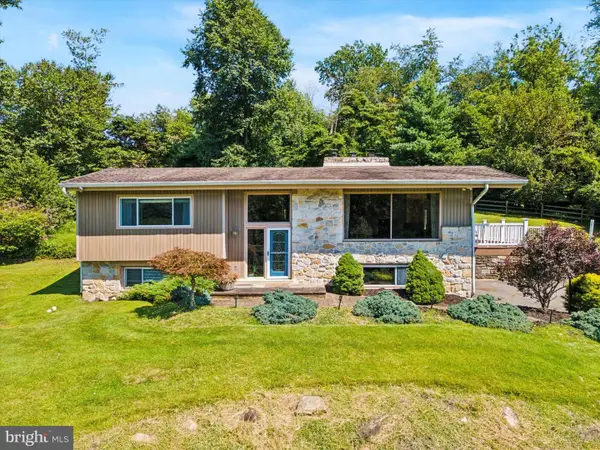 $789,900Active3 beds 3 baths2,834 sq. ft.
$789,900Active3 beds 3 baths2,834 sq. ft.112 Gradyville Rd, GLEN MILLS, PA 19342
MLS# PADE2096590Listed by: KELLER WILLIAMS REAL ESTATE - MEDIA
