213 Willits Way, GLEN MILLS, PA 19342
Local realty services provided by:Better Homes and Gardens Real Estate Capital Area
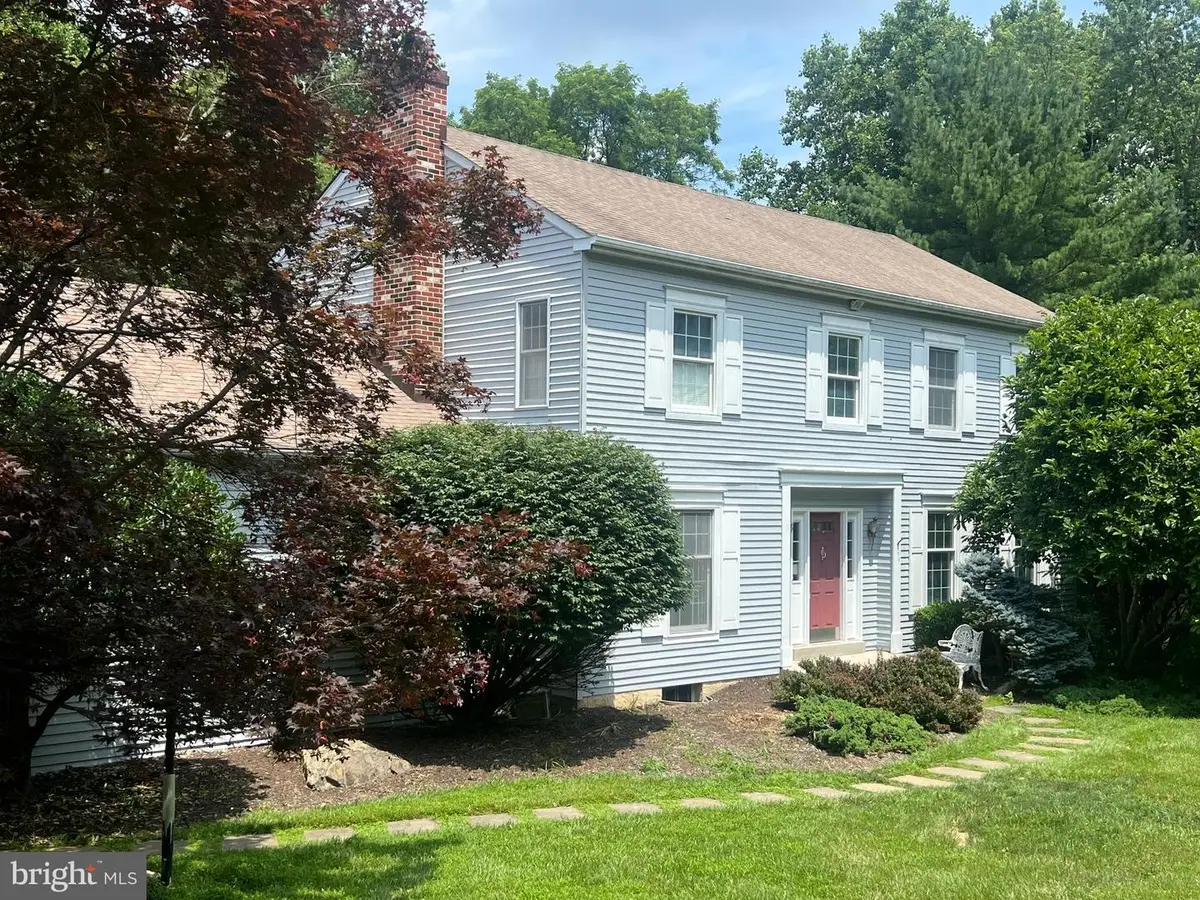
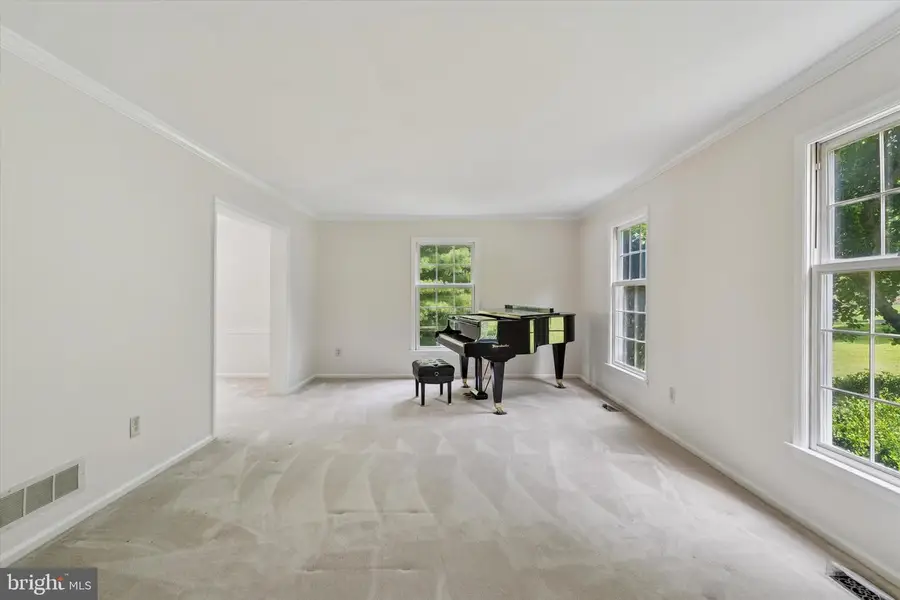
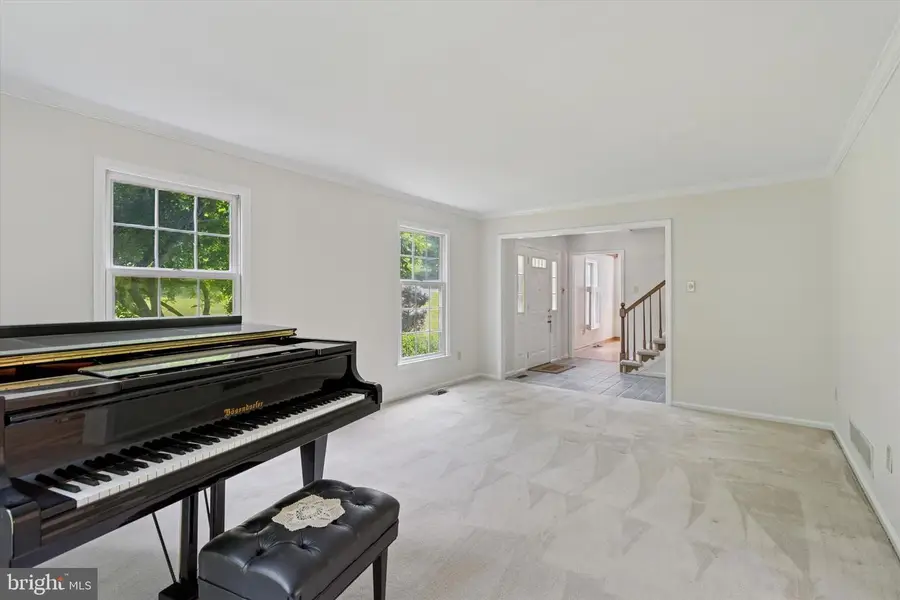
213 Willits Way,GLEN MILLS, PA 19342
$750,000
- 4 Beds
- 3 Baths
- 2,952 sq. ft.
- Single family
- Pending
Listed by:william e finigan
Office:long & foster real estate, inc.
MLS#:PADE2093726
Source:BRIGHTMLS
Price summary
- Price:$750,000
- Price per sq. ft.:$254.07
About this home
Welcome to this beautiful 4 bedroom, 2.5 bath home on quiet street a short ride to the award winning Garnet Valley schools! This home has been well cared for by the original owner and was just painted inside and out. They also replaced the economical gas heat and central air in 2021. Over an acre of gorgeous grounds is yours, with a stunning view of the woods from your huge deck! The entry hall leads to a large living room and adjacent formal dining room. Cooking will be a delight in the spacious kitchen with gas stove, black refrigerator and dishwasher, an island, pantry closet and plenty of cabinets.
Relax in the family room with hardwood floor and a brick fireplace with log insert for winter nights. There is a convenient laundry (washer/dryer included) and half bath just off the family room. A sliding door leads to a deck across the entire rear of the house, including a canvas awning. It is ideal for outdoor parties and barbecue! The attached two car garage has extra storage space and an extra gas stove. Behind the private driveway is a sturdy storage shed.
The second floor has room for everyone. The master bedroom suite has a changing room with a vanity sink and a walk in closet, there is a 2nd closet as well, and a full bath with a shower stall. Three more bedrooms are all a good size, some with moveable wall units. There is a ceramic tile hall bath, and drop stairs to attic storage.
The basement is divided into two rooms. A large recreation room with gorgeous hardwood flooring, and solid wood storage shelves built in. The storage room provides a workbench and several storage shelves. There is a gas hot water heater, a sump pump and a humidifier.
Willits Way is ideally located within 5 minutes of the Concord township park with walking trails, dog park, volleyball court, playground, library and summer events. Historic Newlin Grist Mill park too! Tax free shopping in Delaware and the new Wawa train station just 5 minutes away. Popular Media Boro and entrance to I 95 within 10 minutes drive. Schedule your tour today!!
(click above photo for floor plans and video!)
Contact an agent
Home facts
- Year built:1990
- Listing Id #:PADE2093726
- Added:47 day(s) ago
- Updated:August 13, 2025 at 07:30 AM
Rooms and interior
- Bedrooms:4
- Total bathrooms:3
- Full bathrooms:2
- Half bathrooms:1
- Living area:2,952 sq. ft.
Heating and cooling
- Cooling:Central A/C
- Heating:Forced Air, Natural Gas
Structure and exterior
- Roof:Pitched, Shingle
- Year built:1990
- Building area:2,952 sq. ft.
- Lot area:1.13 Acres
Utilities
- Water:Public
- Sewer:On Site Septic
Finances and disclosures
- Price:$750,000
- Price per sq. ft.:$254.07
- Tax amount:$10,298 (2024)
New listings near 213 Willits Way
- New
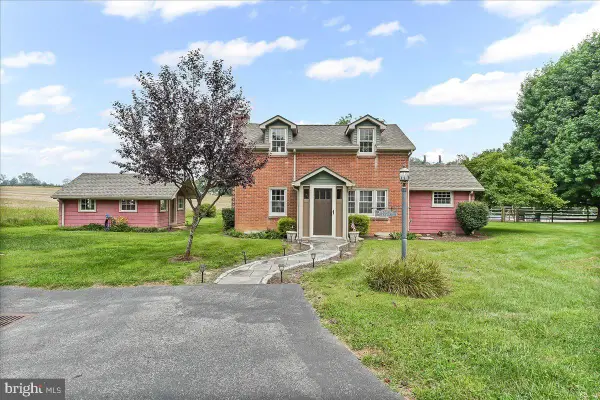 $895,000Active3 beds 2 baths1,185 sq. ft.
$895,000Active3 beds 2 baths1,185 sq. ft.1439 Middletown Rd, GLEN MILLS, PA 19342
MLS# PADE2097492Listed by: SCOTT REALTY GROUP - Coming Soon
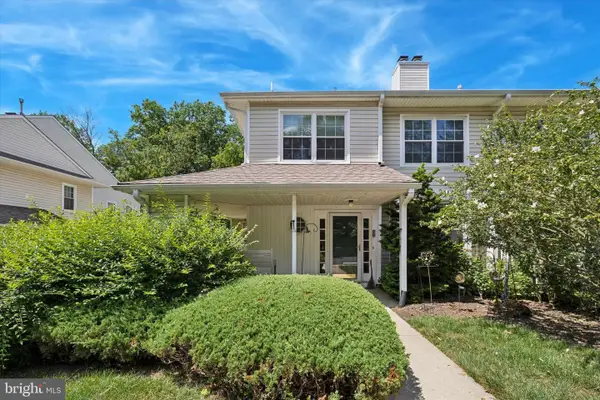 $360,000Coming Soon2 beds 3 baths
$360,000Coming Soon2 beds 3 baths67 Bayberry Ct #67, GLEN MILLS, PA 19342
MLS# PADE2097700Listed by: RE/MAX PREFERRED - NEWTOWN SQUARE - Open Thu, 4:30 to 6:30pmNew
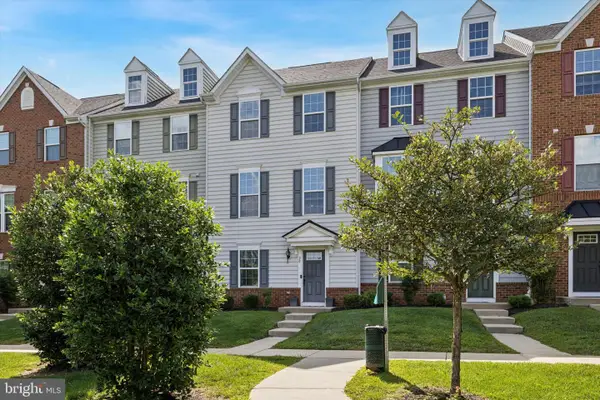 $485,000Active2 beds 3 baths2,852 sq. ft.
$485,000Active2 beds 3 baths2,852 sq. ft.20 Chamberlain Ct, GLEN MILLS, PA 19342
MLS# PADE2097684Listed by: KW GREATER WEST CHESTER - New
 $549,900Active3 beds 4 baths3,048 sq. ft.
$549,900Active3 beds 4 baths3,048 sq. ft.148 Kingswood Ct #148, GLEN MILLS, PA 19342
MLS# PADE2097626Listed by: BHHS FOX & ROACH-CHADDS FORD - New
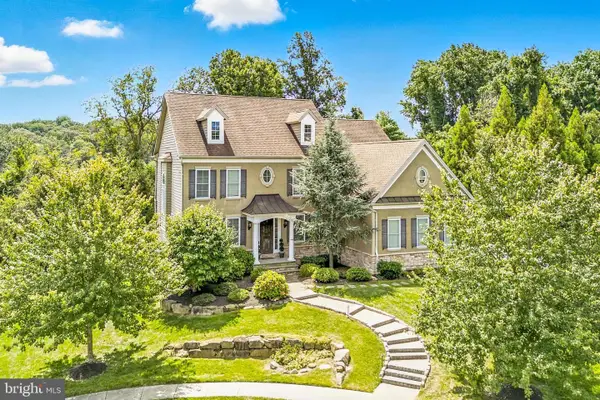 $1,200,000Active4 beds 4 baths3,712 sq. ft.
$1,200,000Active4 beds 4 baths3,712 sq. ft.24 Oakmont Cir, GLEN MILLS, PA 19342
MLS# PADE2097448Listed by: KW EMPOWER  $450,000Pending3 beds 3 baths1,408 sq. ft.
$450,000Pending3 beds 3 baths1,408 sq. ft.120 Station Rd, GLEN MILLS, PA 19342
MLS# PADE2097292Listed by: LONG & FOSTER REAL ESTATE, INC.- New
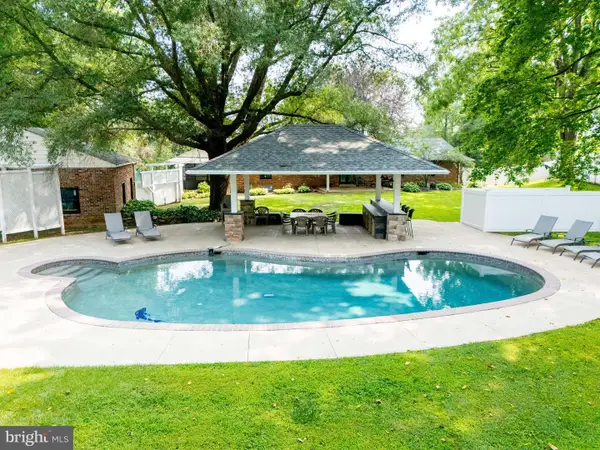 $884,900Active4 beds 5 baths2,342 sq. ft.
$884,900Active4 beds 5 baths2,342 sq. ft.136 Schoolhouse Ln, GLEN MILLS, PA 19342
MLS# PADE2097152Listed by: KELLER WILLIAMS REAL ESTATE - MEDIA - Open Thu, 5 to 7pmNew
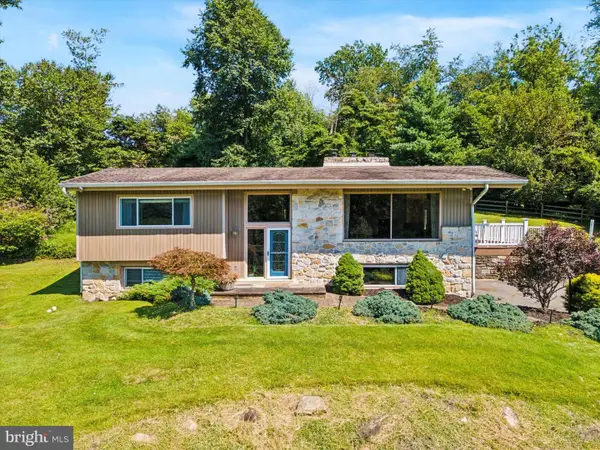 $789,900Active3 beds 3 baths2,834 sq. ft.
$789,900Active3 beds 3 baths2,834 sq. ft.112 Gradyville Rd, GLEN MILLS, PA 19342
MLS# PADE2096590Listed by: KELLER WILLIAMS REAL ESTATE - MEDIA 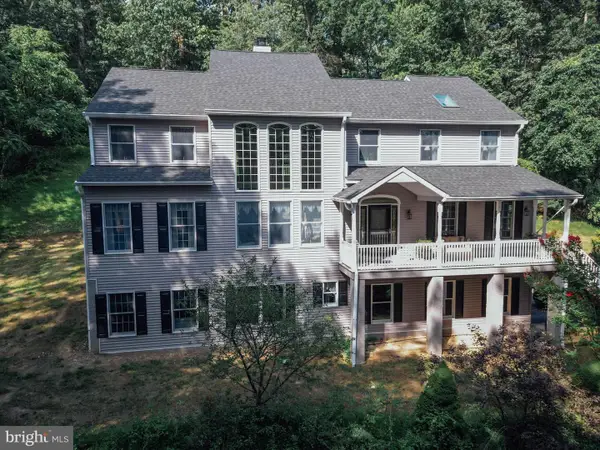 $965,000Active4 beds 4 baths4,066 sq. ft.
$965,000Active4 beds 4 baths4,066 sq. ft.7 Slitting Mill Rd, GLEN MILLS, PA 19342
MLS# PADE2096790Listed by: KELLER WILLIAMS REAL ESTATE -EXTON- Open Sun, 12 to 2pm
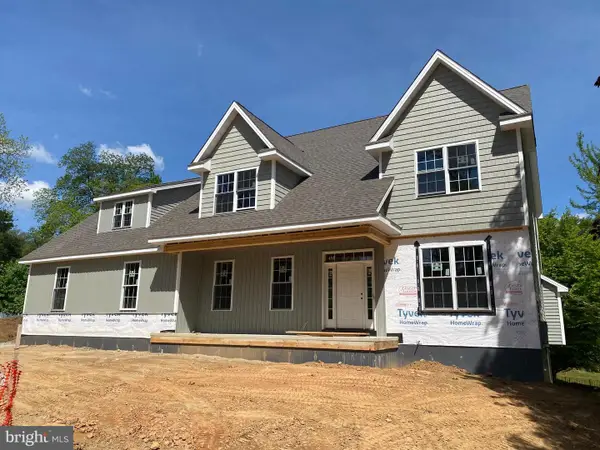 $1,575,000Active4 beds 4 baths3,868 sq. ft.
$1,575,000Active4 beds 4 baths3,868 sq. ft.257 Glen Mills Road, GLEN MILLS, PA 19342
MLS# PADE2059534Listed by: BHHS FOX & ROACH-MEDIA
