329 Ivy Mills Rd, GLEN MILLS, PA 19342
Local realty services provided by:Better Homes and Gardens Real Estate Valley Partners
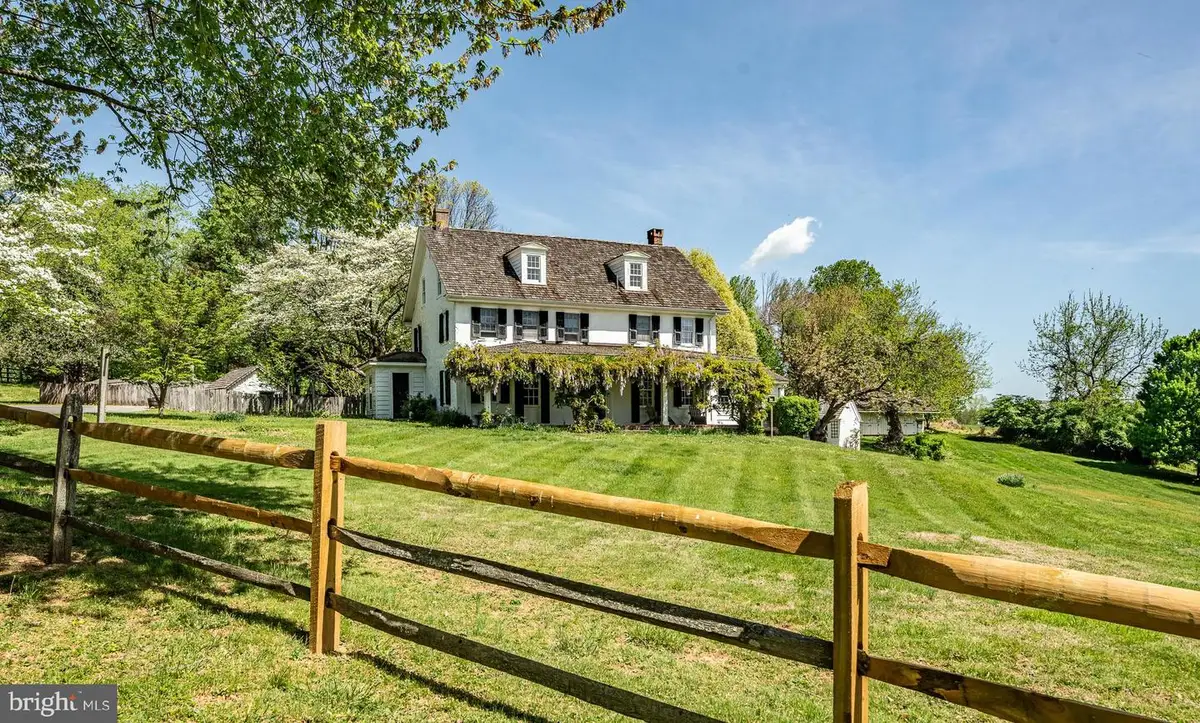
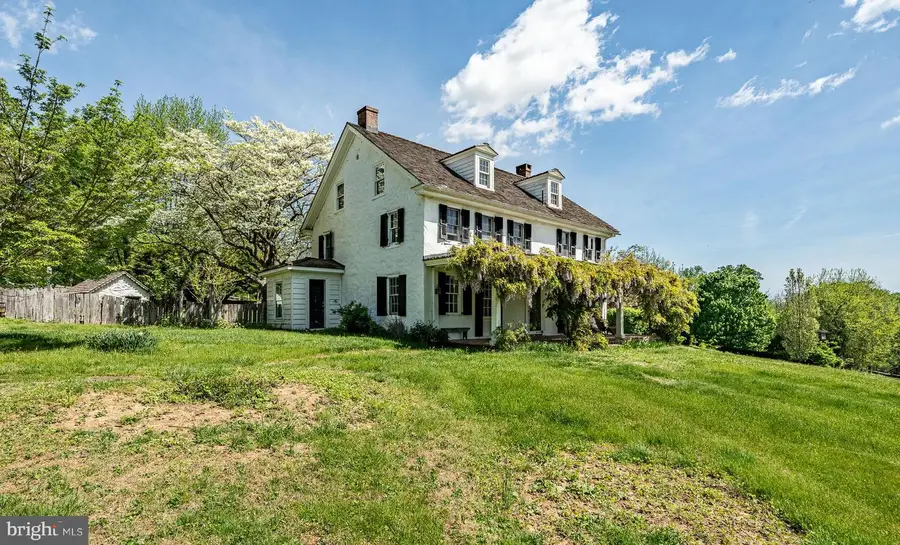
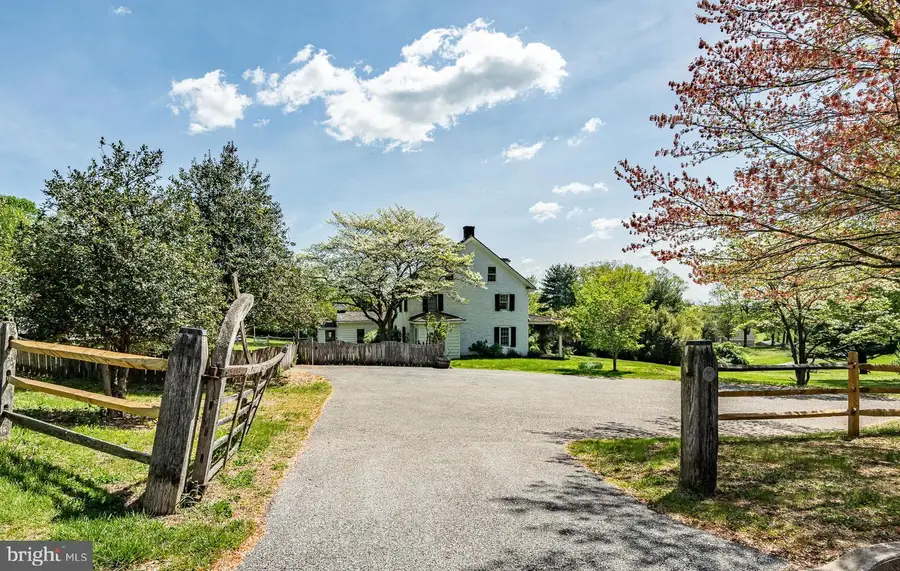
329 Ivy Mills Rd,GLEN MILLS, PA 19342
$1,250,000
- 5 Beds
- 4 Baths
- 3,300 sq. ft.
- Single family
- Active
Listed by:matthew w fetick
Office:exp realty, llc.
MLS#:PADE2089552
Source:BRIGHTMLS
Price summary
- Price:$1,250,000
- Price per sq. ft.:$378.79
About this home
This impressive historic estate on Ivy Mills Rd. could be YOURS! Among the hustle of Delaware County is this unique, romantic property. The Walters House circa 1700 and its outbuildings are off Ivy Mills Rd. (formerly Walter Rd.) and sit on nearly 3.5 picturesque acres (2-parcel property of 2.3 acres and .95 acre backlot). Steeped in history, this stone farmhouse was built on 100 acres of land and purchased by Godwin Walter, a Quaker, who came to Philadelphia from England in 1685. The Walter family owned the property until the turn of the 19th century, then changed hands to another Quaker family who planted an orchard, and now to the Owners who made updates and additions throughout 2 decades - most recently renovated Bathrooms, updated cedar shingle roofs, pool house and stable, and more. Set back from the road, a split rail fence envelopes this 5BR 3½ bath 3,300 sq. ft. home that faces south and is magnificently perched on a sloping hill. 3-bay covered parking (16 x 32 workshop below), storage barn, 20’ x 45’ Pool House, in-ground Sylvan pool, stone milk house and stone building, ideal for a potting shed, all reside on the property and offer endless potential. A covered brick porch fronts this iconic 3-level farmhouse that is accented with myriads of outdoor spaces and breathtaking views of mature trees and verdant grounds. Step into the original wide plank oak and white pine floored Foyer and a traditional floor plan emerges. Architectural elements such as 6-inch baseboards, rustic exposed ceiling beams, foot-plus natural wood mantled windows, deep inset doorways and continued original hardwoods are throughout the home, lending charm and character. In the stately Living Room is the first of many wood-burning fireplaces combined with abundant natural light, creating inviting ambiance. A FP with brick hearth, larger and even more dramatic, is echoed in the Dining Room along with a twister staircase and walk-in nook that was converted to a full Wet Bar. Head back to a sunken, vaulted ceiling Kitchen where delightful bump-out floor-to-ceiling all-windowed Breakfast Area offers sunlight to highlight the built-in wood-burning FP nestled in a stone accent wall, chestnut cabinets, corner hutches and approximately 7’ x 4’ wide, wood-topped island with cooktop. Don’t miss the circular glass floor inset that reveals the original stone well. Adjacent to the Kitchen is a classic Library/Den with shelved-lined walls, a recently renovated half Bath with pocket door and Mud Room tucked off the back. Two flights of stairs both lead up to the Primary Suite, which offers ageless appeal with rich original poplar floors, charming exposed beams and stone wall, retreat area and en-suite renovated Bath. The 2nd and 3rd levels of home collectively feature 4 secondary Bedrooms and 2 full Baths, small kitchenette, and flex space, exercise room, or walk-in closet/dressing room. The grounds are spectacular where lush lawns blend into robust towering trees, and sunlit spaces give way to shaded havens. Brick walkway winds up to the in-ground pool with ivy-adorned trellis and surrounding half stone walls and private brick terrace. Formerly dubbed the pool house, this now flex space could be studio, office, or guest cottage thanks to its generous square footage, host of amenities and beautiful views. The main space of the pool house has a brick FP, exposed wood beams and ample room for conversation areas. Opens to a full Kitchen and wraps to a Bedroom, full Bath, Laundry Room and exterior access. The Barn sits on the far edge of the property, overlooks the front lawn and is a space that can be redesigned to be a brilliant fusion of an art studio, pottery nook, craft corner and more! Just 6 miles to Philadelphia Airport, merely 1.5 miles to Rts. 1 and 202 and resides in the award-winning Garnet Valley school district. This estate is a timeless treasure with a bright future, tucked in an unequaled location!
Contact an agent
Home facts
- Year built:1985
- Listing Id #:PADE2089552
- Added:99 day(s) ago
- Updated:August 14, 2025 at 01:41 PM
Rooms and interior
- Bedrooms:5
- Total bathrooms:4
- Full bathrooms:3
- Half bathrooms:1
- Living area:3,300 sq. ft.
Heating and cooling
- Cooling:Central A/C, Window Unit(s)
- Heating:Baseboard - Electric, Electric, Forced Air, Oil, Propane - Owned
Structure and exterior
- Roof:Pitched, Shingle
- Year built:1985
- Building area:3,300 sq. ft.
- Lot area:2.27 Acres
Utilities
- Water:Well
- Sewer:On Site Septic
Finances and disclosures
- Price:$1,250,000
- Price per sq. ft.:$378.79
- Tax amount:$13,231 (2024)
New listings near 329 Ivy Mills Rd
- New
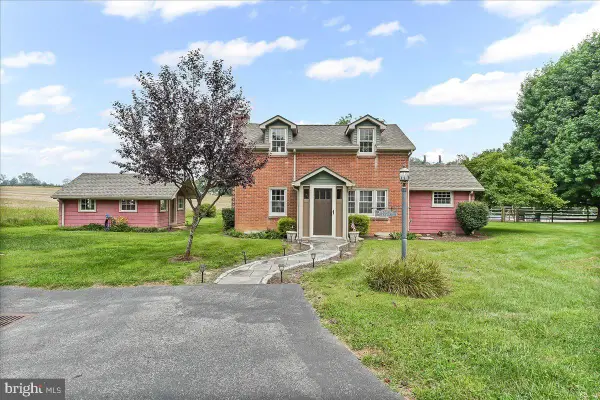 $895,000Active3 beds 2 baths1,185 sq. ft.
$895,000Active3 beds 2 baths1,185 sq. ft.1439 Middletown Rd, GLEN MILLS, PA 19342
MLS# PADE2097492Listed by: SCOTT REALTY GROUP - Coming Soon
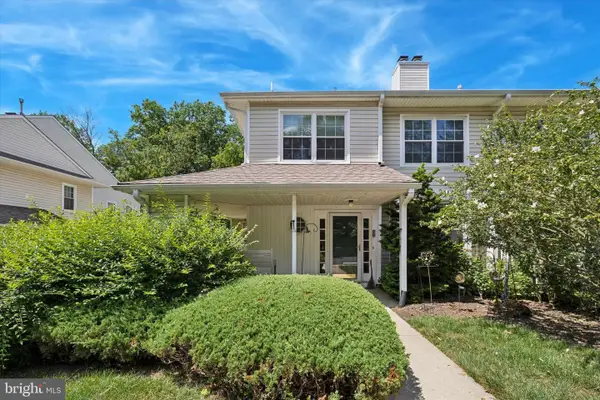 $360,000Coming Soon2 beds 3 baths
$360,000Coming Soon2 beds 3 baths67 Bayberry Ct #67, GLEN MILLS, PA 19342
MLS# PADE2097700Listed by: RE/MAX PREFERRED - NEWTOWN SQUARE - Open Thu, 4:30 to 6:30pmNew
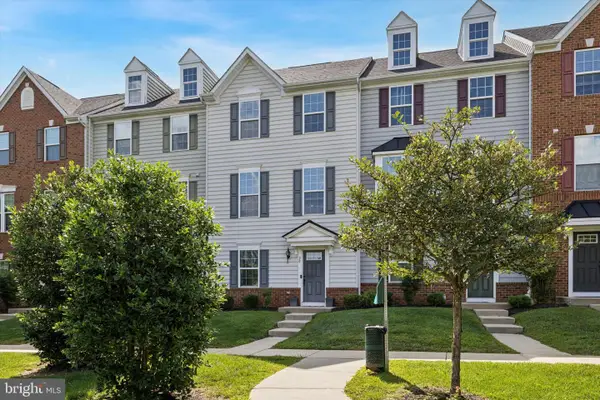 $485,000Active2 beds 3 baths2,852 sq. ft.
$485,000Active2 beds 3 baths2,852 sq. ft.20 Chamberlain Ct, GLEN MILLS, PA 19342
MLS# PADE2097684Listed by: KW GREATER WEST CHESTER - New
 $549,900Active3 beds 4 baths3,048 sq. ft.
$549,900Active3 beds 4 baths3,048 sq. ft.148 Kingswood Ct #148, GLEN MILLS, PA 19342
MLS# PADE2097626Listed by: BHHS FOX & ROACH-CHADDS FORD - New
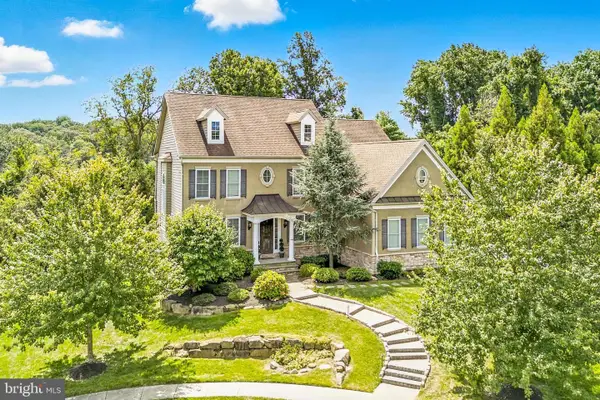 $1,200,000Active4 beds 4 baths3,712 sq. ft.
$1,200,000Active4 beds 4 baths3,712 sq. ft.24 Oakmont Cir, GLEN MILLS, PA 19342
MLS# PADE2097448Listed by: KW EMPOWER  $450,000Pending3 beds 3 baths1,408 sq. ft.
$450,000Pending3 beds 3 baths1,408 sq. ft.120 Station Rd, GLEN MILLS, PA 19342
MLS# PADE2097292Listed by: LONG & FOSTER REAL ESTATE, INC.- New
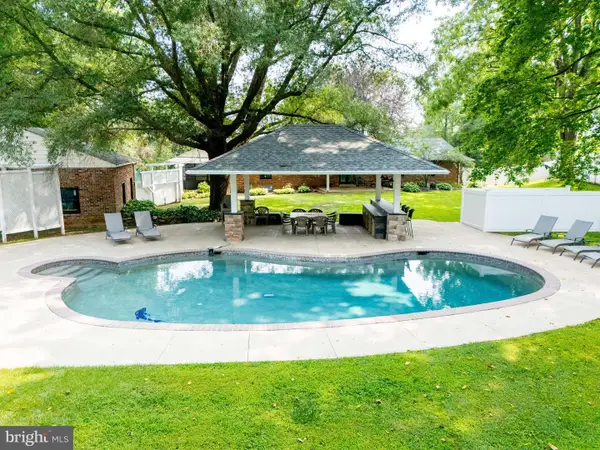 $884,900Active4 beds 5 baths2,342 sq. ft.
$884,900Active4 beds 5 baths2,342 sq. ft.136 Schoolhouse Ln, GLEN MILLS, PA 19342
MLS# PADE2097152Listed by: KELLER WILLIAMS REAL ESTATE - MEDIA - Open Thu, 5 to 7pmNew
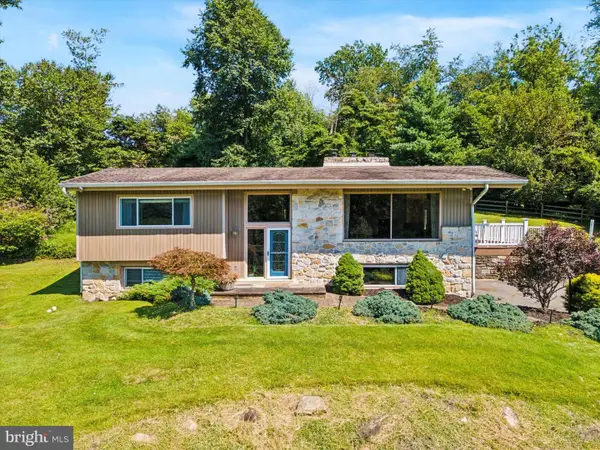 $789,900Active3 beds 3 baths2,834 sq. ft.
$789,900Active3 beds 3 baths2,834 sq. ft.112 Gradyville Rd, GLEN MILLS, PA 19342
MLS# PADE2096590Listed by: KELLER WILLIAMS REAL ESTATE - MEDIA 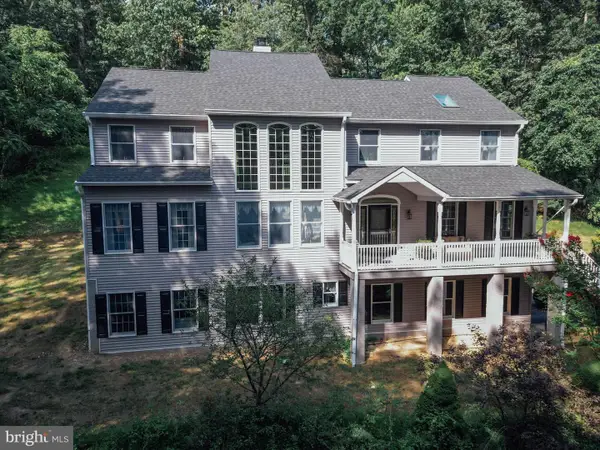 $965,000Active4 beds 4 baths4,066 sq. ft.
$965,000Active4 beds 4 baths4,066 sq. ft.7 Slitting Mill Rd, GLEN MILLS, PA 19342
MLS# PADE2096790Listed by: KELLER WILLIAMS REAL ESTATE -EXTON- Open Sun, 12 to 2pm
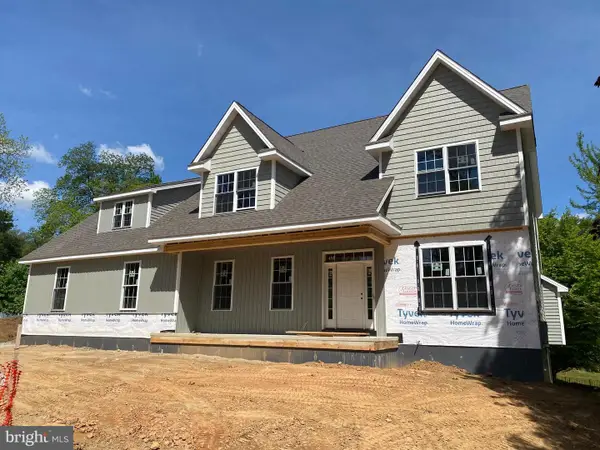 $1,575,000Active4 beds 4 baths3,868 sq. ft.
$1,575,000Active4 beds 4 baths3,868 sq. ft.257 Glen Mills Road, GLEN MILLS, PA 19342
MLS# PADE2059534Listed by: BHHS FOX & ROACH-MEDIA
