5 Henley Dr, GLEN MILLS, PA 19342
Local realty services provided by:Better Homes and Gardens Real Estate GSA Realty
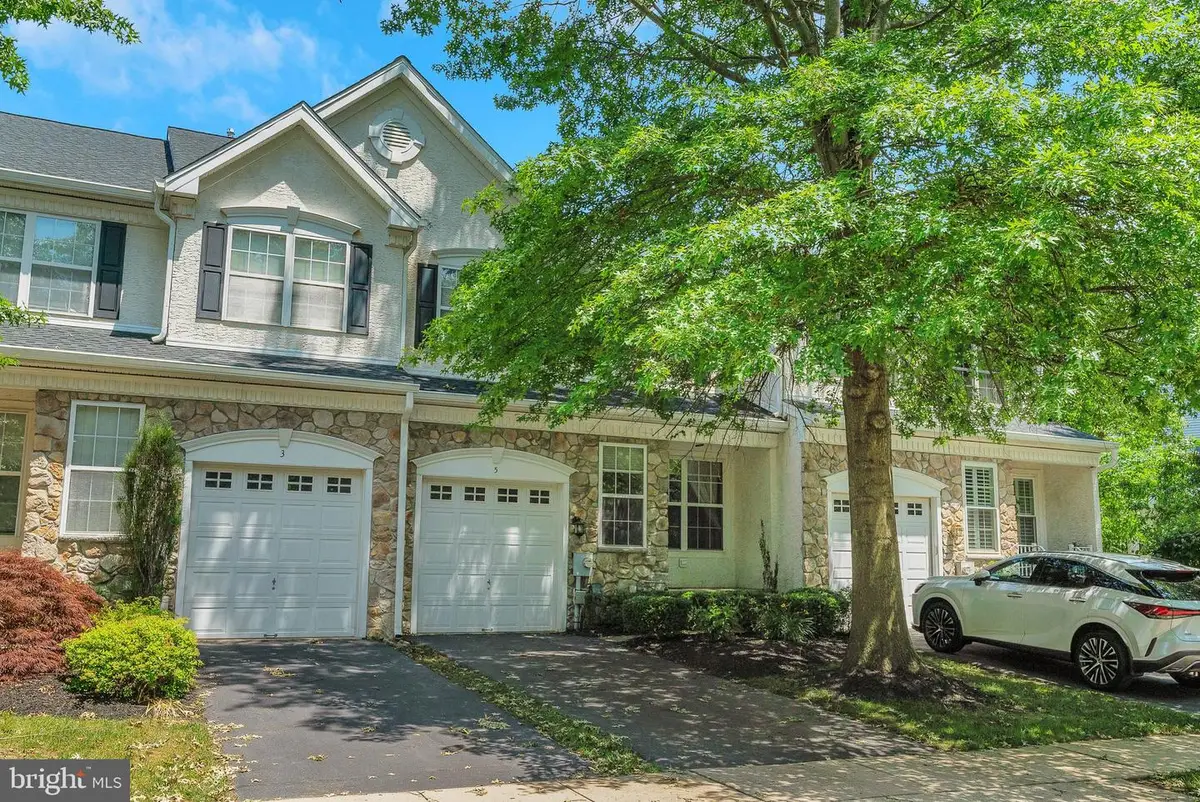
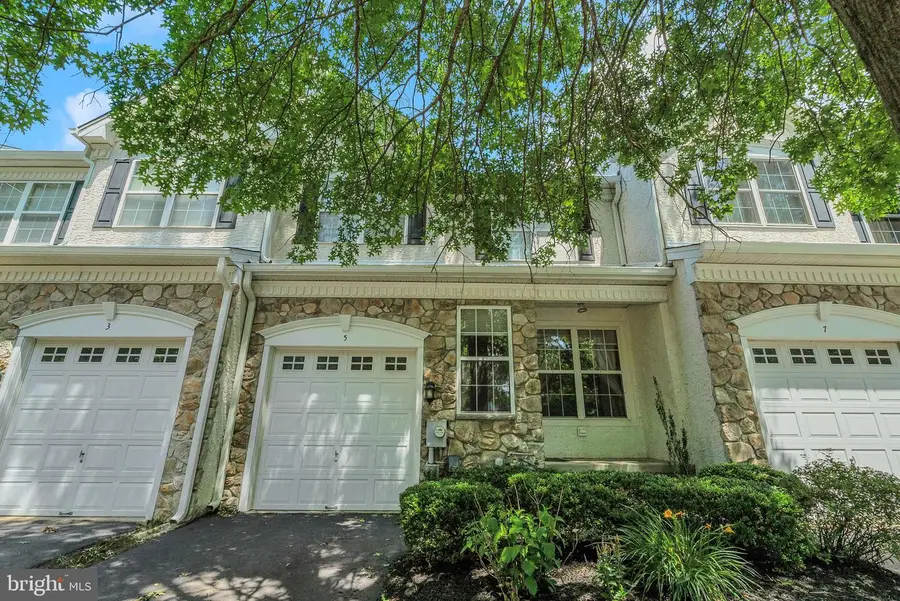
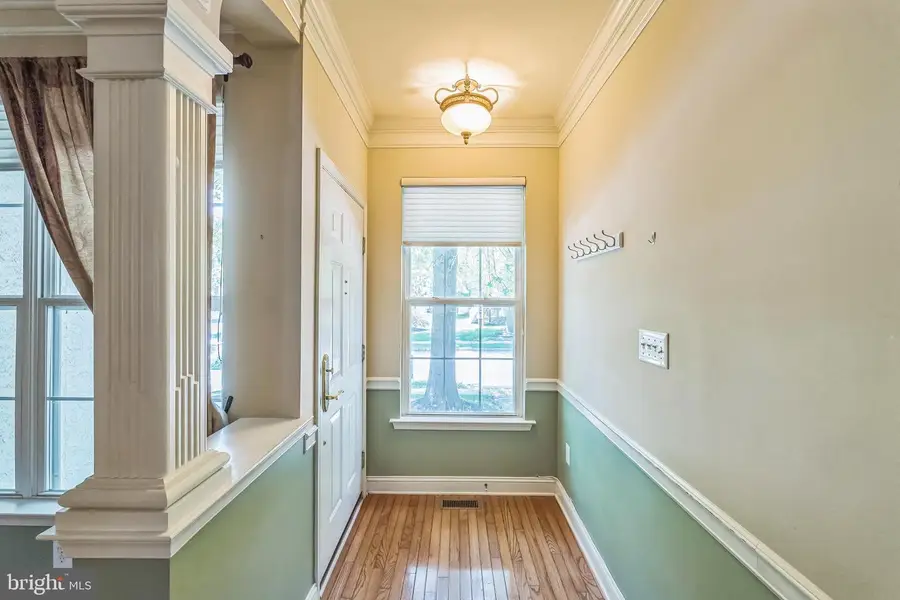
Listed by:marc giosa
Office:exp realty, llc.
MLS#:PADE2093608
Source:BRIGHTMLS
Price summary
- Price:$515,000
- Price per sq. ft.:$261.16
- Monthly HOA dues:$214
About this home
Come take a look at this amazing home in the highly desired Greenbriar Community. This Crestmont Model Townhome has been well cared for and upgraded. Enter into the formal living room that flows into an arched/pillared entry to the dining room. Both the living room and dining room have chair rail, and crown moldings. Hardwood floors flow from the family room to the kitchen. The kitchen has upgraded cabinetry, granite countertops, a custom tiled backsplash with a mural, a large sink, a large double door pantry with slide out drawers and stainless-steel appliances including a 5-burner stove. The kitchen also has an eating area and a breakfast bar with custom lighting!! The bright and sunny family room has a soaring 2 story ceiling with atrium windows, a gas fireplace with a beautiful mantle perfect for your flat screen tv, and recessed lighting. Exit the kitchen to a large rear deck, great for relaxing or entertaining. The rear deck also includes a staircase to the lower rear of the home. The first floor also has a convenient ½ bath and inside access to your garage. The second floor boasts 3 large bedrooms including the main suite that features an impressive tray ceiling and recessed lighting, loads of closet space and wait until you see the upgraded main bath. Enter the bath and immediately notice your large soaking tub surrounded by an archway, and pillared corner. A large walk-in shower including frameless glass and a built-in niche. Beautiful bathroom cabinetry with a double bowl sink and all this is finished with custom tiled flooring, shower walls and wainscotting. The remaining bedrooms both have large double closets. The 2nd floor also includes a hall bath and an ultra-convenient laundry room with cabinetry and a large double closet for storage. The lower level of the home offers a large daylight walk-out basement. This is a great space for storage, a workout area, or turn this into a great finished space! There is an attached 1 car garage and a private driveway. You want more?! How about a new HVAC unit in 2020, a new roof in 2024 and low HOA fees. Easy access to major routes, approx. 15 minutes to downtown West Chester, produce and more at 2 local farms, 10 minutes to the Amish Market, all this in the highly desired West Chester school district! This one won't last! Make an appointment today!
Contact an agent
Home facts
- Year built:2002
- Listing Id #:PADE2093608
- Added:50 day(s) ago
- Updated:August 15, 2025 at 04:36 PM
Rooms and interior
- Bedrooms:3
- Total bathrooms:3
- Full bathrooms:2
- Half bathrooms:1
- Living area:1,972 sq. ft.
Heating and cooling
- Cooling:Central A/C
- Heating:Forced Air, Natural Gas
Structure and exterior
- Roof:Pitched, Shingle
- Year built:2002
- Building area:1,972 sq. ft.
- Lot area:0.06 Acres
Utilities
- Water:Public
- Sewer:Public Sewer
Finances and disclosures
- Price:$515,000
- Price per sq. ft.:$261.16
- Tax amount:$4,880 (2017)
New listings near 5 Henley Dr
- Open Sat, 12:30 to 2:30pmNew
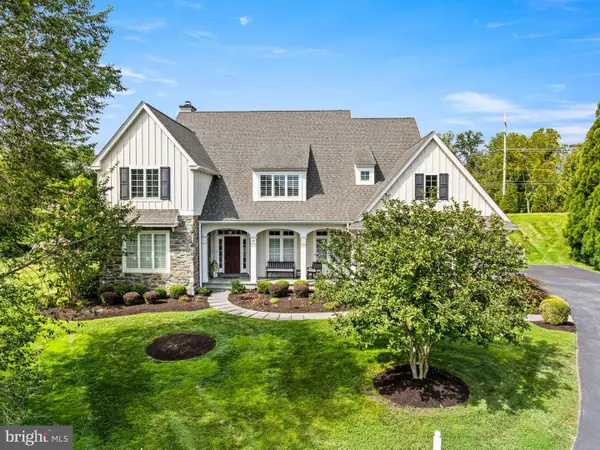 $1,395,000Active5 beds 4 baths5,618 sq. ft.
$1,395,000Active5 beds 4 baths5,618 sq. ft.10 Hadley Ln, GLEN MILLS, PA 19342
MLS# PADE2097698Listed by: DESATNICK REAL ESTATE, LLC - Coming Soon
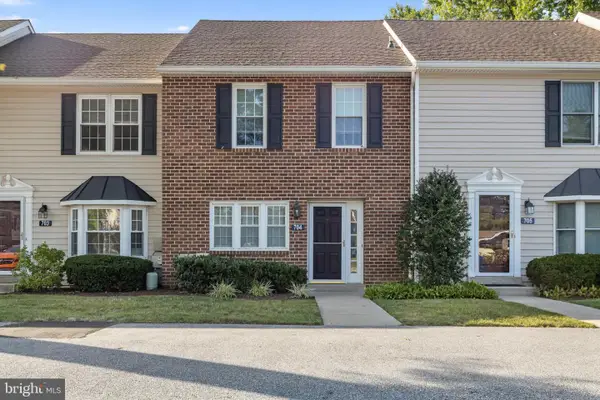 $349,000Coming Soon2 beds 3 baths
$349,000Coming Soon2 beds 3 baths704 Meadow Ct #704, GLEN MILLS, PA 19342
MLS# PADE2097734Listed by: KELLER WILLIAMS REAL ESTATE - WEST CHESTER - New
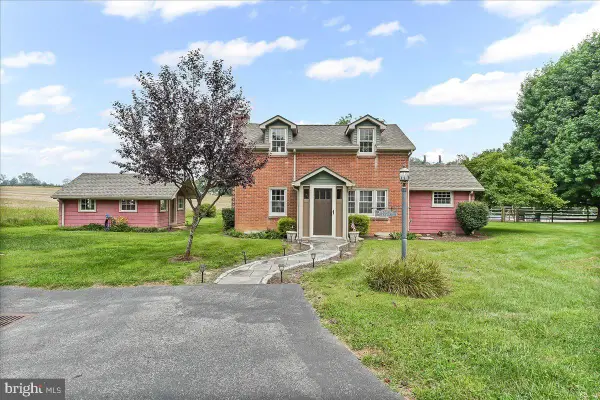 $895,000Active3 beds 2 baths1,185 sq. ft.
$895,000Active3 beds 2 baths1,185 sq. ft.1439 Middletown Rd, GLEN MILLS, PA 19342
MLS# PADE2097492Listed by: SCOTT REALTY GROUP - New
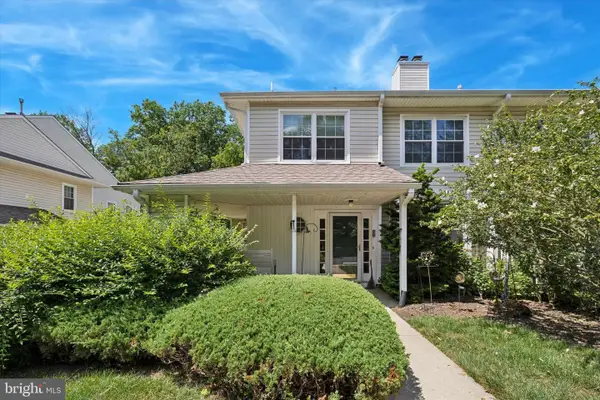 $360,000Active2 beds 3 baths1,362 sq. ft.
$360,000Active2 beds 3 baths1,362 sq. ft.67 Bayberry Ct #67, GLEN MILLS, PA 19342
MLS# PADE2097700Listed by: RE/MAX PREFERRED - NEWTOWN SQUARE - Open Sat, 12 to 2pmNew
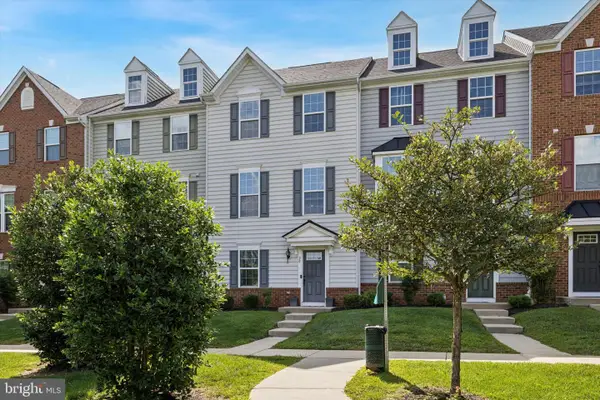 $485,000Active2 beds 3 baths2,852 sq. ft.
$485,000Active2 beds 3 baths2,852 sq. ft.20 Chamberlain Ct, GLEN MILLS, PA 19342
MLS# PADE2097684Listed by: KW GREATER WEST CHESTER - New
 $549,900Active3 beds 4 baths3,048 sq. ft.
$549,900Active3 beds 4 baths3,048 sq. ft.148 Kingswood Ct #148, GLEN MILLS, PA 19342
MLS# PADE2097626Listed by: BHHS FOX & ROACH-CHADDS FORD - New
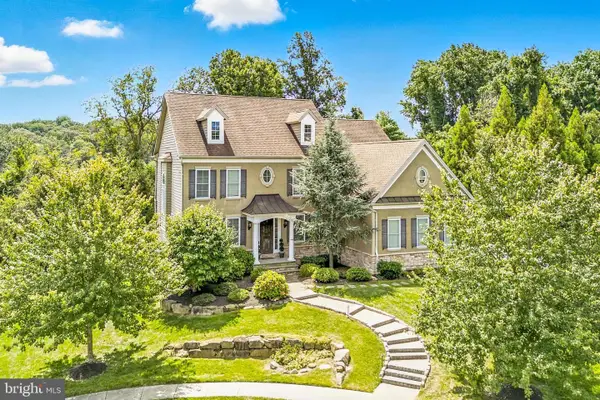 $1,200,000Active4 beds 4 baths3,712 sq. ft.
$1,200,000Active4 beds 4 baths3,712 sq. ft.24 Oakmont Cir, GLEN MILLS, PA 19342
MLS# PADE2097448Listed by: KW EMPOWER  $450,000Pending3 beds 3 baths1,408 sq. ft.
$450,000Pending3 beds 3 baths1,408 sq. ft.120 Station Rd, GLEN MILLS, PA 19342
MLS# PADE2097292Listed by: LONG & FOSTER REAL ESTATE, INC.- New
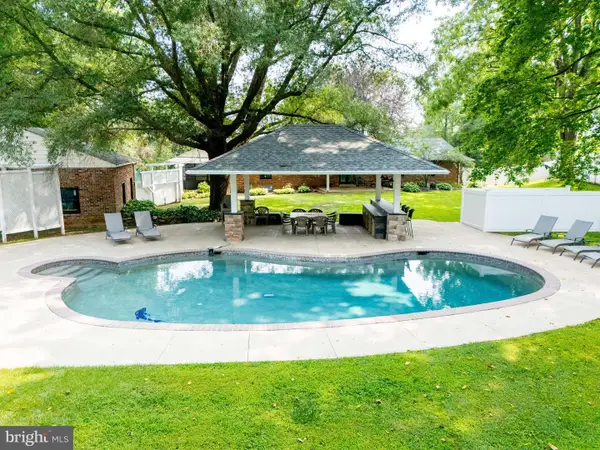 $884,900Active4 beds 5 baths2,342 sq. ft.
$884,900Active4 beds 5 baths2,342 sq. ft.136 Schoolhouse Ln, GLEN MILLS, PA 19342
MLS# PADE2097152Listed by: KELLER WILLIAMS REAL ESTATE - MEDIA 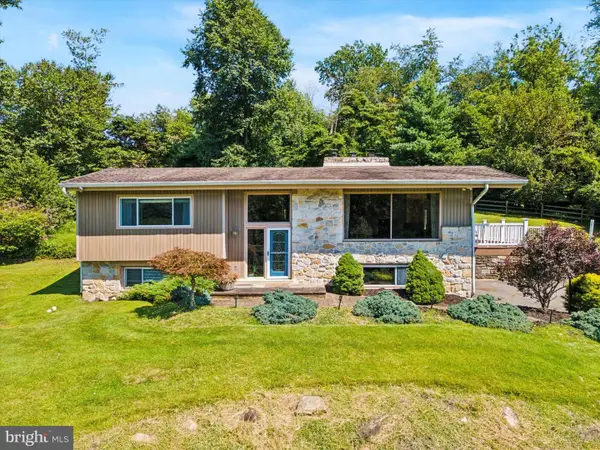 $789,900Active3 beds 3 baths2,834 sq. ft.
$789,900Active3 beds 3 baths2,834 sq. ft.112 Gradyville Rd, GLEN MILLS, PA 19342
MLS# PADE2096590Listed by: KELLER WILLIAMS REAL ESTATE - MEDIA
