63 W Forge Rd, GLEN MILLS, PA 19342
Local realty services provided by:Better Homes and Gardens Real Estate Community Realty
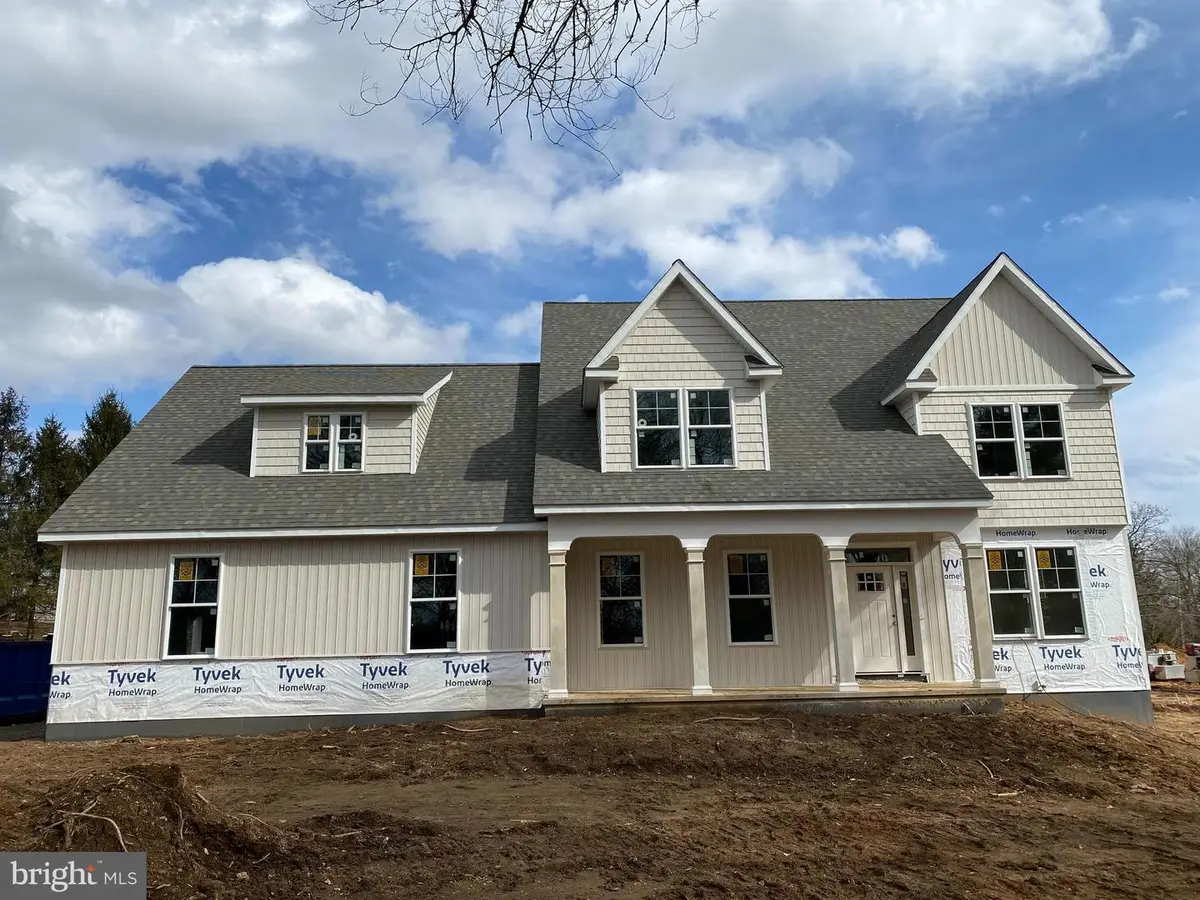
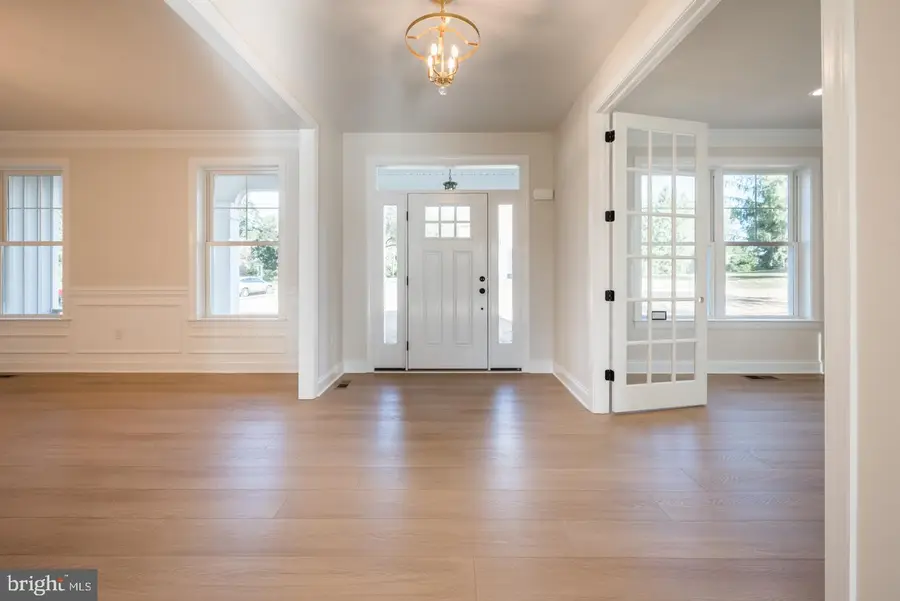
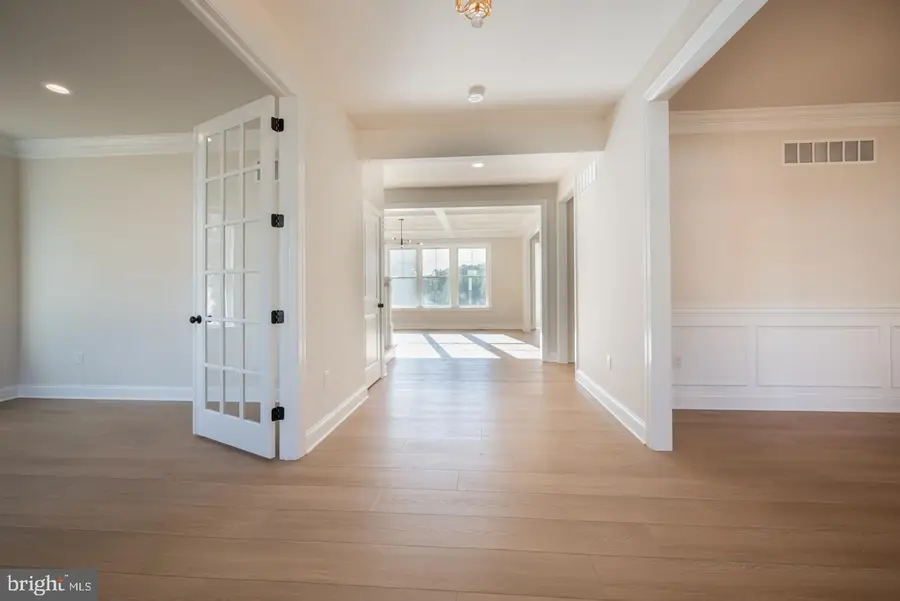
63 W Forge Rd,GLEN MILLS, PA 19342
$1,200,000
- 4 Beds
- 4 Baths
- 3,868 sq. ft.
- Single family
- Active
Listed by:gary m scheivert
Office:bhhs fox & roach-media
MLS#:PADE2062770
Source:BRIGHTMLS
Price summary
- Price:$1,200,000
- Price per sq. ft.:$310.24
About this home
The Essex Model to be built with June 2026 delivery! This elegant and open floor plan is a game changer! You are going to love it! Designed by award winning architects McIntyre & Capron the Essex model features an open and spacious floor plan ideal for everyday living making the best use of the 3868 s.f this award winning model has to offer. Come and discover gorgeous one acre homesites with public utilities. Foyer, Living Room or Study, stunning family room with coffered ceiling, stylish oak staircase to the second floor and absolutely over the top designer kitchen with fabulous appliances. The primary suite includes a tray ceiling and a luxurious primary retreat. Tyler Arboretum and Ridley Creek State Park are a 10 minute walk. The new train station at Wawa is a short 5 minute drive. Enjoy a quiet country setting and yet within minutes you can get to downtown Media, Newtown Square and West Chester. This is the perfect location.
Contact an agent
Home facts
- Year built:2025
- Listing Id #:PADE2062770
- Added:527 day(s) ago
- Updated:August 13, 2025 at 01:40 PM
Rooms and interior
- Bedrooms:4
- Total bathrooms:4
- Full bathrooms:3
- Half bathrooms:1
- Living area:3,868 sq. ft.
Heating and cooling
- Cooling:Central A/C
- Heating:Forced Air, Propane - Leased
Structure and exterior
- Year built:2025
- Building area:3,868 sq. ft.
- Lot area:1 Acres
Schools
- High school:PENNCREST
- Middle school:SPRINGTON LAKE
- Elementary school:GLENWOOD
Utilities
- Water:Public
- Sewer:Public Sewer
Finances and disclosures
- Price:$1,200,000
- Price per sq. ft.:$310.24
- Tax amount:$2,621 (2025)
New listings near 63 W Forge Rd
- New
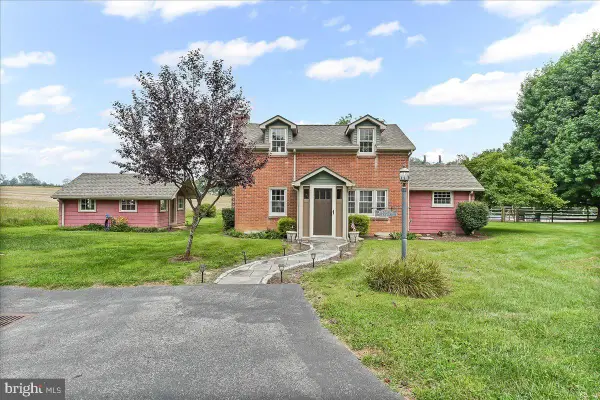 $895,000Active3 beds 2 baths1,185 sq. ft.
$895,000Active3 beds 2 baths1,185 sq. ft.1439 Middletown Rd, GLEN MILLS, PA 19342
MLS# PADE2097492Listed by: SCOTT REALTY GROUP - Coming Soon
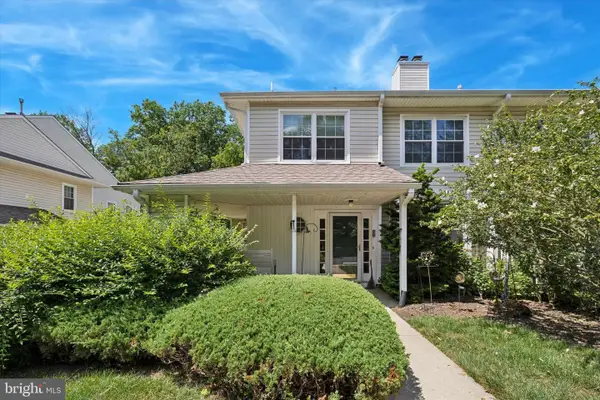 $360,000Coming Soon2 beds 3 baths
$360,000Coming Soon2 beds 3 baths67 Bayberry Ct #67, GLEN MILLS, PA 19342
MLS# PADE2097700Listed by: RE/MAX PREFERRED - NEWTOWN SQUARE - Open Thu, 4:30 to 6:30pmNew
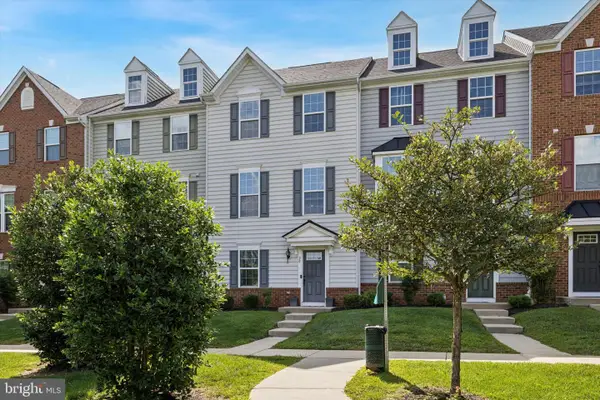 $485,000Active2 beds 3 baths2,852 sq. ft.
$485,000Active2 beds 3 baths2,852 sq. ft.20 Chamberlain Ct, GLEN MILLS, PA 19342
MLS# PADE2097684Listed by: KW GREATER WEST CHESTER - New
 $549,900Active3 beds 4 baths3,048 sq. ft.
$549,900Active3 beds 4 baths3,048 sq. ft.148 Kingswood Ct #148, GLEN MILLS, PA 19342
MLS# PADE2097626Listed by: BHHS FOX & ROACH-CHADDS FORD - New
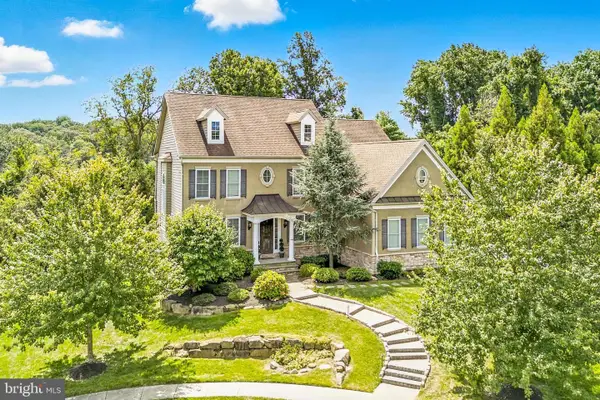 $1,200,000Active4 beds 4 baths3,712 sq. ft.
$1,200,000Active4 beds 4 baths3,712 sq. ft.24 Oakmont Cir, GLEN MILLS, PA 19342
MLS# PADE2097448Listed by: KW EMPOWER  $450,000Pending3 beds 3 baths1,408 sq. ft.
$450,000Pending3 beds 3 baths1,408 sq. ft.120 Station Rd, GLEN MILLS, PA 19342
MLS# PADE2097292Listed by: LONG & FOSTER REAL ESTATE, INC.- New
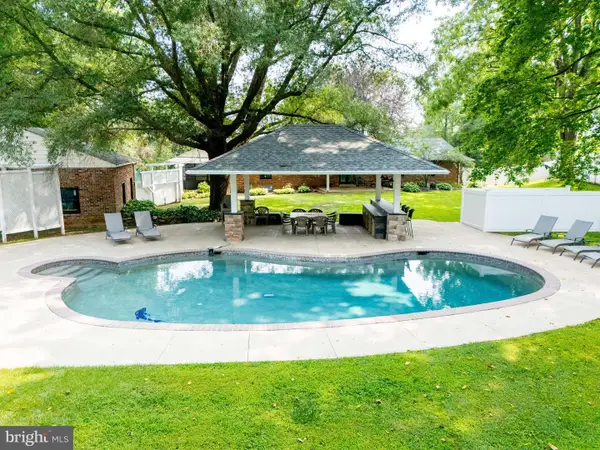 $884,900Active4 beds 5 baths2,342 sq. ft.
$884,900Active4 beds 5 baths2,342 sq. ft.136 Schoolhouse Ln, GLEN MILLS, PA 19342
MLS# PADE2097152Listed by: KELLER WILLIAMS REAL ESTATE - MEDIA - Open Thu, 5 to 7pmNew
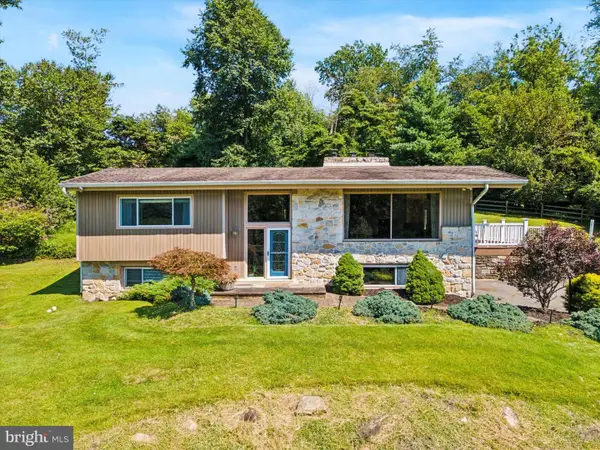 $789,900Active3 beds 3 baths2,834 sq. ft.
$789,900Active3 beds 3 baths2,834 sq. ft.112 Gradyville Rd, GLEN MILLS, PA 19342
MLS# PADE2096590Listed by: KELLER WILLIAMS REAL ESTATE - MEDIA 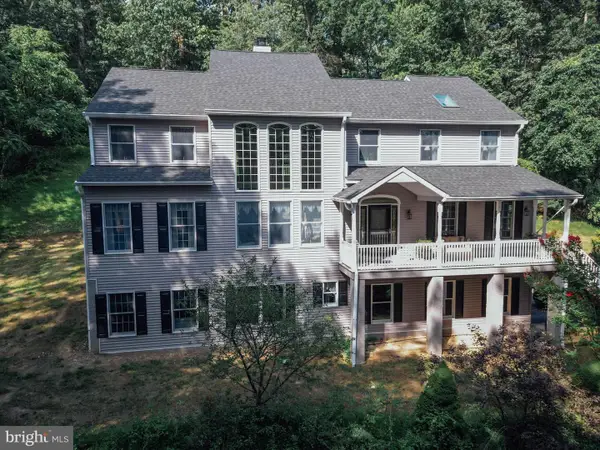 $965,000Active4 beds 4 baths4,066 sq. ft.
$965,000Active4 beds 4 baths4,066 sq. ft.7 Slitting Mill Rd, GLEN MILLS, PA 19342
MLS# PADE2096790Listed by: KELLER WILLIAMS REAL ESTATE -EXTON- Open Sun, 12 to 2pm
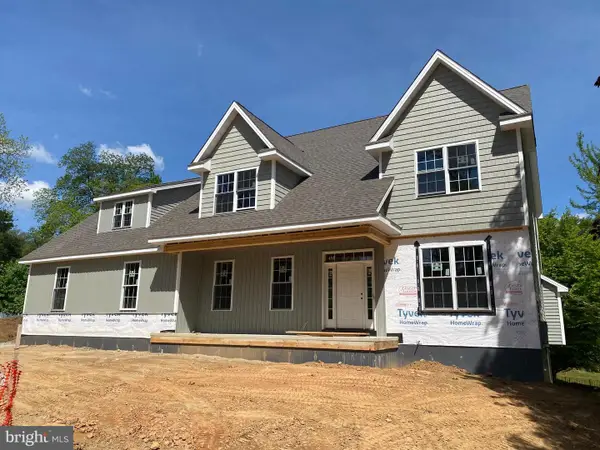 $1,575,000Active4 beds 4 baths3,868 sq. ft.
$1,575,000Active4 beds 4 baths3,868 sq. ft.257 Glen Mills Road, GLEN MILLS, PA 19342
MLS# PADE2059534Listed by: BHHS FOX & ROACH-MEDIA
