8 Fallbrook Ln, GLEN MILLS, PA 19342
Local realty services provided by:Better Homes and Gardens Real Estate Maturo
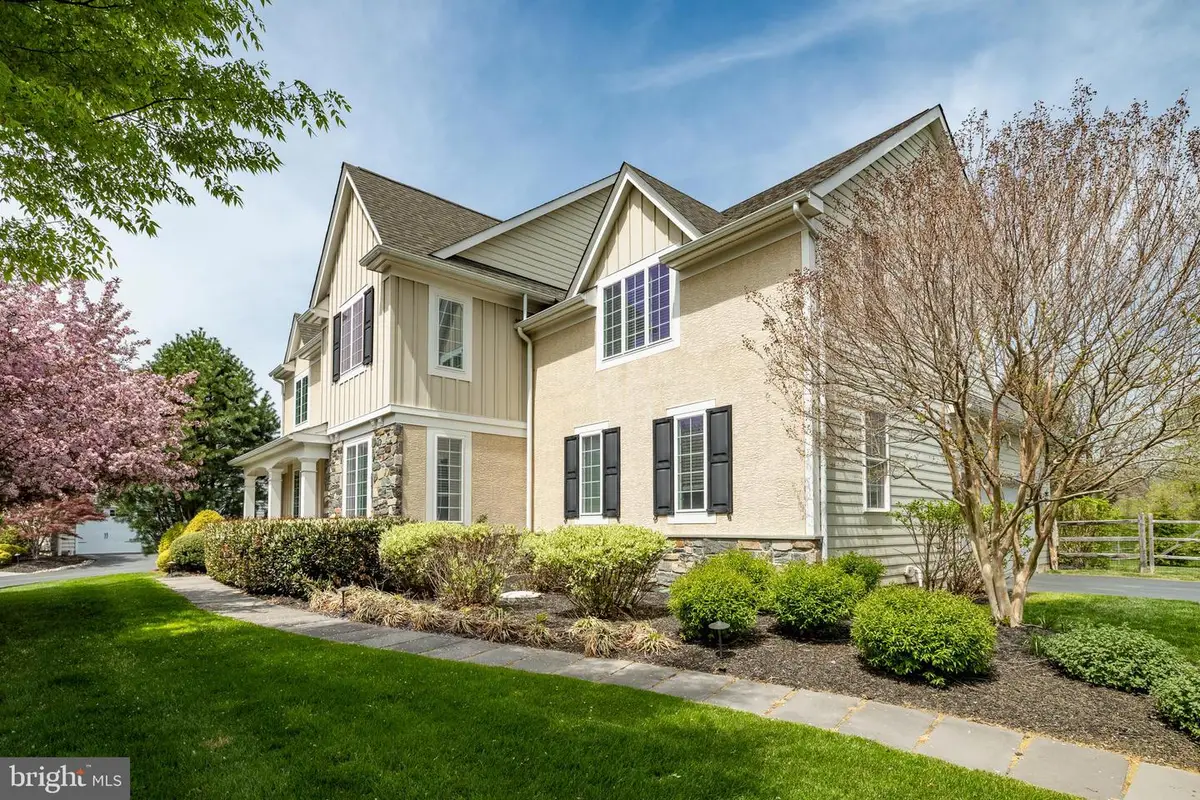
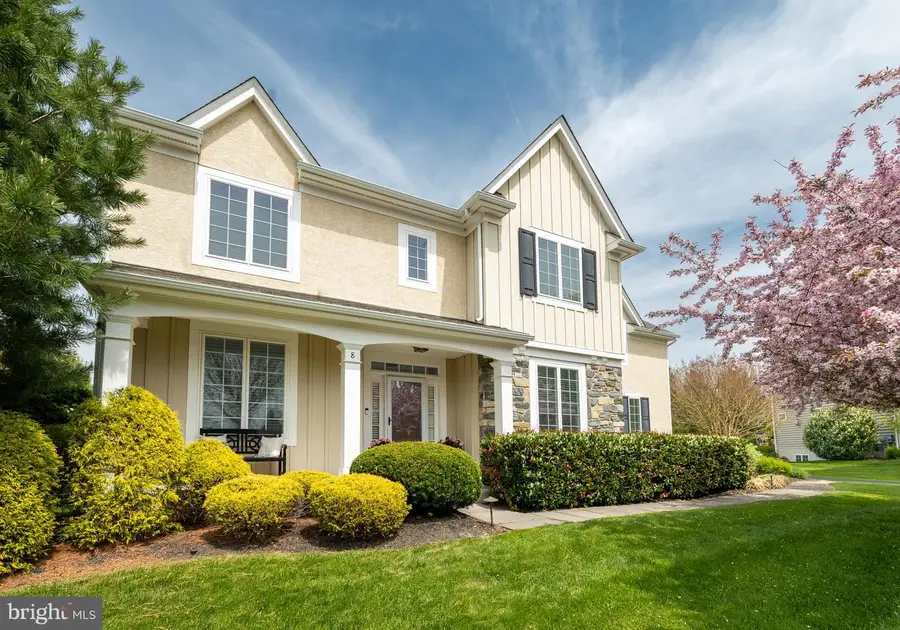
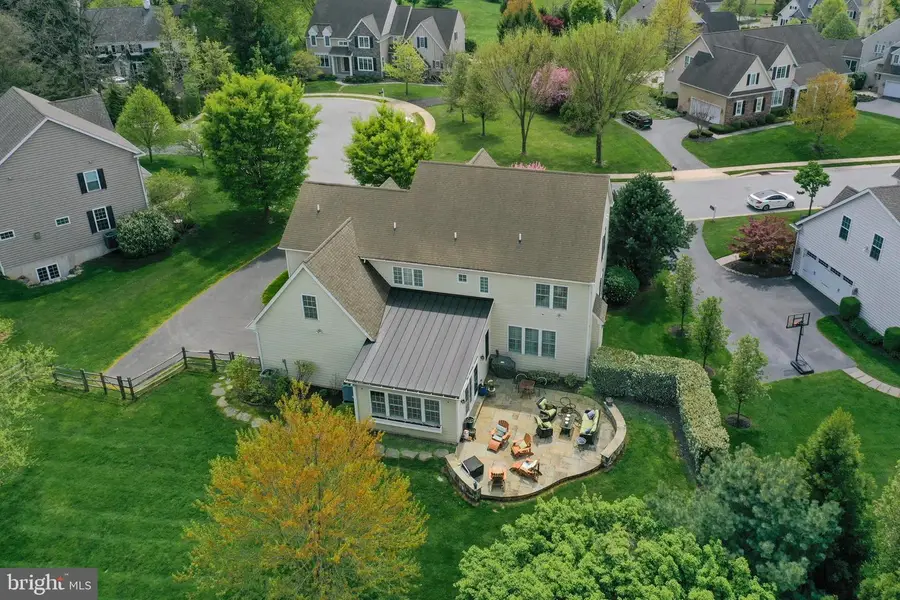
8 Fallbrook Ln,GLEN MILLS, PA 19342
$1,299,000
- 4 Beds
- 5 Baths
- 6,769 sq. ft.
- Single family
- Pending
Listed by:betsi way
Office:compass pennsylvania, llc.
MLS#:PADE2090986
Source:BRIGHTMLS
Price summary
- Price:$1,299,000
- Price per sq. ft.:$191.9
- Monthly HOA dues:$158.67
About this home
Welcome to 8 Fallbrook Lane—an exquisite sanctuary of elegance and wit, nestled in the desirable Andover community. This custom home, crafted by the renowned builders Vaughn & Sautter, offers an unparalleled luxury living experience, tucked away on a tranquil cul-de-sac.
As you step inside, you're greeted with over 5,000 square feet of luxury living, where natural light dances across the beautifully polished Brazilian wood floors. The great room is featuring coffered ceilings and a gas fireplace adorned with intricate milled woodwork—creating a warm and inviting atmosphere for both grand gatherings and intimate evenings.
Culinary enthusiasts will delight in the custom gourmet chef’s kitchen, a true testament to style and functionality. Outfitted with Kountry Kraft custom cabinetry, the kitchen boasts granite and wood countertops, an impressive 9-foot granite island with a large stainless sink, and a marble backsplash. Revel in the luxury of top-of-the-line appliances, including a Viking gas stove, Bosch stainless steel dishwasher, Bosch wall oven with built-in microwave, and a stainless steel French door refrigerator. A large butler pantry with cabinets ensures ample storage, and a wine refrigerator adds a touch of sophistication.
Enjoy casual meals in the eat-in breakfast area, or relax in the four-season sunroom that offers picturesque views of the private backyard with mature landscaping and custom outdoor lighting. The bluestone patio, surrounded by stone walls, is perfect for entertaining, while the fenced-in rear yard offers privacy and security. A sprinkler system ensures your garden and yard stays lush and vibrant year-round.
The home offers four spacious bedrooms and four and a half luxurious bathrooms, ensuring comfort and convenience for all. The primary suite is a private oasis complete with 2 walk-in closets and a dressing room perfect for organizing your wardrobe in style. There is also a spa- like ensuite bathroom. Another bedroom also offers an ensuite setup, providing comfort and privacy.
Thoughtfully designed for functionality, the first floor also includes an office, and a hallway mudroom for convenient organization. The garage is a dog lover’s dream, equipped with a dog bath and plenty of built-ins for storage. Descend to the lower level, where a large recreation space awaits, perfect for entertaining. A separate room off of the recreation area could serve as a fifth bedroom or gym, along with a spacious bathroom to accommodate guests. Experience the perfect blend of elegance and comfort at 8 Fallbrook Lane, where luxury living meets impeccable craftsmanship. This residence is not just a home; it's a lifestyle.
Come explore this stunning property and envision the countless memories you'll create in this one-of-a-kind abode. Your dream home awaits!
Contact an agent
Home facts
- Year built:2011
- Listing Id #:PADE2090986
- Added:80 day(s) ago
- Updated:August 13, 2025 at 10:11 AM
Rooms and interior
- Bedrooms:4
- Total bathrooms:5
- Full bathrooms:4
- Half bathrooms:1
- Living area:6,769 sq. ft.
Heating and cooling
- Cooling:Central A/C
- Heating:Energy Star Heating System, Forced Air, Natural Gas, Zoned
Structure and exterior
- Roof:Metal, Pitched, Shingle
- Year built:2011
- Building area:6,769 sq. ft.
- Lot area:0.33 Acres
Schools
- High school:WEST CHESTER BAYARD RUSTIN
- Middle school:STETSON
- Elementary school:PENN WOOD
Utilities
- Water:Public
- Sewer:Public Sewer
Finances and disclosures
- Price:$1,299,000
- Price per sq. ft.:$191.9
- Tax amount:$12,104 (2024)
New listings near 8 Fallbrook Ln
- New
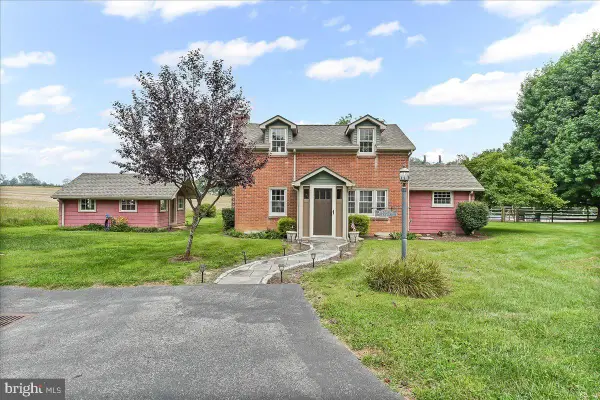 $895,000Active3 beds 2 baths1,185 sq. ft.
$895,000Active3 beds 2 baths1,185 sq. ft.1439 Middletown Rd, GLEN MILLS, PA 19342
MLS# PADE2097492Listed by: SCOTT REALTY GROUP - Coming Soon
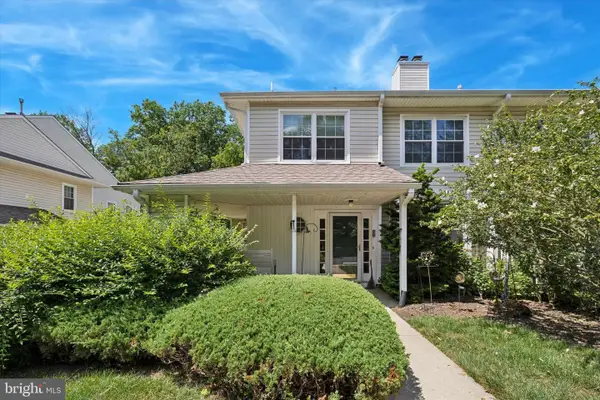 $360,000Coming Soon2 beds 3 baths
$360,000Coming Soon2 beds 3 baths67 Bayberry Ct #67, GLEN MILLS, PA 19342
MLS# PADE2097700Listed by: RE/MAX PREFERRED - NEWTOWN SQUARE - Open Thu, 4:30 to 6:30pmNew
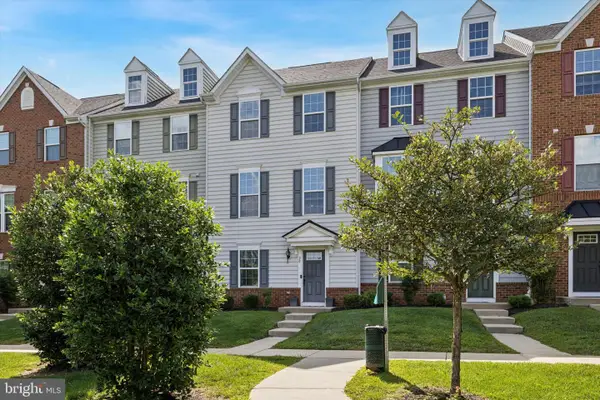 $485,000Active2 beds 3 baths2,852 sq. ft.
$485,000Active2 beds 3 baths2,852 sq. ft.20 Chamberlain Ct, GLEN MILLS, PA 19342
MLS# PADE2097684Listed by: KW GREATER WEST CHESTER - New
 $549,900Active3 beds 4 baths3,048 sq. ft.
$549,900Active3 beds 4 baths3,048 sq. ft.148 Kingswood Ct #148, GLEN MILLS, PA 19342
MLS# PADE2097626Listed by: BHHS FOX & ROACH-CHADDS FORD - New
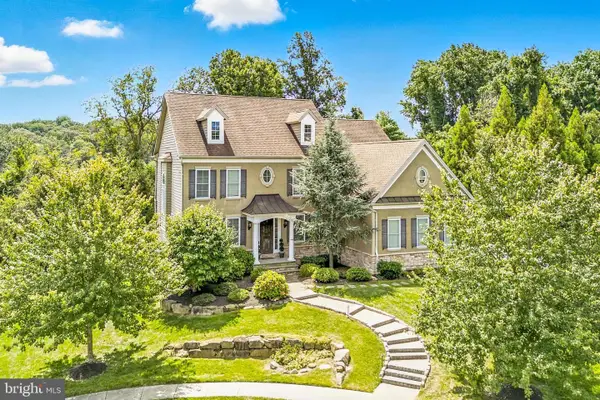 $1,200,000Active4 beds 4 baths3,712 sq. ft.
$1,200,000Active4 beds 4 baths3,712 sq. ft.24 Oakmont Cir, GLEN MILLS, PA 19342
MLS# PADE2097448Listed by: KW EMPOWER  $450,000Pending3 beds 3 baths1,408 sq. ft.
$450,000Pending3 beds 3 baths1,408 sq. ft.120 Station Rd, GLEN MILLS, PA 19342
MLS# PADE2097292Listed by: LONG & FOSTER REAL ESTATE, INC.- New
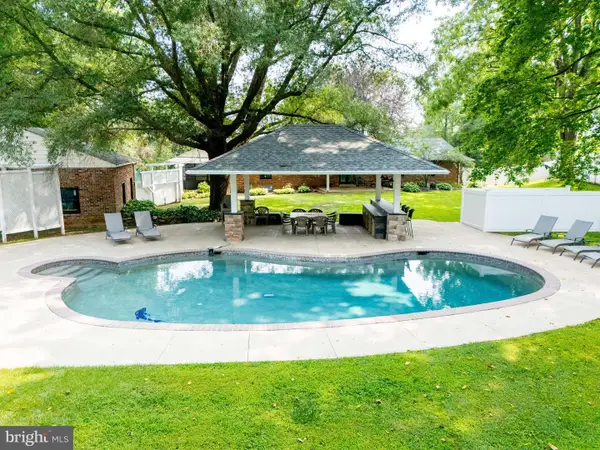 $884,900Active4 beds 5 baths2,342 sq. ft.
$884,900Active4 beds 5 baths2,342 sq. ft.136 Schoolhouse Ln, GLEN MILLS, PA 19342
MLS# PADE2097152Listed by: KELLER WILLIAMS REAL ESTATE - MEDIA - Open Thu, 5 to 7pmNew
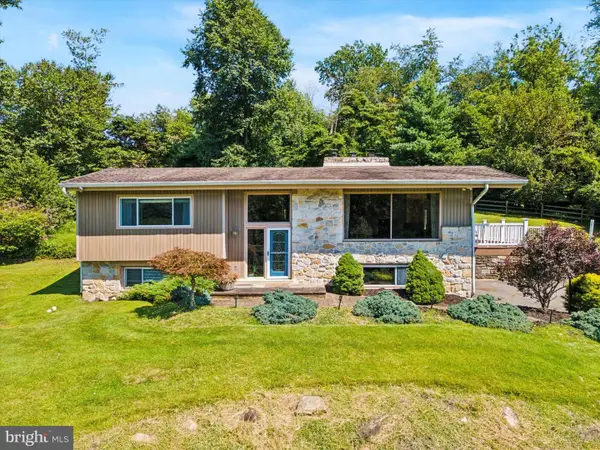 $789,900Active3 beds 3 baths2,834 sq. ft.
$789,900Active3 beds 3 baths2,834 sq. ft.112 Gradyville Rd, GLEN MILLS, PA 19342
MLS# PADE2096590Listed by: KELLER WILLIAMS REAL ESTATE - MEDIA 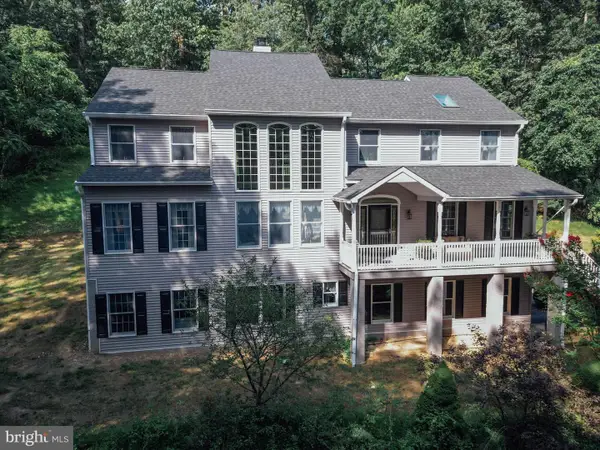 $965,000Active4 beds 4 baths4,066 sq. ft.
$965,000Active4 beds 4 baths4,066 sq. ft.7 Slitting Mill Rd, GLEN MILLS, PA 19342
MLS# PADE2096790Listed by: KELLER WILLIAMS REAL ESTATE -EXTON- Open Sun, 12 to 2pm
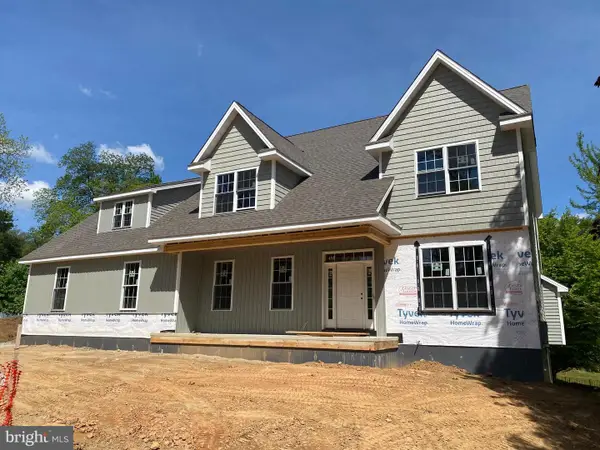 $1,575,000Active4 beds 4 baths3,868 sq. ft.
$1,575,000Active4 beds 4 baths3,868 sq. ft.257 Glen Mills Road, GLEN MILLS, PA 19342
MLS# PADE2059534Listed by: BHHS FOX & ROACH-MEDIA
