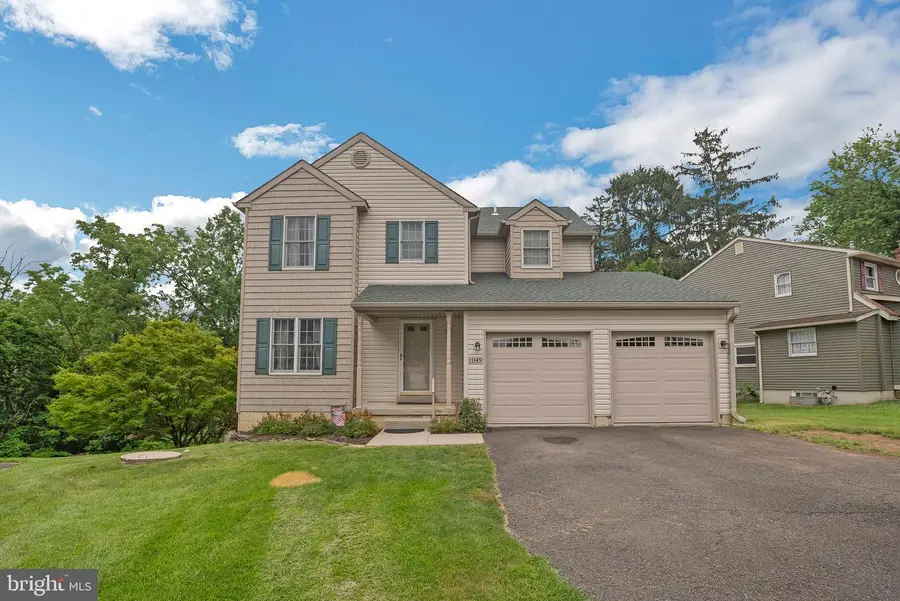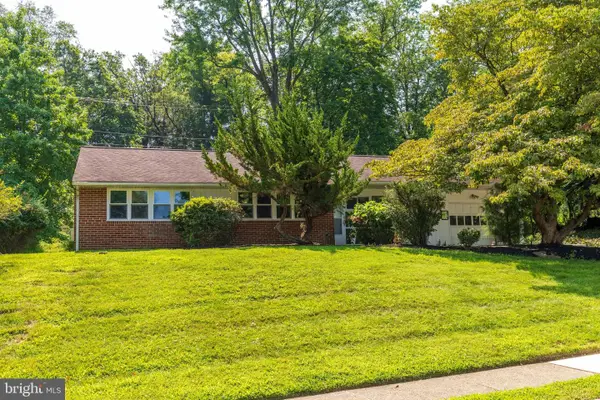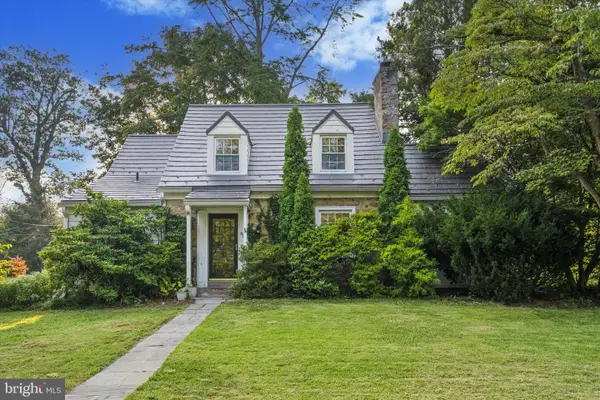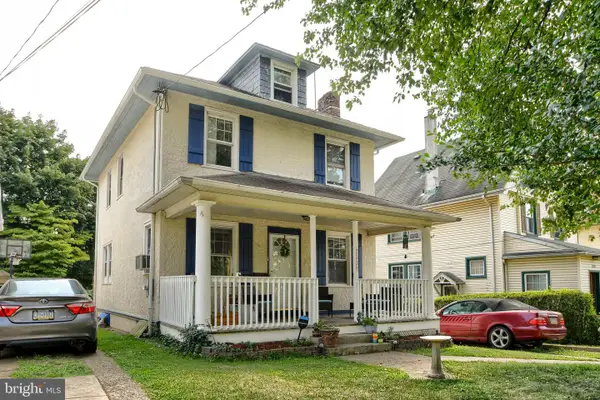1049 Ryans Cir, GLENSIDE, PA 19038
Local realty services provided by:Better Homes and Gardens Real Estate Reserve



Listed by:diane m reddington
Office:coldwell banker realty
MLS#:PAMC2146732
Source:BRIGHTMLS
Price summary
- Price:$639,900
- Price per sq. ft.:$175.08
About this home
Welcome to this beautifully maintained 4-bedroom, 3.5-bath colonial, perfectly nestled on a quiet cul-de-sac and set on a picturesque half-acre lot in the highly desirable Glenside community. Built just 27 years ago for the original owner, this home has been thoughtfully improved over the years and offers exceptional space, charm, and versatility. A covered front entry invites you into a spacious first floor, where hardwood floors flow through the large living room with coat closet and into the formal dining room. The remodeled kitchen is a standout feature with granite countertops, tile backsplash, a striking glass-front cabinet ideal for a bar or display area, and a bright breakfast room that overlooks the backyard. The adjacent family room impresses with a vaulted ceiling, built in bench and access to a deck, perfect for entertaining or relaxing. A flexible office or playroom with fireplace, powder room, laundry area, and direct access to the attached two-car garage complete this level. Upstairs, you’ll find four well-sized bedrooms and two full baths. The primary suite includes a walk-in closet and a spacious en-suite bath with double vanity, soaking tub, and stall shower—ready for your personal touch. The fully finished walk-out basement is a rare and standout feature. It offers a large second family room with woodburning stove and access to a covered patio, an exercise or playroom, a sunroom with patio doors, a full bath,and a dedicated storage/utility area. This space would also be perfect for an au pair/in-law suite. The outdoor space is equally impressive, with multiple patio areas that overlook a stunning backyard with mature trees and wooded views. Recent improvements include a new main roof 2024 (rear roof is 2008), replacement of the original windows with high-quality Andersen 400 Series windows in the original part of the home and Andersen 200 Series windows in the addition; a 50-gallon hot water heater was installed in April 2025. The location is incredible: 1 block from a 10-acre park featuring basketball and tennis courts, ballfields, and a playground, and within walking distance to a popular community center with a highly regarded daycare. This location also offers easy access to PA turnpike, shopping, restaurants, Penbryn pool, and is in the sought-after Abington School District. Homes like this are rarely available—schedule your showing today and see all that this exceptional property has to offer.
Contact an agent
Home facts
- Year built:1997
- Listing Id #:PAMC2146732
- Added:35 day(s) ago
- Updated:August 15, 2025 at 07:30 AM
Rooms and interior
- Bedrooms:4
- Total bathrooms:4
- Full bathrooms:3
- Half bathrooms:1
- Living area:3,655 sq. ft.
Heating and cooling
- Cooling:Central A/C
- Heating:Baseboard - Electric, Electric, Forced Air, Heat Pump(s), Natural Gas, Wood
Structure and exterior
- Roof:Pitched, Shingle
- Year built:1997
- Building area:3,655 sq. ft.
- Lot area:0.5 Acres
Schools
- High school:ABINGTON SENIOR
- Middle school:ABINGTON JUNIOR
- Elementary school:ROSLYN
Utilities
- Water:Public
- Sewer:Public Sewer
Finances and disclosures
- Price:$639,900
- Price per sq. ft.:$175.08
- Tax amount:$10,257 (2024)
New listings near 1049 Ryans Cir
- New
 $349,900Active3 beds 1 baths1,296 sq. ft.
$349,900Active3 beds 1 baths1,296 sq. ft.642 Monroe Ave, GLENSIDE, PA 19038
MLS# PAMC2151494Listed by: RE/MAX ONE REALTY - Coming SoonOpen Sat, 1 to 4pm
 $400,000Coming Soon3 beds 2 baths
$400,000Coming Soon3 beds 2 baths2711 Taft Ave, GLENSIDE, PA 19038
MLS# PAMC2150522Listed by: CENTURY 21 ADVANTAGE GOLD-SOUTHAMPTON - Open Fri, 4 to 6pmNew
 $575,000Active3 beds 2 baths1,864 sq. ft.
$575,000Active3 beds 2 baths1,864 sq. ft.231 Roberts Ave, GLENSIDE, PA 19038
MLS# PAMC2150632Listed by: KELLER WILLIAMS REAL ESTATE-BLUE BELL  $364,900Pending4 beds 2 baths2,370 sq. ft.
$364,900Pending4 beds 2 baths2,370 sq. ft.431 N Hills Ave, GLENSIDE, PA 19038
MLS# PAMC2150050Listed by: COLDWELL BANKER REALTY- New
 $480,000Active3 beds 2 baths1,622 sq. ft.
$480,000Active3 beds 2 baths1,622 sq. ft.1302 Cromwell Rd, GLENSIDE, PA 19038
MLS# PAMC2148128Listed by: ELFANT WISSAHICKON-CHESTNUT HILL - Open Sat, 12 to 2pmNew
 $525,000Active3 beds 2 baths1,312 sq. ft.
$525,000Active3 beds 2 baths1,312 sq. ft.504 Plymouth Rd, GLENSIDE, PA 19038
MLS# PAMC2150064Listed by: KELLER WILLIAMS REAL ESTATE-MONTGOMERYVILLE  $474,900Pending4 beds 2 baths1,352 sq. ft.
$474,900Pending4 beds 2 baths1,352 sq. ft.2229 Oakdale Ave, GLENSIDE, PA 19038
MLS# PAMC2149760Listed by: COLDWELL BANKER REALTY $330,000Pending2 beds 2 baths960 sq. ft.
$330,000Pending2 beds 2 baths960 sq. ft.3227 Pennsylvania Ave, GLENSIDE, PA 19038
MLS# PAMC2149336Listed by: IRON VALLEY REAL ESTATE LEGACY $715,000Active3 beds 3 baths2,175 sq. ft.
$715,000Active3 beds 3 baths2,175 sq. ft.446 Twickenham Rd, GLENSIDE, PA 19038
MLS# PAMC2149590Listed by: REALTY MARK ASSOCIATES - KOP- Coming Soon
 $859,900Coming Soon4 beds 4 baths
$859,900Coming Soon4 beds 4 baths140 Linden Ave, GLENSIDE, PA 19038
MLS# PAMC2149304Listed by: KELLER WILLIAMS REAL ESTATE-MONTGOMERYVILLE
